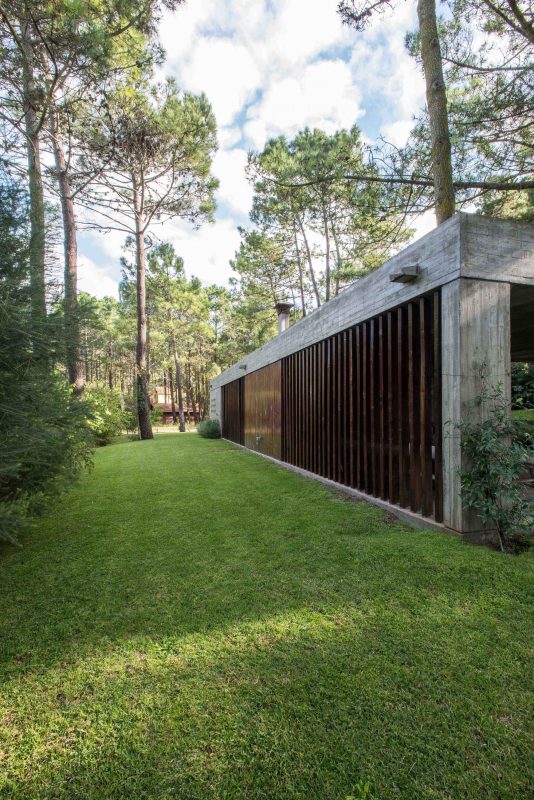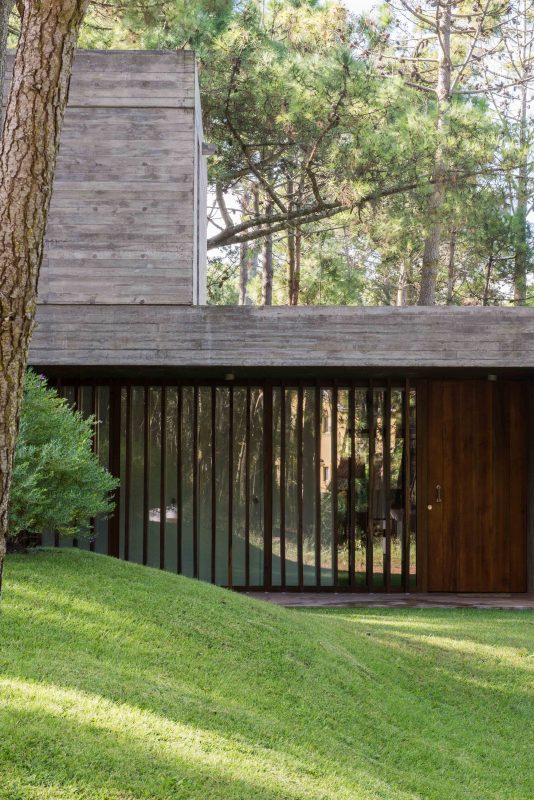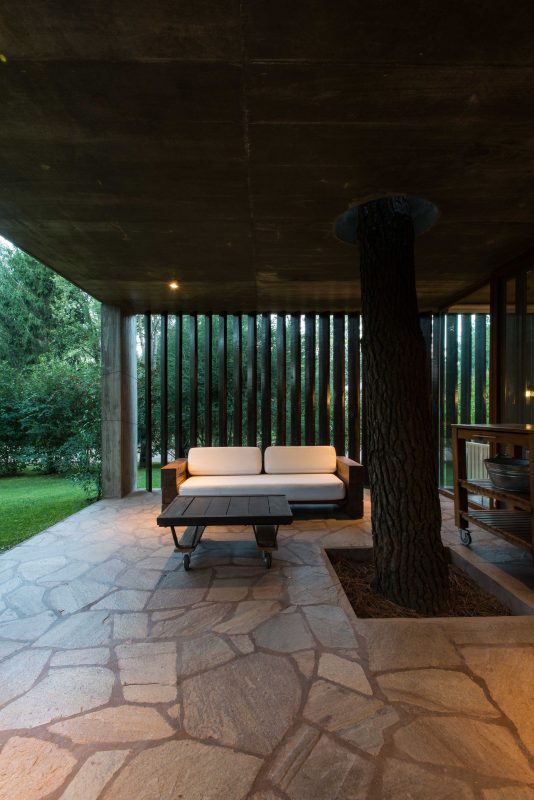F House
This summer house is located on a parcel of 20 x 50 meters in the corner in the seaside resort of Carilo, Pinamar party. The needs program consisted of a suite on the upper floor to operate independently, and two bedrooms on the ground floor for children and friends of the owners, with special emphasis on the flexibility of use of public spaces covered (dining room – kitchen) and discovered (central patio and gallery) and its relationship with outdoor spaces, an old pine very important to maintain, and that it has the minimum maintenance.
With these project premises, we developed a “U” floor, with its main rooms arranged towards the interior of the patio and the gallery giving to the bottom of the lot, allowing with its transparency crossed visuals in all the property. In this house, certain project guidelines that we have been developing in other works are maintained, such as the search for interior-exterior spatial continuity and flexibility through large glazed panels and large galleries; the structural-constructive resolution as the axis of the design; the textures in the concrete (vertical in the ground floor, horizontal in the upper floor and smooth in the ceilings) and the exhaustive development of the executive project as a fundamental element of the design process.
The materiality of this house tries to synthesize the different principles that define our architectural action: The simple volumetry and pure lines; the timeless and sober design language; the development of the detail, keeping correlation between the whole and the parts; and the careful selection and use of materials, colors and textures.
Project Info:
Architects: Gianserra + Lima arquitectos
Location: Carilo, Argentina
Area: 184 m²
Project Year: 2014
Photographs: Luis Barandiarán
Manufacturers: Alejandro Lograsso, Arenera Villa Gesell, Dunas Electricidad, MPS, Nivel SRL
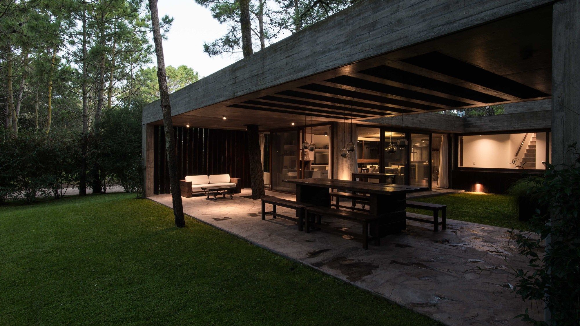
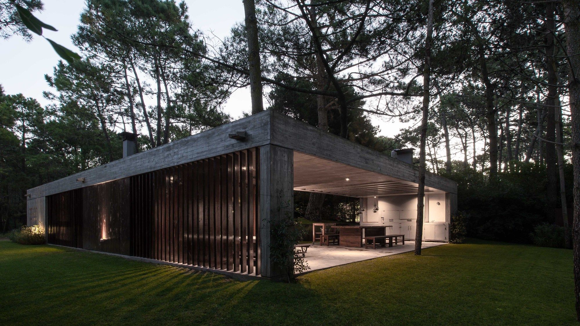
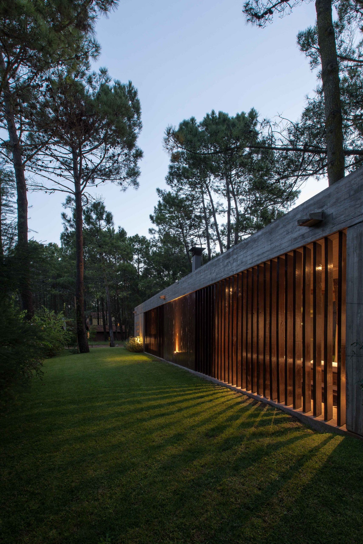
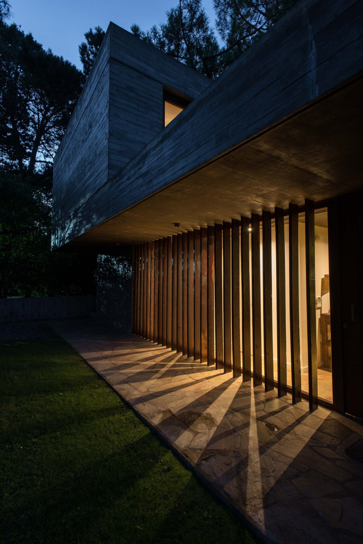
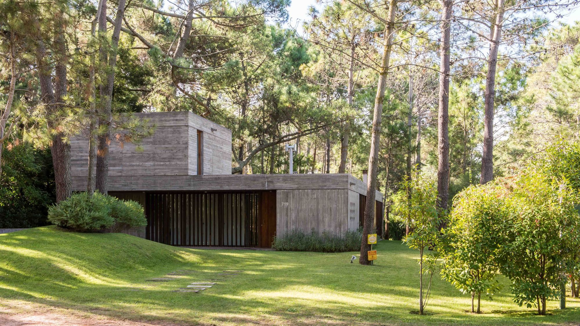
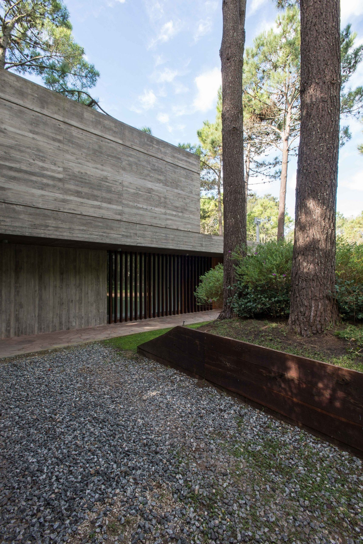
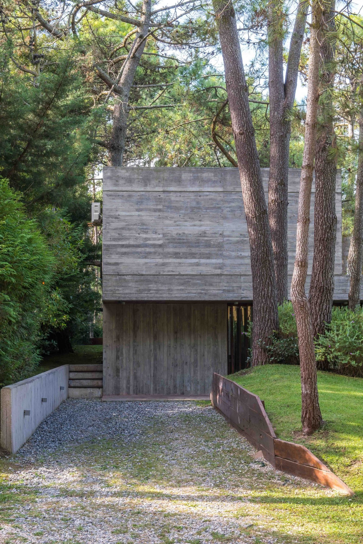
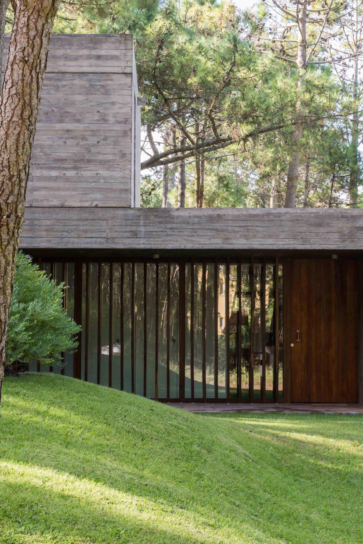
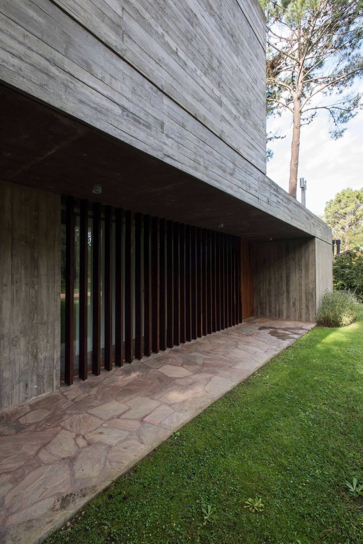
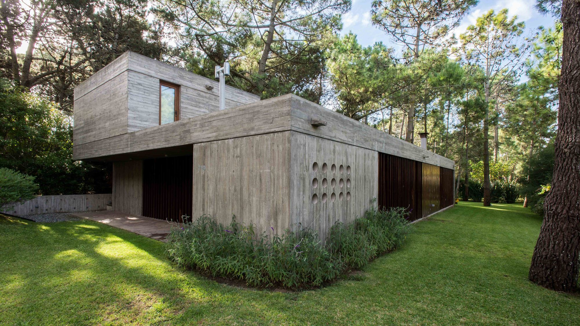
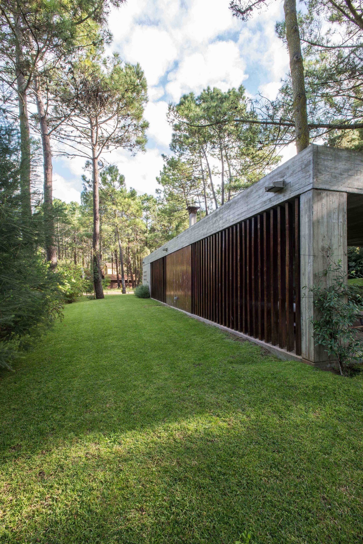
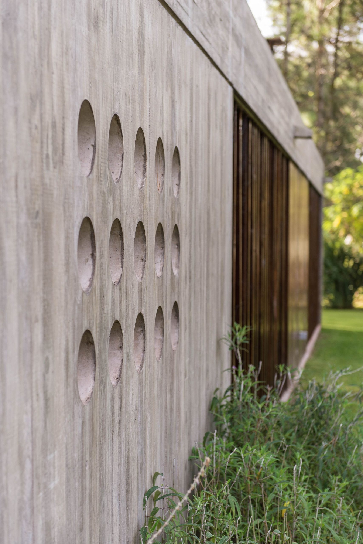
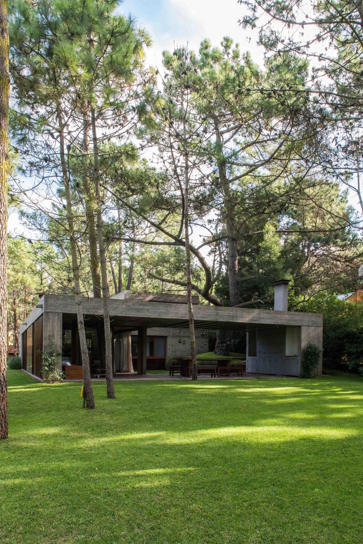
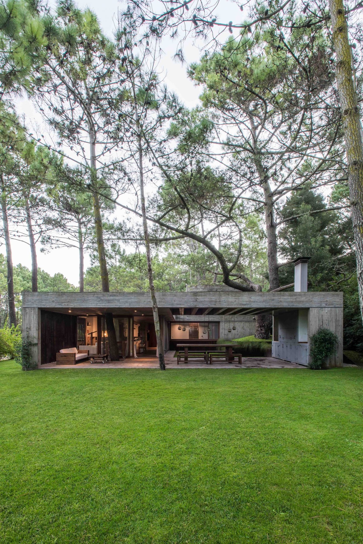
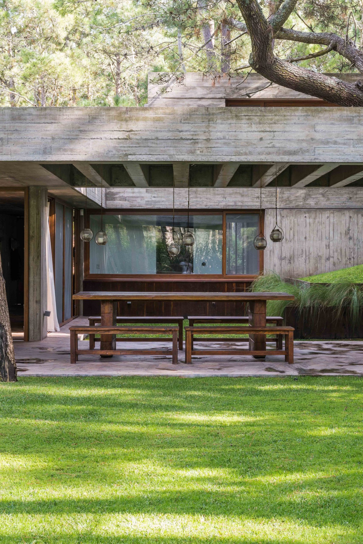
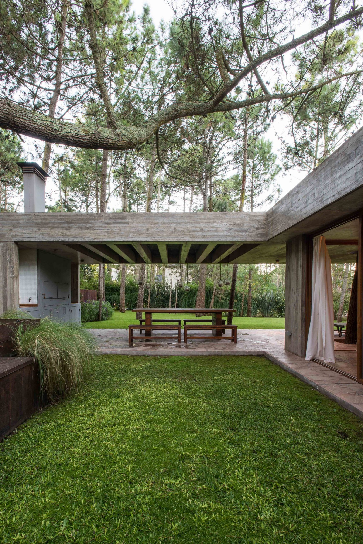

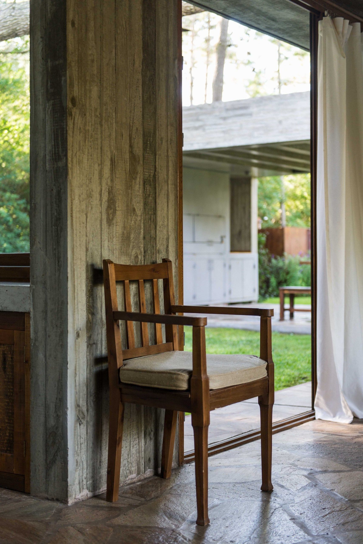
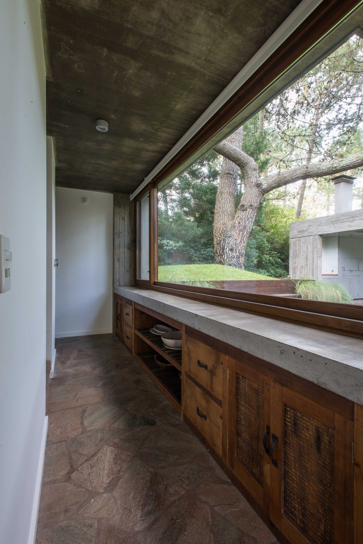
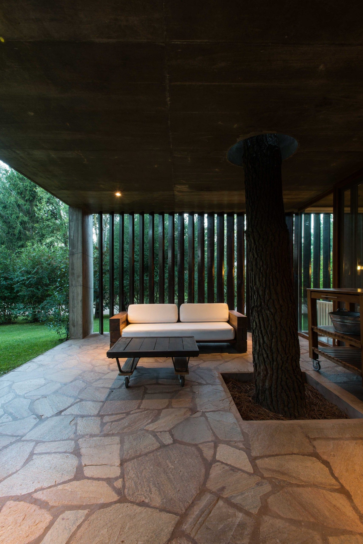
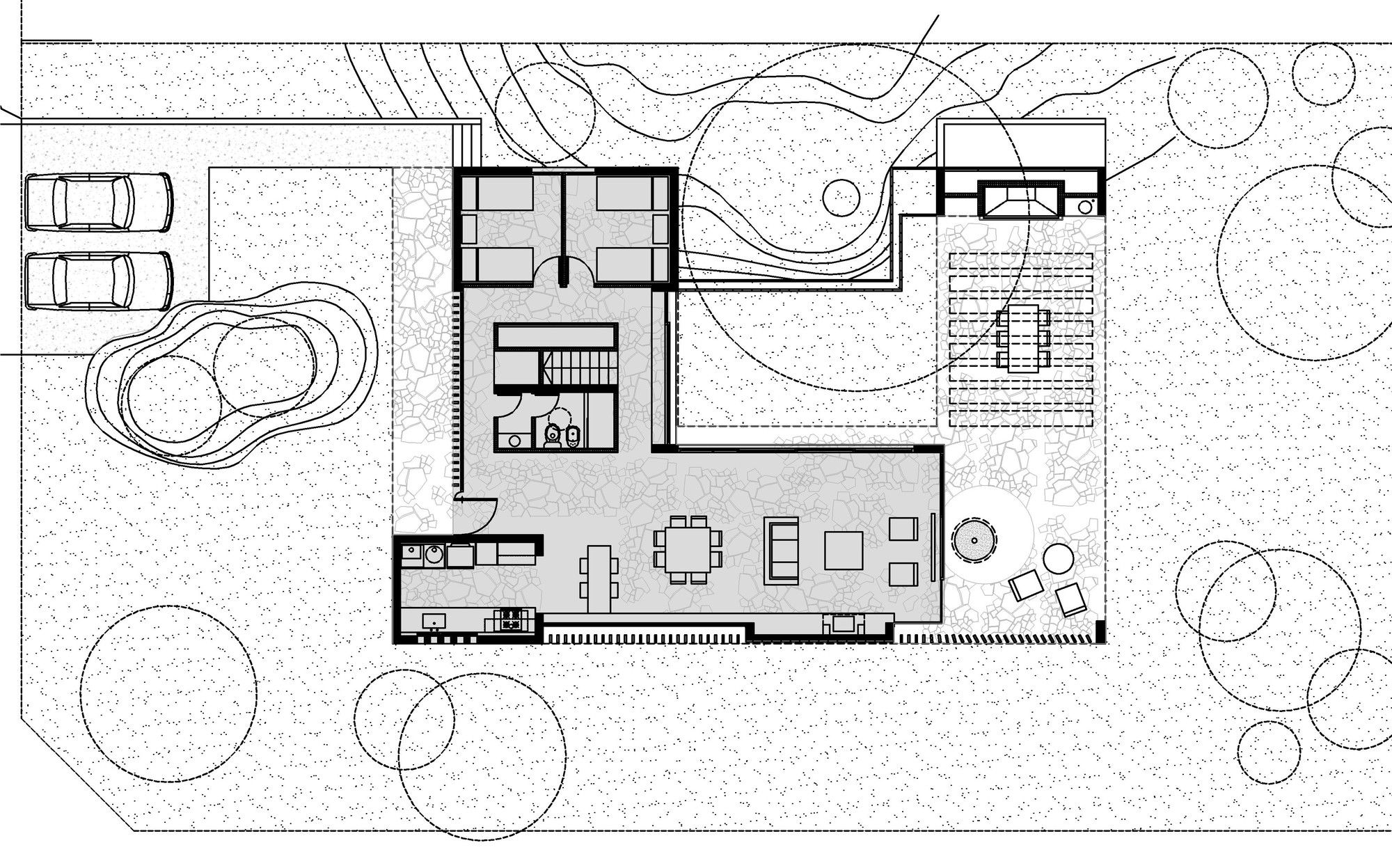
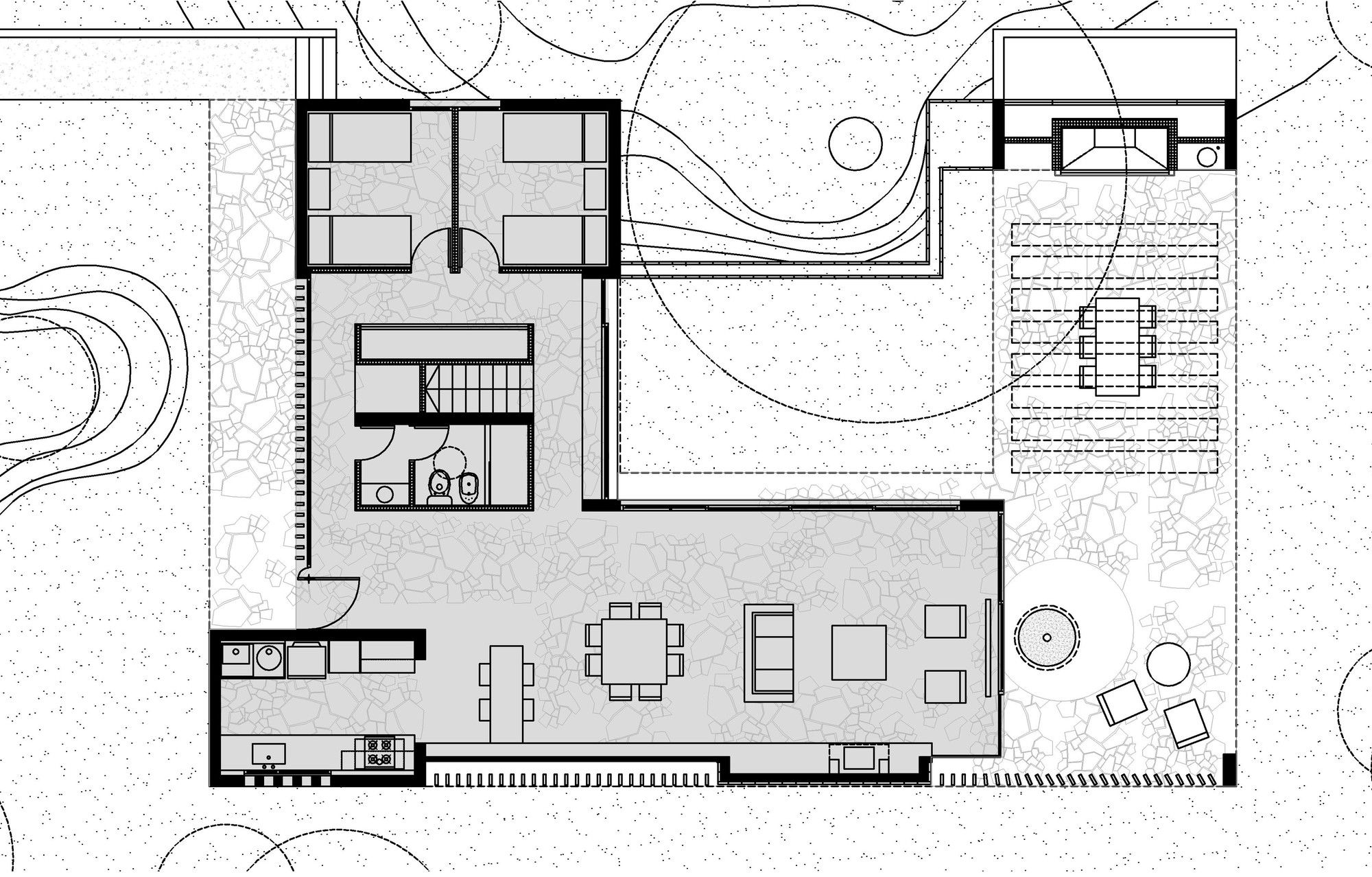
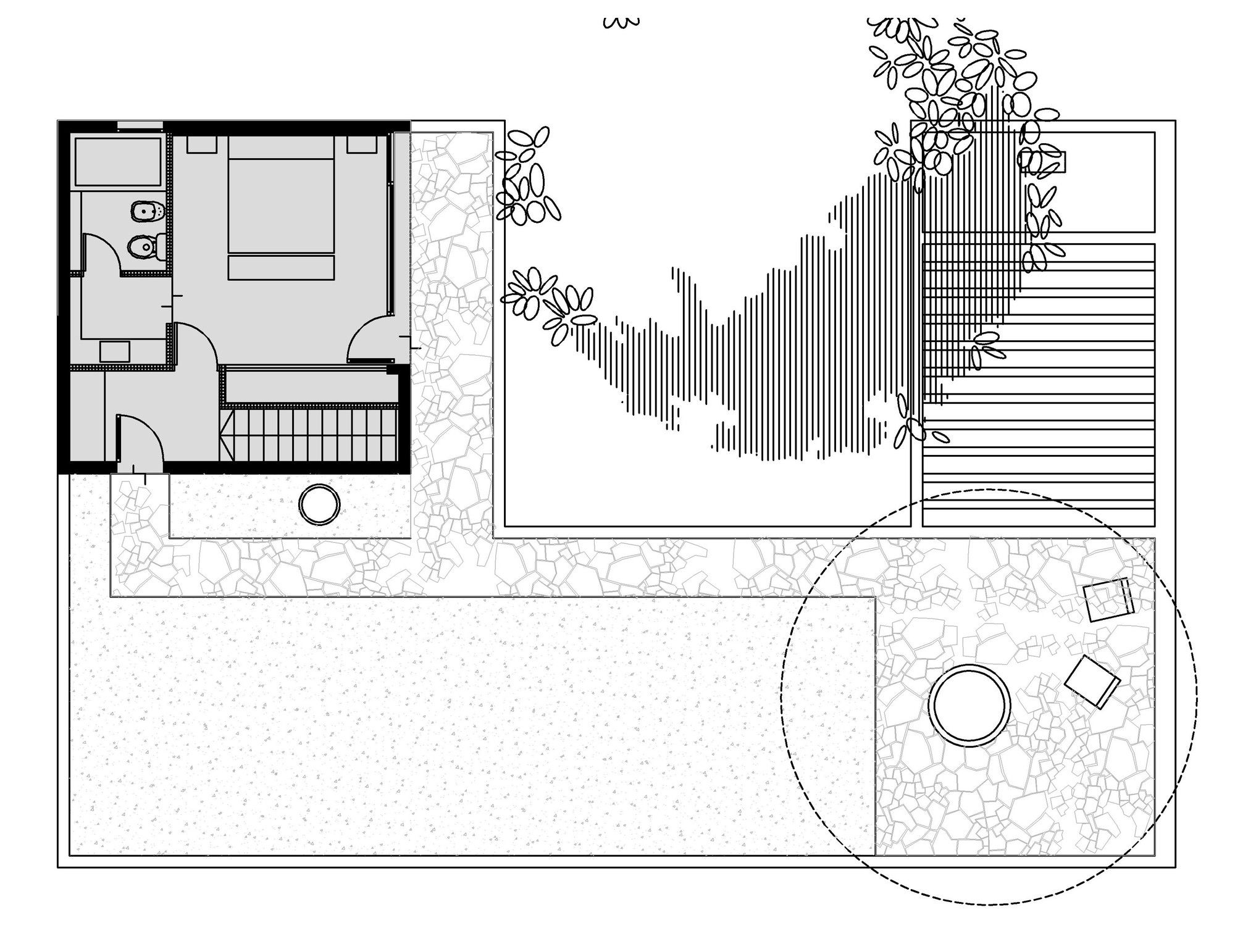
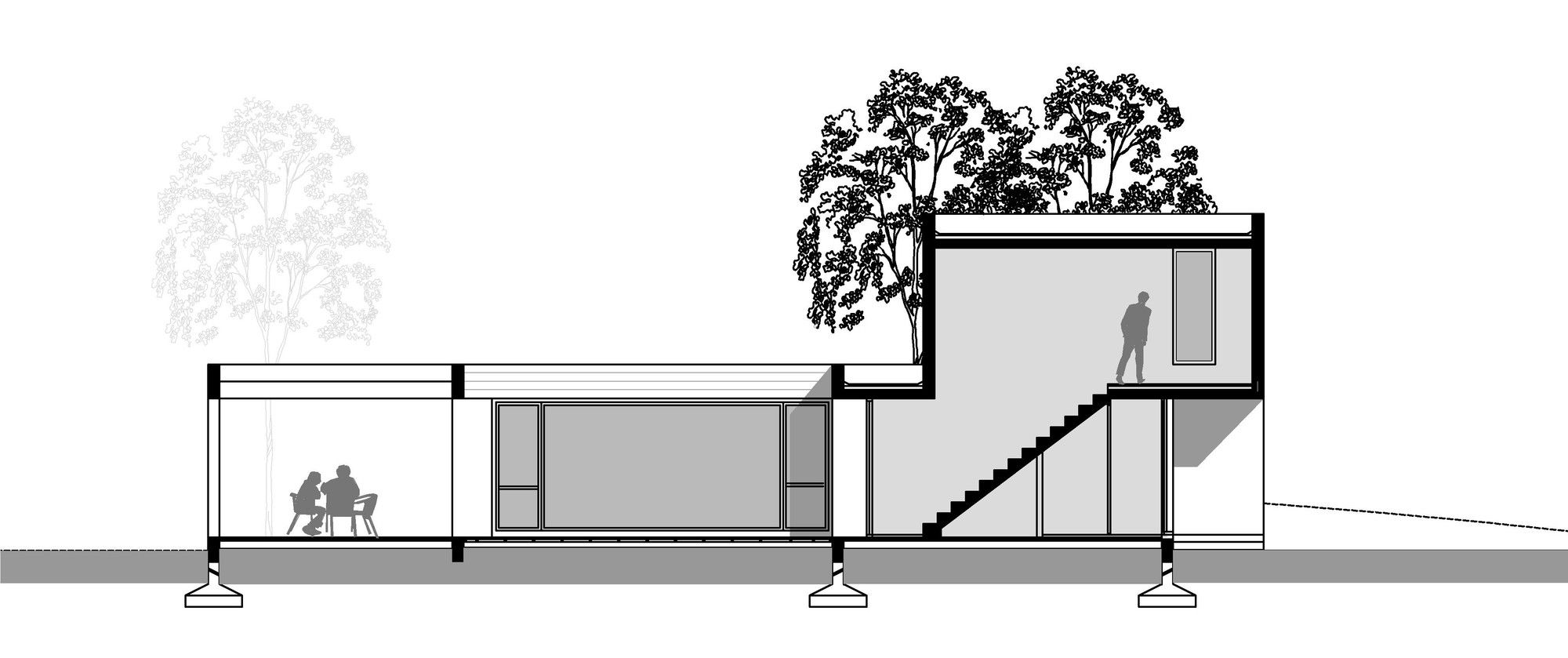
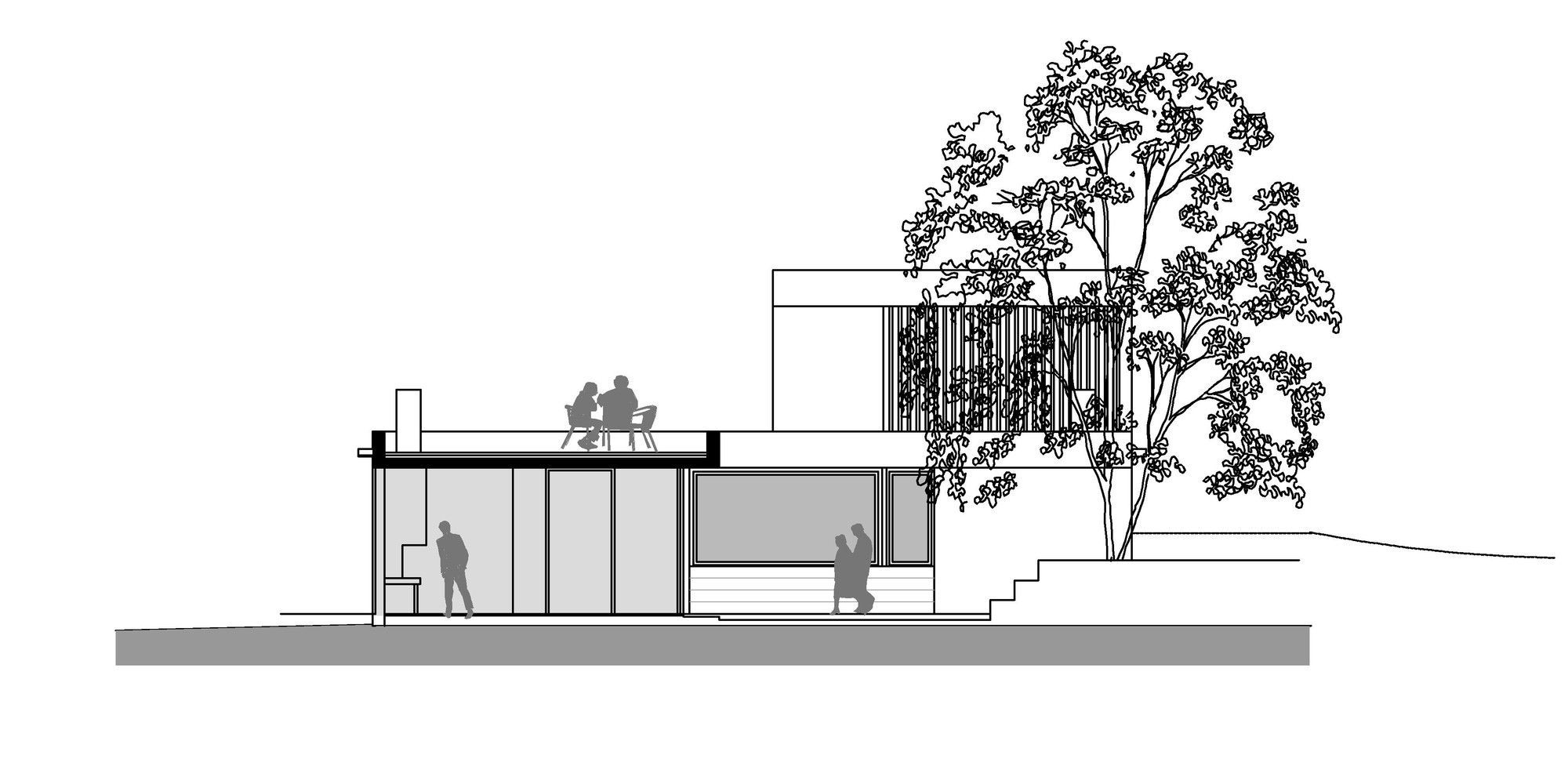
Isabelle Laurent is a Built Projects Editor at Arch2O, recognized for her editorial insight and passion for contemporary architecture. She holds a Master’s in Architectural Theory from École Nationale Supérieure d’Architecture de Paris-Belleville. Before joining Arch2O in 2016, she worked in a Paris-based architectural office and taught as a faculty adjunct at the École Spéciale d’Architecture in Paris. Isabelle focuses on curating projects around sustainability, adaptive reuse, and urban resilience. With a background in design and communication, she brings clarity to complex ideas and plays a key role in shaping Arch2O’s editorial


