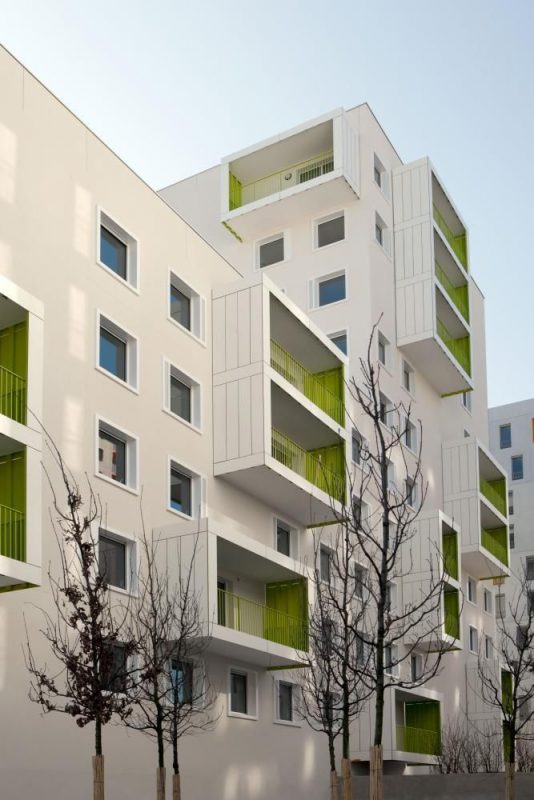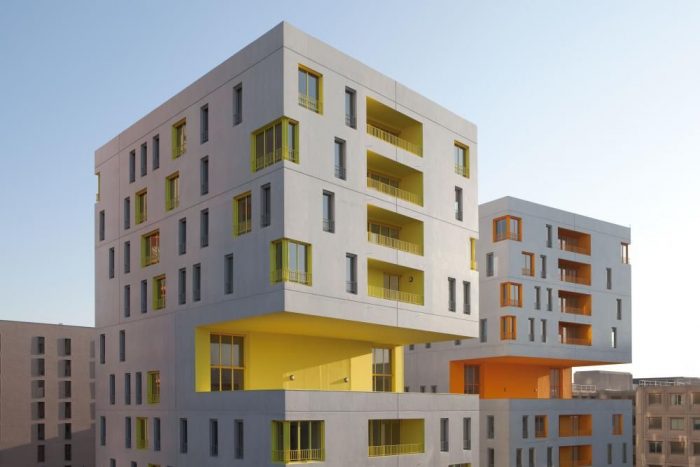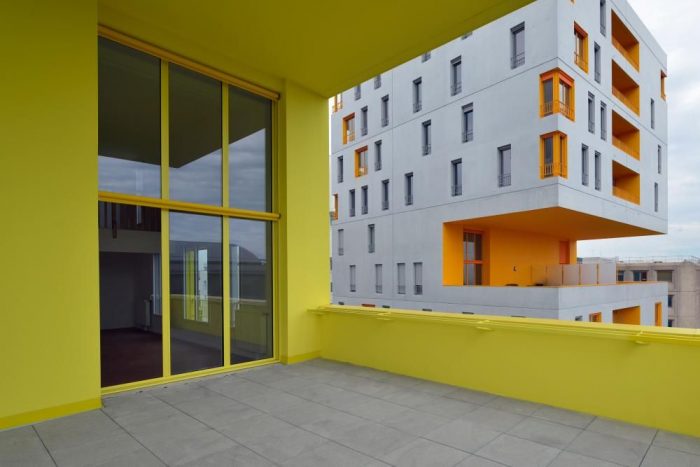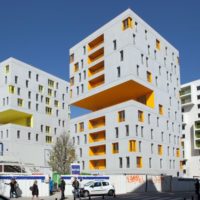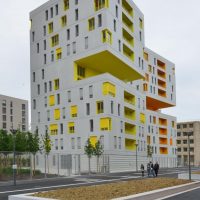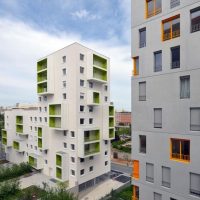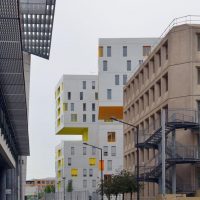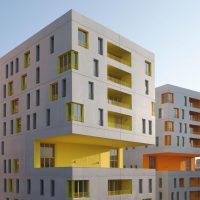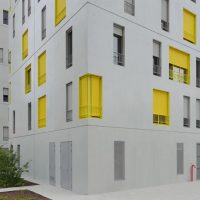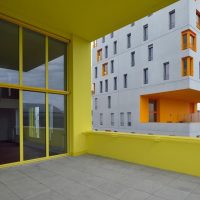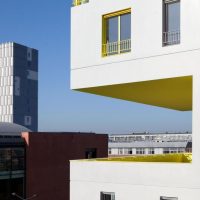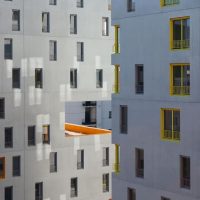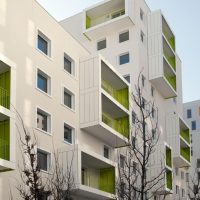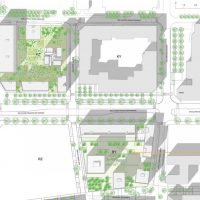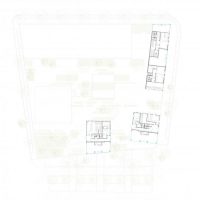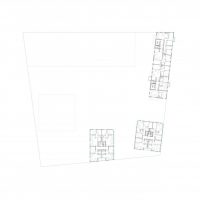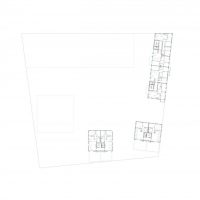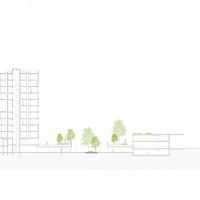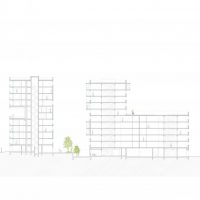EVRY Housing units
This project is part of the scheme to reconsider urban identity in the Centre Urbain, the new neighbourhood that is the emblem of the future Evry. Rows, set back buildings, an interplay of terraces, and “urban windows” create an openness towards the heart of the small island.
The heart of the development is a landscaped private garden that unifies the architecture. Designed to be in dialogue with the two other buildings on the lot, the project is resolutely contemporary in its response.
The facades of the three buildings form a graphic composition that is unified and generous. A style affirms itself: inertia. The rhythms of the austere openings create a graphic interplay outlined in colour.
The apartment interiors respond to specific compositions, both near and far, drawing the eye towards the landscaping and the emblems of the town, particularly Evry Cathedral. Refusing to be constrained by stylistic archetypes, the buildings embody a new urbanism, environmentally and socially friendly, a quest for quality in response to new ways of living.
Project Info
Architects: BECKMANN N’THÉPÉ
Location: Evry, France
Size: 25,000 sqft – 100,000 sqft
Client: ING Real Estate, Credit Agricole Immobilier
Contractors: Claus En Kaan, Carlos Jimenez Studio
Landscape: Michel Desvign
Cost: 9.1 M € HT
Year: 2012
Type: Residential
Photographer: Olivier Amsellem
- Courtesy © Olivier Amsellem
- Courtesy © Olivier Amsellem
- Courtesy © Olivier Amsellem
- Courtesy © Olivier Amsellem
- Courtesy © Olivier Amsellem
- Courtesy © Olivier Amsellem
- Courtesy © Olivier Amsellem
- Courtesy © Olivier Amsellem
- Courtesy © Olivier Amsellem
- Courtesy © Olivier Amsellem
- Site plan
- Floor plan
- Floor plan
- Floor plan
- Section
- Section


