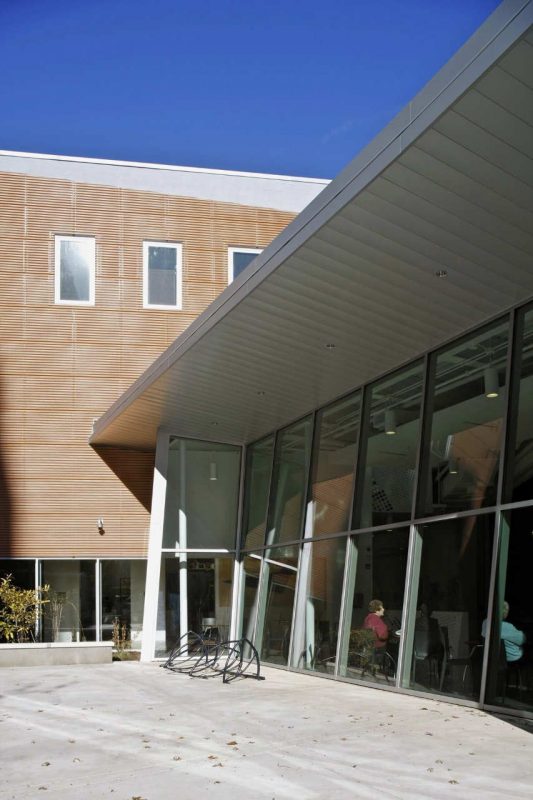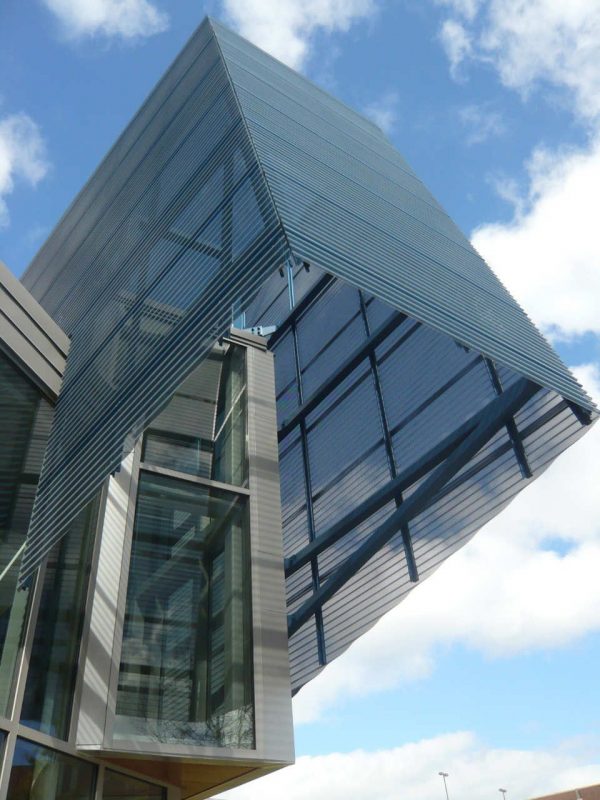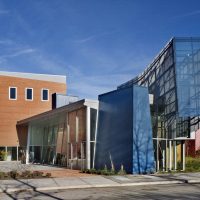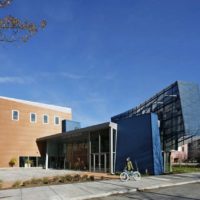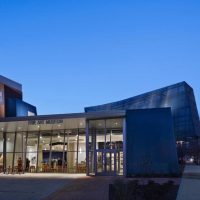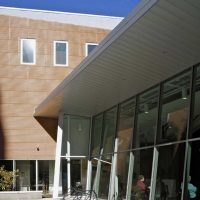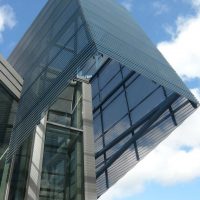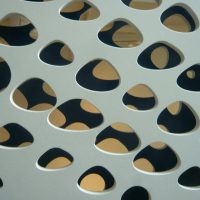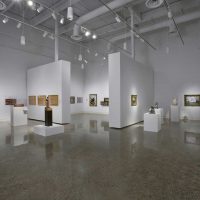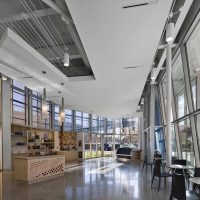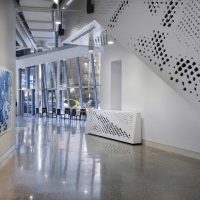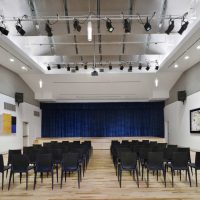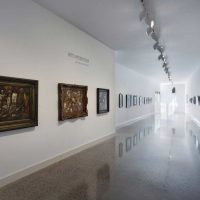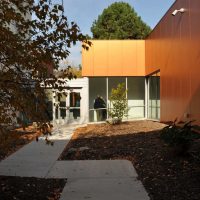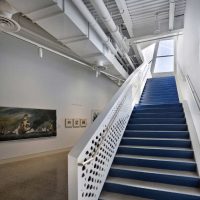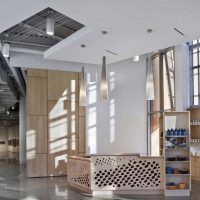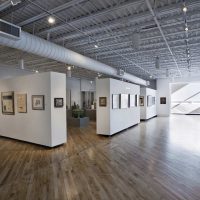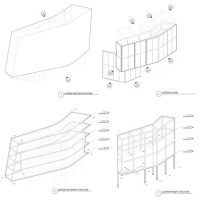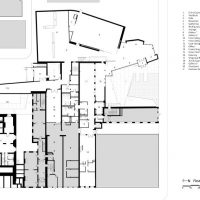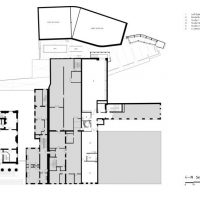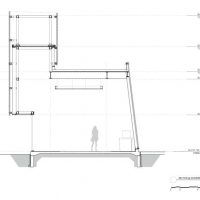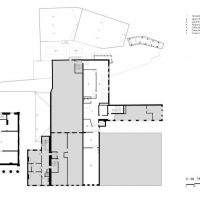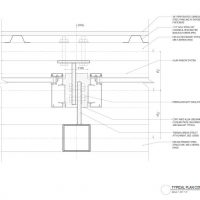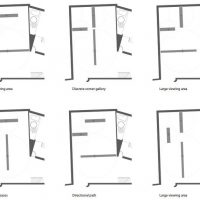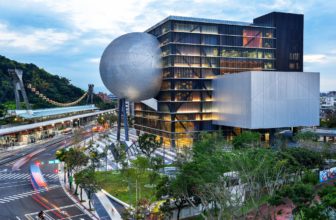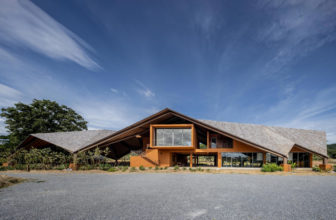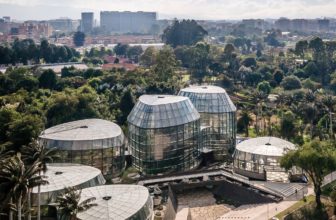The renovation and expansion of the Erie Art Museum by EDGE Studio redefine the museum as a recurring destination for the community. Located in downtown Erie, the building provides new spaces for permanent and traveling exhibitions, a multipurpose performance and program space, a café, and an outdoor “living room/ sculpture garden,” fostering diverse programs.
The addition provides an accessible and prominent main entrance with a dynamic architectural identity. Serving as the Museum’s new “front door,” it is porous, transparent and designed to capture and intrigue patrons and passers-by. Accommodating a café and seating area, along with the Museum’s retail operation, and a free gallery, the entrance encourages the community to engage. Acting as a portal to various galleries, performance spaces and public spaces, the architecture cantilevers outward to capture the view from Erie’s main street.
The multipurpose space was designed to accommodate a large variety of programs from spoken word, music and dance performances, on stage and on the floor, to children’s lunches and educational programs.
Project Info:
Architects: EDGE Studio
Project Year: 2010
Project Area: 57000.0 ft2
Photographs: David Joseph
Location: Erie, PA, USA
Design Team: Anne Chen, AIA LEED APMatt Fineout, AIA Jonathan Golli, Stephen Mrdjenovich, Matthew Manzo
Project Name: Erie Art Museum
- photography by © David Joseph
- photography by © David Joseph
- photography by © David Joseph
- photography by © David Joseph
- photography by © David Joseph
- photography by © David Joseph
- photography by © David Joseph
- photography by © David Joseph
- photography by © David Joseph
- photography by © David Joseph
- photography by © David Joseph
- photography by © David Joseph
- photography by © David Joseph
- photography by © David Joseph
- photography by © David Joseph
- photography by © David Joseph
- axon
- first floor plan
- second floor plan
- section
- third floor plan
- detail
- wall configurations


