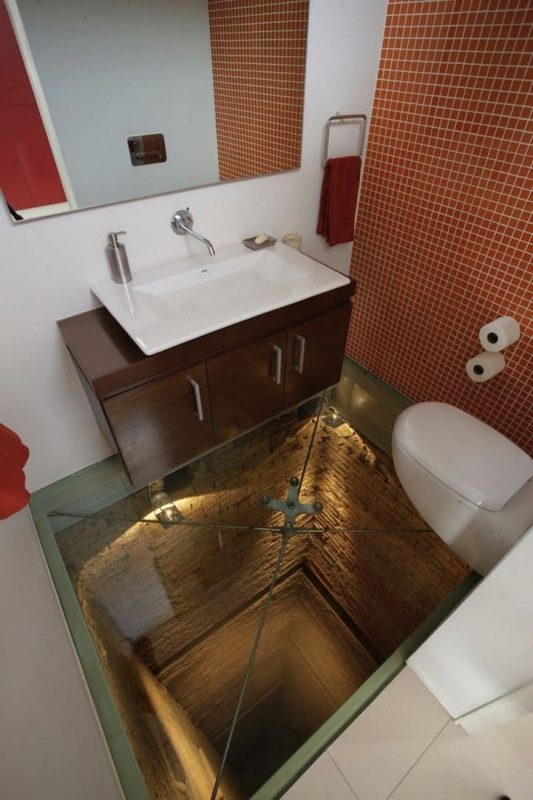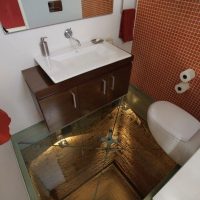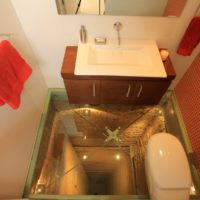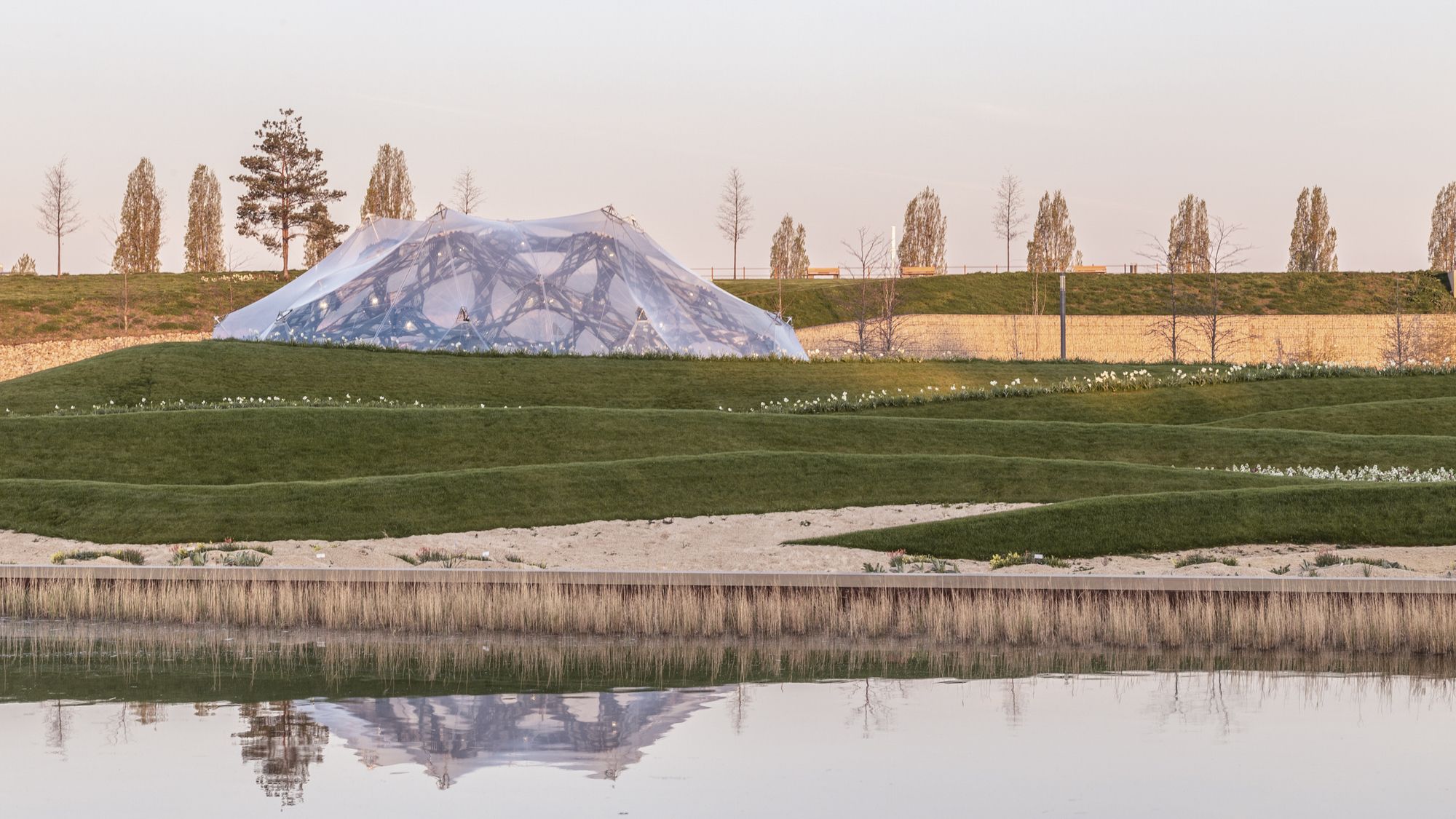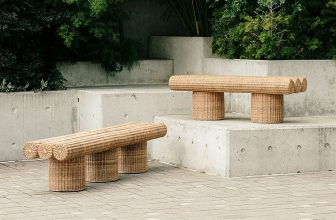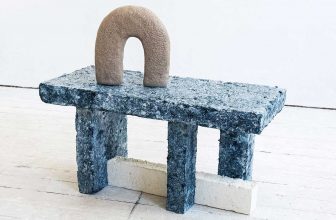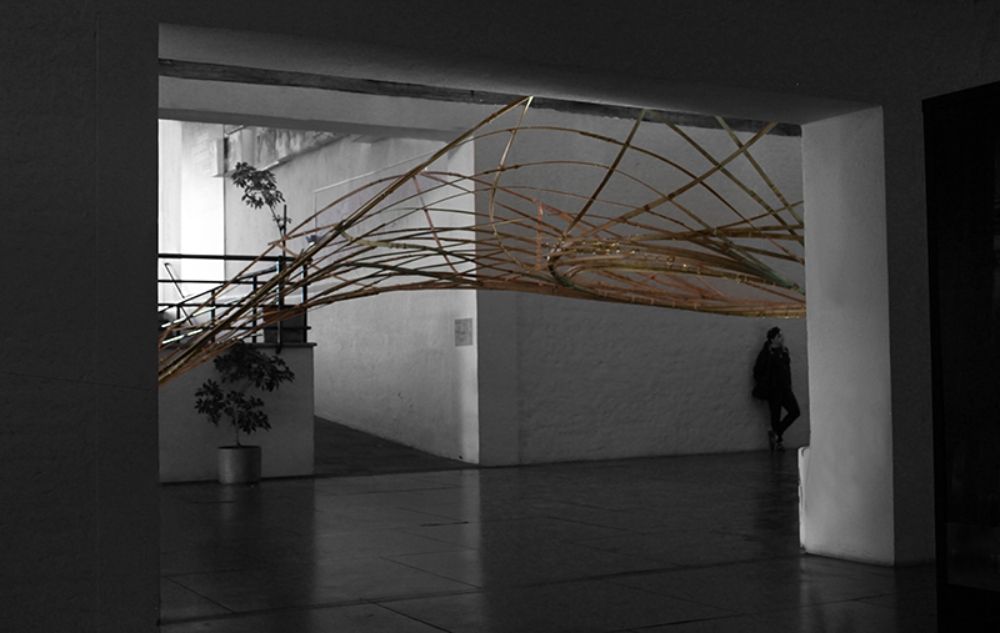This is just one room, but then again, all you need for architecture is probably a lot less than one room. Hernandez Silva Arquitectos, a firm from the Mexican city of Guadalajara has designed the interior of a new penthouse located in the city. Situated atop a 1970’s colonial building, the architects describe the project as
‘a great versatile modulated space, with great views all this with the concepts of transparency and the simplicity of materials.’ No kidding about the transparency! The powder room of the penthouse is located over the shaft for a second elevator that was never installed. The glass floor looks down through all 15 levels creating a breathtaking experience. I wonder if anyone reads while on that particular toilet?
- Courtesy of Hernandez Silva Arquitectos
- Courtesy of Hernandez Silva Arquitectos
Courtesy of Hernandez Silva Arquitectos


