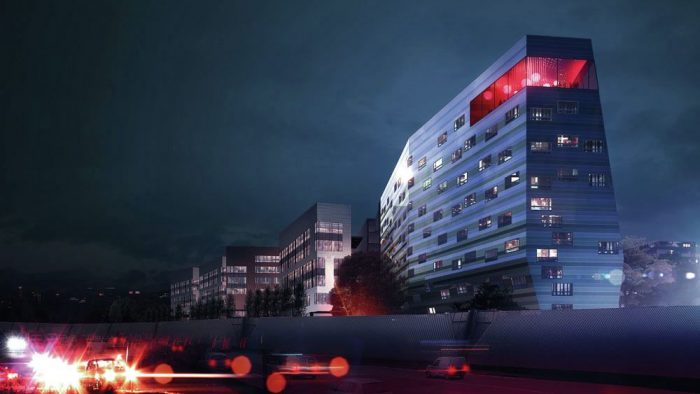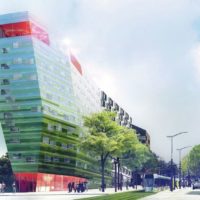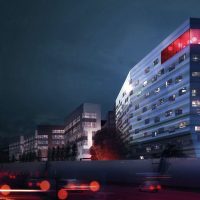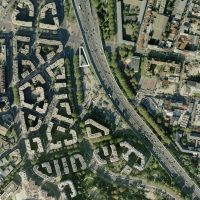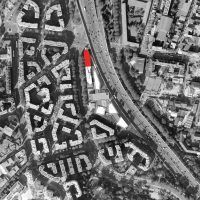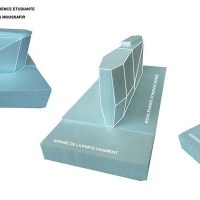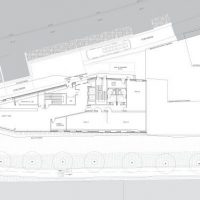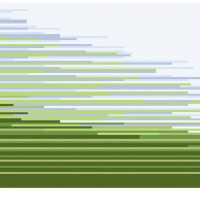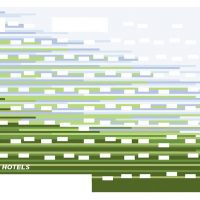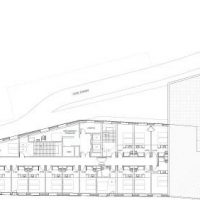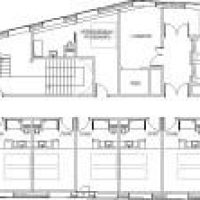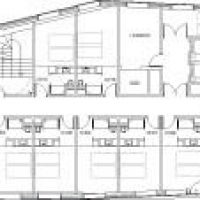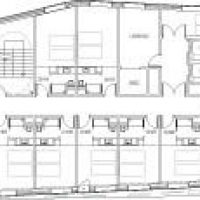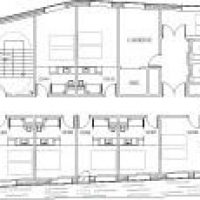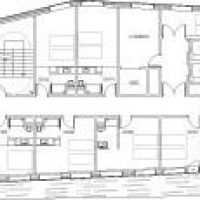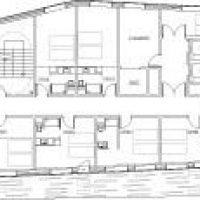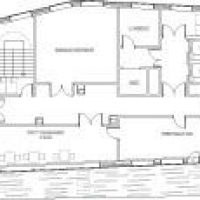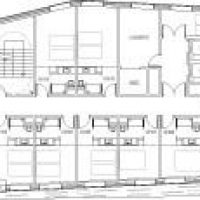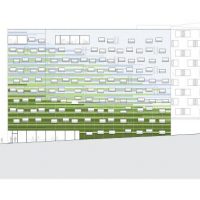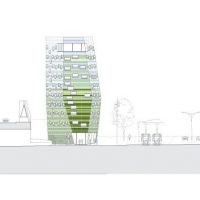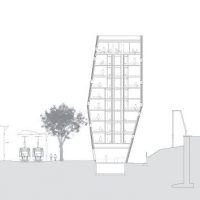Enzo Hotel, designed by Manuelle Gautrand Architects, has a strong triangular form that holds different programmatic elements to engage its lively streetscape. The colorful façade took inspiration from the landscape’s natural palette, whereas the horizontal bands of color make references the cars speeding past, glimpses of them caught from the Hotel’s facade. The stretched color bands are dark green on the ground floor, lighter green on the middle floors ending up to light blue, the sky.
The building’s massing is elegantly shaved to conform to the urban constraints of the surrounding areas. The tapering and narrow ground floor plate of the hotel generated different ideas in plan for the building’s organization. The volume offer “different perceptions” depending upon the angle viewed, resulting in a continually changing project with a “overall dynamic comprehensive view.”
- Courtesy of Manuelle Gautrand Architecture
- Courtesy of Manuelle Gautrand Architecture
- Plan 9 © Manuelle Gautrand Architects
- Plan 9 © Manuelle Gautrand Architects
- Courtesy of Manuelle Gautrand Architecture
- Site Plan © Manuelle Gautrand Architects
- Courtesy of Manuelle Gautrand Architecture
- Courtesy of Manuelle Gautrand Architecture
- Ground Floor © Manuelle Gautrand Architects
- Plan 2 © Manuelle Gautrand Architects
- Plan 3 © Manuelle Gautrand Architects
- Plan 4 © Manuelle Gautrand Architects
- Plan 5 © Manuelle Gautrand Architects
- Plan 6 © Manuelle Gautrand Architects
- Plan 7 © Manuelle Gautrand Architects
- Plan 8 © Manuelle Gautrand Architects
- Plan 9 © Manuelle Gautrand Architects
- Courtesy of Manuelle Gautrand Architecture
- Courtesy of Manuelle Gautrand Architecture
- Courtesy of Manuelle Gautrand Architecture


