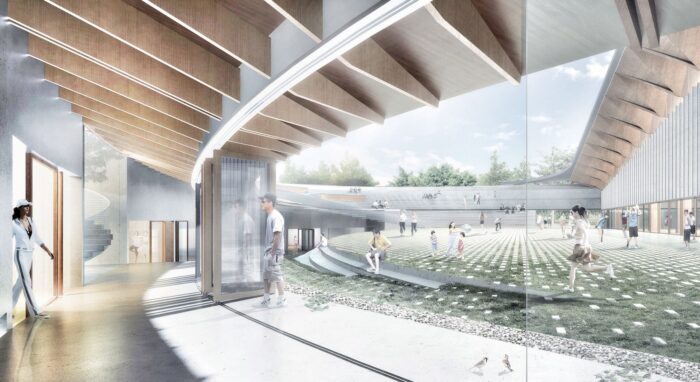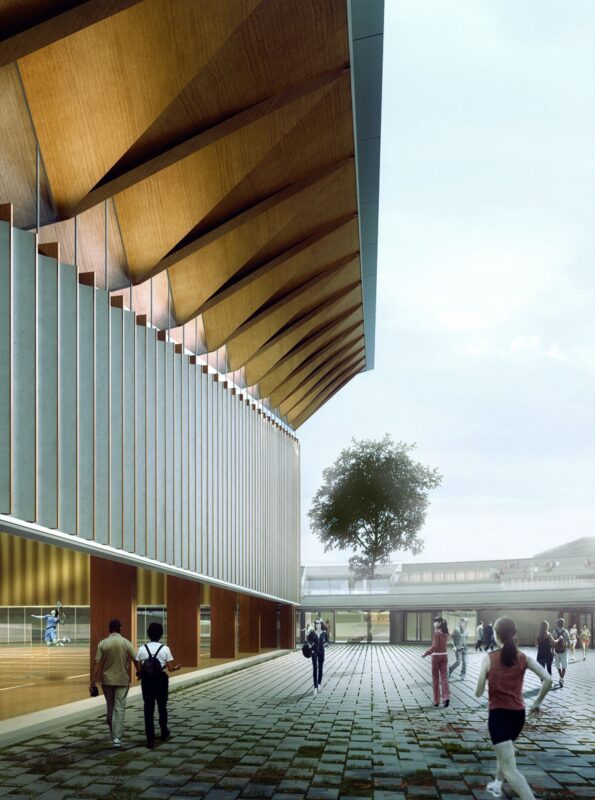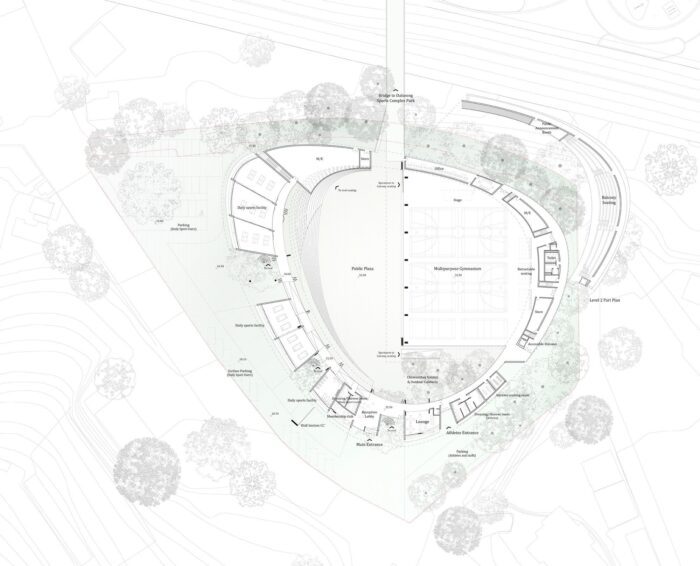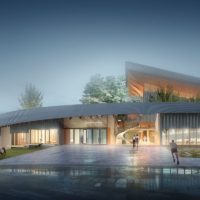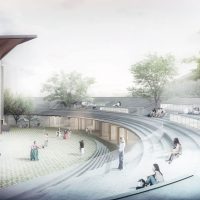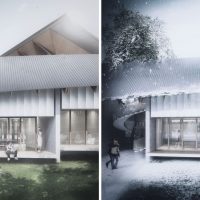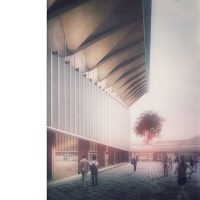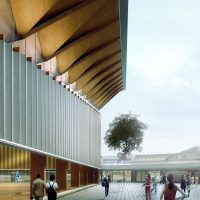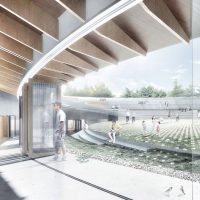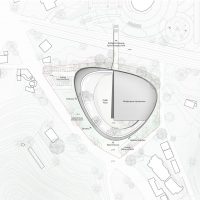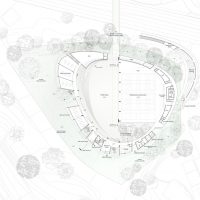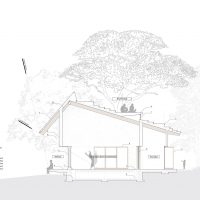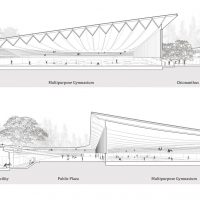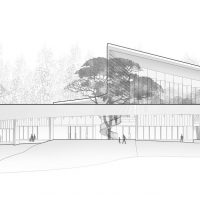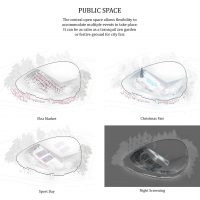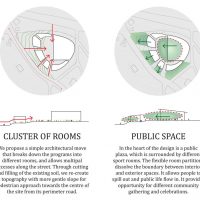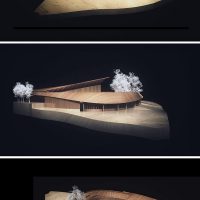Encircling nature and people’ is an inspiring design by Nomad Office Architects; the project was designed for Dalseong Citizen’s Gymnasium Competition. The design’s main concept revolved around the idea of bringing people closer together as well as to nature around them. The project is designed to be in complete harmony with its surroundings, encouraging people to flow in and out of the space interacting with different programs and spatial experiences. The project aims to embrace the life of the city; belonging to the people of the city, and becoming a part of its citizens’ treasured places.
‘Nature felt more connected to us when we were small. For children, nature is a treasure room of discovery and physical exploration. It is a place for one to run on a field, climb up a tree and sketch in the sand. We accumulate fond memories of simple happiness during the play in nature and with friends. However, modern conveniences and hectic urban lifestyles have deprived us of time and space to engage in physical activities, open our hearts, relax our minds in nature. We, therefore, yearn for a release outlet to regain a sense of balance and wellness.’ The essence of the place is derived from the integration of nature into the unique spatial experience.
To make the project more accessible and inviting, cutting and filling of the existing soil had to take place. Due to the 9-meter level difference, the topography had to be adjusted to create a gentler slope that is more pedestrian-friendly. The layering and massing of the project were designed to allow for permeability of the public ‘dissolving the boundary between interior and exterior spaces.’ The organization of the cluster of slender rooms allow for daylight penetration, cross ventilation and multiple accesses along the street. The main mass of the gymnasium is 10 to 12 meters in height, allowing for it to stand out from its surroundings. The layering of the project creates a series of continuous loops and pathways with a constantly changing experience. The project flows between inside and outside creating different connections with nature.
By:Ala’ Abuhasan
- courtesy of © Nomad Office Architects
- courtesy of © Nomad Office Architects
- courtesy of © Nomad Office Architects
- courtesy of © Nomad Office Architects
- courtesy of © Nomad Office Architects
- courtesy of © Nomad Office Architects
- courtesy of © Nomad Office Architects-site plan
- courtesy of © Nomad Office Architects-ground floor plan
- courtesy of © Nomad Office Architects-wall section
- courtesy of © Nomad Office Architects-sections
- courtesy of © Nomad Office Architects-elevation
- courtesy of © Nomad Office Architects
- courtesy of © Nomad Office Architects
- courtesy of © Nomad Office Architects


