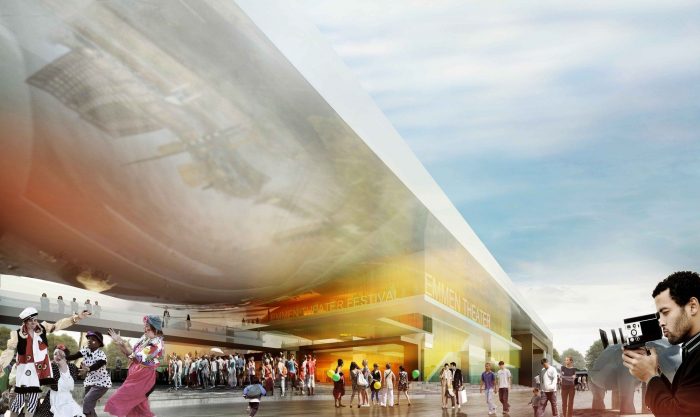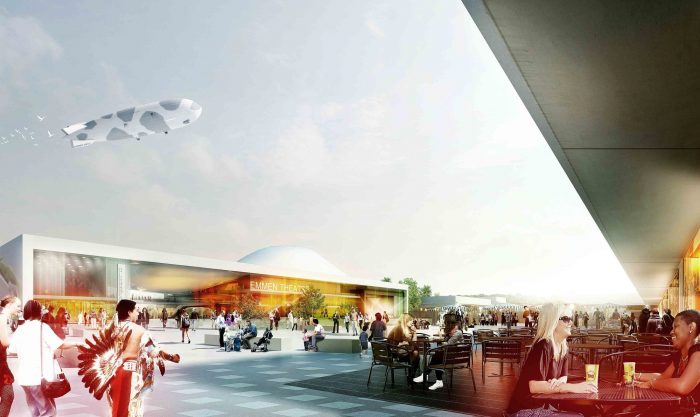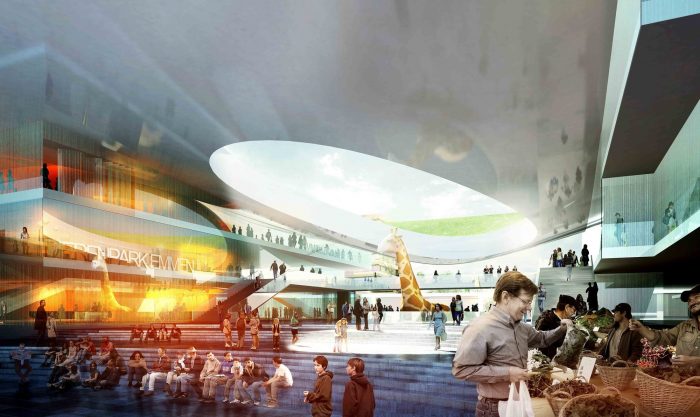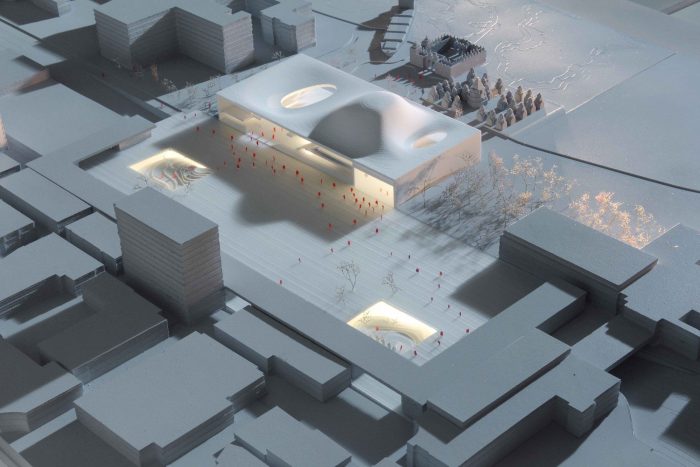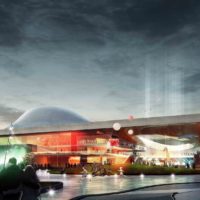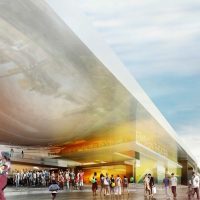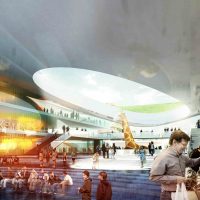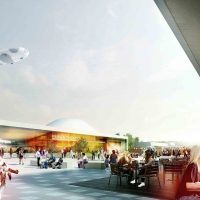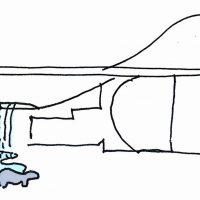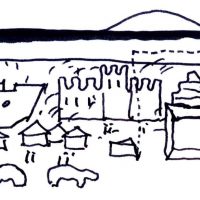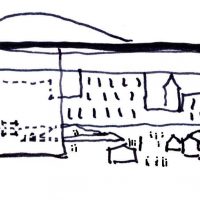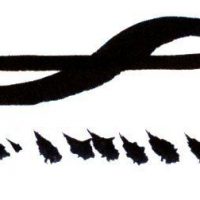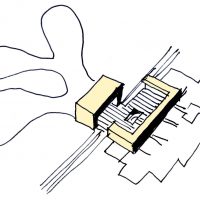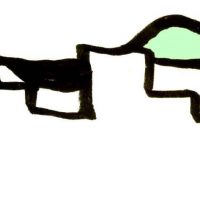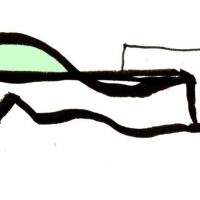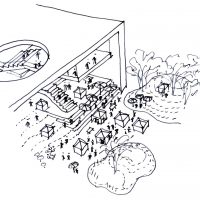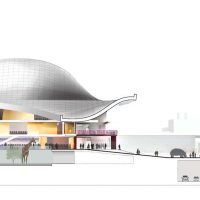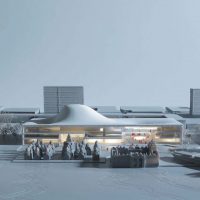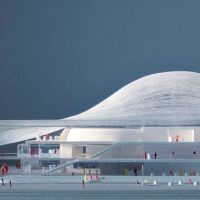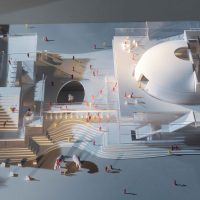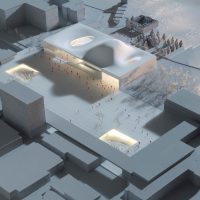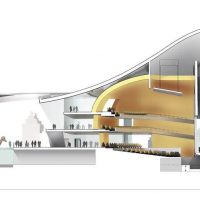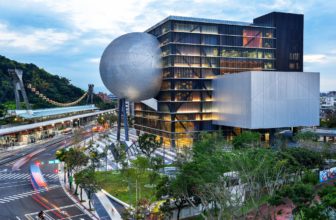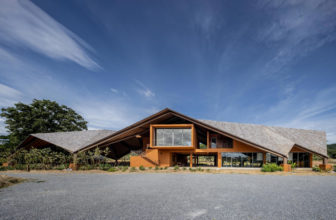EMMEN ZOO GATE THEATER
The winning design for the Zoo Entrance and Theater for the Emmen Zoo in the Netherlands in many ways is as good as good architecture gets. The two teams of architects of Henning Larsen Architects and the Van den Berg Groep have made a singular and grand building that they say meets all the client’s requirements. They call the building a compact volume – made of flexible, functional spaces within a long table-like frame. The elegant forms and spaces are sweet and pleasing. The big, open gate looks inviting, safe and sound. The gate space, 3 theaters, and several overlapping public spaces stand under curvilinear roof – a surface which bulges up and down like two backs – and maybe back and stomachs – of animals. This animalistic roof is pierced with oblong holes letting in light, air, rain and snow down to the public ground below.
They say that this design was chosen for its high efficiency and functionalism as well as for its symbolic impression of a undefined wild animal in locomotion. They hope that this dynamic contributes to the skyline of Emmen.The new Emmen Zoo Gate Theater is be praised for its rigor of meeting all the requirements, for its high level of nice and good formal and sustainable design, for its exciting forms, dynamic spaces, and for a wild night lighting. Basically is a strong building that looks like most of the other new contemporary, the Emmen Gate Theater seems to be another affirmation – a well-done cliché – of a kind of Civic doing the right and fashionable thing by making very good Modernist buildings with a touch a soft metaphor as well as fulfilling the ubiquitous Vitruvian Principles demanding Firmness, Utility and Delight. And yet/ while they – and this Zoo Gate Theater – are
highly sophisticated works of Modern Architecture – someway they all look the same – they all look like airports! Do people want to travel far far away or do we all dream of flying?
The most curious part of this Emmen Zoo Gate Theater as seen in the press images and models seem to be the inclusion of some real grassy hills and a real giraffe. But wait, the giraffe seems to be standing down in a hole below the mall-like plaza? This appears to be much like the old bear pits placed at the entrances – the gates – to earlier European cities like Bern, Switzerland. They give a symbol of protection as well as a cruel show for villager’s entertainment. Or are they there to remind villager’s of the danger beyond the gates and add a hint of fear? What are the giraffes doing there? Where are the trees with abundant leaves ? There in Emmen we seem to see mostly giraffe neck and not much of Africa.
Moreover, It is hard to know from limited materials not showing the full context actually what this block of a building does for the well-being of the animals much less how it helps the total environment of the zoo park inside. We also have to wonder looking at the drawings and grey abstract models why this Emmen Gate Theater Building is not partially or totally covered with ground as part of nature, covered with grass and vines, surrounded by rocks, water, trees – or some gentle camouflage? This Zoo hopefully is not a mere menagerie of cages – and it is green park with artificially natural zoo garden that now incorporates this big and busy front porch of a big box
and vast plaza into a zoological landscape. The landscaping of the cross circulation path moving up and down through the gate and plaza make a lively walk.
It is hard to know what the big ship is doing at the entrance – there is no water there, it looks grounded, but why is there a grounded ship as part of a Zoo Gate Theater – perhaps it is part of a sense of local drama and something appealing as a Noah’s Ark?The press information says that this building works very well as an addition to the city skyline of Emmen – yet, from a New Yorker’s view – Emmen does not have much of a skyline with great vertical presence with any vivid, memorable identity. Emmen is horizontal cityscape. And the hope that this low, horizontal zoo building may improve a soft skyline seems wishful. But to be fair – we will have to go see the finished Zoo Gate Theater and then we can wander under the gate and deep into the depths of the urban jungle of this upbeat Dutch Dierenpark.
Andrew MacNair
The Manhattan Studio
New York, 8.8.12
PROJECT DETAILS:
Project: Zoo Gate And Theater, Emmen, the Netherlands
Client: City of Emmen, Nl.
Architects: Henning Larsen Architects and the Van den Berg Groep
Gross floor area: 16,000 m2
Construction period: 2012-2015
Type of Project: 1st Winner in International Competition
Team from Henning Larsen Architects: Troels Troelsen (creative manager),
Martin Stenberg, Thomas Ponds, Mohammad Wesam Al Asali, Adam Ciuk and
Joakim Allerth; Team from Van den Berg Groep: Dick van de Merwe and André
Lageweg
- Courtesy of Henning Larsen Architects and Van den Berg Groep
- Courtesy of Henning Larsen Architects and Van den Berg Groep
- Courtesy of Henning Larsen Architects and Van den Berg Groep
- Courtesy of Henning Larsen Architects and Van den Berg Groep
- sketch 08
- sketch 07 – zoo gate
- sketch 06 – city gate
- sketch 05
- sketch 04
- sketch 03
- sketch 02
- sketch 01
- section 02
- model 04
- model 03
- model 02
- model 01
- section 01
a href=”https://www.arch2o.com/?attachment_id=12317″ rel=”attachment wp-att-12317″


