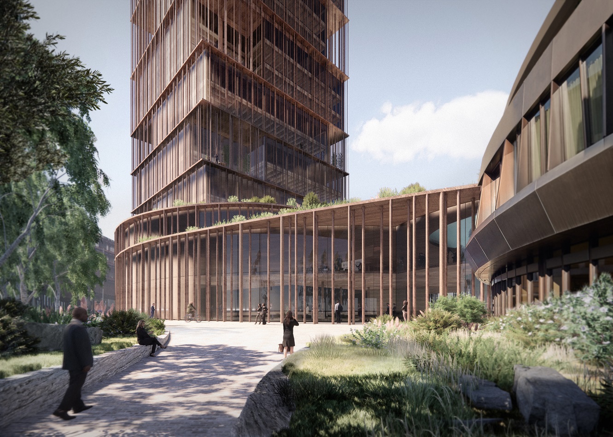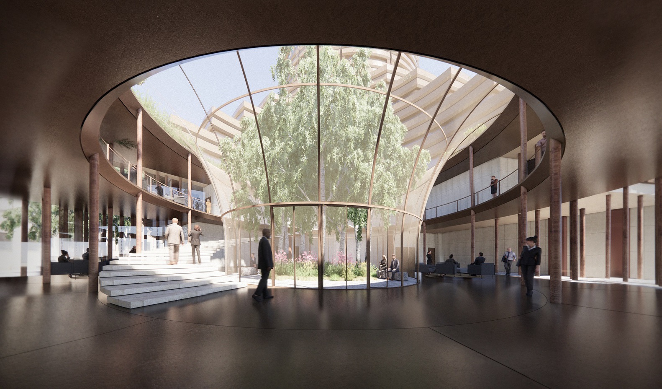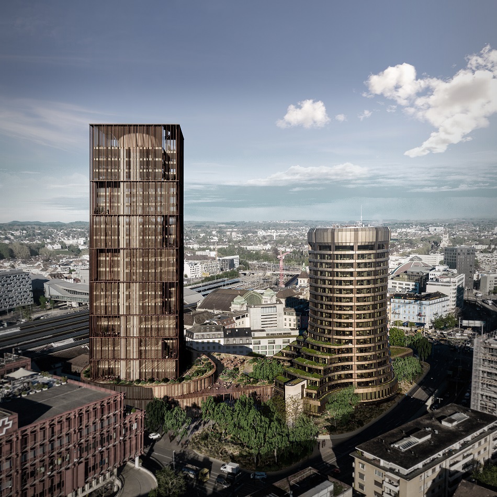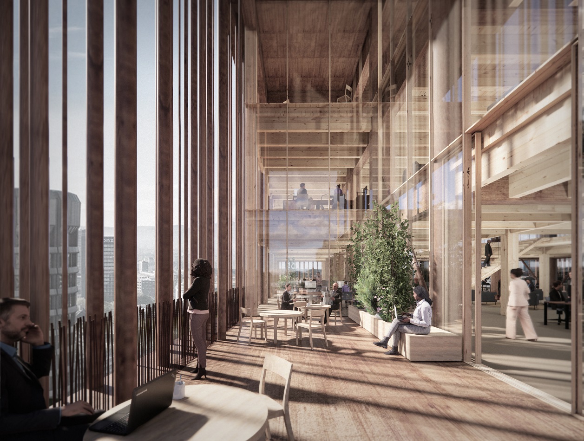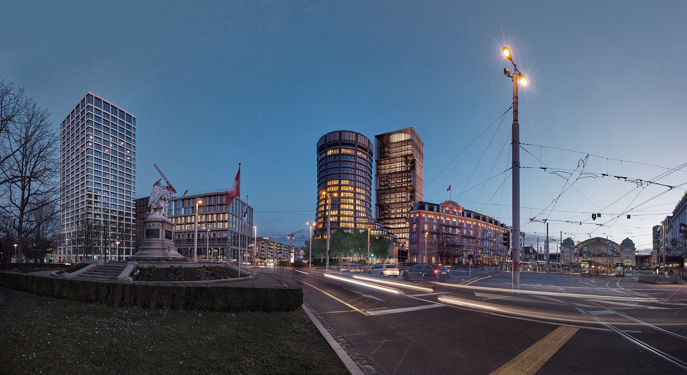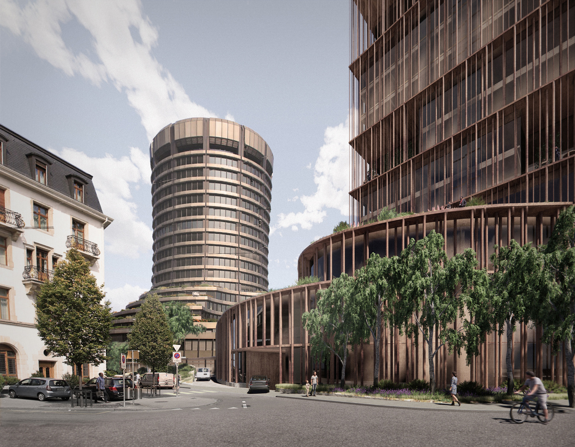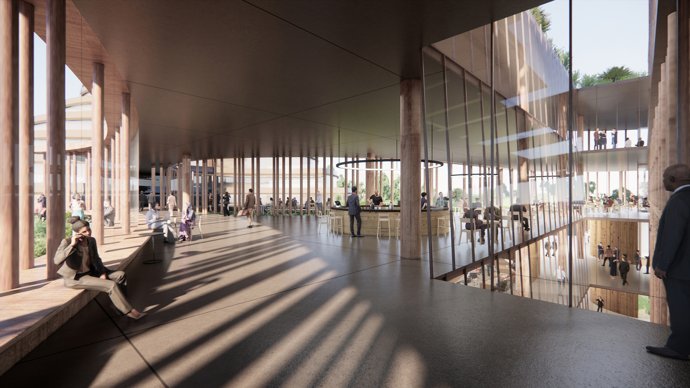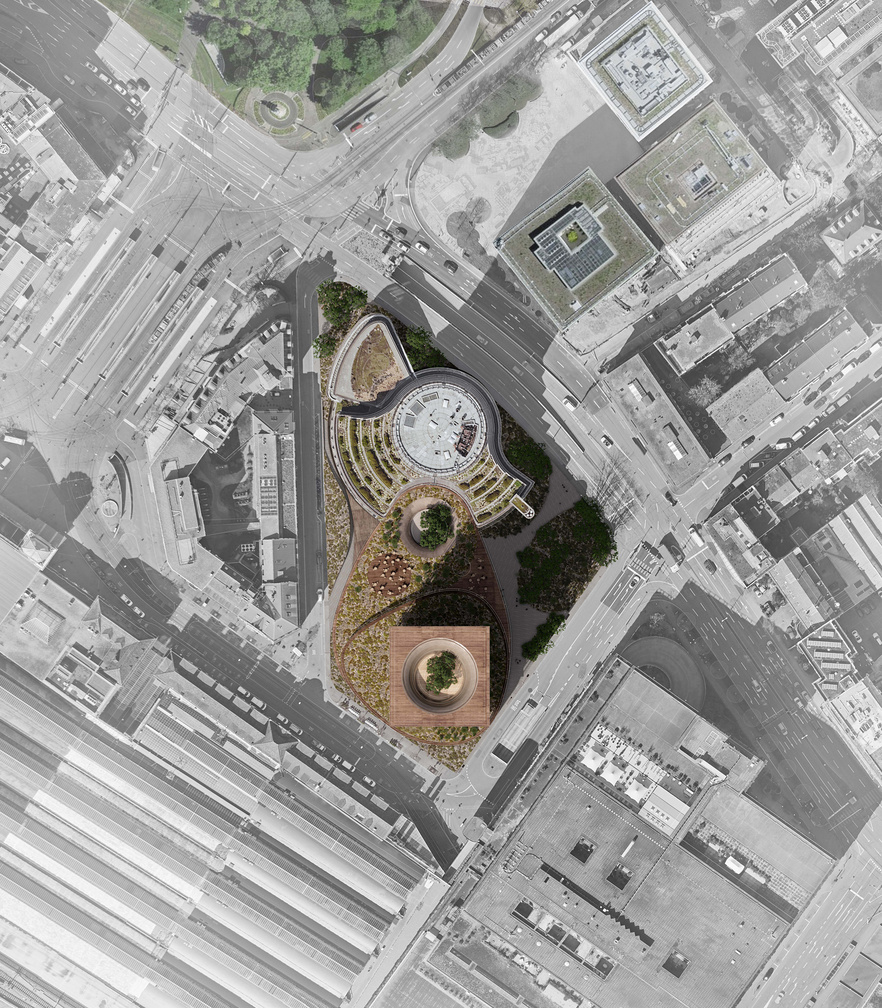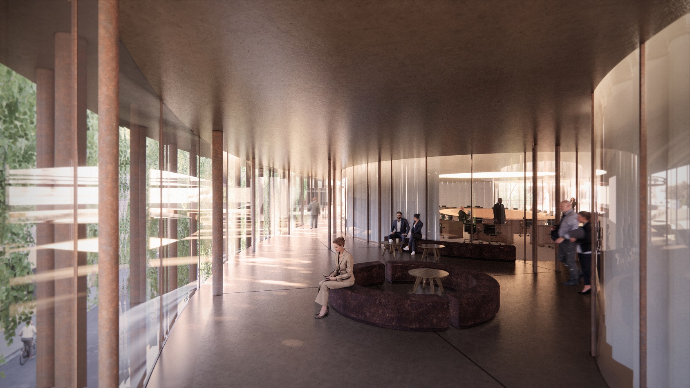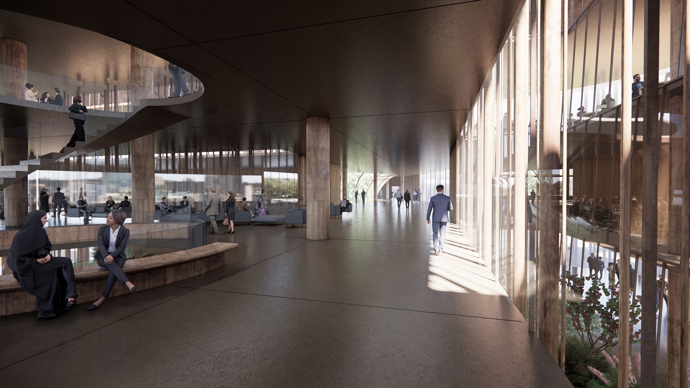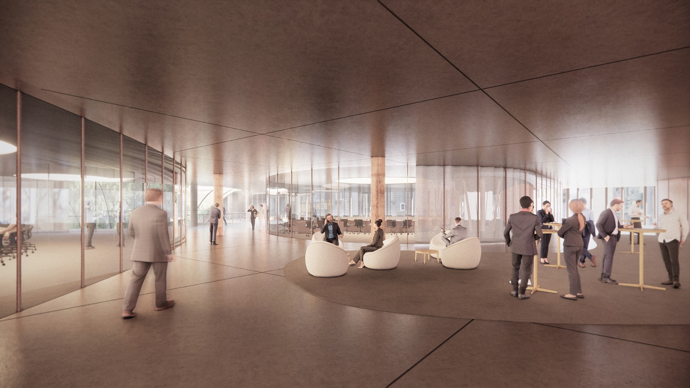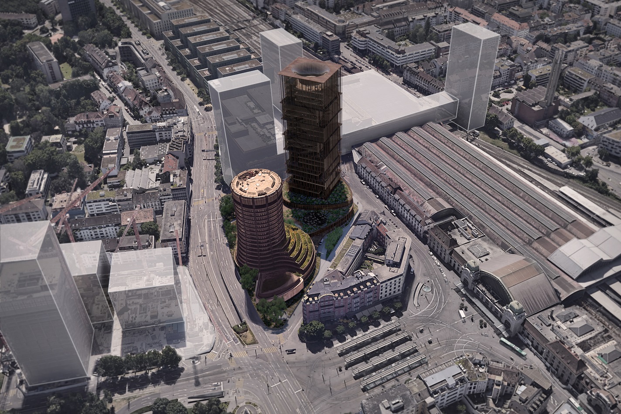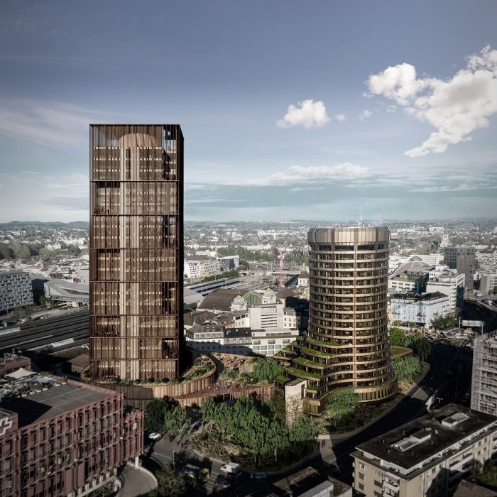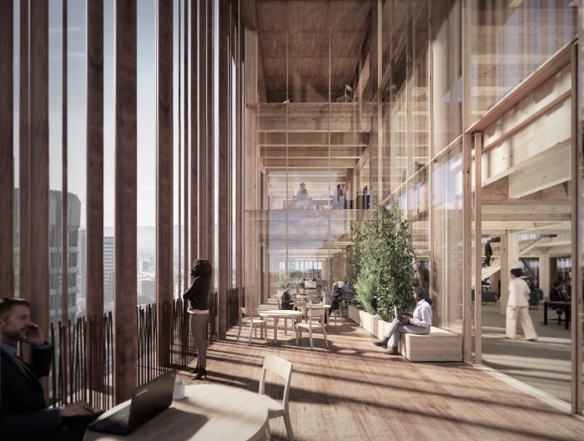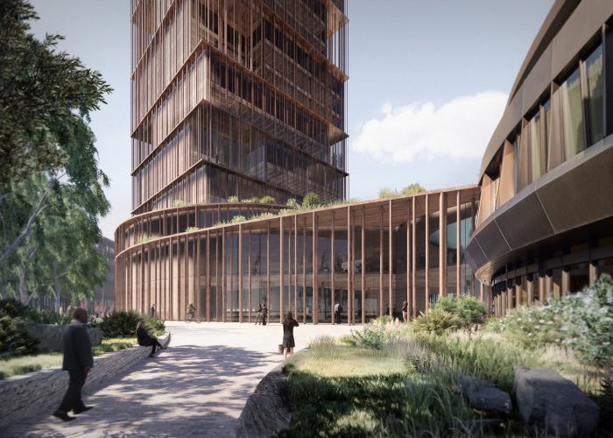The Bank for International Settlements (BIS) has recently announced that the cooperative proposal designed by ELEMENTAL and Nissen Wentzlaff Architekten has won its global competition to develop the new BIS headquarters in Basel, Switzerland.
Monica Ellis, the BIS secretary general, said, “When evaluating our long-term goals, we looked for designs that would illustrate ideas for cutting-edge meetings and workspaces. We want any new construction on the property to be environmentally responsible and harmonious with Basel’s urban surroundings. The design chosen by the judges contributes to developing a vision to make these ideas come to life”.
Related: 6 Essential Lessons to Learn from the Swiss Genius Peter Zumthor.
The new BIS Headquarters:
To construct its Basel-based headquarters, the Bank for International Settlements (BIS) announced an international design competition in 2021. They asked participants to develop a design that would replace the outdated structures, which currently accommodate roughly 600 people.
These structures included the 1977-built Tower building by Martin Burckhardt, the Aeschenplatz structure by Mario Botta, and four other deteriorating and dysfunctional structures.
The project would also need to provide a plan for contemporary facilities to support the expansion of international meetings and a sharp rise in activities and develop a campus-like working atmosphere for workers and visitors.
The new BIS Headquarters design erects a new highrise tower on the property to integrate with and enhance the already-existing Martin Burckhardt-designed skyscraper. The jury admired this architectural choice and applauded the project’s excellent use of wood and its “forest” façade.
According to the official BIS statement, the design fits with the master plan approved by the local authorities back in 2015, allowing the firm to build up to 68,000 m2 of total gross floor area above ground on the High – rise site, including the current Tower, which is 23,000 m2′.
In a formal statement posted on the BIS company’s website, “There will be a separate planning and approval process if the BIS decides to move through with the winning design later.”
