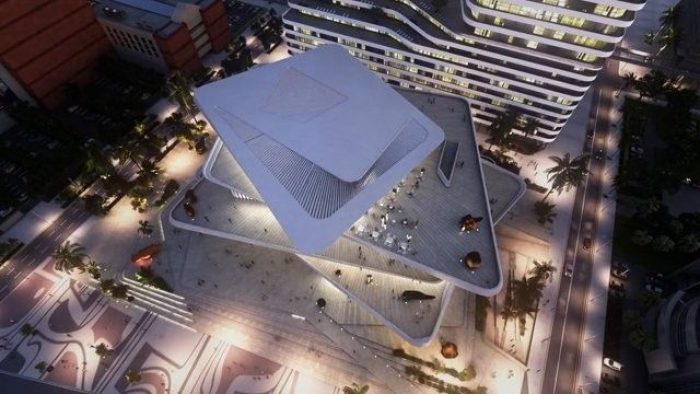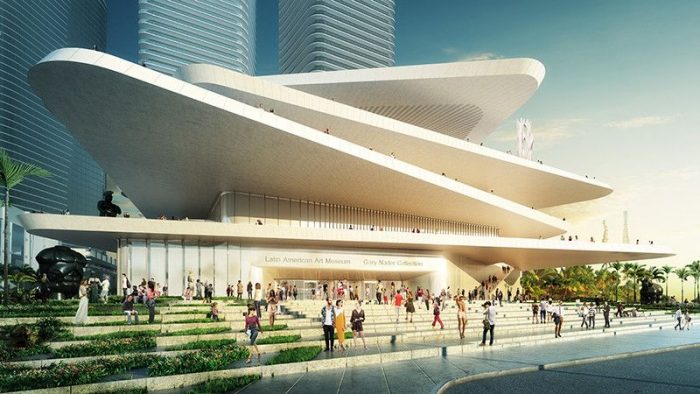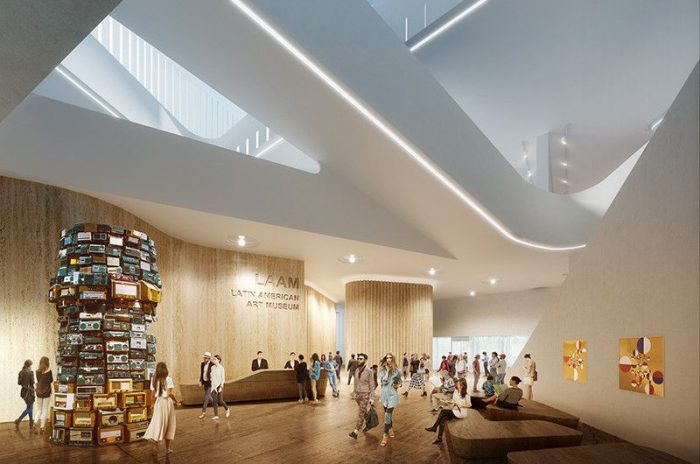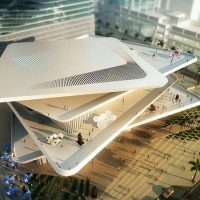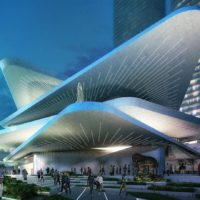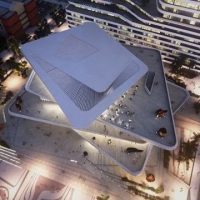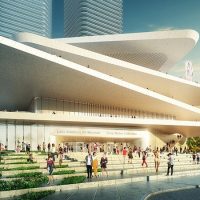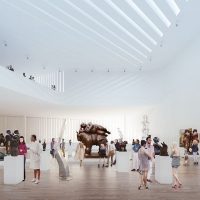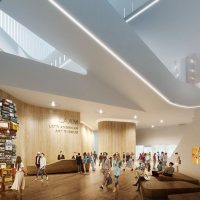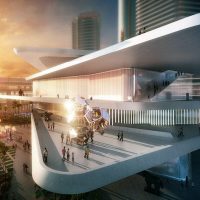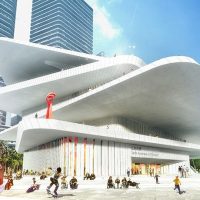Miami is a young city with less than 120 years of modern life. Its development started in 1896 thanks to the railway established by the Henry Flagler, when its population was merely 300 inhabitants.
For the last 15 years, Miami has experienced a boom, evident in the architectonic explosion and other initiatives, such as Art Basel Miami, which has seduced the international audience since 2002.
Today, Miami is some sort of lab in which global tendencies converge with local characteristics. Miami’s peculiar rise translates in a high life quality. The public services have been a temptation for people who are thinking about relocating or establishing a second place, as well as a standard destination for international tourists.
Today’s circumstances are historical, since the actual moment means an inflection point for the development of the urban landscape in Miami. The city’s typology has evolved from a traditional language and has tilt towards an emphasis on design in all senses, including urban and architectonic ones. As a symptom of this is worth mentioning the influential studios, which are developing projects in Miami, such as Foster and Partners (Faena Saxony, 2015), Herzog & de Meuron (Jade Signature, 2016) and Zaha Hadid Architects (One Thousand Museum, 2018), among others.
Under these circumstances, FR-EE received an invitation by one of the most important music producers of our age, Emilio Estefan, in order to design a mix-use building in the very heart of Omni District (also known as the Arts & Entertainment District). This neighborhood has seen the most significant transformations for the last 15 years.
THE PROJECT
The invitation meant a new challenge for FR-EE. The port’s urban landscape is rich in high-respected architectural constructions; the area, which is very central and close to the beach, is truly lively and represents an excellent setting for the forthcoming urban growth.
The plot has an area of almost 50,000 square feet. It is enclosed by three streets and is located next to a very active Metromover station. The whole area is then unbeatable: very close are the Adrienne Arsht Center for Performing Arts, the Perez Art Museum and the new Miami Science Center, besides Biscayne Bay and even the city port.
After analyzing the context of the site, FR-EE proposed a creative design for the typology of the three towers, in order to develop an iconic project in context with the new language of the city. “The design intends to be a metaphor of the city’s diversity”, explains Fernando Romero. “The building embodies it in the form of retail, services, amenities, offices and apartments, with the aim of celebrating Miami and stress the hallmarks: its diversity and its music. This explains why the movement of the building is a gesture towards the musical energy”.
The tower has 28 levels. The different areas, such as retail, parking place, offices, apartments and amenities, become carefully entangled. On the top, a heliport has been also planned.
The architectonic strategy of E.E. Miami aims to emphasize the milestones in the surroundings, as well as to maintaining an open view towards the beach and the sea from the Southeastern side. The building is unalike in the distribution and succeeds in amplifying the natural movement generated by the different levels, since they are not aligned to the streets.
E. E. Miami includes everything necessary for daily life: shopping, restaurants, cafés, apartments, offices, parking lot and amenities. The changes in color (from light green which fades into magenta as it ascends) and the height variations of the parapets (which can be used for advertising at the parking levels) give a dramatic dynamism to the façade. “This is a celebration of dancing, of energy and music, according to the profile of our client”, concludes Fernando Romero.
Nine floors are intended for retail and parking. The next 15 floors include flats, with their own amenities and generous terraces with spectacular views of Miami. Floor 25 is for residential use as well; Floor 26 is reserved for offices; Floor 27 includes amenities areas, such as a semipublic pool; on the top, on Floor 28, a restaurant welcomes the hungry guests.
Project Credits and info
Project: E.E. Miami
Client: Emilio Estefan
Construction: 2014 – 2016
Location: NE 1st Avenue, Miami, FL, USA
Program: Mix use: retail, residency, offices, parking
Construction area: 519,994 square feet
Architect: FR-EE / Fernando Romero EnterprisE
Local architect: Add Inc.
FR-EE Team: Fernando Romero, Mauricio Ceballos, Sergio Rebelo, Alba Díaz, Pedro Ramírez de Aguilar, Fatimah Azzara, Libia Castilla, Diego Velázquez, Alonso Rosales, Robert Mosby.
- Courtesy of FR-EE / Fernando Romero EnterprisE
- Courtesy of FR-EE / Fernando Romero EnterprisE
- Courtesy of FR-EE / Fernando Romero EnterprisE
- Courtesy of FR-EE / Fernando Romero EnterprisE
- Courtesy of FR-EE / Fernando Romero EnterprisE
- Courtesy of FR-EE / Fernando Romero EnterprisE
- Courtesy of FR-EE / Fernando Romero EnterprisE
- Courtesy of FR-EE / Fernando Romero EnterprisE


