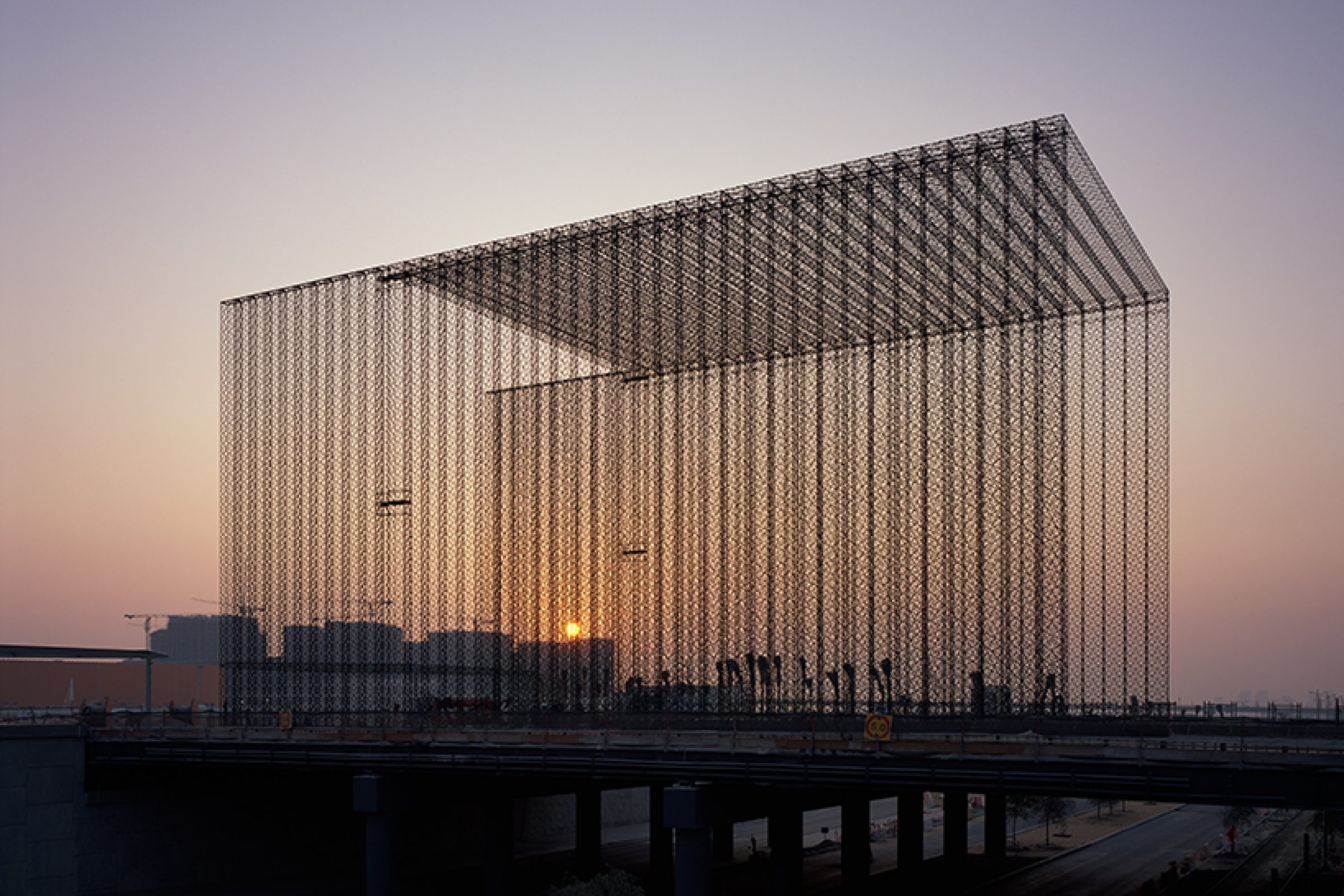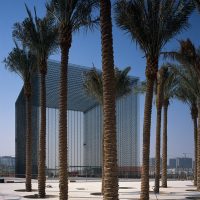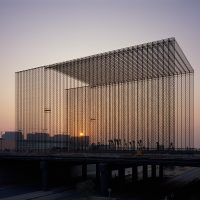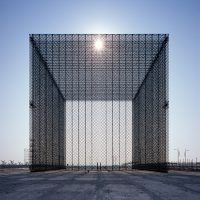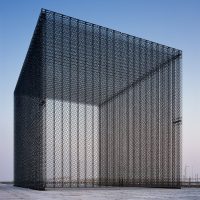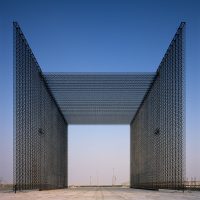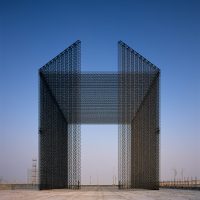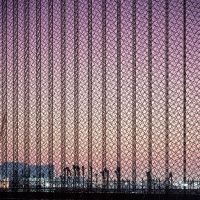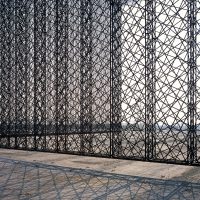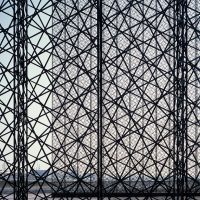Expo 2020 Dubai revealed images of its site portals. Designed by the British architecture studio Asif Khan; the three ultra-light, yet monumental site gates are ready to welcome almost 25 million visitors to the World Expo that is being held in Dubai starting from October 2021 to March 2022. The studio designed the three portals to be a landmark at the beginning and the end of the visitors’ journey in the 4.38 sq. km public realm; designed by HOK architects.
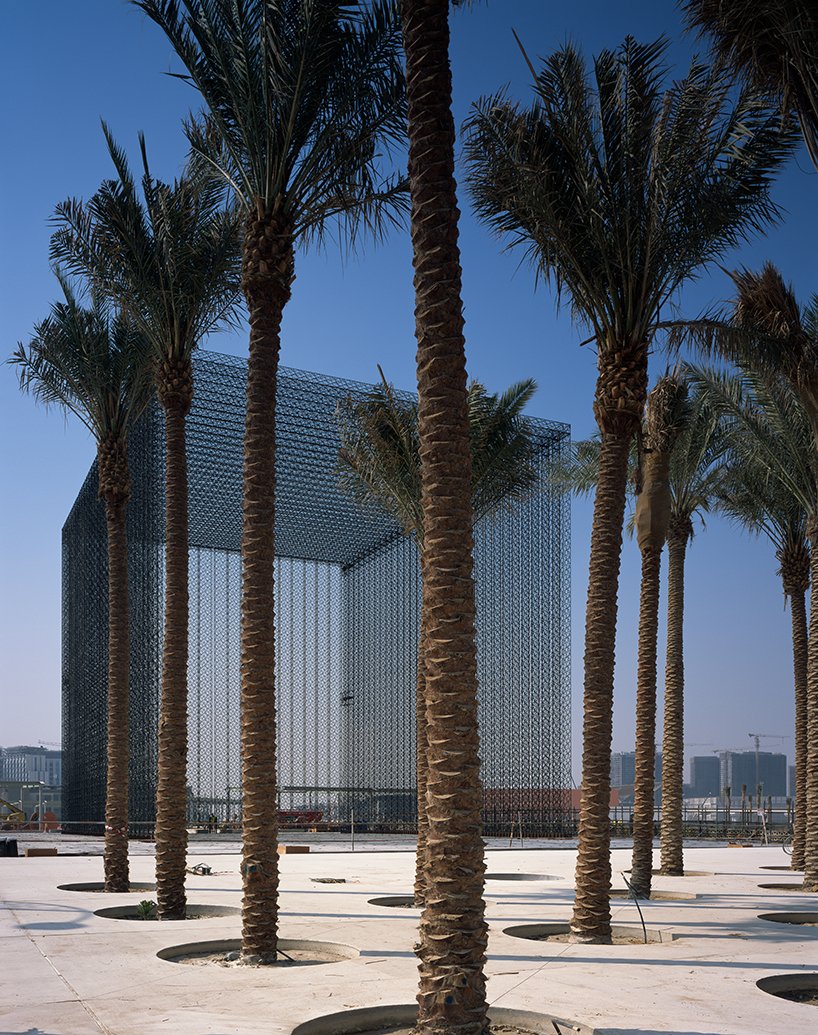
Photography by Helene Binet
Asif Khan follows the theme of Expo 2020 Dubai: “Connecting Minds, Creating the Future”, to design high-tech perfectly functioning gates that express a sense of place. The designers borrowed the concept of the famous Islamic architectural element: Mashrabiya -carved wooden panels that were used to enclose windows and balconies to control shadow and airflow- and modified it in their futuristic technology; by folding, scaling, and choosing the right material.
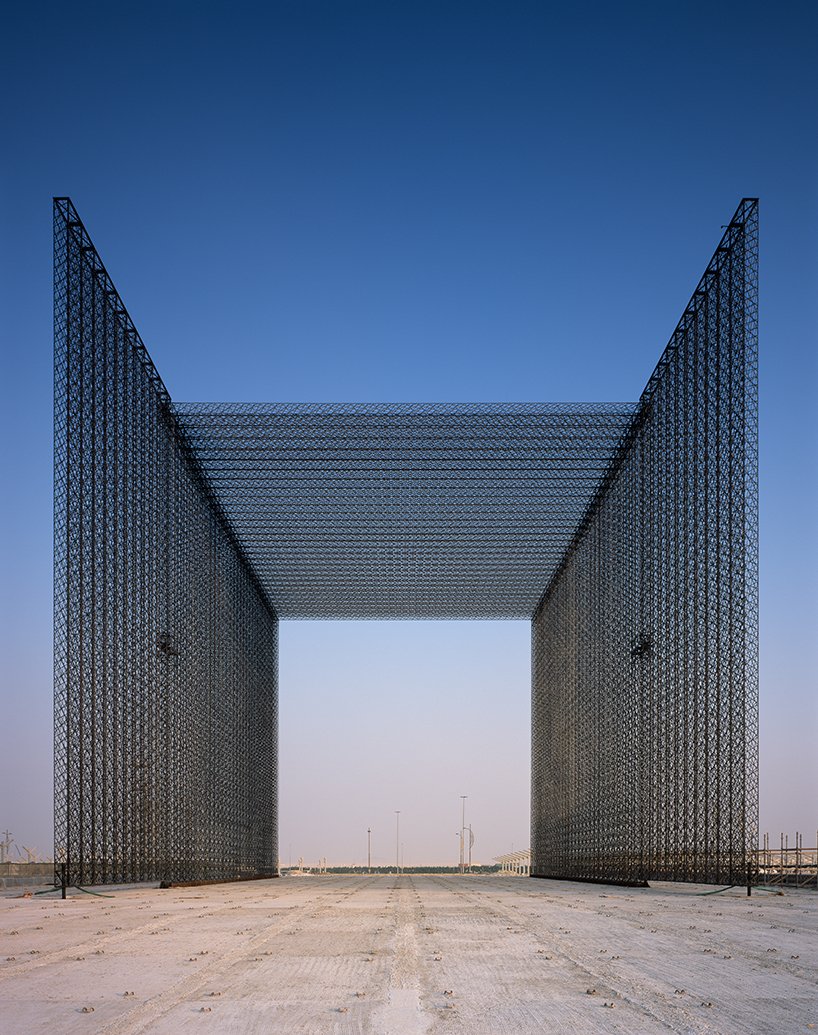
Photography by Helene Binet
“When you are given this opportunity to combine innovation and a sense of place you can suggest some kind of new regional aesthetic, which I see the portals as a means of exploring.” Said Khan.
He spent three years on the design; trying to translate the experience of the transition from the past to the future; both physically and in a symbolic way. And to do this very lightly; carbon fiber was the best material choice. It is both extremely light and very stiff, which helped the gigantic portals stand in stillness with no supporting structure.
With the help of specialists in this technology; the UK-based studio created its own technique to form the material. The carbon-fiber ribbons were woven into ac form, to function well in terms of shading and airflow. This futuristic approach to represent the futuristic theme of Expo 2020 Dubai created a pattern projecting on both the earth and the sky.
Khan explained: “But when you approach them, the unexpected thinness of structure and airy-ness gives the structure a magical, gravity-defying quality.”
“It’s insanely light. The lightness mixed with the strength of the material allows you to span much further with less materials,” -Asif Khan
“Things that look like they shouldn’t be able to support themselves horizontally can. It looks like it should be way thicker than it is, and that’s part of the magic.”
Such innovative work is expected from Khan. He always seeks an integrated design, where nature, matter, technology, and social activities are in harmony. It is also not his first participation in an international Expo, as Khan designed the UK Pavilion for the Astana Expo 2017, and was shortlisted to design the UK pavilion for the Milan Expo 2015 and The Mobility Pavilion for the upcoming Dubai Expo.
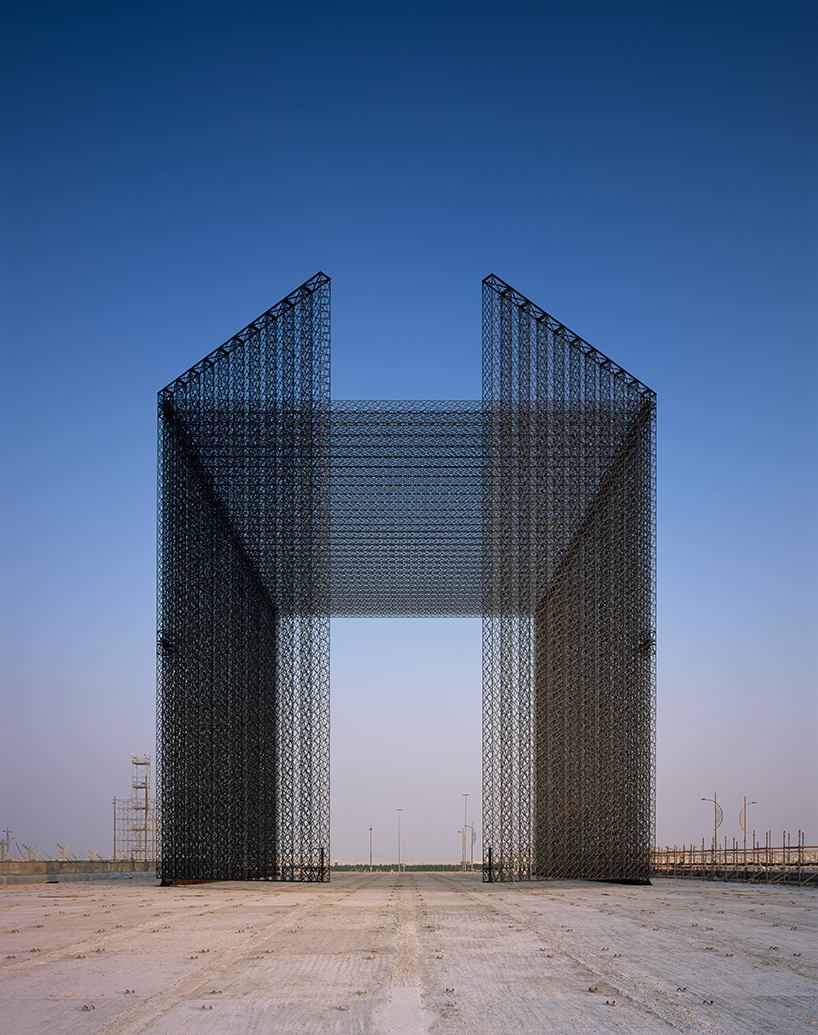
Photography by Helene Binet
The site of Expo 2020 Dubai features three sub-themes; Opportunity, Mobility, and Sustainability. Each of the three portals leads towards one of the districts through tree-filled courtyards, also designed by Asif Khan. Each Portal features a door 21-meters high and 10.5-meters wide; generously providing different perspectives and a shifting geometry as you get closer to them.
Expo 2020 Dubai is the first World Expo to take place in the Middle East, North Africa, and South Asia (MEASA). It is celebrating all kinds of human achievements and inspiring the next generation to achieve more. This mega-event will last 173 days; introducing brand new experiences each day – have you ever read a poem in 3D?
Project Info:
Architect: Asif Khan
Location: Dubai, UAE
Photographer: Helene Binet
Project Name: Expo 2020 Dubai Portals
- Photography by Helene Binet
- Photography by Helene Binet
- Photography by Helene Binet
- Photography by Helene Binet
- Photography by Helene Binet
- Photography by Helene Binet
- Photography by Helene Binet
- Photography by Helene Binet
- Photography by Helene Binet


