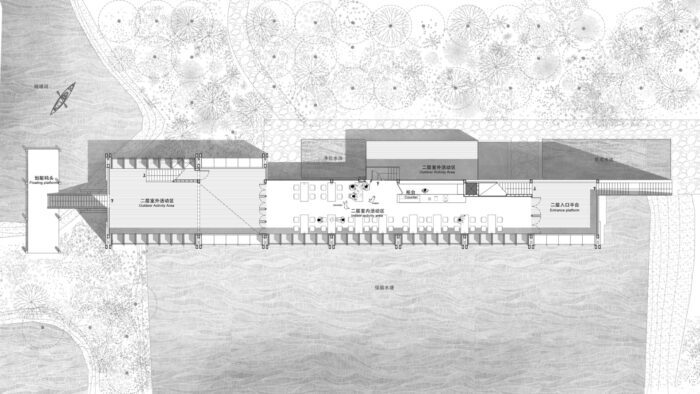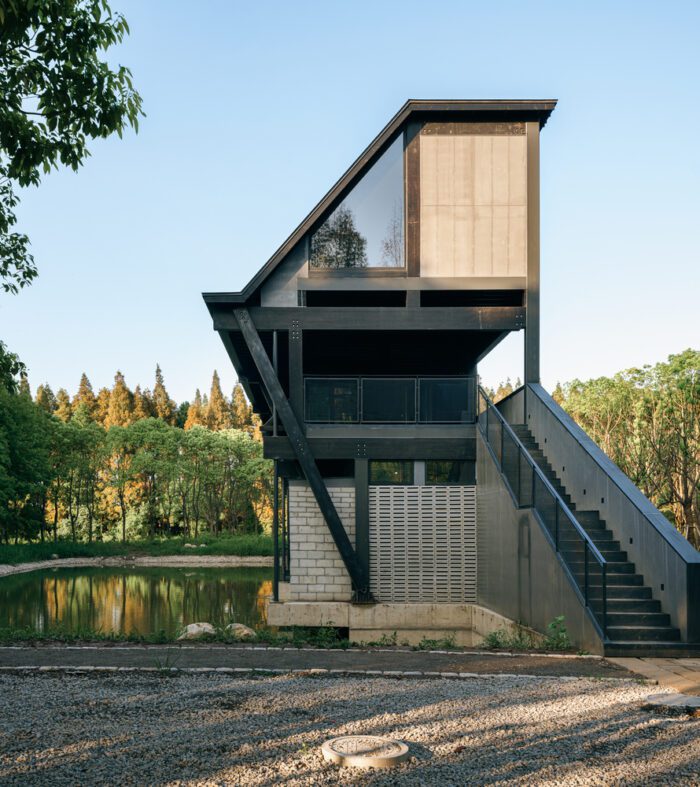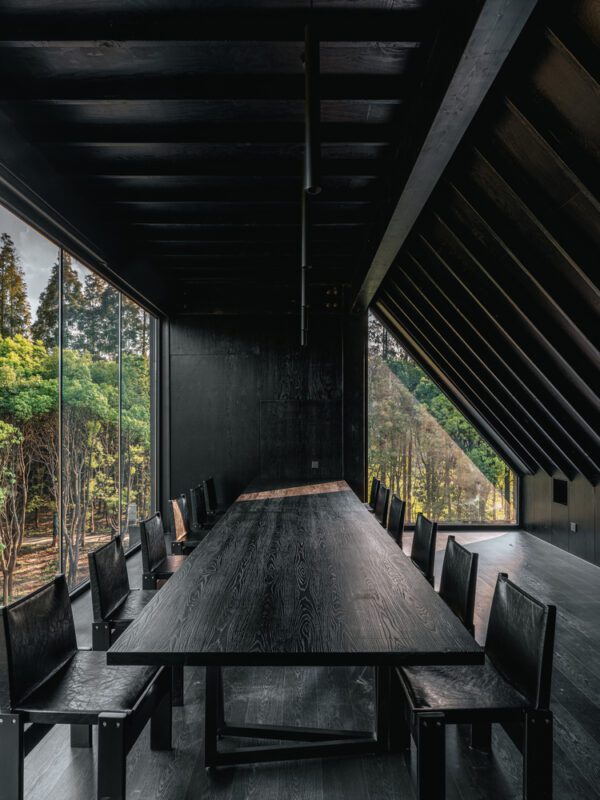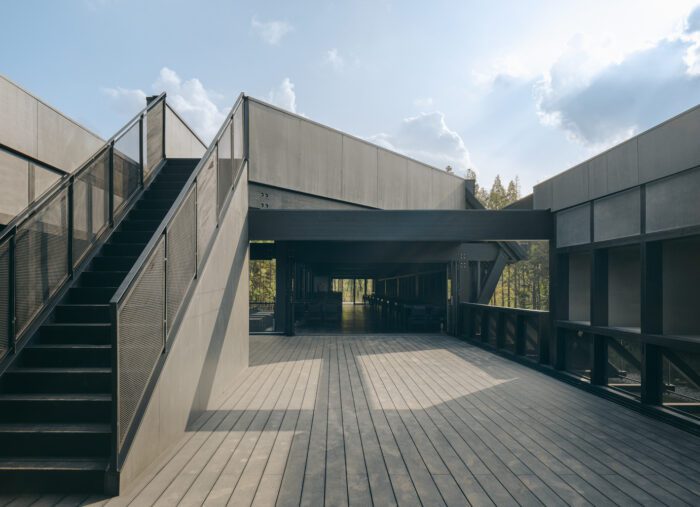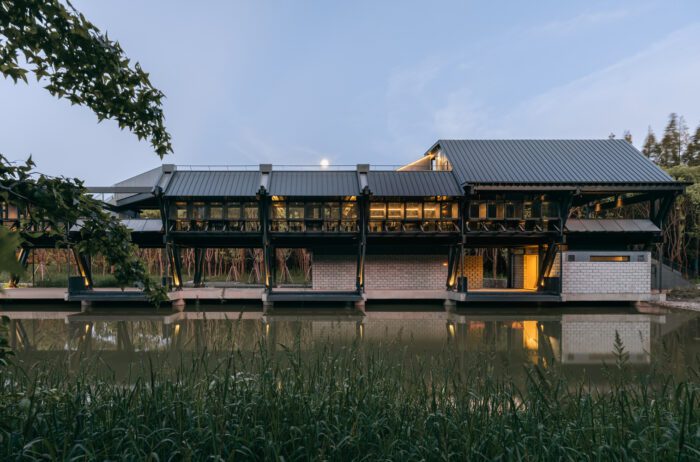The Dongliang Xuan is located within the “Yangtze River Forest Farm” in Taicang, Suzhou. The site is defined by both stringent construction constraints and imaginative potential, making this project a particularly unique case.
The Enigmatic Yangtze River Forest Farm
In 1974, a section of riparian wetland along the Taicang stretch of the Yangtze River was transformed into a forested area, giving birth to the Yangtze River Forest Farm. Over nearly half a century, shaped by the combined forces of nature and human intervention, this artificial forest—isolated along the riverbank—has evolved into a vital stopover for migratory birds and small wildlife. It now stands as a rare ecological spectacle in the middle and lower reaches of the Yangtze River.
A Longhouse Amid Repetitive Landscapes
The initiative to develop the forest farm began in 2021. The architect was tasked with designing a central hub that would both frame the landscape for visitors and serve as a passageway into it. Named Dongliang Xuan, the new structure is a linear, stilted longhouse composed of seven bays, supported by hefty glulam (glued-laminated timber) beams and columns. It integrates multiple functions—including a dock, restaurant, public restrooms, multipurpose hall, and storage rooms—into a single structure that extends laterally along a shallow rectangular pool. The architecture acts as a “bridge” connecting the riverside dock with the forest’s central tree-lined path.
The repetitive scenery unique to the forest farm is brought into the building through a variety of framed “windows,” transforming the pavilion into a large-scale viewing apparatus set within the landscape.
A Corridor Bridge of Integrated Experiences
Dongliang Xuan is both a longhouse and a corridor bridge. Its array of windows acts as mediators of spatial experience, cropping the local scenery into discrete visual “fragments.” These frames offer a varied reading of an otherwise monotonous landscape. As visitors move through and around the building, their shifting perspectives create a dynamic, ever-changing engagement with the forest. The journey through the structure becomes both spatially meaningful and ceremonially evocative, offering a multiplicity of interpretations of the artificial woodland.
Lightweight Construction and the New Jiangnan
Dongliang Xuan was constructed using a large number of prefabricated glulam components, all manufacturable in nearby factories. On-site assembly relied solely on basic machinery and manual labor, making the entire process an example of “lightweight construction.”
Taking into account the unique context of a man-made forest interwoven with waterways, and the socio-industrial conditions of the surrounding rural towns, the architect opted for a form and construction method tailored to the site. The project reflects both local building wisdom and a contemporary exploration of timber technology. It may well mark the emergence of a new vision for the Jiangnan region.
Project Info:
-
Architects: Wonder Architects
- Country: Suzhou, China
- Area: 400 m²
- Year: 2024
-
Photographs: Yumeng Zhu
-
Manufacturers: Canfor, FOREX, Rymor
-
Lead Architects: Zhu Qipeng
-
Landscape: Clover Hall
-
Engineering: ZTJ Building Craft, Canada Wood
-
Design Team: Zhu Qipeng, Jin Tailin, Zhang Tian’ai, Feng Chaoyue, Wang Shuxin, Fan Runting
-
Clients: People’s Government of Huangjing Town, Suzhou Limao Tourism Technology Co., Ltd.
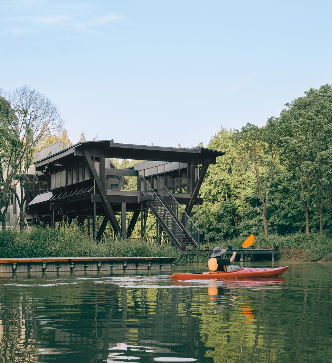
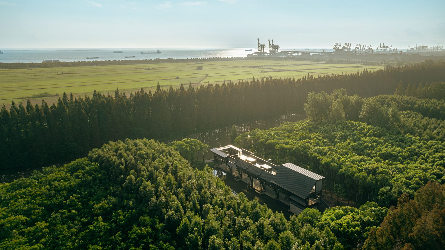
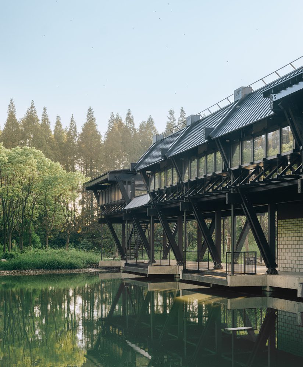
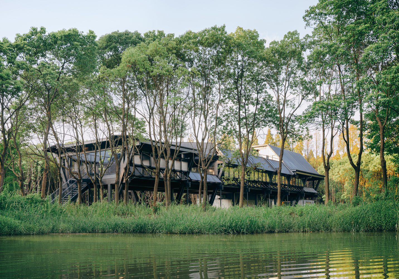
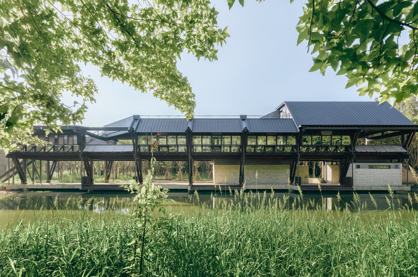
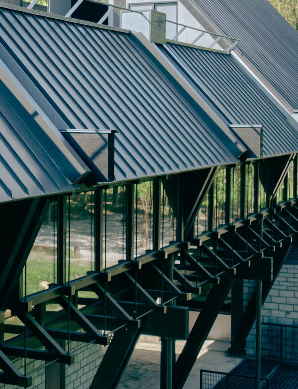
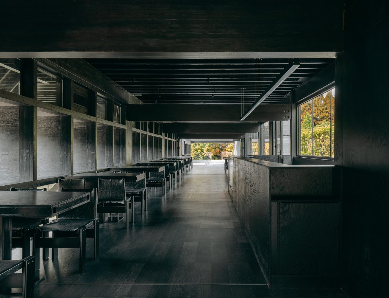
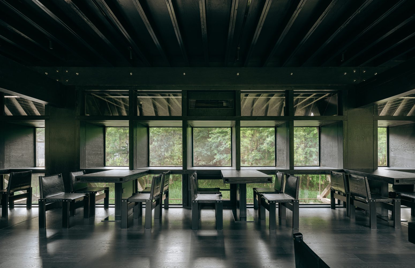
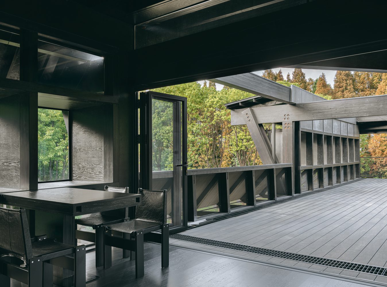
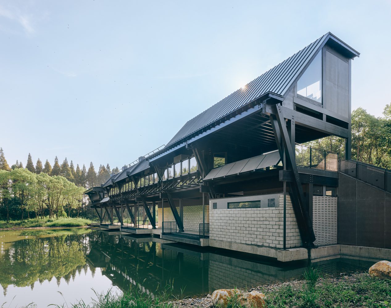
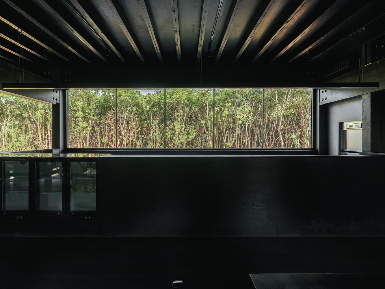
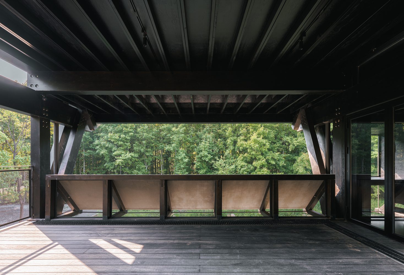
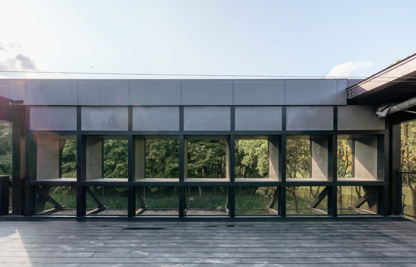
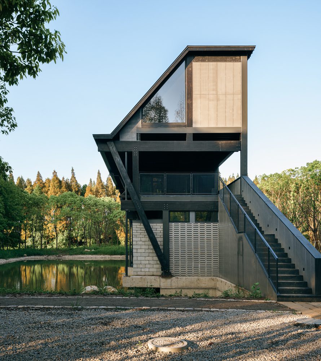
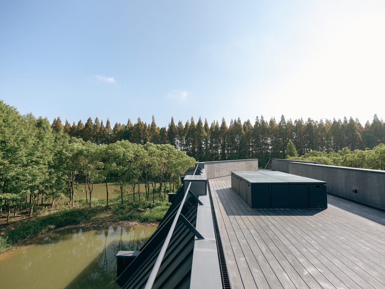
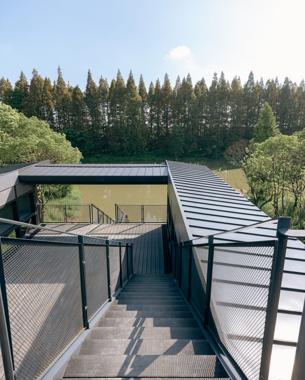
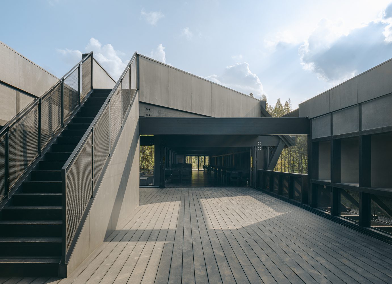
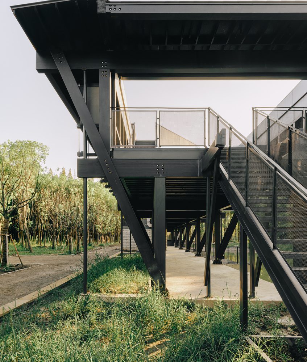
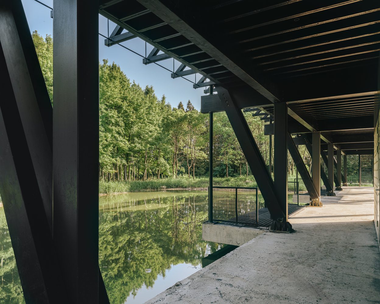
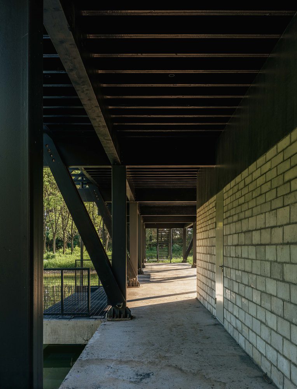
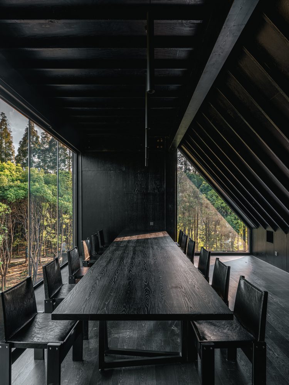
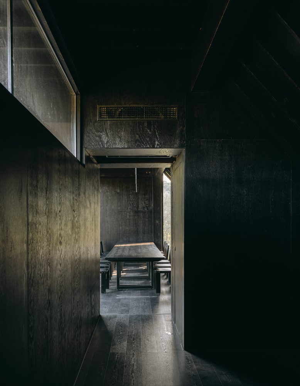
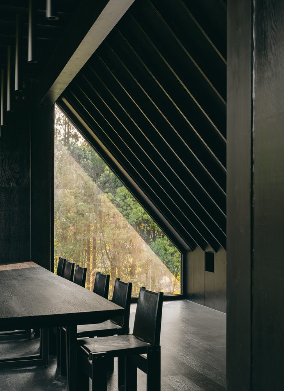
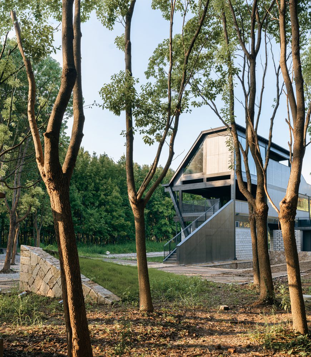
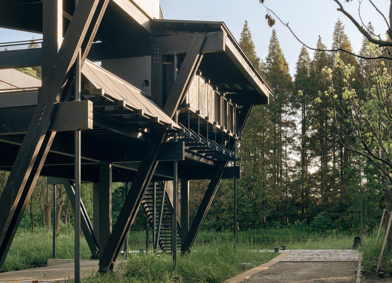
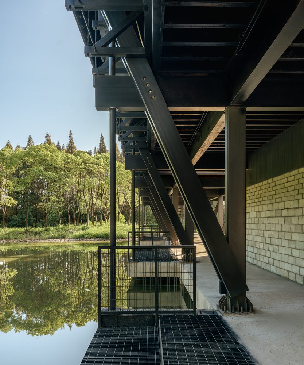
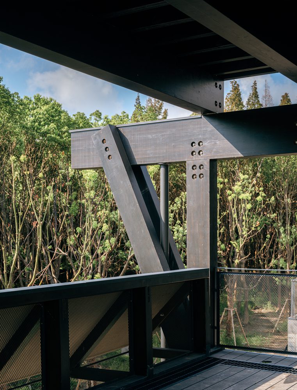
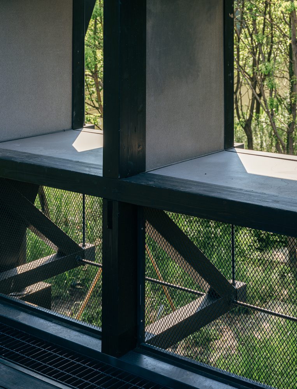
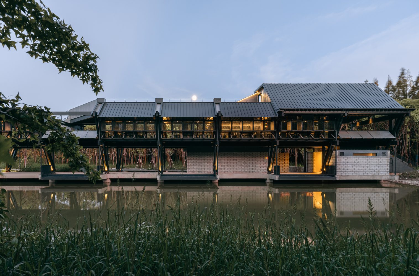
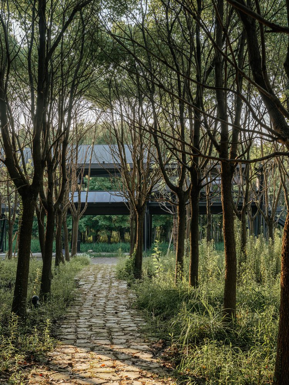
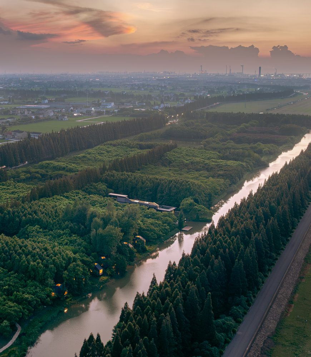
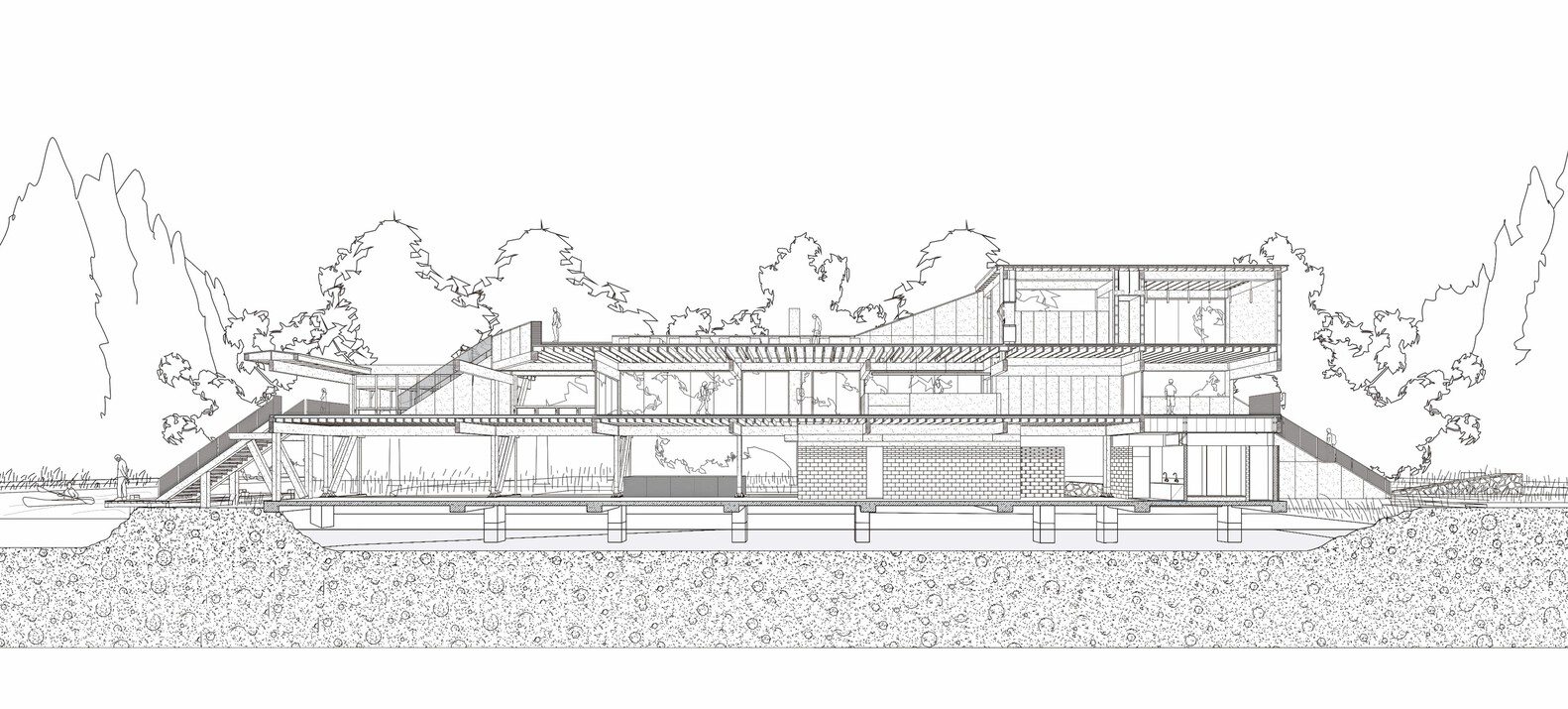
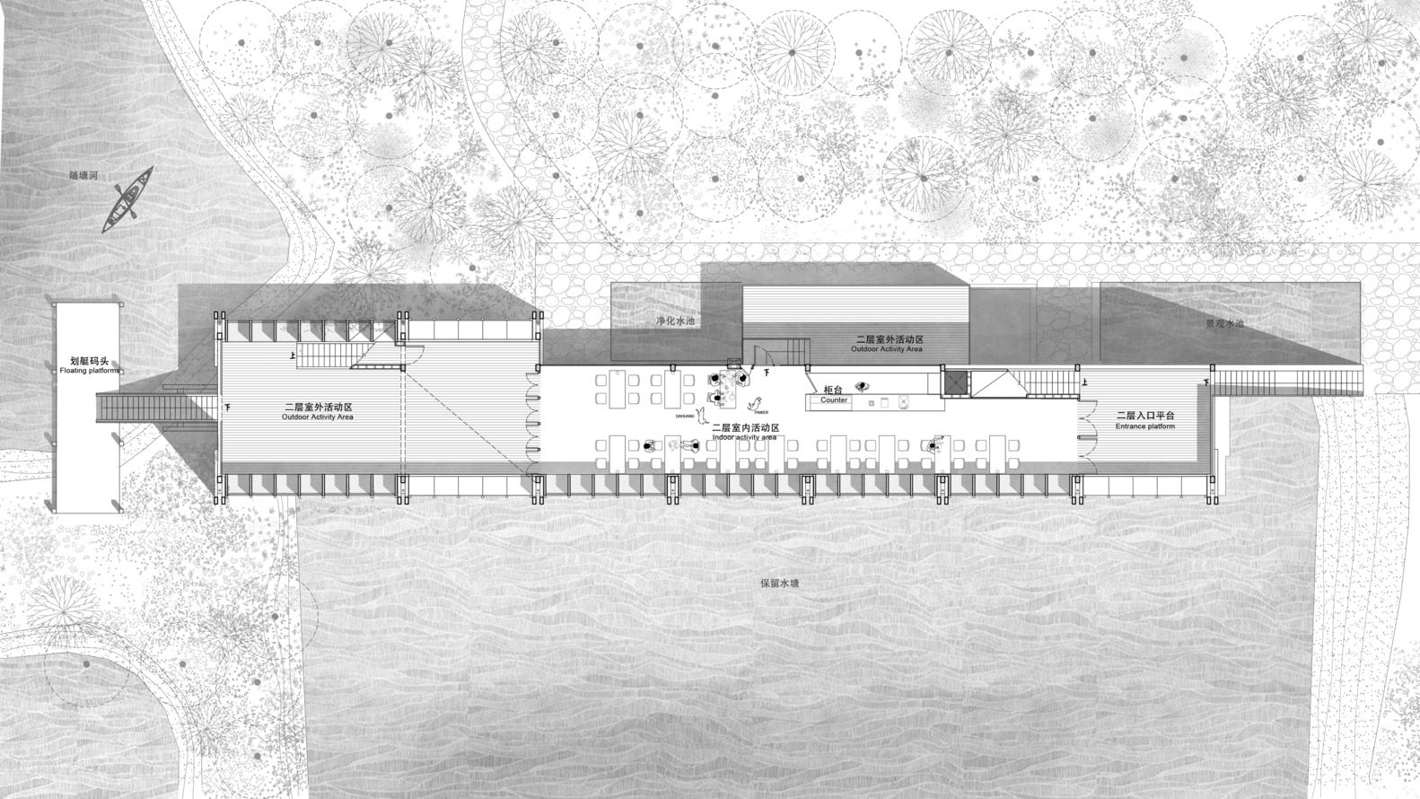
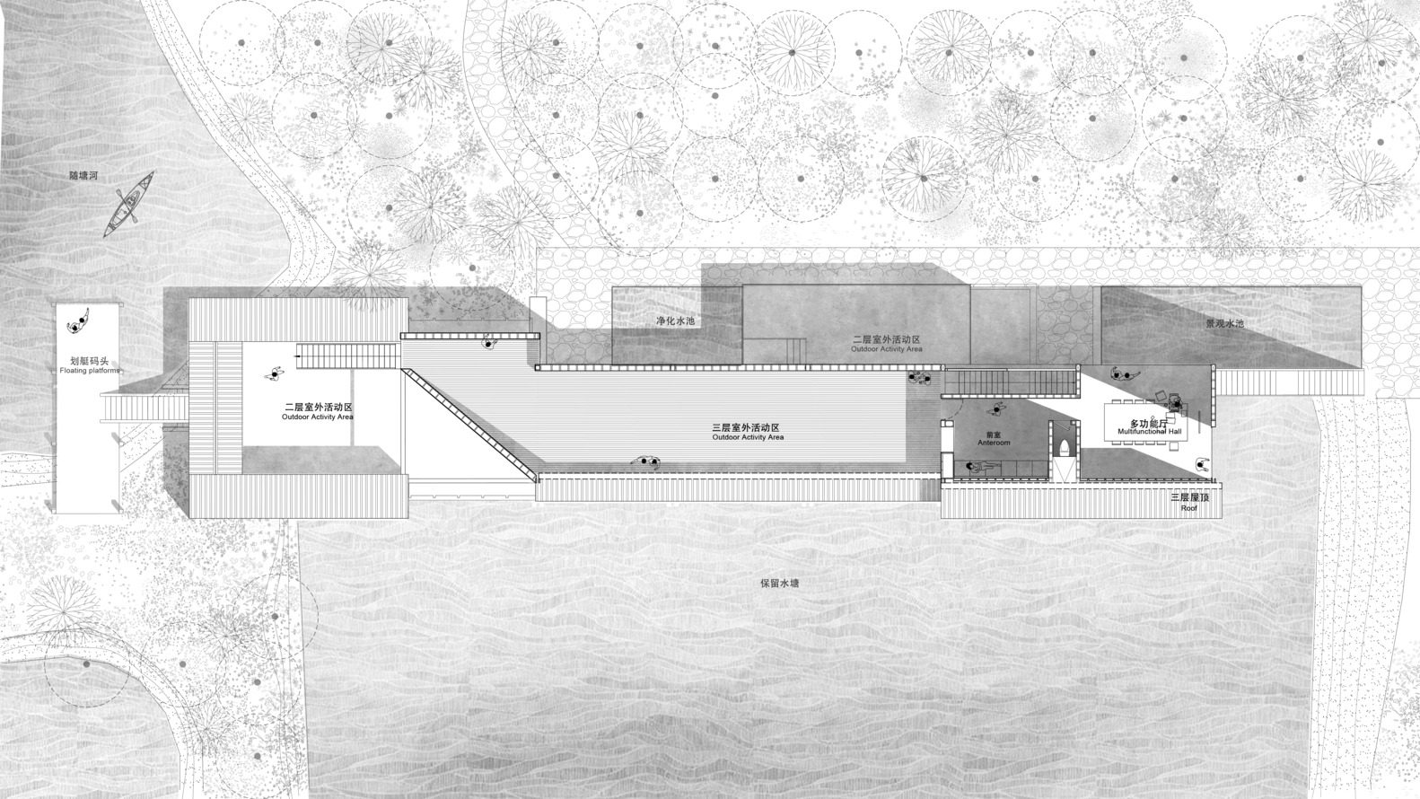
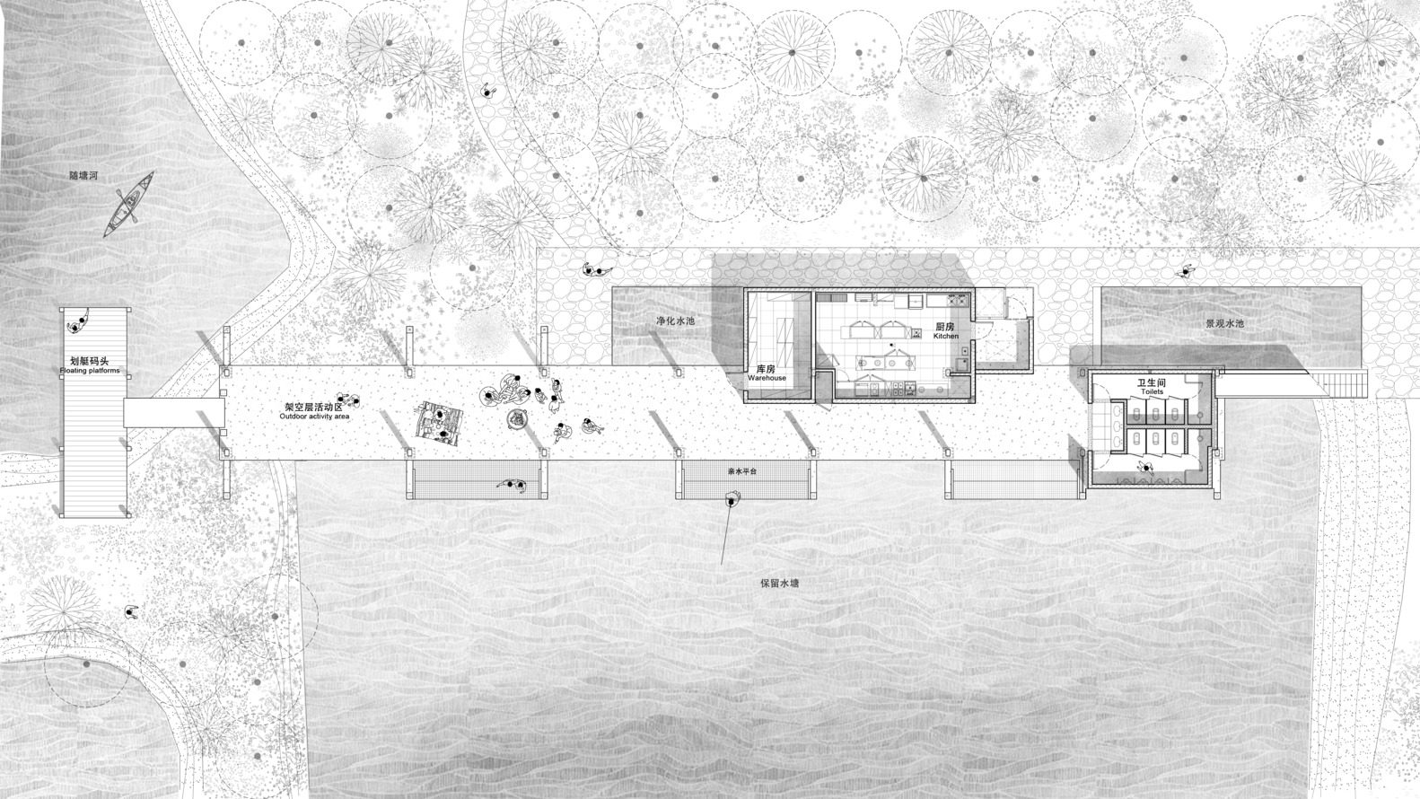
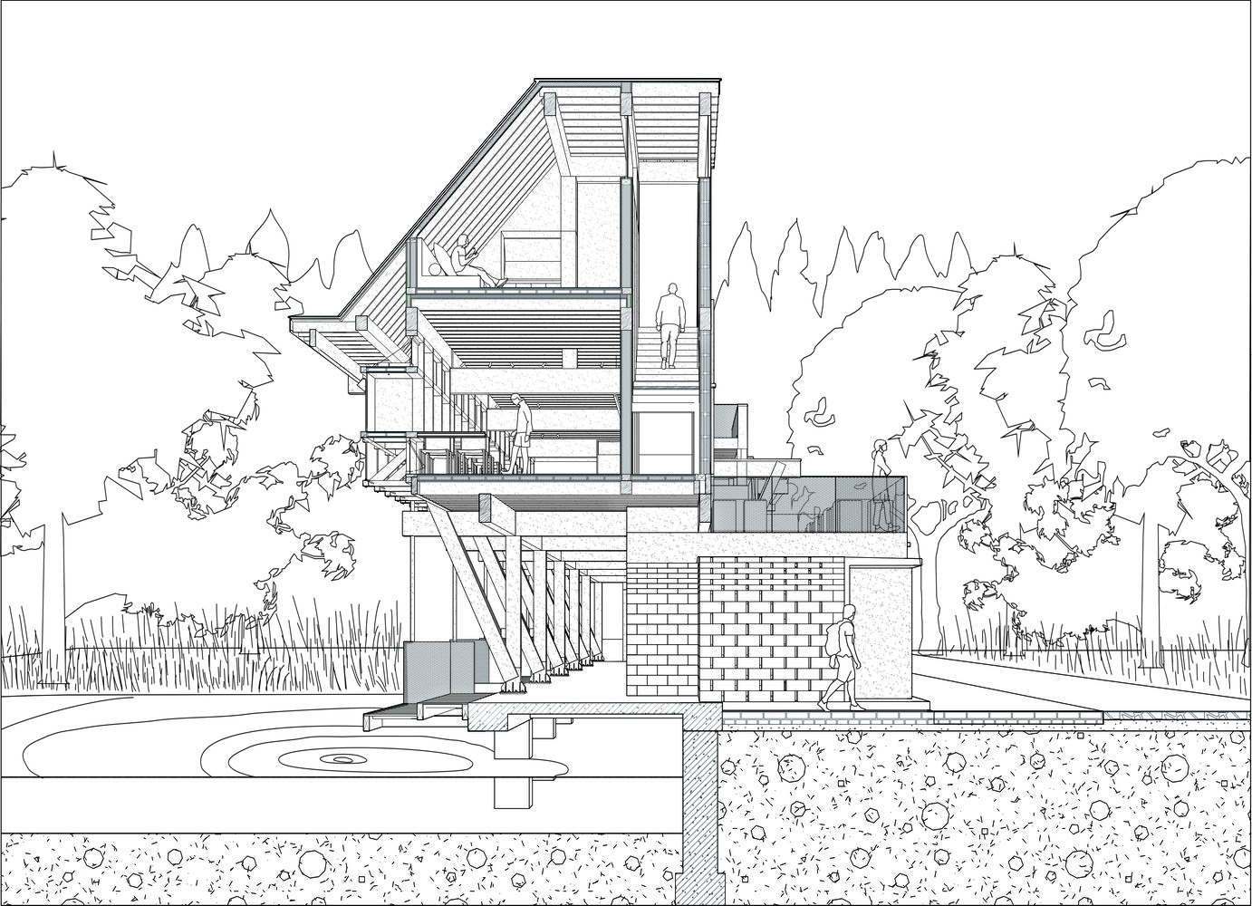
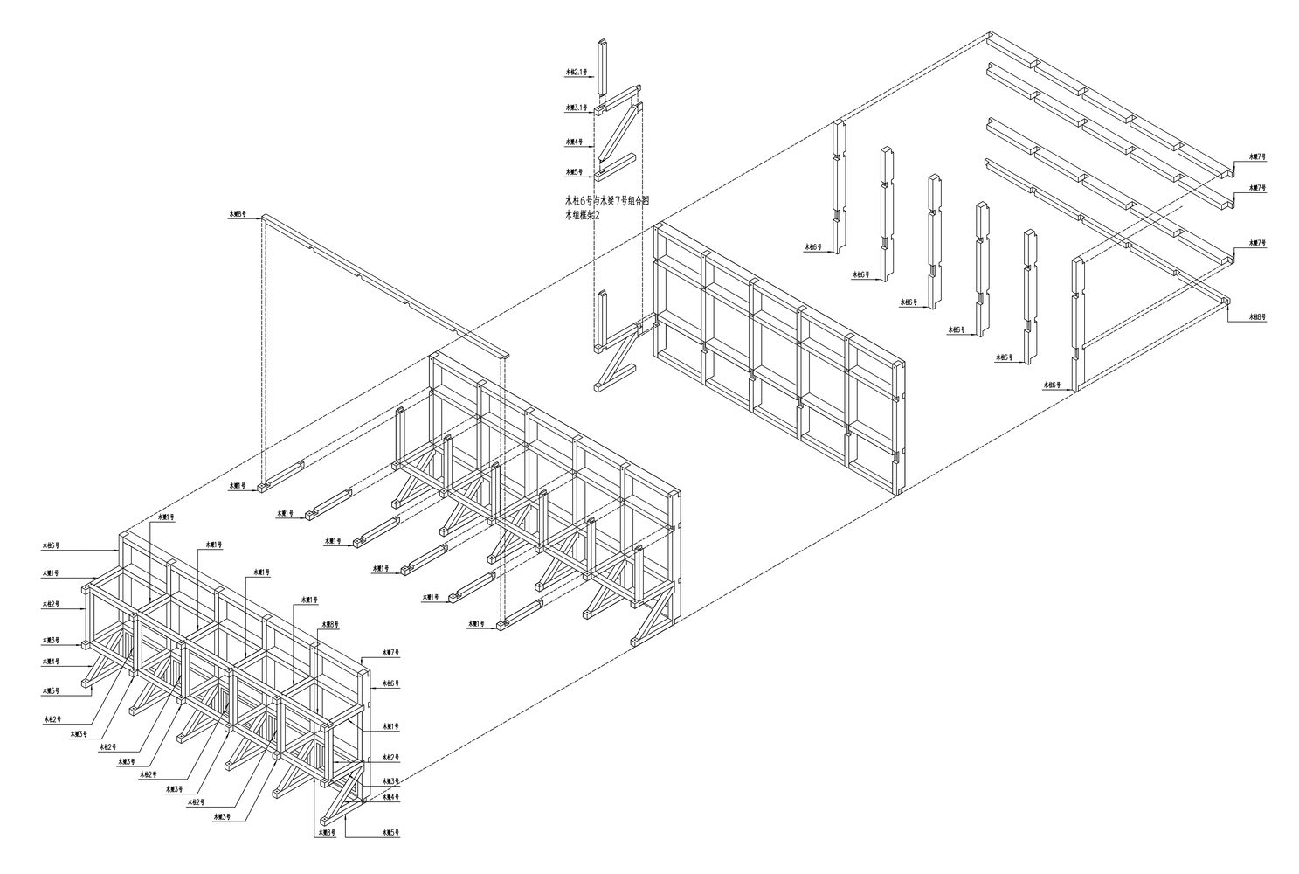
Ruba Ahmed, a senior project editor at Arch2O and an Alexandria University graduate, has reviewed hundreds of architectural projects with precision and insight. Specializing in architecture and urban design, she excels in project curation, topic selection, and interdepartmental collaboration. Her dedication and expertise make her a pivotal asset to Arch2O.


