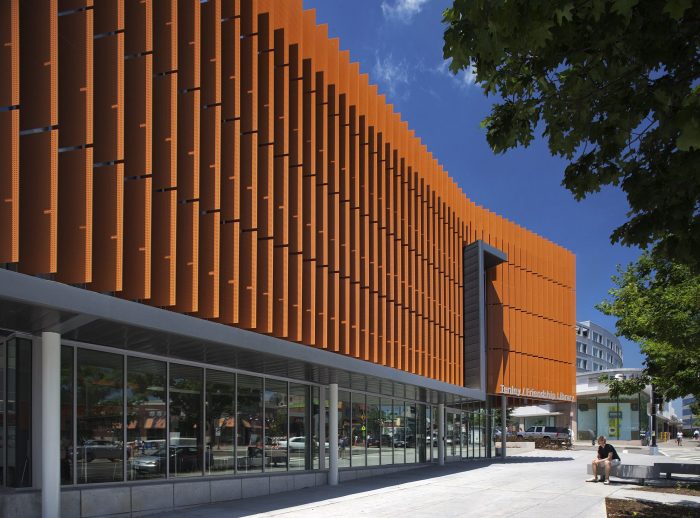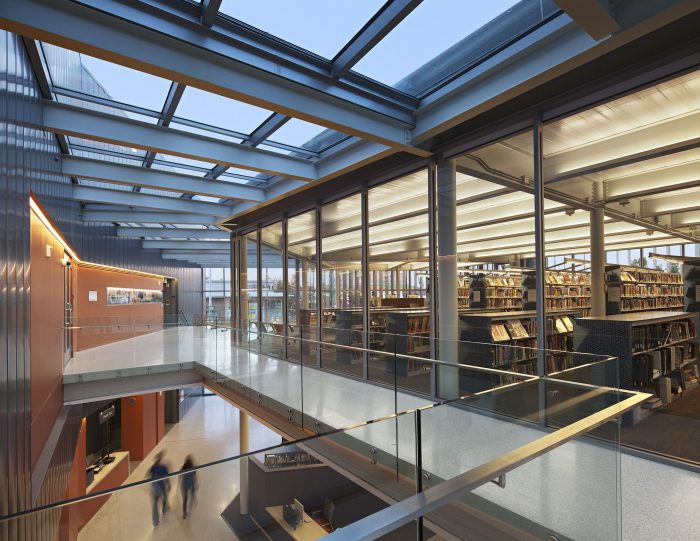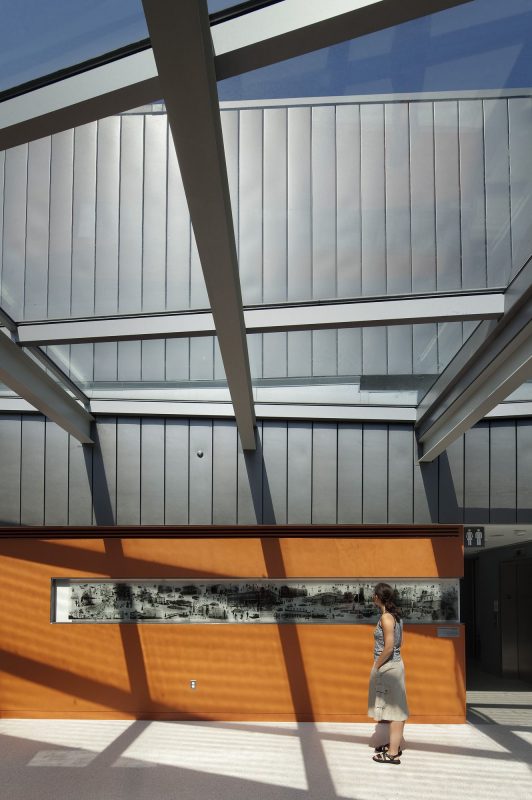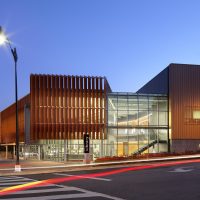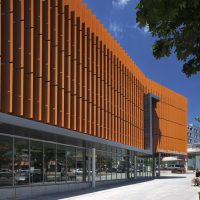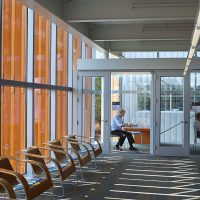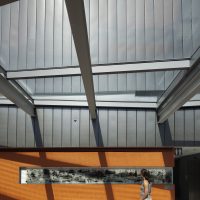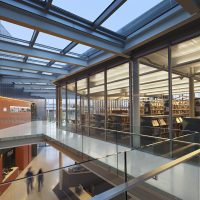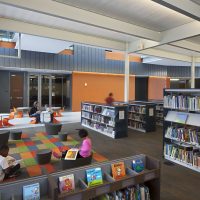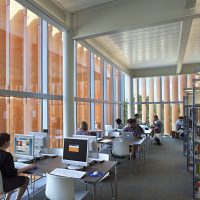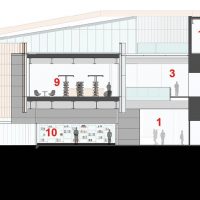District of Columbia Public Library by The Freelon Group Architects: The Tenley-Friendship Library has space devoted to children’s services, including online access, a large collection of print and non-print resources (CD books, DVDs, mixed-media kits, etc.) for children from birth to age twelve. Children’s librarians provide regular story programs in which they model early literacy behaviors and reader’s advisory services to children and their caregivers to encourage reading and early literacy.
Columbia Public Library is a welcoming civic building that provides a variety of spaces to meet a wide range of community needs. Spaces include a large public meeting room (for approximately 100 people), two smaller meeting rooms, a children’s program room, as well as smaller rooms for group study and for tutoring.
Stack areas for print and non-print materials are available for users of all ages. Multiple points of access to virtual spaces through the public PCs and wireless access for people with their own electronic devises are provided. The children’s area has spaces (including collection and seating) dedicated to various age groups (five and under, beginning readers and elementary age). There is a distinctive area for Young Adults to meet and to learn. Adults have their own reading areas, online access area and a large collection of materials.
A diverse, robust collection and online resources are available to users of all ages. A variety of spaces in the Columbia Public Library are accessible to individuals and groups to use, including study tables and chairs, lounge seating, group study and tutor rooms, and three public meeting rooms to accommodate groups of different sizes.
Project Info :
Architects : The Freelon Group Architects
Location : 4450 Wisconsin Ave NW, Washington, DC 20016, USA
Area : 21472.0 ft2
Project Year : 2011
Photographs : Mark Herboth
MEP Engineer : Setty and Associates
Landscape Architect : Lappas + Havener
Manufacturers : Accurate Perforating
Structural Engineer : Stewart Engineering
General Contractor : Forrester Construction
Civil Engineer : Delon Hampton & Associates
Lighting Design : Horton Lees Brogden Lighting Design
- Photography by © Mark Herboth
- Photography by © Mark Herboth
- Photography by © Mark Herboth
- Photography by © Mark Herboth
- Photography by © Mark Herboth
- Photography by © Mark Herboth
- Photography by © Mark Herboth
- Photography by © Mark Herboth
- Photography by © Mark Herboth
- Photography by © Mark Herboth
- First Floor Plan
- Second Floor Plan
- Section
- Section
- Section


