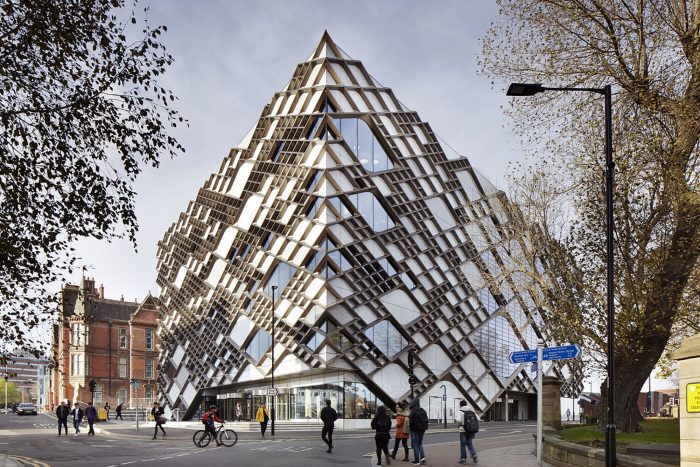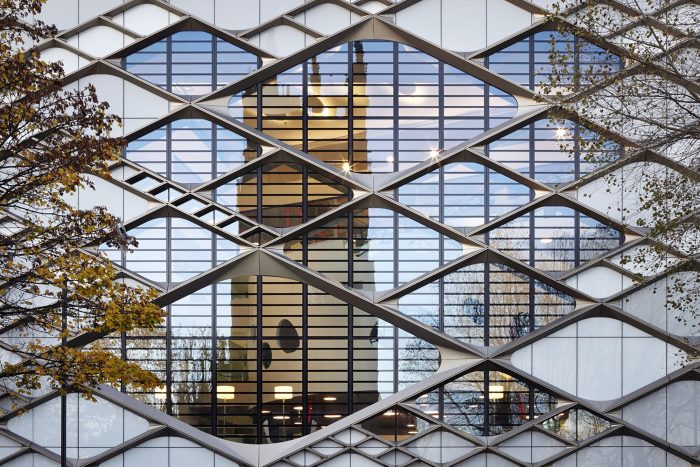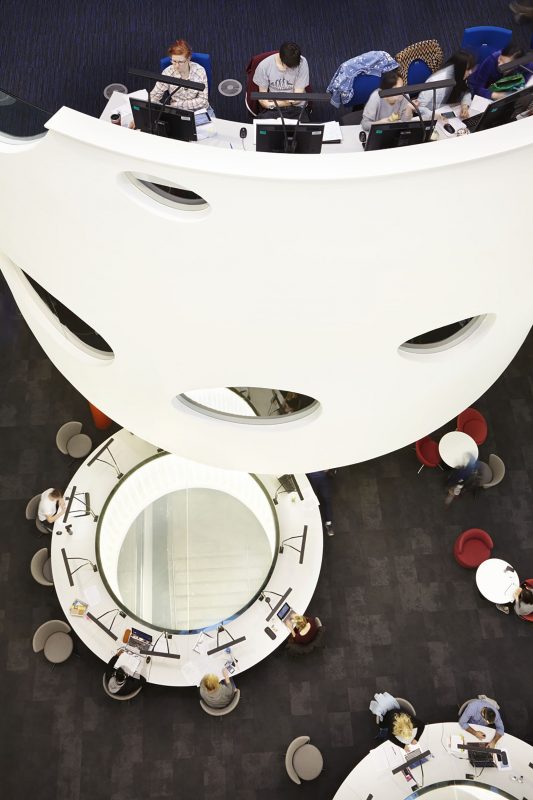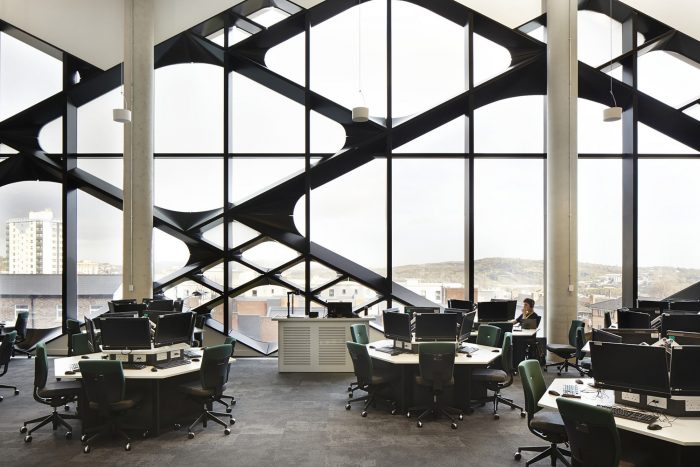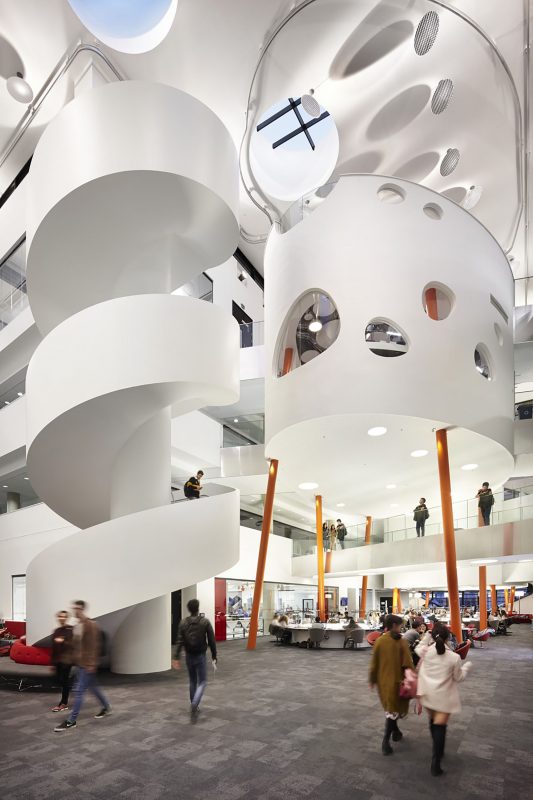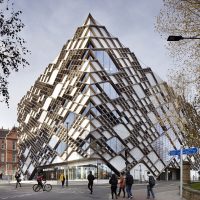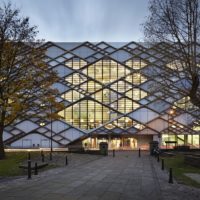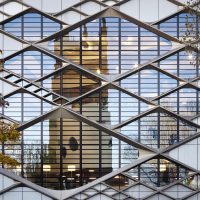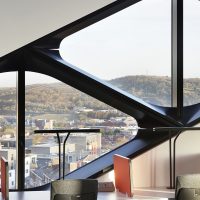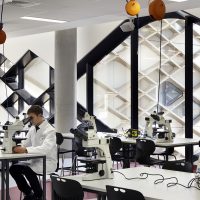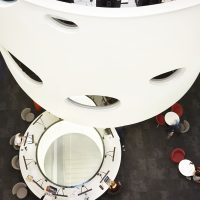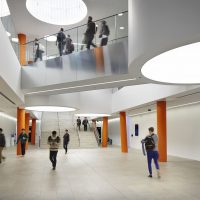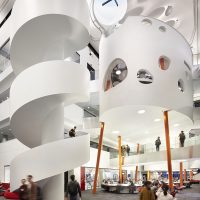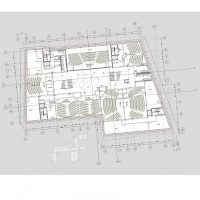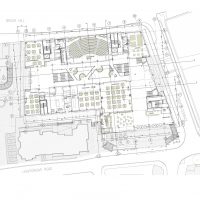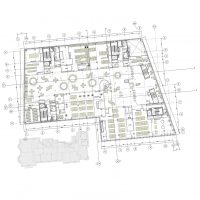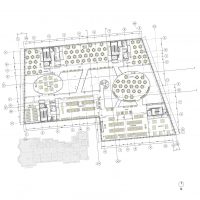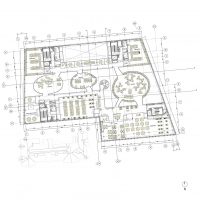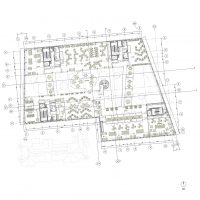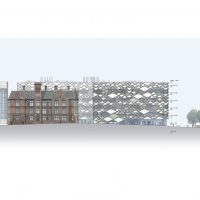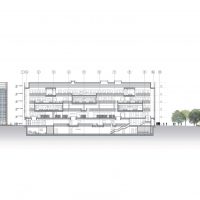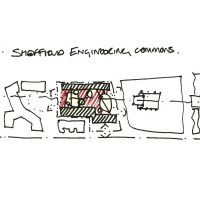A Diamond is ‘the’ Gem. A flawed stone, it maybe, but has been a Queen in the hands of a woman, a lover’s greatest proclamation and an unchallenged King among other stones, for generations. Valued enough to be the metaphorical equivalent of the ‘Best,’ its strength and beauty have inspired construction for a long time.
The recently completed ‘Diamond Building,’ in the University of Sheffield, is perhaps named thus, to not only justify its appearance, but to indicate its position, as the bright new star at the university, a beacon to the students and academicians.
Keith Lilley, Director of Estates and Facilities Management at the University of Sheffield was quoted as saying:
“I am very proud of The Diamond building development. Twelve Architects has worked tirelessly to bring forward what I believe is both a fantastic addition to the University estate and Higher Education as a whole. Twelve has interpreted our vision and taken the final scheme even further than we had hoped, providing a truly world class facility to compliment the excellence of the University’s academic endeavor. The Diamond is a truly inspiring building and it’s already clear that it’s proving a major attraction.”
Designed by Twelve Architects and constructed by Balfour Beatty, the project is the largest capital investment (£81 million) in teaching and learning, till date by the University. It marks the first successful step towards their ambition of being the leader among UK’s numerable engineering colleges by developing and extending its Faculty of Engineering with enviable facilities, by 2021.
The glazed façade of ‘The Diamond,’ with its anodized aluminum framing, justifies the name, quite distinctively hinting of a Diamond in external appearance. However, the façade design has been detailed in context of its surroundings as well. The stretch includes historical buildings like an adjacent Church with Stone tracery framing its windows. This not all, understanding the depths of the design, one finds that the dynamic yet simple exteriors refer and represent ‘Cellular Automation,’ a model often studied at the university to fathom the changes in microstructure of Steel during processing.
The Diamond stands its 19,500 sq. meters of ground, proudly housing world-class facilities of specialized engineering laboratories, lecture halls, expansive teaching spaces, workshops, a learning resource center and artfully blended, flexible study environments for up to 5,000 students. Apart from being home to Engineering Graduates, the University promotes interaction between disciplines in the Diamond which has a range of facilities for other departments as well.
Professor Mike Hounslow, Pro-Vice-Chancellor, Engineering, expressed his delight thus :
“It has been a real pleasure to work with the team at Twelve Architects and it has been a very productive relationship. They have listened to and understood our needs and vision, and together we have worked closely to challenge, test and develop the brief and design. The result of this very engaging process is ‘The Diamond’, a world class facility for the Faculty of Engineering and the whole of the University of Sheffield.”
From Fundamental Engineering Science to the Professional Practice, the design of the Diamond has provisions to learn it all and also to observe the processes. Viewers can visually access a Central Atrium, designed for the very purpose of showcasing various undergoing activities. The atrium is naturally ventilated and within it dwell the curvilinear ‘pods’ for group learning sessions, formal and informal both. To gain maximum advantage of the full height glass façade in the form of day-lighting, and to maintain visual connectivity to and from the teaching areas, the north and south sides of the atrium are lined with classrooms, laboratories and office spaces. Roof-lights and custom designed, glazed work tables function in unison as acoustic separators and create a luminous atmosphere on all levels allowing the light to penetrate everywhere.
There is a public route, as we enter the Ground Floor of the building, a series of lecture theatres encountered on the lower ground level with the capacity of 1500 spaces and a maximum seating of 400.
Matt Cartwright, Twelve Architects’ Founding Director, loved the opportunity, he was noted as saying:
“We are extremely proud of this, our first completed project in the UK, and are delighted that the client has received it so positively. Working so closely with the team at the University to translate their vision into a building that surpassed their original expectations has been both enjoyable and fulfilling and the trust they put in us to deliver their largest academic project to date was immense.”
The building and the idea it speaks for, in all its architectural beauty, definitely qualifies for a new-age learning experience, a complete world for educating the prospective engineers of the society, literally and truly, a ‘Diamond’.
By : Antara Jha
- photography by © Jack Hobhouse
- photography by © Jack Hobhouse
- photography by © Jack Hobhouse
- photography by © Jack Hobhouse
- photography by © Jack Hobhouse
- photography by © Jack Hobhouse
- photography by © Jack Hobhouse
- photography by © Jack Hobhouse
- photography by © Jack Hobhouse
- Basement Floor Plan
- Ground Floor Plan
- First Floor Plan
- second Floor Plan
- Third Floor Plan
- fourth Floor Plan
- South Elevation
- Section
- Diagram


