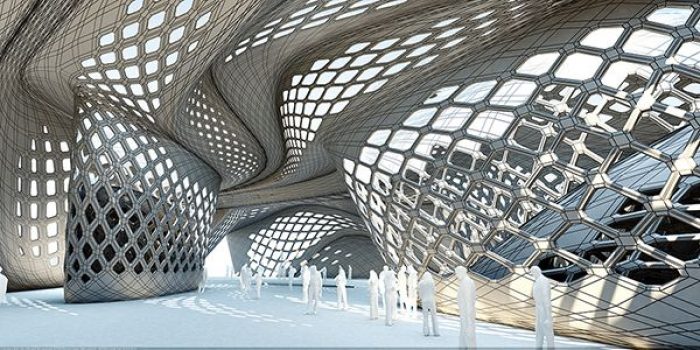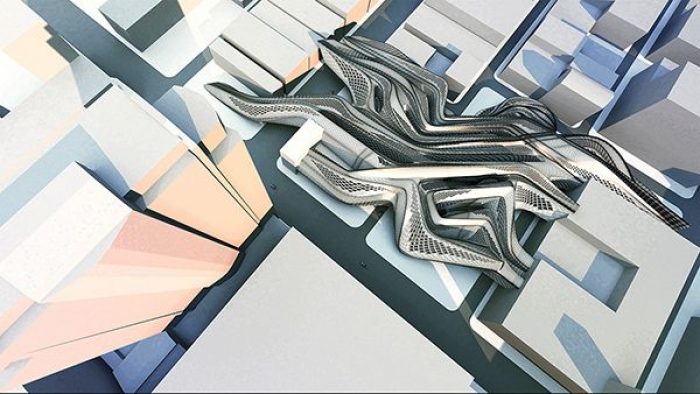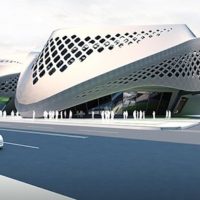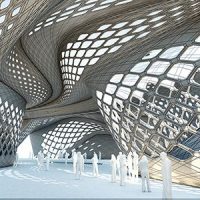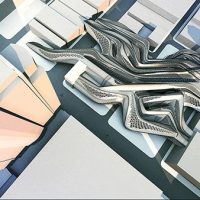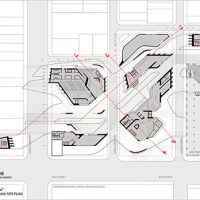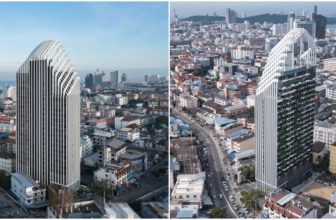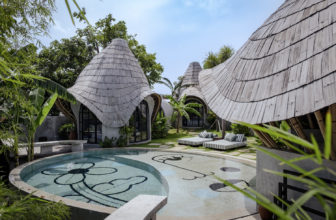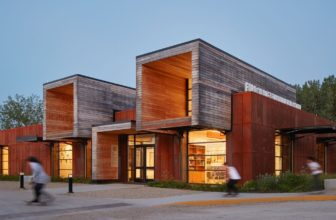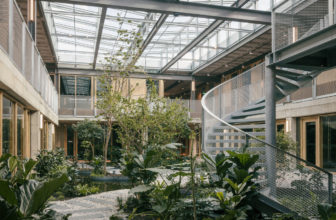Design Rhizome, a project by Farooq Khayyat, is an innovative building meant for the heart of downtown San Francisco. The scheme, with its flowing, energy-filled forms covering the majority of an urban block, is intended to bring innovation with its proponents and drivers into a single, unified locale. The architect describes the project as follows,
Innovation is the result of combined ideas. Design Rhizome is a place where design professionals and novices alike join in spontaneous interaction and collaboration to give life to the ideas of tomorrow. Proximity, exchange of ideas, shared resources are the key ingredients for practical creativity and innovation.
The architects, interior designers, product designers, and other creatives can unite in a supportive space with the tech, finance, and government leaders of the day to awaken and strengthen the community.
Within the interior of the building, open spaces abound. One might characterize it as open-plan, open-function. Programmatic hubs locate around throughways for pedestrians as well as vehicles which travel the two ancillary roads over which the Rhizome spans. Natural light fills the spaces, let in by the many minor windows that crosshatch the facades and roofs.
By Matt Davis
- Courtesy of Farooq Khayyat
- Courtesy of Farooq Khayyat
- Courtesy of Farooq Khayyat
- Courtesy of Farooq Khayyat



