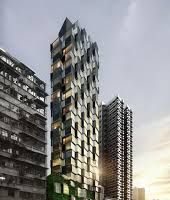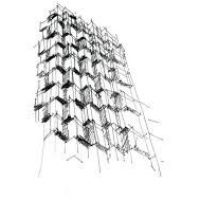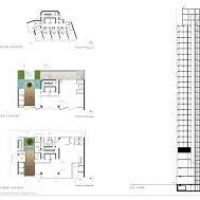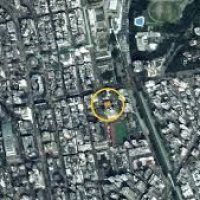With vastly developing modernisation and technological and economic advancement, with the perpetual strive to meet the modern needs and with the constant population growth, China is facing over-population with the Mongkok region nominated as one of the most densely populated places on the planet with an estimate of 130.000 people per square km. Studio Aedas have strived to achieve balance in accommodating a large number of people and not obstructing the already existing infrastructure cityscape on Sai Yee street, Hong Kong. Aedas have therefore come up with a living space solution: to design serviced apartments and build in heights in order to find a way to tackle with the dense population. This decision is based on the designers’ need to also create a balance between the contemporary over-demand and the traditional approach towards architecture in the post-war years. The studios’ design rationale stems from the fact that in post-war time it has been common to build iron balconies without any legal permission in Mongkok for the residents to gain a view over the city scape.
Aedas have therefore come up with a living space solution: to design serviced apartments and build in heights in order to find a way to tackle with the dense population. This decision is based on the designers’ need to also create a balance between the contemporary over-demand and the traditional approach towards architecture in the post-war years. The studios’ design rationale stems from the fact that in post-war time it has been common to build iron balconies without any legal permission in Mongkok for the residents to gain a view over the city scape.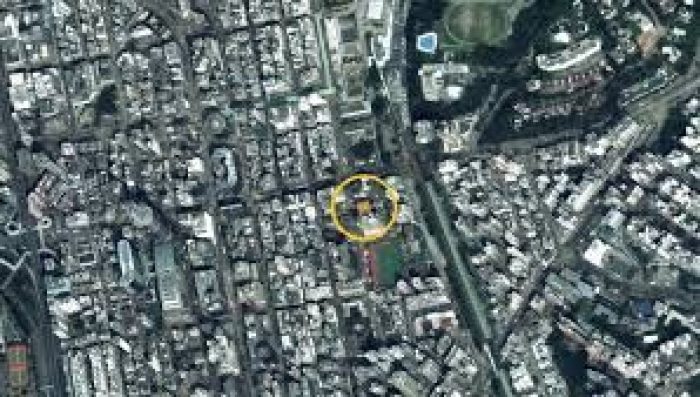
 Therefore, the purpose of Aedas’ contextualisation of the original ‘designing’ of the habitat is to transpose and transcend into contemporary means. Therefore, the structure spanning across 614 sq m has a customised and irregular-shaped protrusion for each apartment thus providing the inhabitants to have clear views over the city.The design focuses on a sustainable approach as well and this is derived from the tradition of people creating various home gardens on their balconies. The appropriation of the tradition is developed by Aedas as a vertical green wall which would enhance the life-style and well-being of the occupants and benefit to the local area’s climate and environment. The green wall is incorporated and inserted into the building’s main façade which demonstrates a sense of balance achieved between nature and man-built environments.
Therefore, the purpose of Aedas’ contextualisation of the original ‘designing’ of the habitat is to transpose and transcend into contemporary means. Therefore, the structure spanning across 614 sq m has a customised and irregular-shaped protrusion for each apartment thus providing the inhabitants to have clear views over the city.The design focuses on a sustainable approach as well and this is derived from the tradition of people creating various home gardens on their balconies. The appropriation of the tradition is developed by Aedas as a vertical green wall which would enhance the life-style and well-being of the occupants and benefit to the local area’s climate and environment. The green wall is incorporated and inserted into the building’s main façade which demonstrates a sense of balance achieved between nature and man-built environments. In overall, the Aedas team have managed to achieve a sense of balance on a couple of levels: building an intervention in height for a harmonious cityscape outlook; and integrating sustainable design within the vastly built environment.
In overall, the Aedas team have managed to achieve a sense of balance on a couple of levels: building an intervention in height for a harmonious cityscape outlook; and integrating sustainable design within the vastly built environment.
Courtesy of Aedas architects


