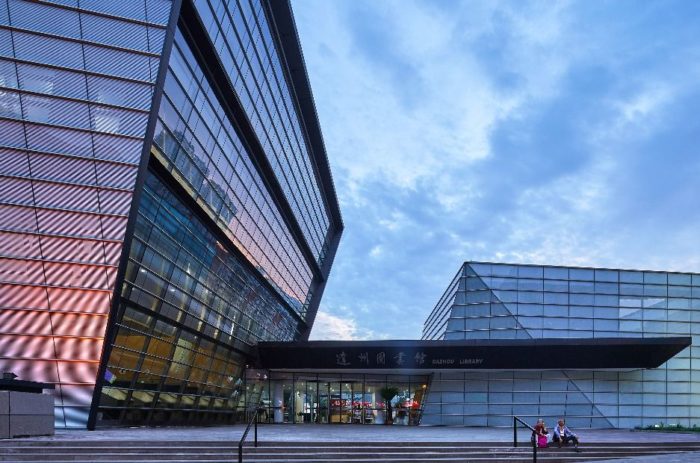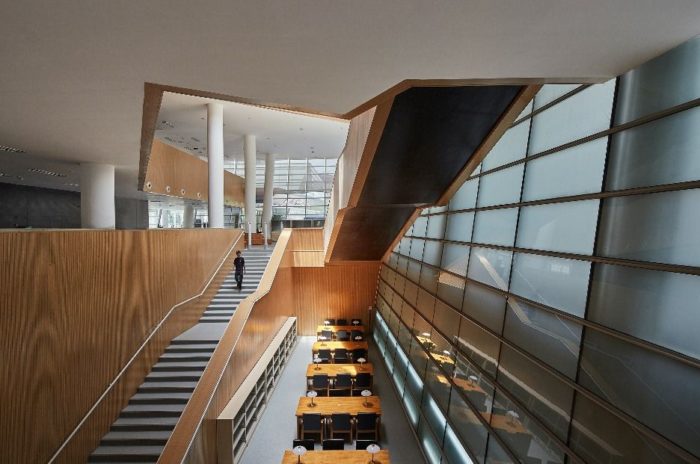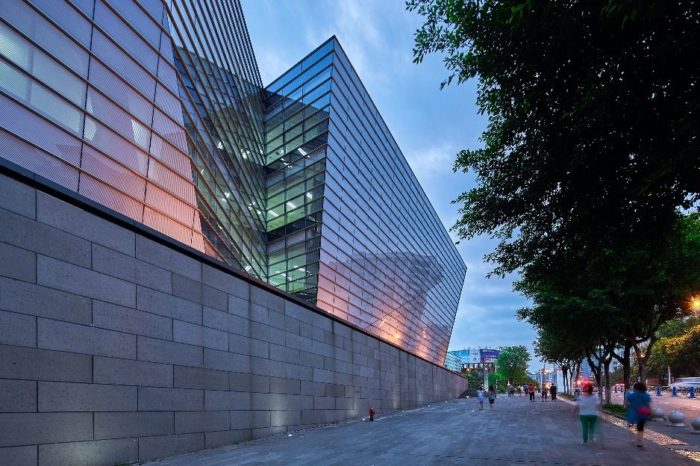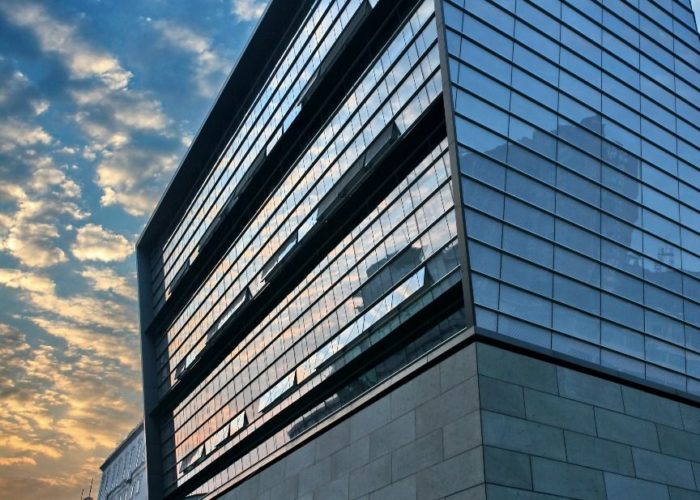Dazhou Public Library | China Southwest Architectural Design and Research Institute
Dazhou Public Library, Located in west China, Dazhou city has a population of around 580 thousand. Dazhou Public Library serves as the collection center of literature information resource, as well as the communicating/service center of the city. It is a significant symbol of Dazhou’s culture development.
The project site is quite narrow with a height difference of about 4 meters from north to south. The main volume consists of a 2-storey underground garage and a 5-storey building with an open layout aboveground. The building Includes exhibition, classroom, café at the first floor, main entry, lecture hall, kids’ reading room at the second, open reading space at level three to four and the curator office at level five.
Utilizing relative altitude of the site, the design placed main entry on the second level. The lecture hall was placed to the north of the main volume, separated from the south part reading space. The reading space was composed around a skylight atrium, from which one can take in the whole reading room in a glance. Readers can reach each floor with the stair in the atrium. The changing direction and altitude of the stair expressed an image of ‘mountian road’, which indicated Dazhou’s mountainous geographical environment.
To avoid the bad influence of direct sunshine from both east and west, the long side wall of the reading room consists of two layers of glasses, the outer Ceramic Fritted glass, and the inner frosted glass. The double glazing provides a stable diffused light environment which meanwhile insulates noise from the street, thus making a high-quality reading environment. The staircases and washrooms are placed to the west so as to insulate heating in the afternoon, saving energy for air conditioning. This kind of distribution also liberates whole floor space for arranging reading function freely.
Project Info:
Architects: China Southwest Architectural Design and Research Institute
Location: Sichuan, China
Architect in Charge: Liu Yi
Design Team: Zhou Xuefeng, Han Fei, Hou Yinyin, Ren Ye, Lu Ting, Zhang Yu, Liu Wei, Deng Hong, Jiang Haibo, Liu Xiang, Li Zhu
Area: 14428.0 sqm
Year: 2015
Type: Library
Photographs: ARCH-EXIST
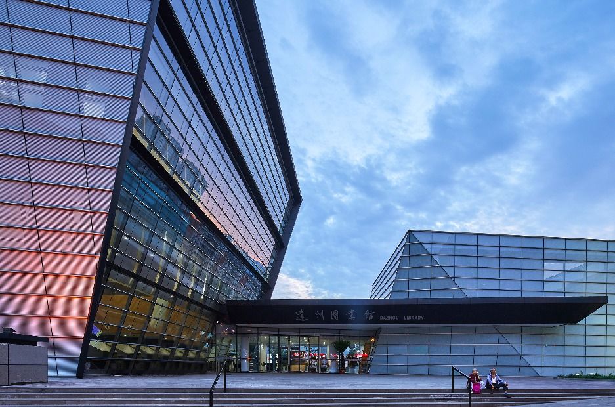
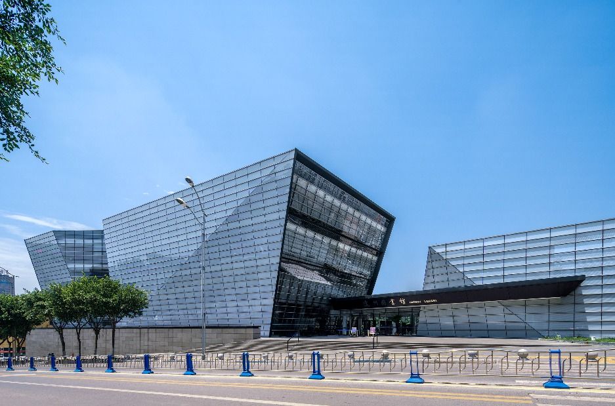
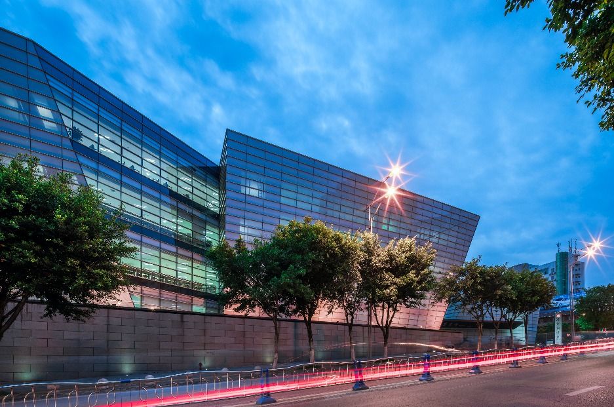
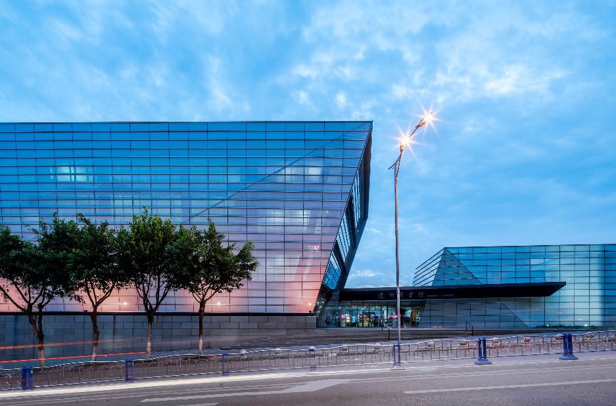
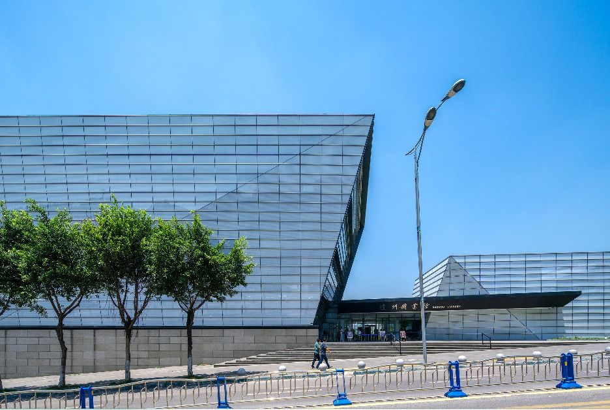
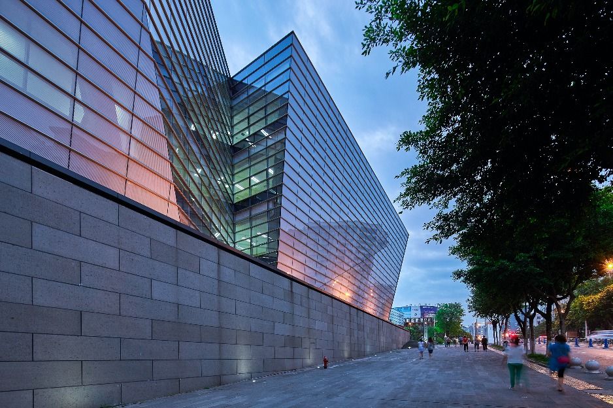
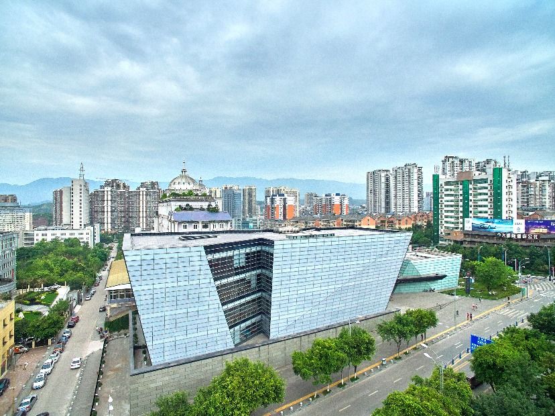
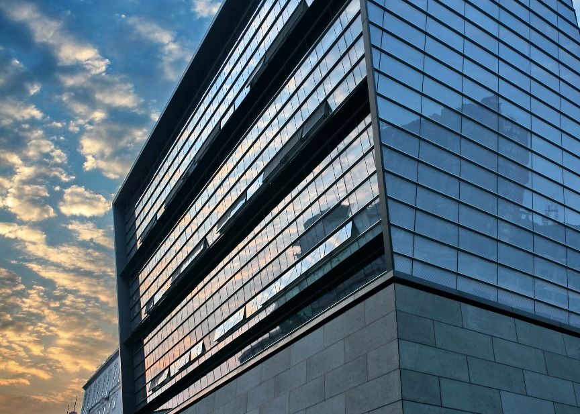
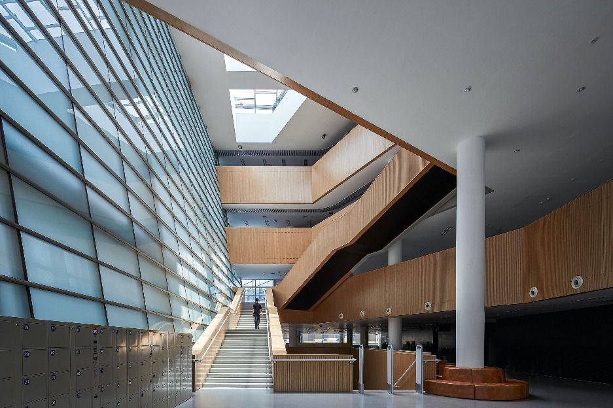
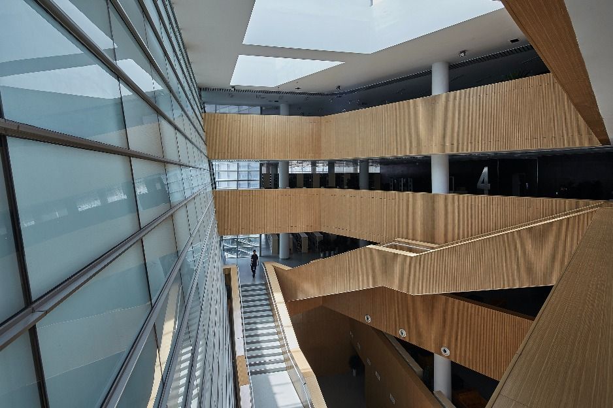
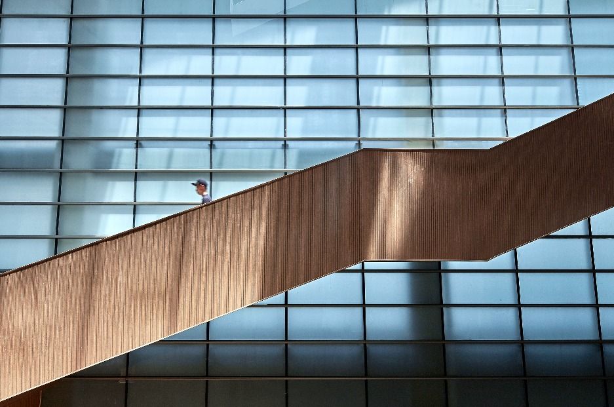
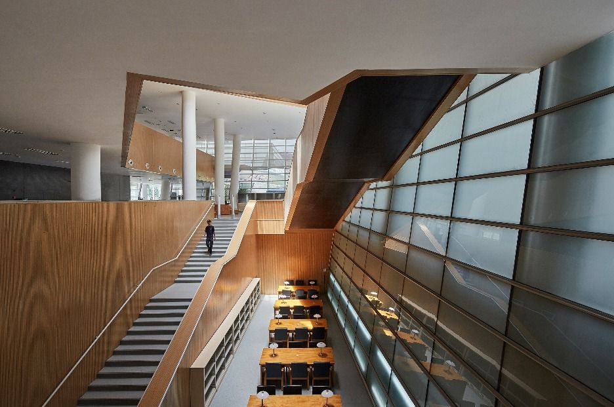
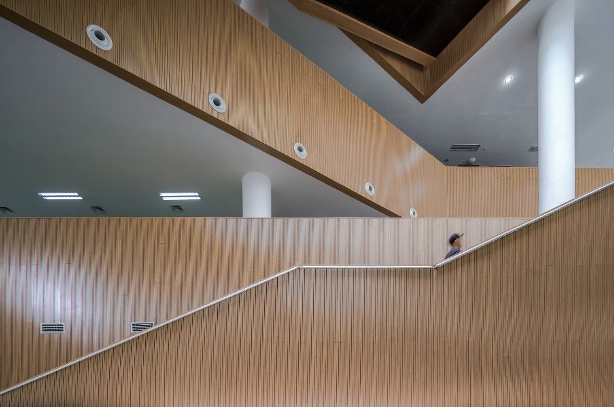
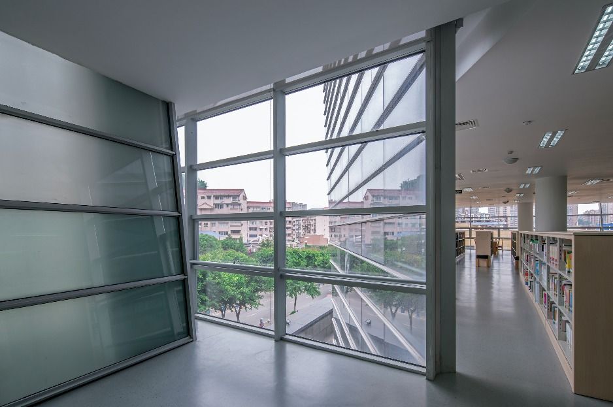
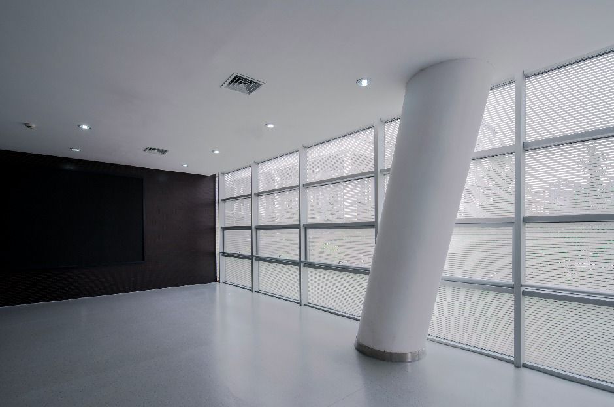
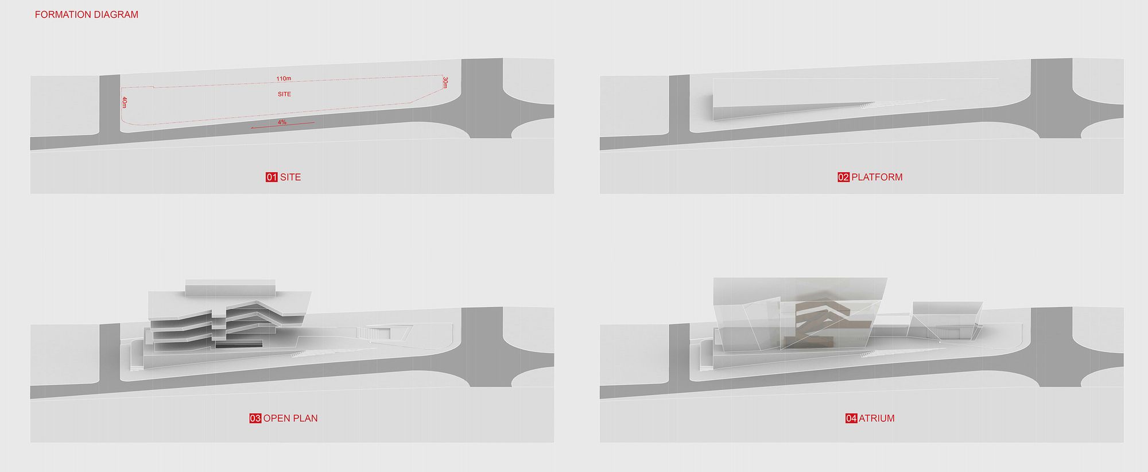
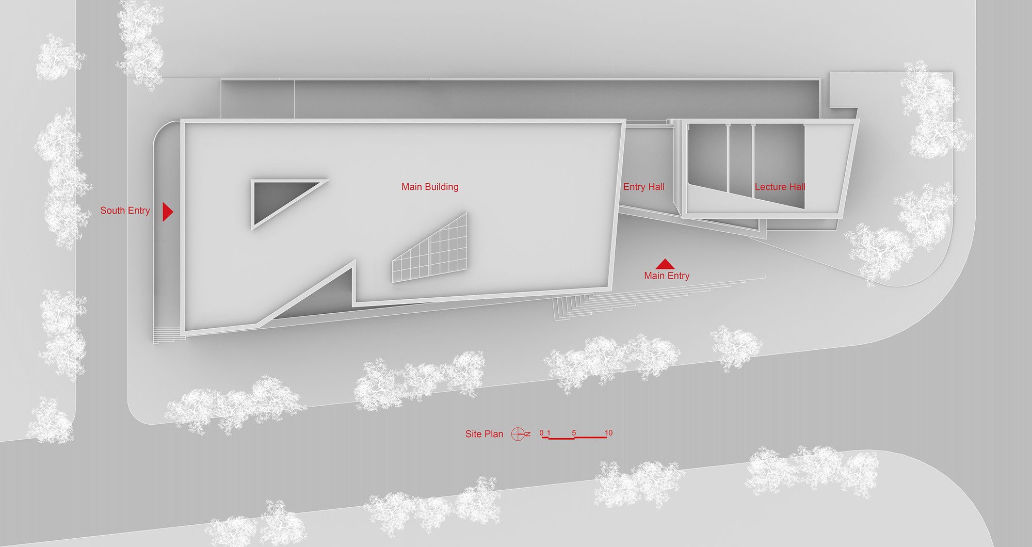
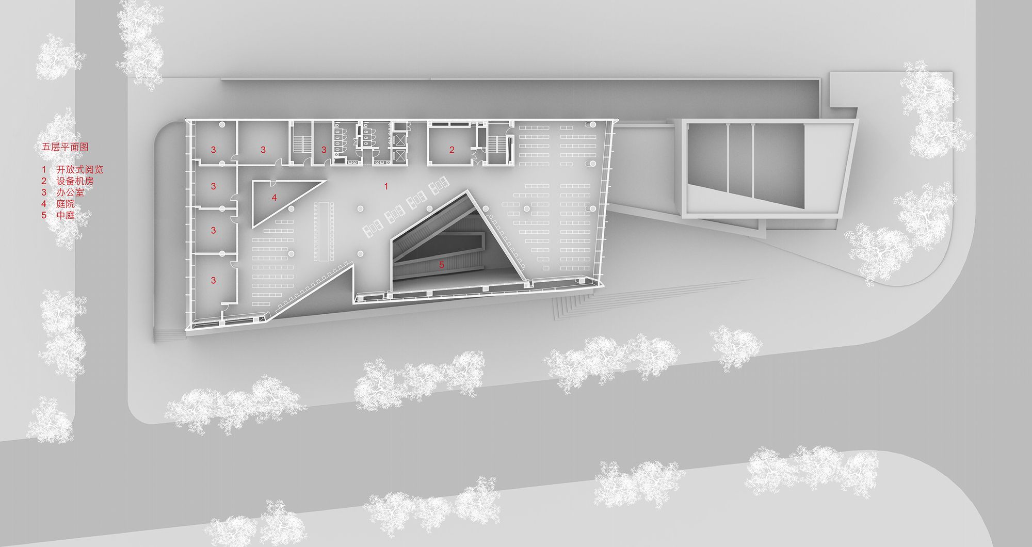
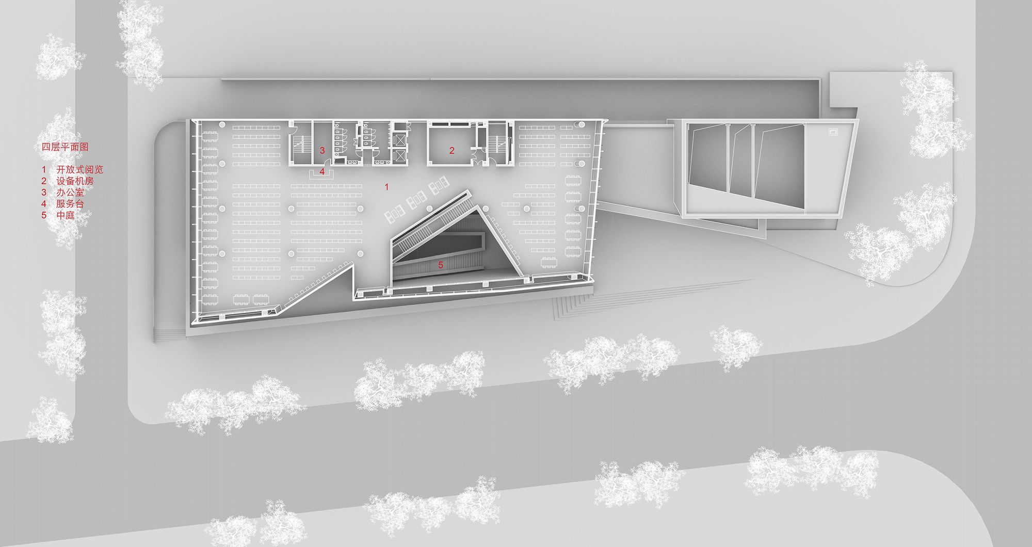
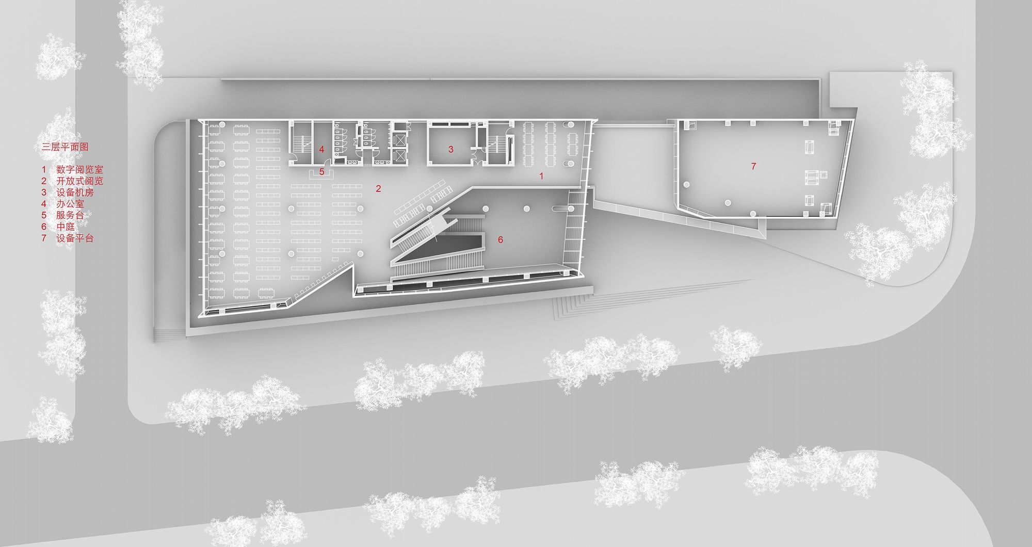
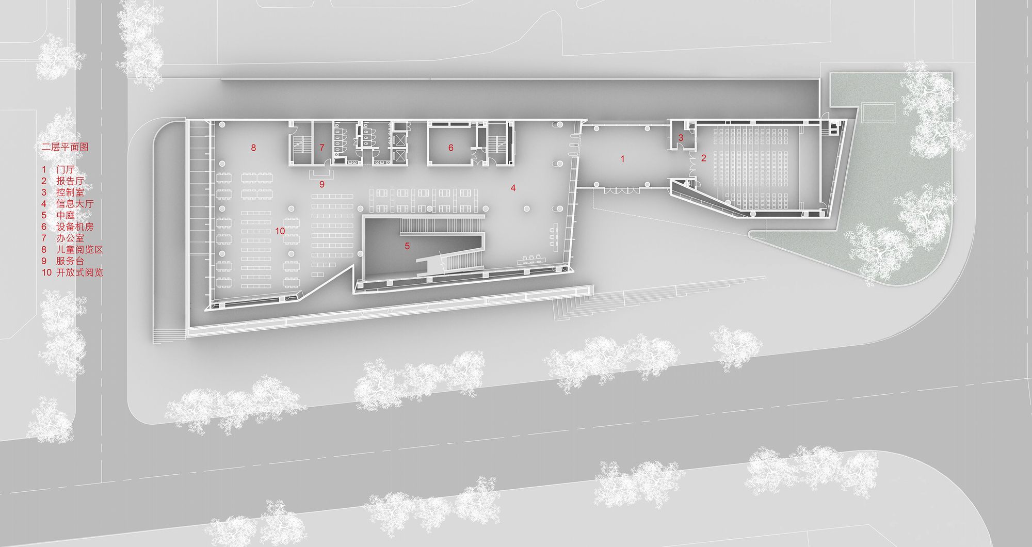
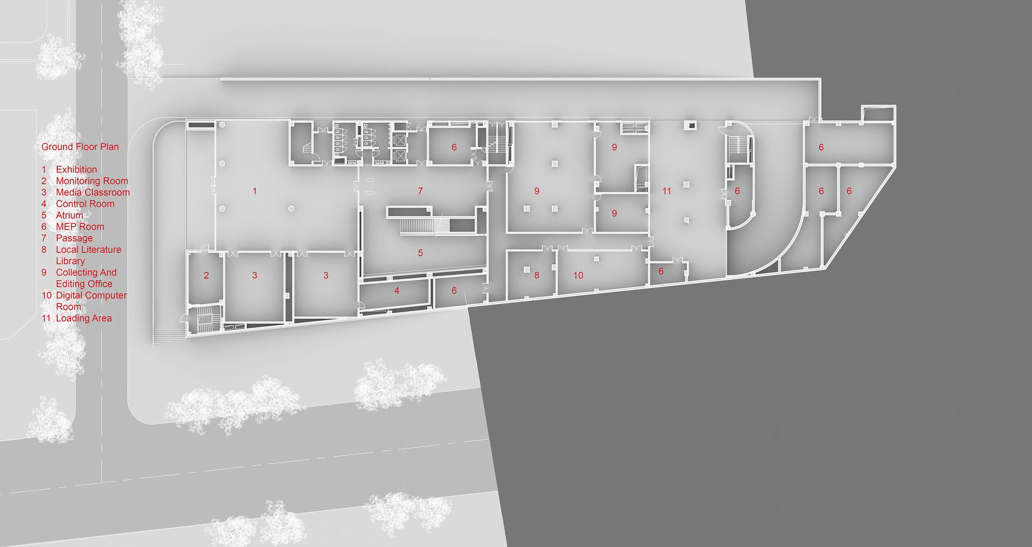
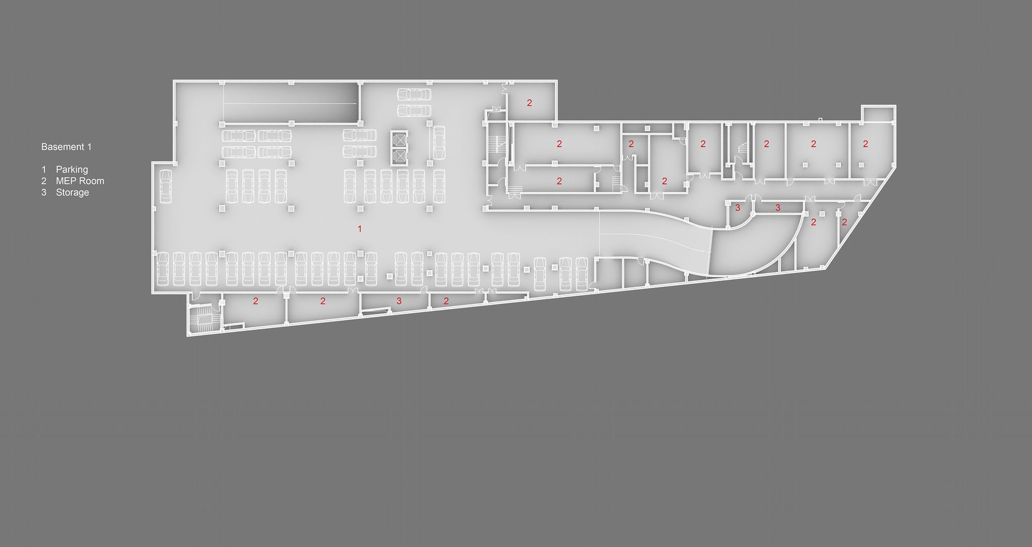
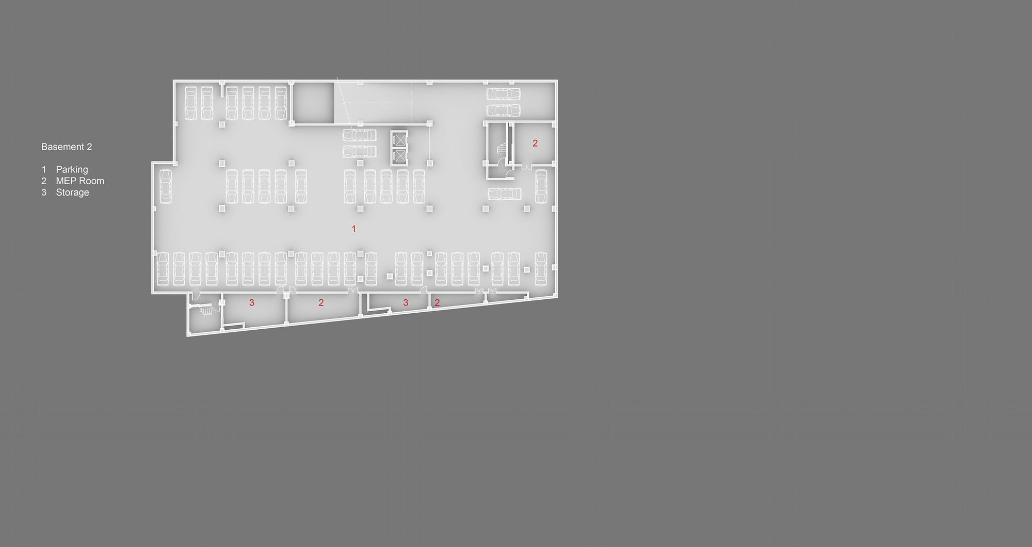
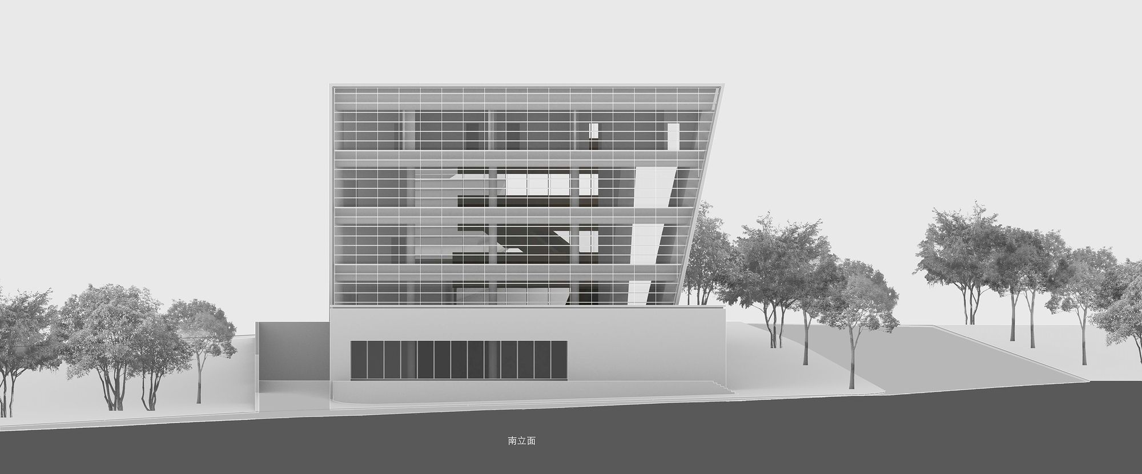
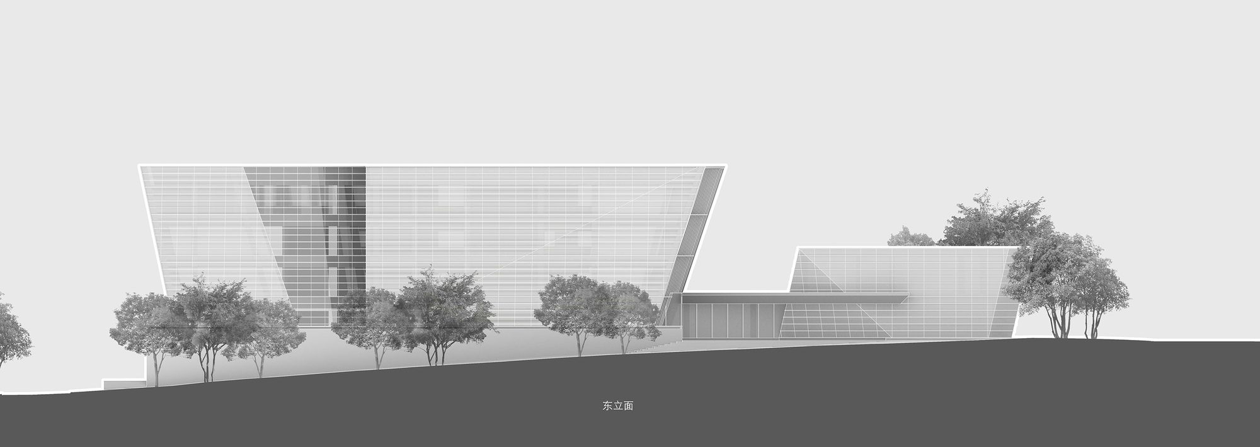
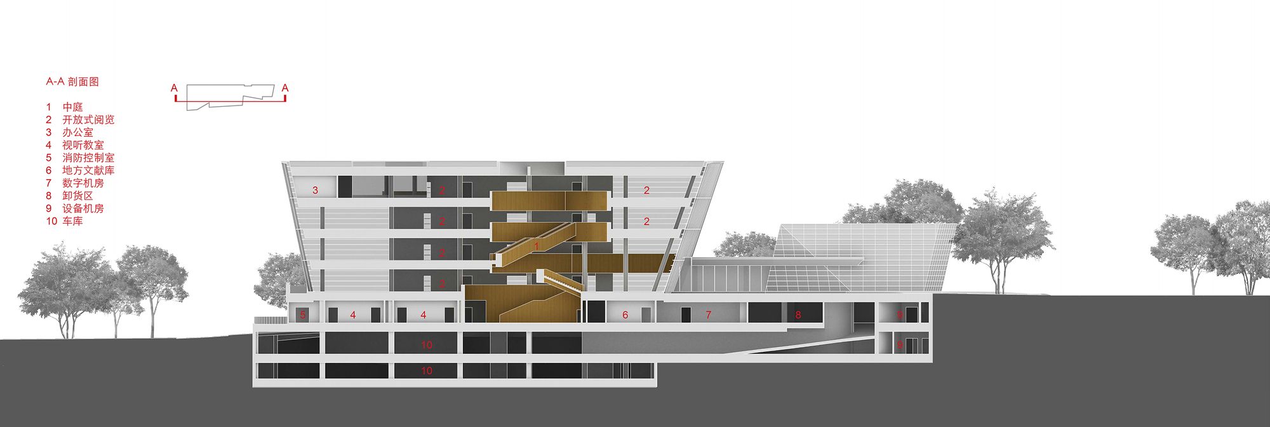
Tags: 2015Arch-Exist PhotographyChinaChina Southwest Architectural Design and Research InstituteDazhou Public LibraryGlassLibrarySichuanSteel
Hadeer Shahin is the Built Projects Editor at Arch2O, where she curates innovative architectural works from around the globe. With a background in architecture from Alexandria University and hands-on experience in design and digital content, she bridges the gap between technical precision and editorial vision. Hadeer’s keen eye for spatial storytelling and her passion for contemporary design trends make her a vital contributor to Arch2O’s mission of highlighting excellence in the built environment.


