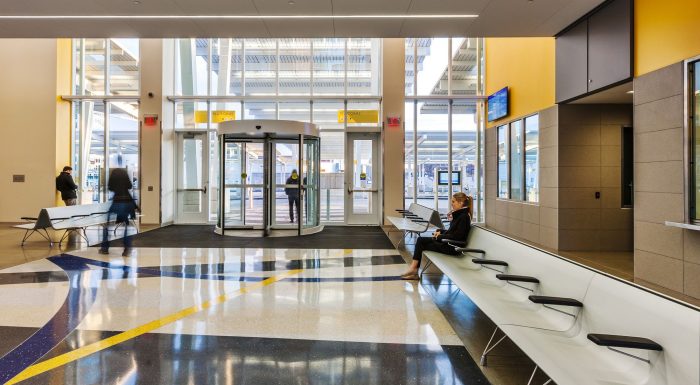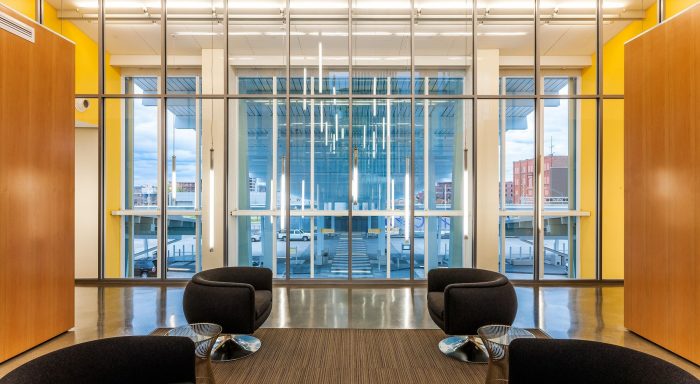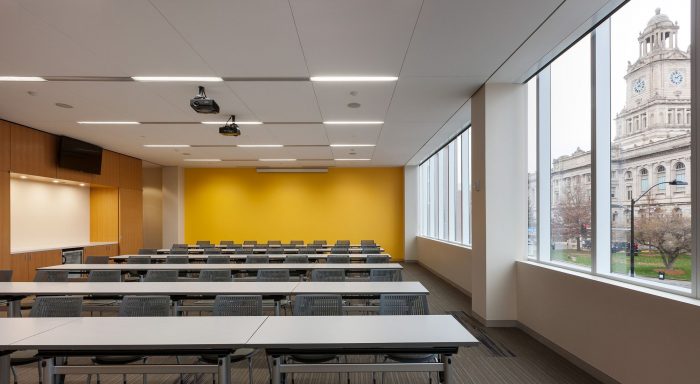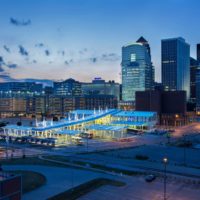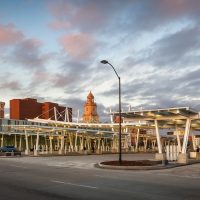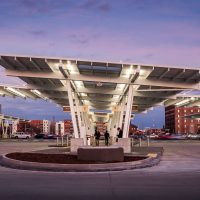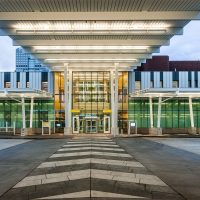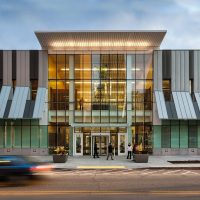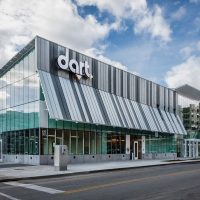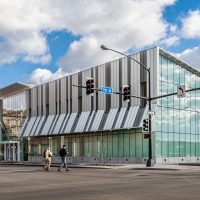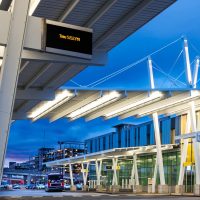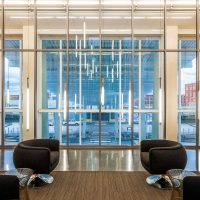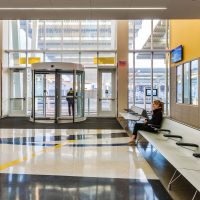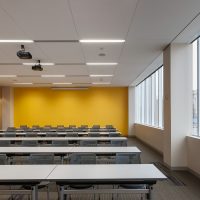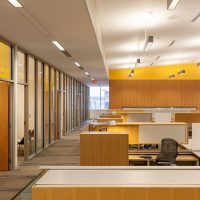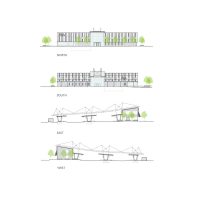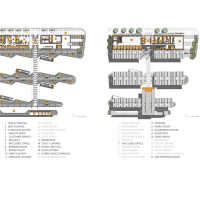Dart Central Station was designed by Substance Architecture, The new Des Moines Area Regional Transit Authority DART Central Station consolidates all of DART’s transfer functions on to one site located on the southern edge of downtown Des Moines. Goals for the project include:
- Transfer platforms for 15 vehicles.
- Covered walkways for customers to transfer between vehicles.
- A safe place for customers and DART employees.
- A climate controlled interior customer waiting area.
- Customer Service offices on-site to improve the level of service for customers.
- Administrative offices for DART staff on-site.
- ‘Green’ facility designed to maximize energy efficiency and sustainable practices.
- The iconic project that establishes a positive image for DART within the community.
Site layout for Dart Central Station was designed to maximize the efficiency of moving vehicles and people into and through the facility in the safest way possible. A ‘safe’ pedestrian zone is clearly established at the entrance to the administrative building into the customer waiting area then extending through the site connecting the transfer platforms. The safe zone is covered by a large ‘iconic’ canopy. The canopy not only provides protection but also establishes a recognizable and powerful image for DART against the skyline of downtown Des Moines.
Transfer platforms are fully covered by smaller scale canopies that protect customers from the elements. Additionally, these canopies incorporate skylight that use Photovoltaic glass that allow daylight to illuminate the areas under the canopy and generate electricity for the facility. The two-story building creates a strong contextural streetscape that ties this development and future developments on adjacent sites in the historic Court Avenue area located to the east of this location.
Project Info:
Architects: Substance Architecture
Location: Des Moines, IA, USA
Area: 22000.0 ft2
Project Year: 2012
Photographs: Paul Crosby
General Contractor: The Weitz Company
Consultants: Confluence HDR Engineers, KJWW Engineering, LT Leon Associates The Weidt Group
Project Name: Dart Central Station
- photography by © Paul Crosby
- photography by © Paul Crosby
- photography by © Paul Crosby
- photography by © Paul Crosby
- photography by © Paul Crosby
- photography by © Paul Crosby
- photography by © Paul Crosby
- photography by © Paul Crosby
- photography by © Paul Crosby
- photography by © Paul Crosby
- photography by © Paul Crosby
- photography by © Paul Crosby
- photography by © Paul Crosby
- Elevation
- Floor Plan


