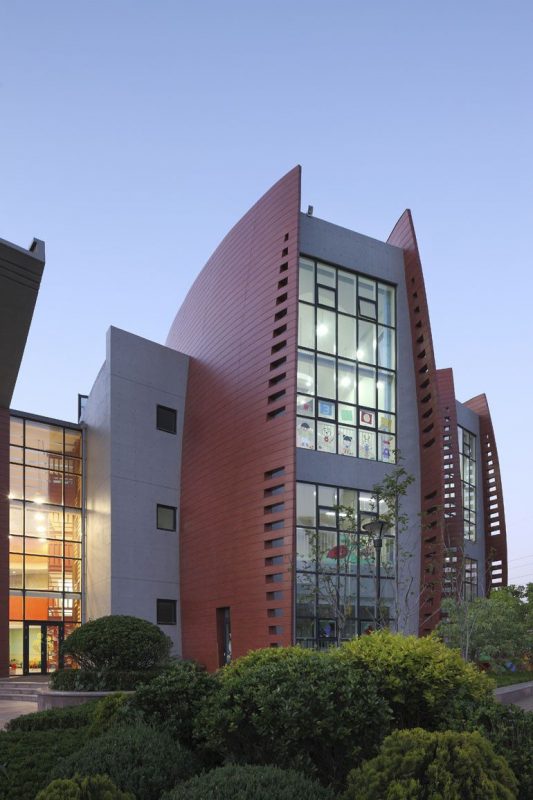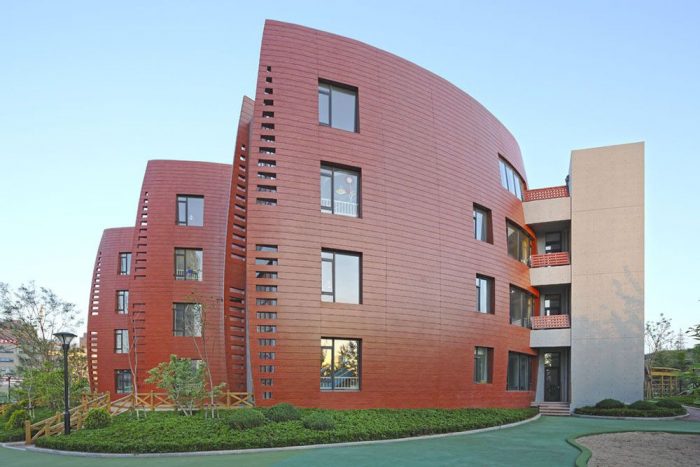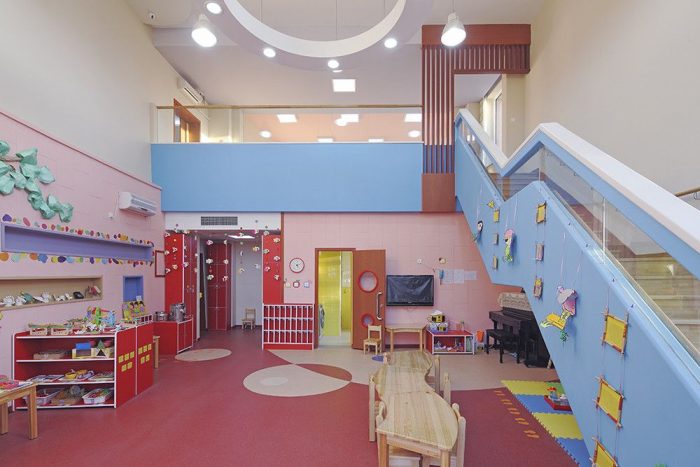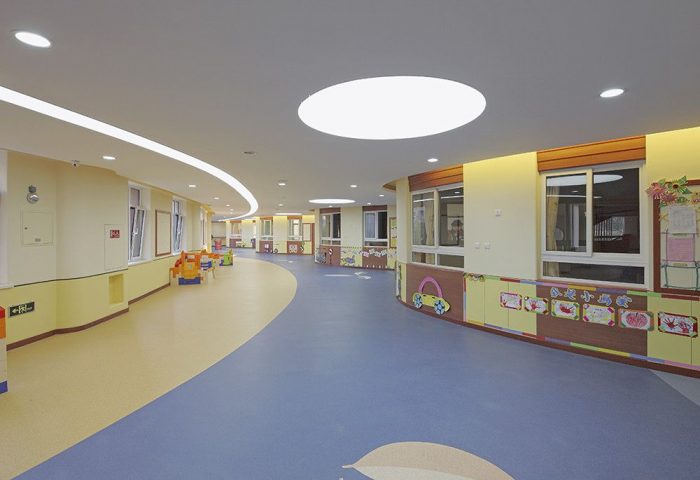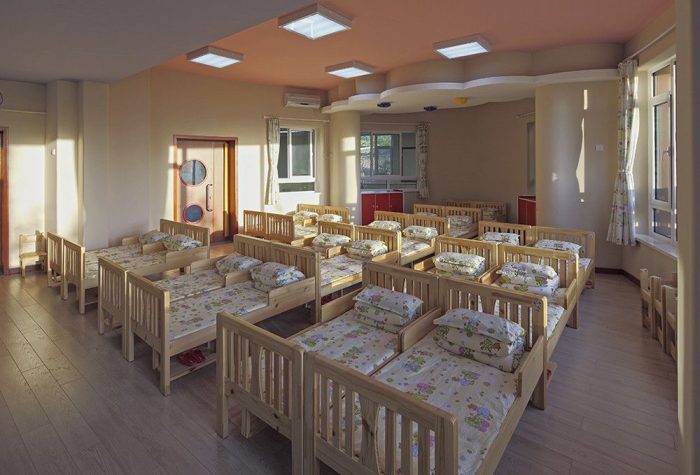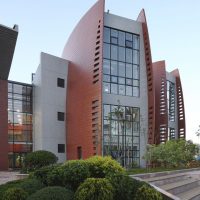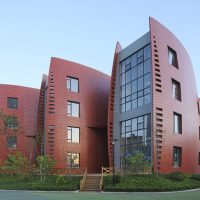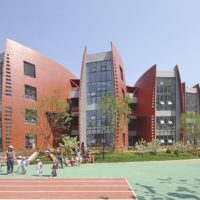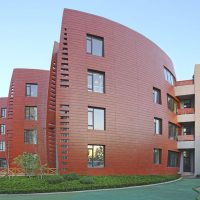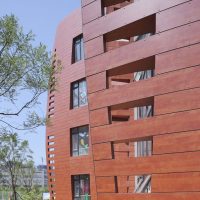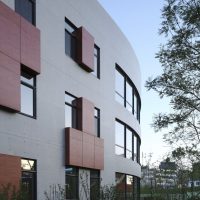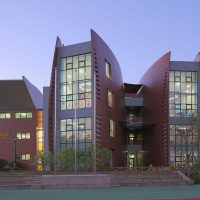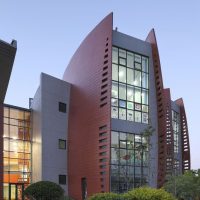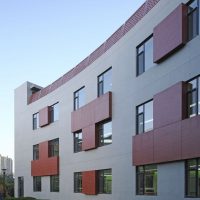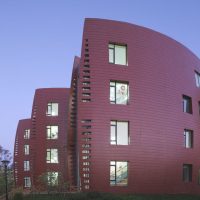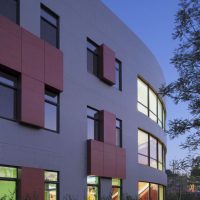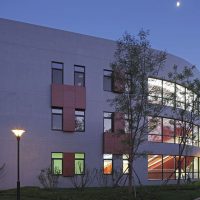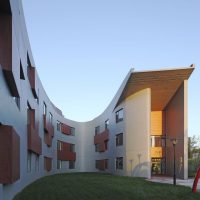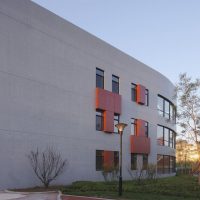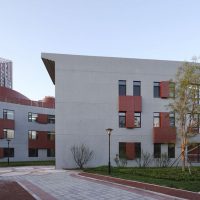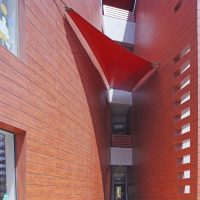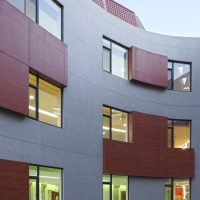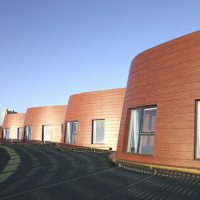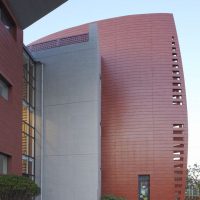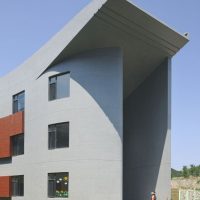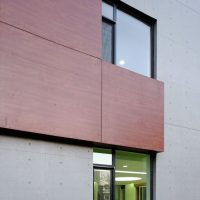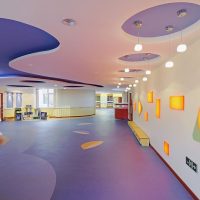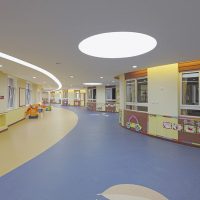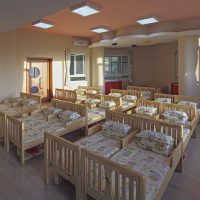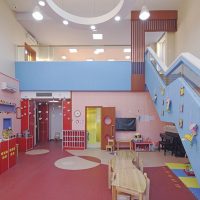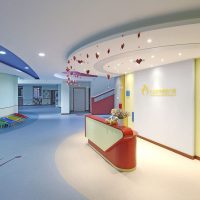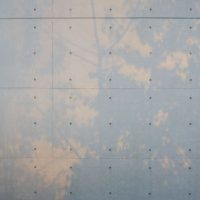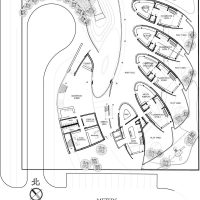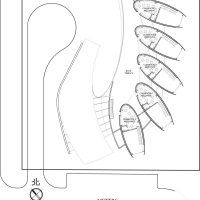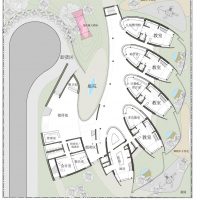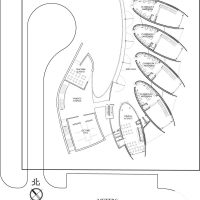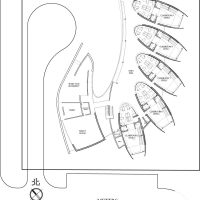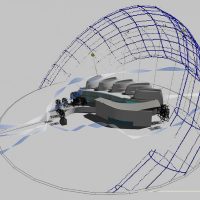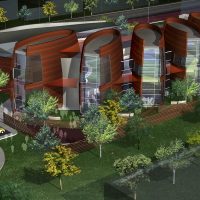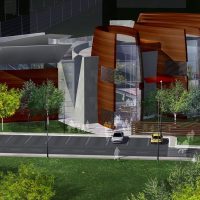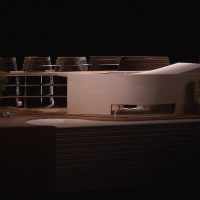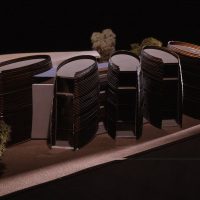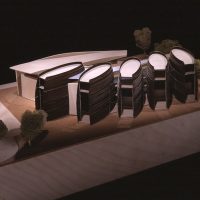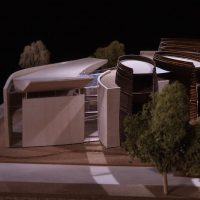Dalian School is Located in China and designed by Debbas Architecture, this project took reference from the most successful examples of kindergartens worldwide. A unique project, the school benefits from the collaborative expertise and design criteria from two early childcare professionals: the International Child Resource Institute (ICRI) based in the United States and Kinderland based in Singapore. Combining the highest standards in the world with the complex local requirements of China, the program and resulting architecture offers children one of the most unique and comprehensive environments for learning and subsequently flourishing as individuals.
The Dalian School was commissioned by a Chinese development agency (YIDA Group) through the U.S.-based International Child Resource Institute (ICRI), it is a project that aspires to provide nothing less than a world-leading environment for early childcare and education.
Conceptually, the design establishes a dynamic, fluid language that responds to both climatic conditions as well as progressive educational goals. The design endeavors to provide a unique, youthful and stimulating environment that marks a significant, independent shift from existing kindergarten models.
The school consists of nine classrooms with sleeping lofts, full baths with showers, a full kitchen and dining room, a computer room, a science room, a library, a multi-purpose room, a ballet room, a music studio and performance space, a lecture room/auditorium, separate teachers and parents lounges, private administrative areas, individual class playgrounds, a roof terrace and two full size playgrounds with bicycle/tricycle paths.
Response to the local climate was an integral part of the initial schematic design. Both the shape and location of the large, bow-shaped concrete façade of the administration wing serve to deflect cold, winter winds around the school while the classrooms are open at the south and east to take advantage of the sun for daylighting and passive heat gain on colder days.
Each classroom is contained inside a classroom “pod” that consists of two split-level classrooms as well as a dedicated ground floor educational room adjacent to the main hall. The pod concept takes its inspiration from flowering seedpods that gently release their fragile sheltered seeds allowing the wind to carry them to eventually take root, blossom and renew the cycle of life.
The main hallway also serves as a multi-purpose gallery and impromptu meeting area between each classroom pod. This area can be used to effectively spread the school’s educational functions as well as display student artwork for parents and visitors to enjoy outside of each classroom. Between the administrative wing and the classroom wing, is a fully glazed four-story atrium where air circulation vents will interact with floor to ceiling fabric ribbons to dance, creating a dynamic, playful ‘forest’ within which children can play and loosen up before heading to class in the morning.
Exterior materials consist mainly of architecturally form-worked concrete, pre-finished wood composite wall panels and boards, tempered tension-mounted insulated glass curtain walls and a sculptural zinc-coated steel roof over the administration wing. Interiors are to be warm, with the most floor and ceiling surfaces finished in natural woods. Composite materials will be used in wet areas while carpet will be used in more intimate and sound-sensitive areas.
Overall, our concept was to create a fluid and spiritual environment distant from the more mechanistic, rigid and prosaic late-modern designs that have come before it. We want to allow the architecture to invigorate a child’s sense of wonder and generate unique memories without resorting to theatrical stage design or applied nostalgic detailing.
Project Info:
Architects: Debbas Architecture
Client: YIDA Group
Project Year: 2010
Photographs: Shu He Photographer
Project Location: Dalian, Liaoning, China
Project Name: Dalian School
- photography by © Shu He Photographer
- photography by © Shu He Photographer
- photography by © Shu He Photographer
- photography by © Shu He Photographer
- photography by © Shu He Photographer
- photography by © Shu He Photographer
- photography by © Shu He Photographer
- photography by © Shu He Photographer
- photography by © Shu He Photographer
- photography by © Shu He Photographer
- photography by © Shu He Photographer
- photography by © Shu He Photographer
- photography by © Shu He Photographer
- photography by © Shu He Photographer
- photography by © Shu He Photographer
- photography by © Shu He Photographerphotography by © Shu He Photographer
- photography by © Shu He Photographer
- photography by © Shu He Photographer
- photography by © Shu He Photographer
- photography by © Shu He Photographer
- photography by © Shu He Photographer
- photography by © Shu He Photographer
- photography by © Shu He Photographer
- photography by © Shu He Photographer
- photography by © Shu He Photographer
- photography by © Shu He Photographer
- photography by © Shu He Photographer
- Plan
- Plan
- Plan
- Plan
- Plan
- Model
- model , photography by © Shu He Photographer
- model , photography by © Shu He Photographer
- model , photography by © Shu He Photographer
- model , photography by © Shu He Photographer
- model , photography by © Shu He Photographer
- model , photography by © Shu He Photographer


