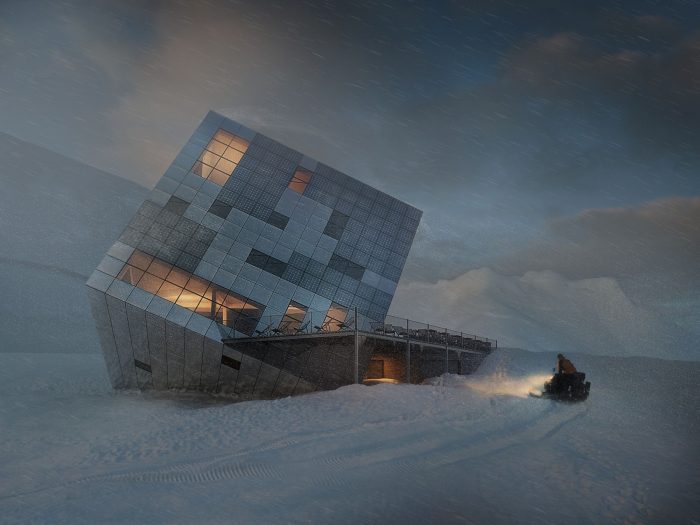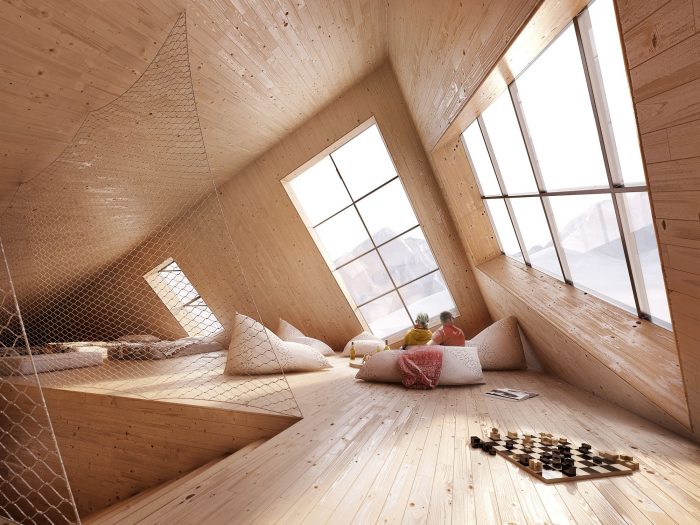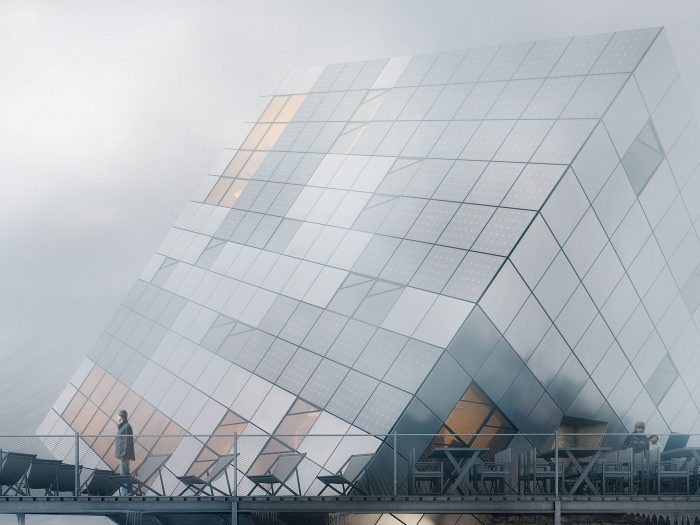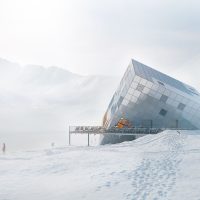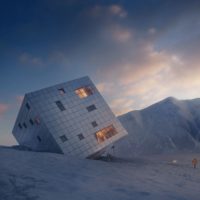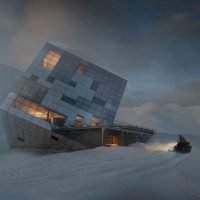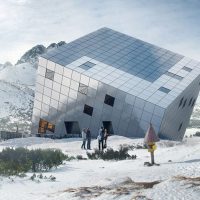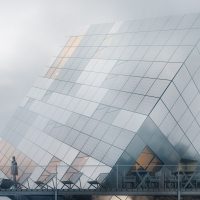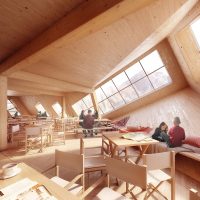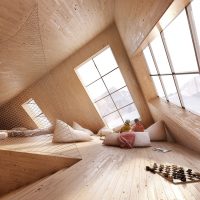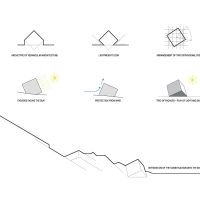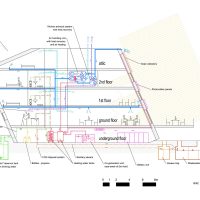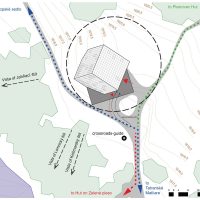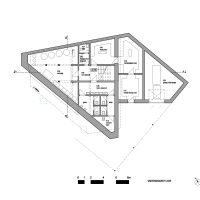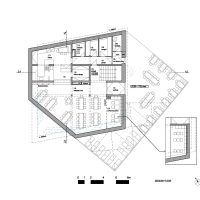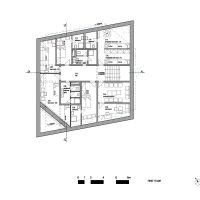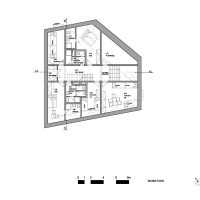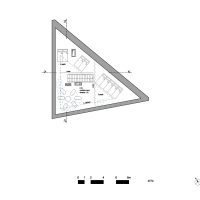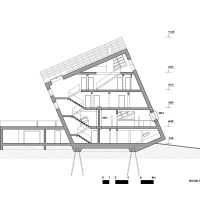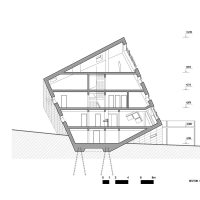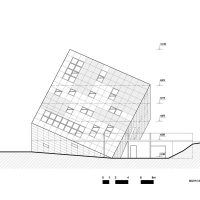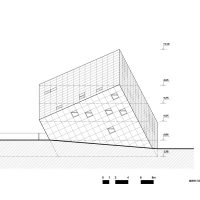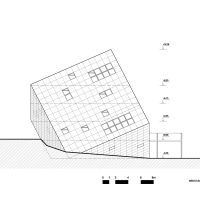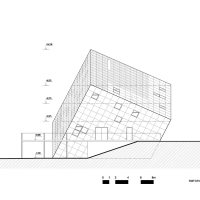Cuboidal Mountain Hut Atelier 8000
Sometimes, in architecture, even going back to the very basics could turn out to be amazing. Czech Firm Atelier 8000 has designed a cuboidal Mountain Hut for Slovakia’s High Tatras as part of the Kežmarská Chata (Kežmarská Hut) international competition. Although my first reaction was to say that placing a cube on its vertices is not only ordinary, but lately is very popular, I was quickly charmed by their proposal.
“Thanks to the positioning of the construction, three sides of the facade are visible from any viewing point, which amplifies the play of light and shadows – the same effect which can be observed on the neighboring rocks,” described Atelier 8000. “The glass surfaces of windows and photovoltaic panels along with the light transparency of the metal plating complete the whole picture of the site with a touch of glimmer – just like the glints and reflections which can be observed on the surface of a mountain lake or on thawing ice.”
There are many elements used to soften the rigid exterior with its sharp edges. First of all, the modularity in the façades, which are made from 1×1 meter modules, to ease transportation and assembly. The modules are also solar panels, which maximize the hut’s potential as a passive building, when it comes to energy generation and consumption. In addition, in plan there are waste-water treatment plant, rainwater collection, heat recovery, solar collectors, and a generator that runs using “bio fuel.”
Returning to aesthetics, the construction’s tough exterior is counterbalanced by the interior shape and materials. The building is with glued laminated timber beams made from larch wood, and the interior preserves the wood texture, from the walls to the furniture.
The Hut contains three main floors, plus a basement and attic. It hosts a snowmobile garage, staff entrance, ski storage, drying room and restrooms. The restaurant and deck are placed at ground floor, and the sleeping and recovery areas are located in the upper floors.
Architects: Atelier 8000
Renderings: Jan Cyrany
By:Lidia Ratoi
- photography by © Jan Cyrany, Courtesy of A8000
- photography by © Jan Cyrany, Courtesy of A8000
- photography by © Jan Cyrany, Courtesy of A8000
- photography by © Jan Cyrany, Courtesy of A8000
- photography by © Jan Cyrany, Courtesy of A8000
- photography by © Jan Cyrany, Courtesy of A8000
- photography by © Jan Cyrany, Courtesy of A8000
- Courtesy of A8000
- Courtesy of A8000
- Courtesy of A8000
- Courtesy of A8000
- Courtesy of A8000
- Courtesy of A8000
- Courtesy of A8000
- Courtesy of A8000
- Courtesy of A8000
- Courtesy of A8000
- Courtesy of A8000
- Courtesy of A8000
- Courtesy of A8000
- Courtesy of A8000


