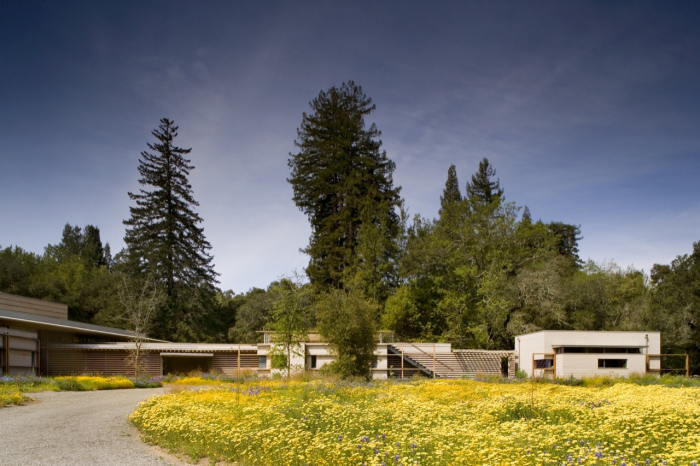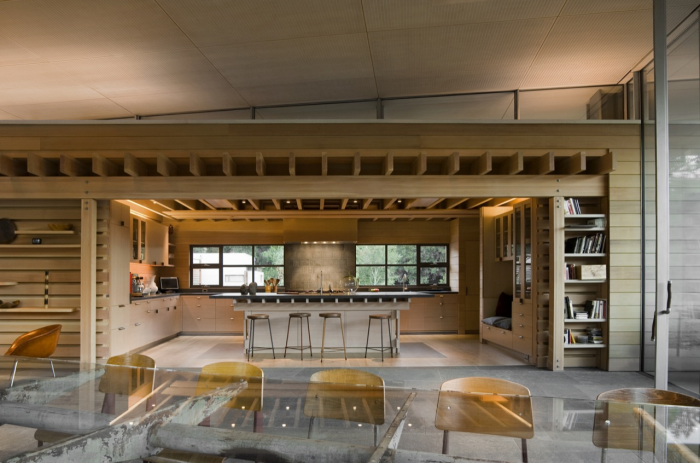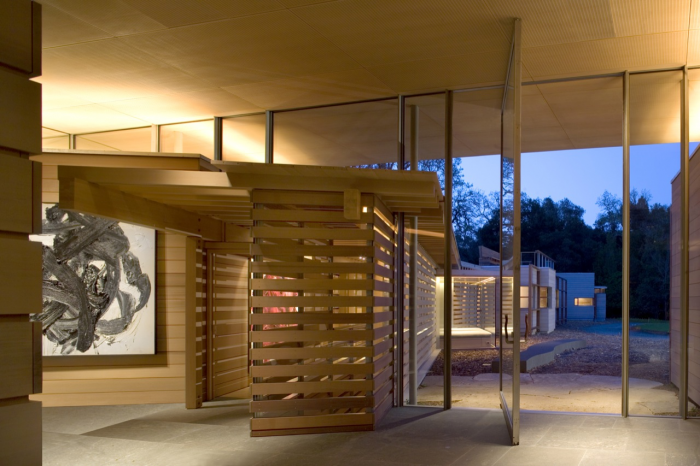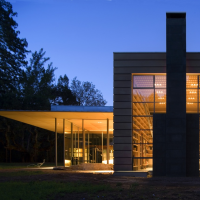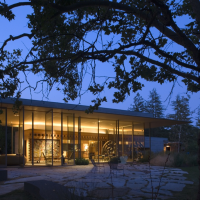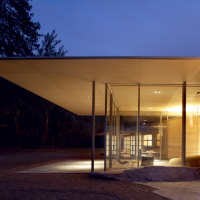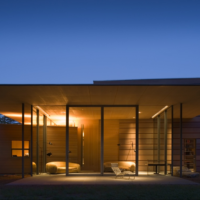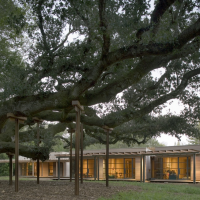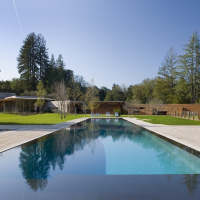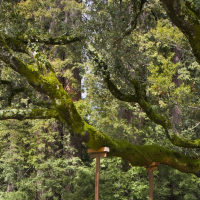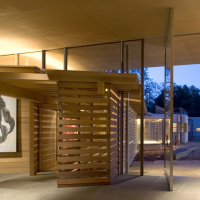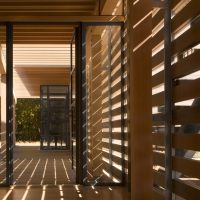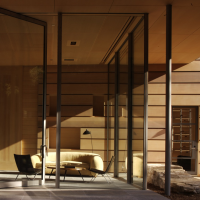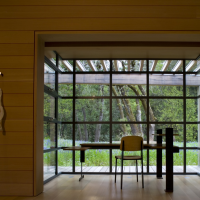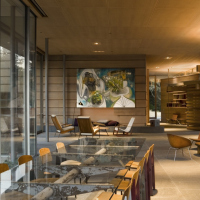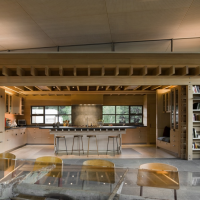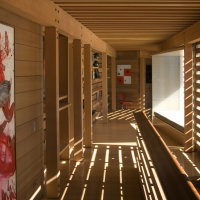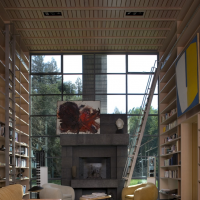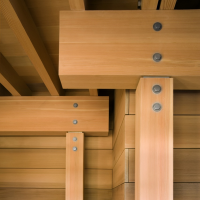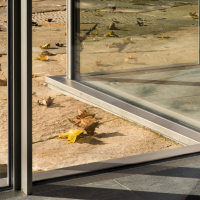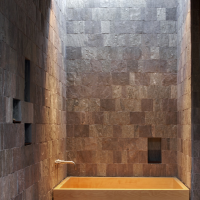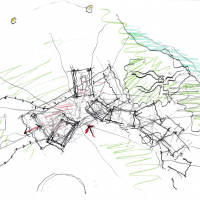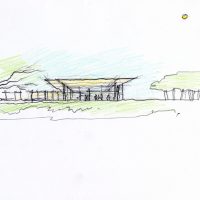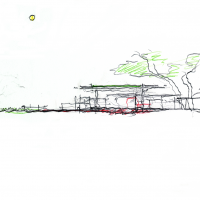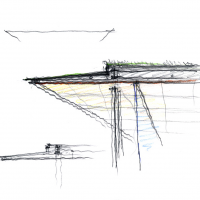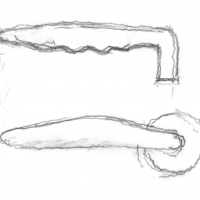Creekside Residence designed by Bohlin Cywinski Jackson, “…everywhere nature is celebrated and meant to be enjoyed. Cantilevered planes ask for the eyes’ gaze, pivoting walls want to be opened, a handle begs to be grasped, a basement entered, a meal shared…the palette of wood, stone, steel, and glass, as well as their cadence, dimensions, color, and finishes, are extraordinary. There is humor and there is life.” _ Tod Williams, from “Nature Constructed,” The Nature of Circumstance
Built to take full advantage of its natural surroundings and incorporate the outdoors with indoors, the Creekside Residence has a bright, warm quality, the result of careful siting and material expression. The architecture highlights the interplay between dramatic scales and intimate details. A glass pavilion sits in a meadow while loosely placed, articulated wooden rooms recall the agrarian nature of the property.
The Nature of Place:
The dwelling is located on a secluded, wooded site, bound by two steep-banked creeks. The house and associated buildings are placed in a meadow of native wildflowers, surrounded by exceptional specimen redwood trees, Douglas fir, aromatic bay laurels and anchored by a legend oak growing out of the creek bank. A roof plane floats over the building elements, drawing the eye to the landscape. The house reveals itself quietly, a subtle presence within the forest.
The Nature of People:
Built for a couple with a strong interest in modern design, the house is comprised of a series of clean, simple volumes. The central space is an open, airy pavilion that opens onto the natural landscape and displays a significant collection of modern art and vintage furniture.
The pavilion’s tall glass walls and pivoting glass doors, capped by a 12-foot-deep roof overhang, lend the space a dramatic scale. This main space intersects with a kitchen to the east and library to the west. A series of smaller, more intimate rooms hosting the more private functions of the house extends from the pavilion, rambling along the forested creek edge.
The Nature of Materials:
The house’s materials are sympathetic to and complimentary of their natural surroundings. Cedar siding is used extensively as a cladding material. Slender stainless steel columns supporting the main pavilion accentuate the lightness of this space, helping the roof appear to float.
Steel sash windows in the library, kitchen, and bedrooms break down the scale of the larger volumes. Similar attention was paid to the intimate scales of the residence, through the creation of many small details to be enjoyed every day. Examples include custom-designed door handles formed to the user’s hand, a sink hollowed from a single block of stone and a custom Japanese-style soaking tub.
Project Info:
Architects: Bohlin Cywinski Jackson
Project Year: 2007
Photographs: Nic Lehoux
Project Area: 10200.0 sqm
Mep Engineering: C&B Engineers
Landscape Architects: Patrick Brennan
Principal For Design: Peter Q. Bohlin FAIA
Principal In Charge: Gregory R. Mottola AIA
Geotechnical Engineering: Murray Engineers
Structural Engineering: Umerani Associates
Civil Engineering: Lea and Braze Engineering, Inc.
Project Location: Woodside, California, United States
Acoustic Engineering: Charles M. Salter Associates Inc.
Project Manager: Denis Schofield AIA LEED AP, Associate
Lighting Design: David Wilds Patton Lighting Design / Isometrix
Contractor: Van Acker Construction, Louis Ptak Construction, Inc.
Project Team: Ben McDonald, Christopher Moore, Brian Padgett, Michael Waltner
Project Name: Creekside Residence
- photography by © Nic Lehoux
- photography by © Nic Lehoux
- photography by © Nic Lehoux
- photography by © Nic Lehoux
- photography by © Nic Lehoux
- photography by © Nic Lehoux
- photography by © Nic Lehoux
- photography by © Nic Lehoux
- photography by © Nic Lehoux
- photography by © Nic Lehoux
- photography by © Nic Lehoux
- photography by © Nic Lehoux
- photography by © Nic Lehoux
- photography by © Nic Lehoux
- photography by © Nic Lehoux
- photography by © Nic Lehoux
- photography by © Nic Lehoux
- photography by © Nic Lehoux
- photography by © Nic Lehoux
- photography by © Nic Lehoux
- photography by © Nic Lehoux
- site plan
- sketch
- sketch
- sketch
- sketch



