Designed by Alexandra Buchanan Architecture, Coorparoo House carefully negotiates a sloping site and captures views of the city skyline and a swathe of Eucalypts to create a custom dwelling in tune with its surroundings.
The house embraces Brisbane’s subtropical climate with terraced living spaces clustered around a ground level courtyard. Sliding glass walls establish a seamless transition between the house and garden. Striking a balance between independence and togetherness, rooms are designed to respect both adult and teenage domains with flexibility built-in to ensure the house will continue to serve the family for the next generation. Stepped floor levels and three separate bedroom zones create spatial complexity and a subtle separation that promotes household peace and harmony.
A stone fireplace, a timber & steel staircase, and custom timber joinery are some of the details employed to bring a sense of material richness to the interior. The interplay of double and triple height volumes creates generous room proportions with full height openings promoting a feeling of infinite space.
Project Info:
Architects: Alexandra Buchanan Architecture
Location: Brisbane, Australia
Architect in Charge: Alexandra Buchanan Architecture
Engineering: Adams Engineering
Area: 366.0 m2
Project Year: 2017
Photographs: Jessie Prince
Project Name: Coorparoo House
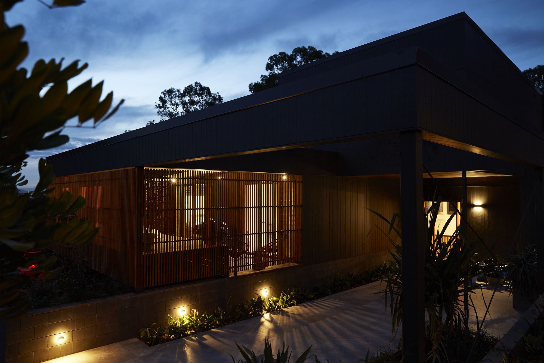
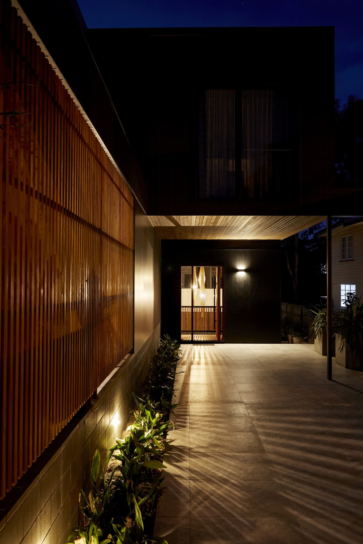
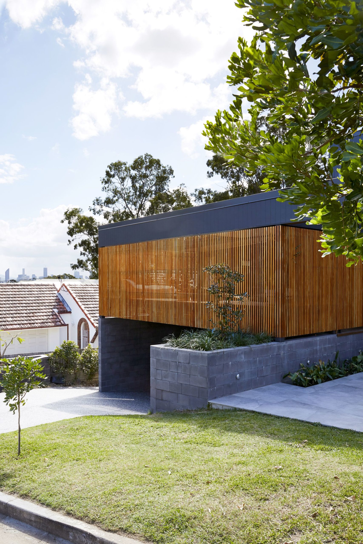
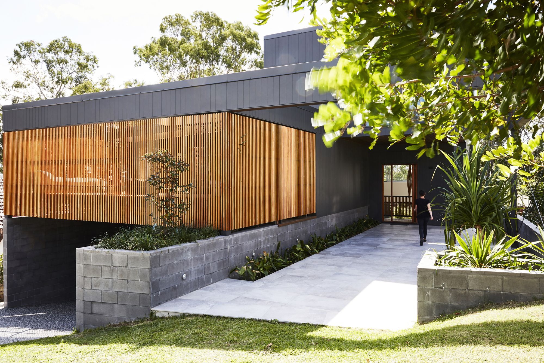
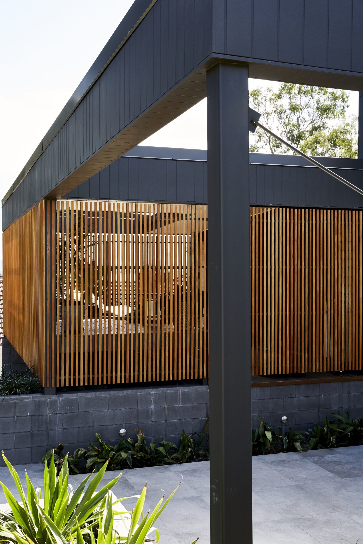
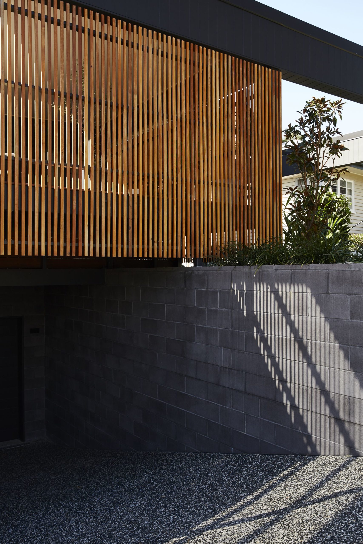
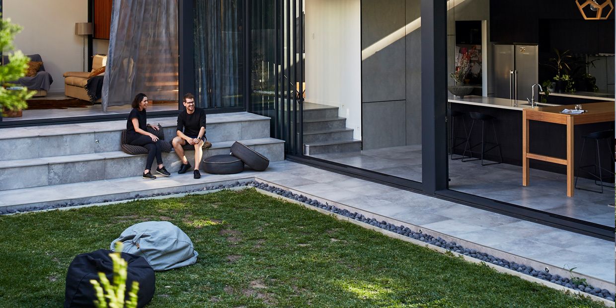
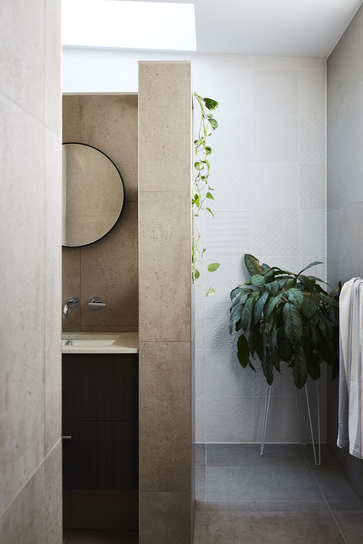
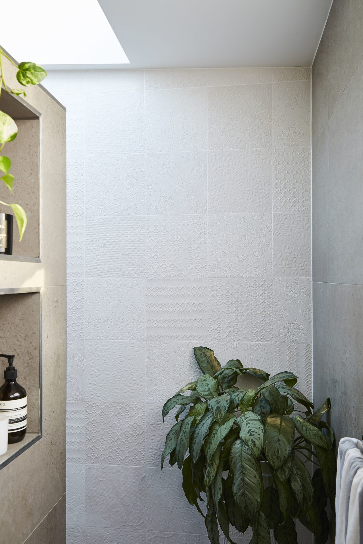
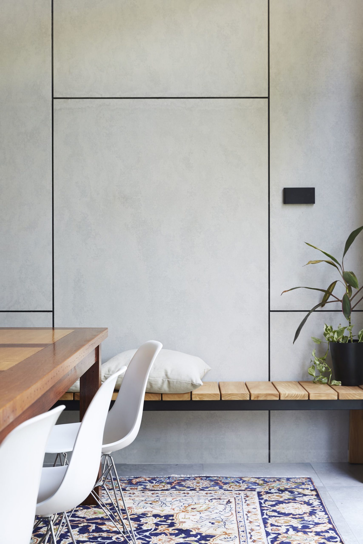
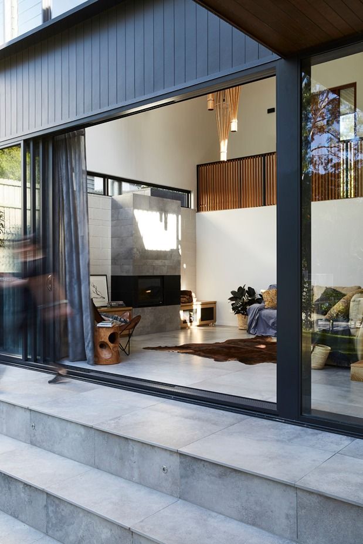
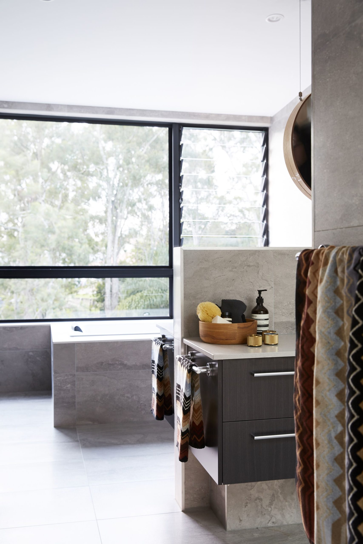
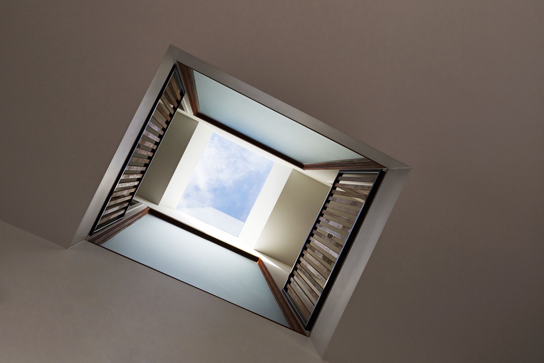
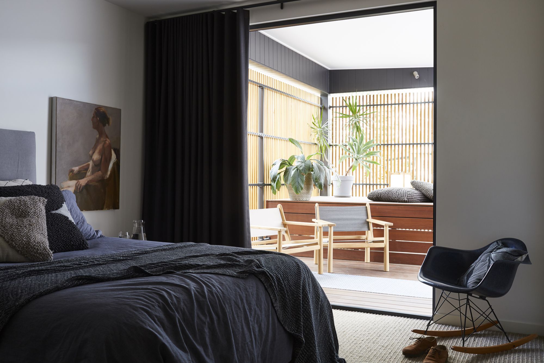
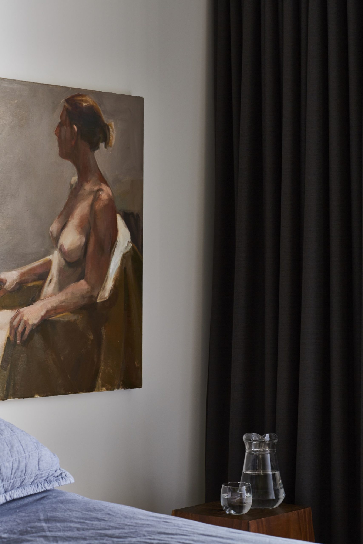
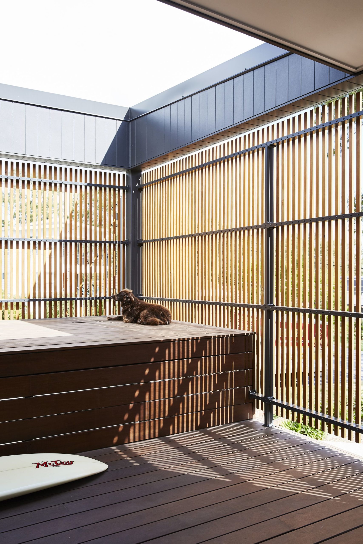
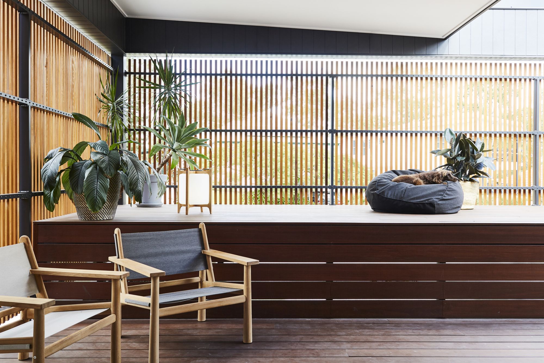
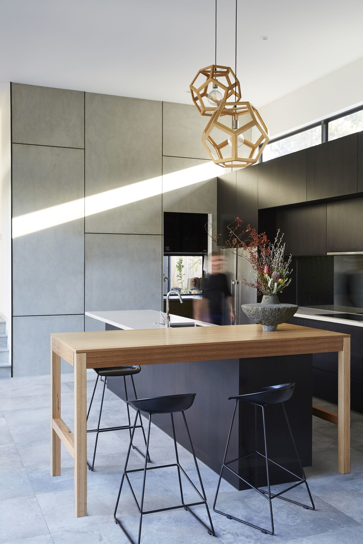
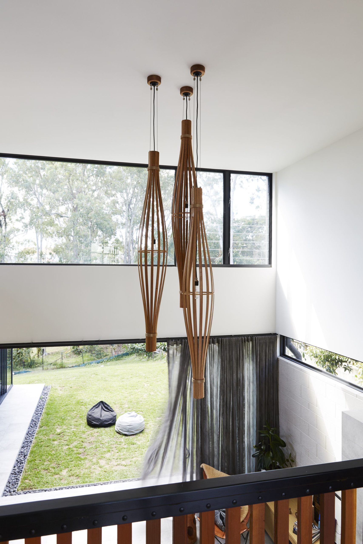
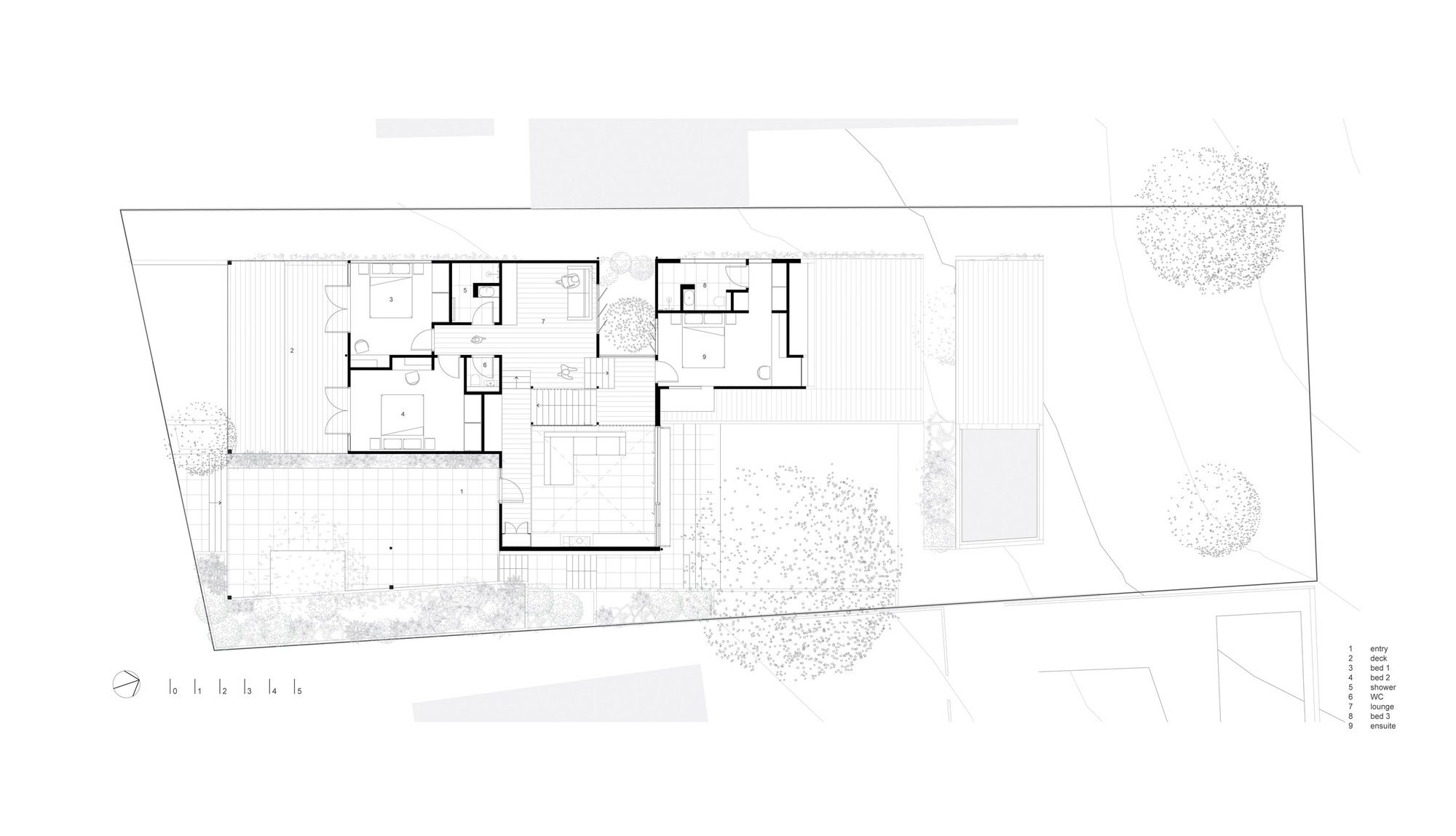
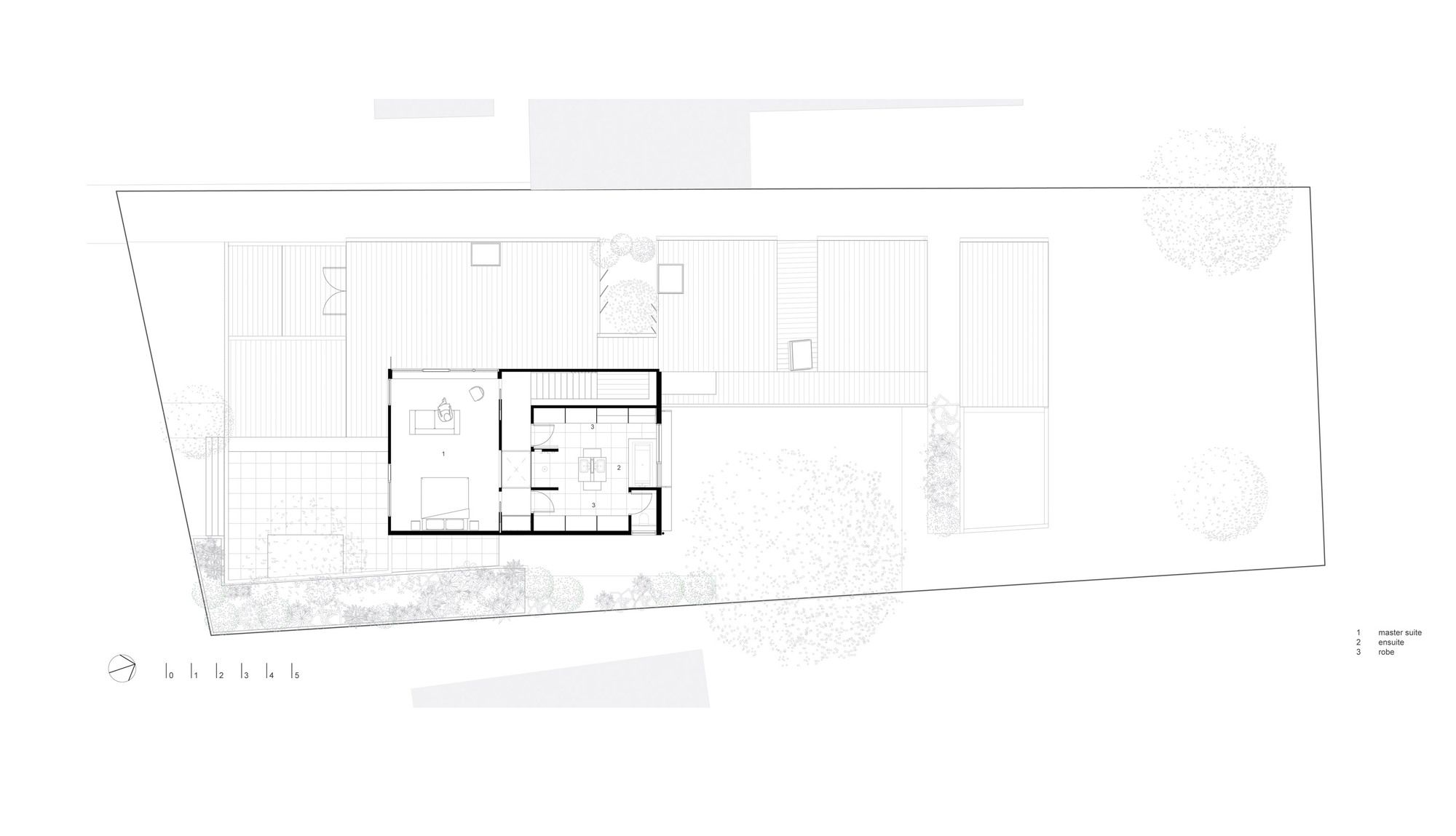
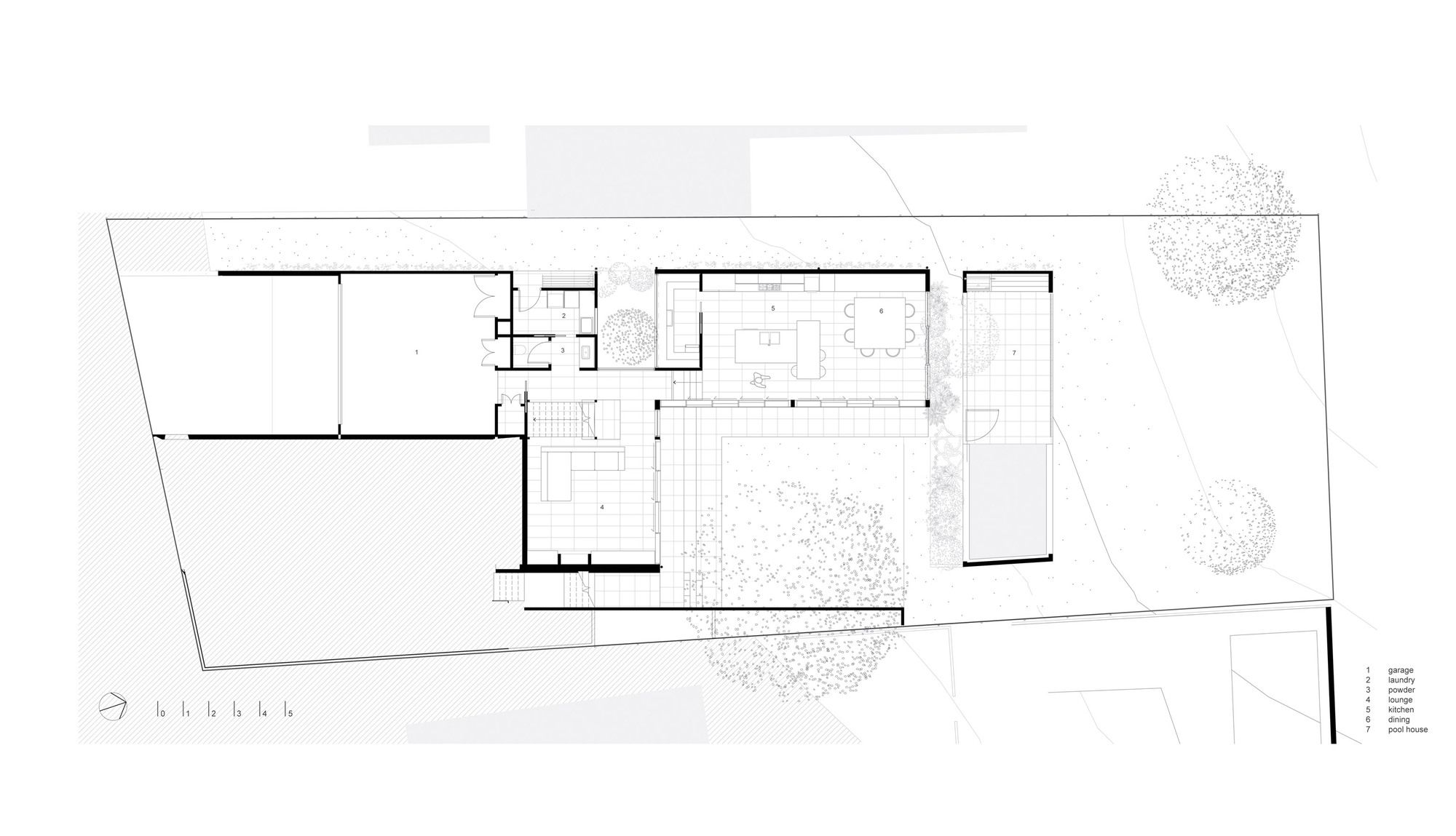
Tags: Alexandra Buchanan ArchitectureAustraliaBrickBrisbaneCoorparoo HouseGlassJessie PrinceSkylineStoneWood
Ruba Ahmed, a senior project editor at Arch2O and an Alexandria University graduate, has reviewed hundreds of architectural projects with precision and insight. Specializing in architecture and urban design, she excels in project curation, topic selection, and interdepartmental collaboration. Her dedication and expertise make her a pivotal asset to Arch2O.
