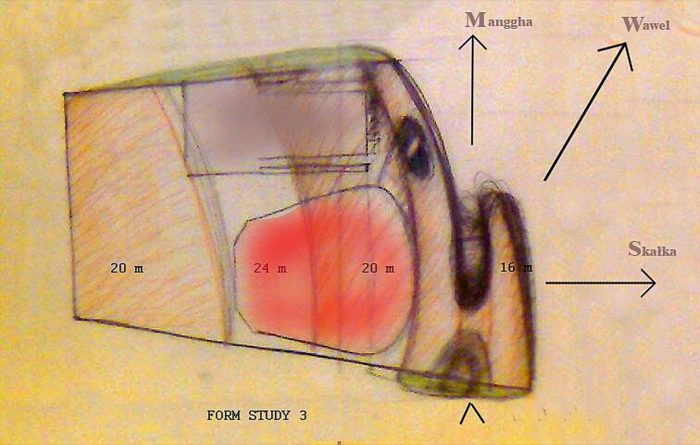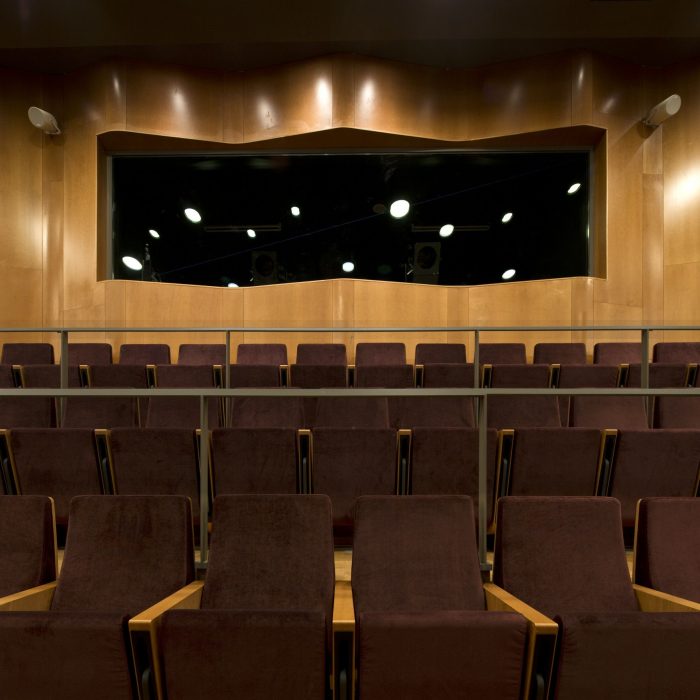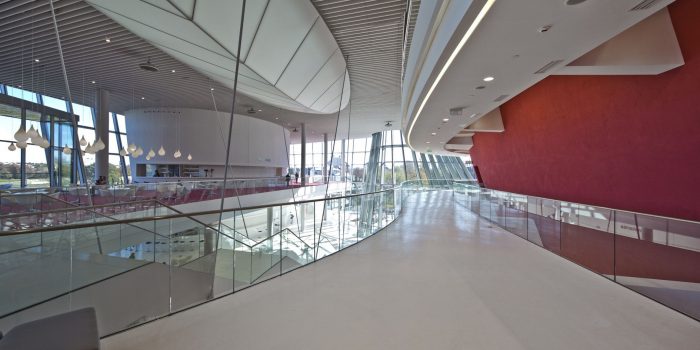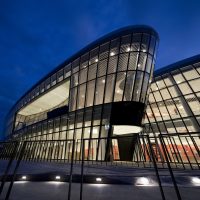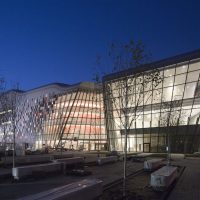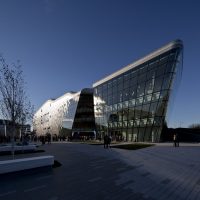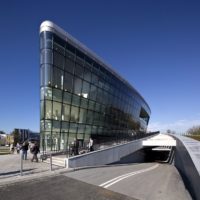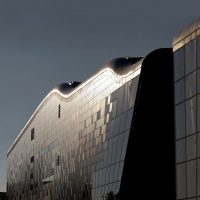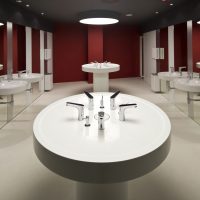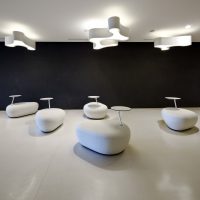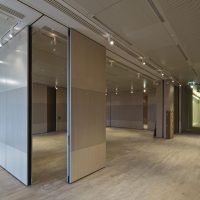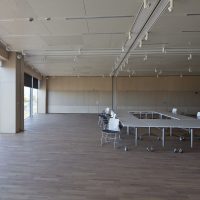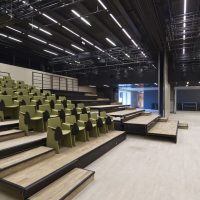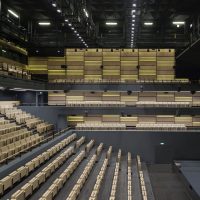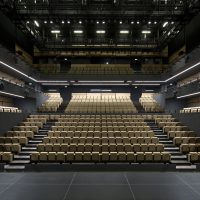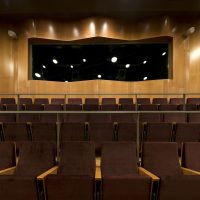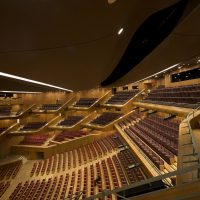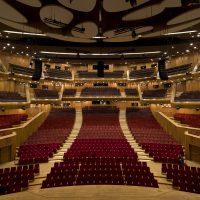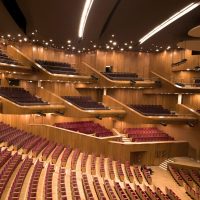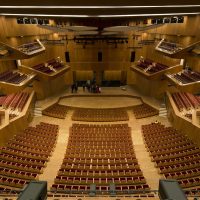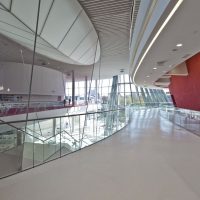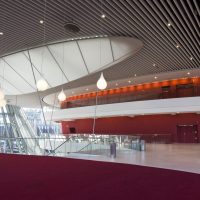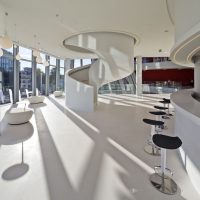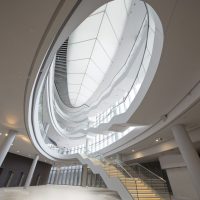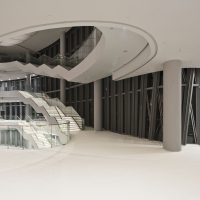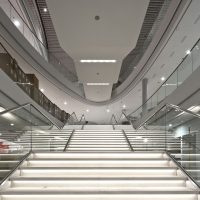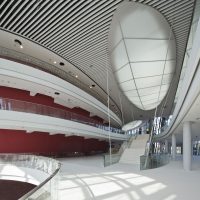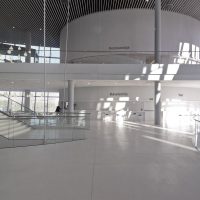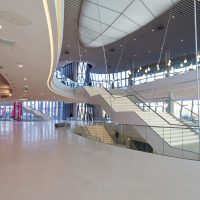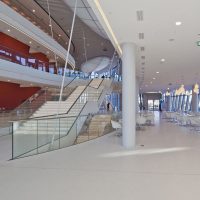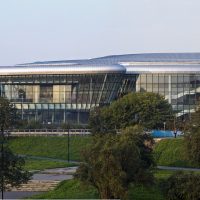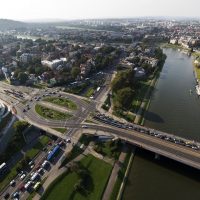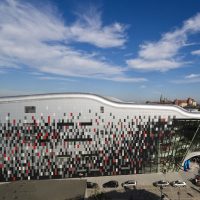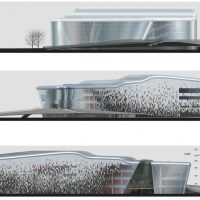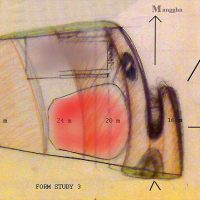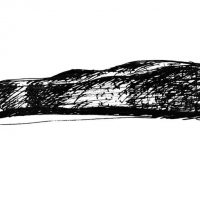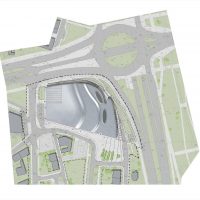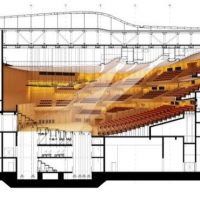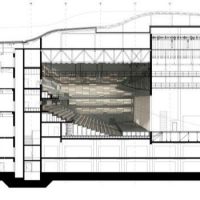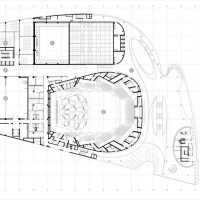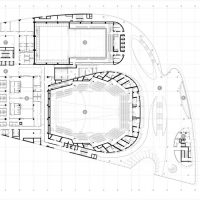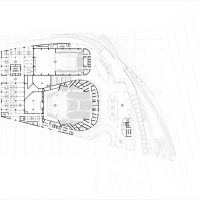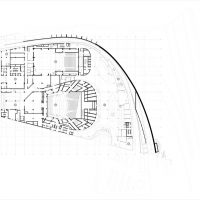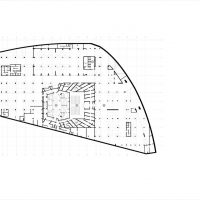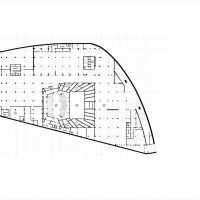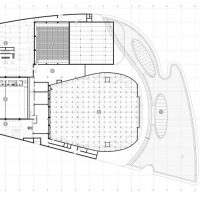The Polish studio Ingarden & Ewý Architekci with the general coordination of the lead architect Piotr Urbanowicz, recently won the architectural competition for the Congress Centre in Krakow specifically designed for KBF – Krakowskie Biuro Festiwalowe client.
runwaldzkie Roundabout, Krakow, Poland & covers approximately a usable area of 37,000 square meters. The building will accommodate 3 halls for 1800, 600, & 300 seats, supplemented with a 500 square meter complex including conference halls, back-offices, technical as well as storage facilities, with an additional underground car park available for 300 car park spaces. Furthermore, the centro congressi will provide a significant architectural milestone for Kraków, while simultaneously conforming the distinguished historical & contemporary contesto, including a breathtaking view of the ancient Kraków, Kazimierz and Podgórze.
The geometry of the building is inscribed into the corner plot by Grunwaldzkie roundabout. Additionally, its contemporary aesthetic is delineated by the organically shaped form, including the large glazed foyer, ending up towards the Vistula River in a minor wave, to diminish visually the proportion of the building in the panorama of the embankments.
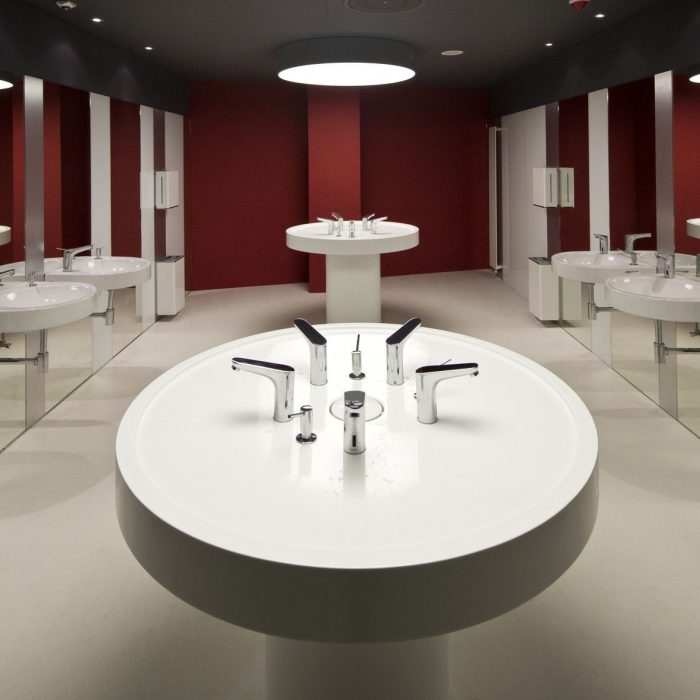
Courtesy of Ingarden & Ewý Architects + Arata Isozaki & AssociatesCourtesy of Ingarden & Ewý Architects + Arata Isozaki & Associates
Likewise, this form makes it feasible for participants to observe the city from the foyer. As far as the functionality & the composition of the building are concerned, it is oriented in a certain way, transforming the natural panoramic assets of the location, so as to create an open public space towards the main highlights of the panorama of Kraków historical centre.
Glass and titanium–zinc sheets are the fundamental materials used for the exterior shell and are complemented with individually designed ceramic tiles and stone slabs such as granite, limestone, and sandstone, whose selection makes reference to the original materials-components that evolved the history of Wawel Hill architecture.
- Courtesy of Ingarden & Ewý Architects + Arata Isozaki & Associates
- Courtesy of Ingarden & Ewý Architects + Arata Isozaki & Associates
- Courtesy of Ingarden & Ewý Architects + Arata Isozaki & Associates
- Courtesy of Ingarden & Ewý Architects + Arata Isozaki & Associates
- Courtesy of Ingarden & Ewý Architects + Arata Isozaki & Associates
- Courtesy of Ingarden & Ewý Architects + Arata Isozaki & AssociatesCourtesy of Ingarden & Ewý Architects + Arata Isozaki & Associates
- Courtesy of Ingarden & Ewý Architects + Arata Isozaki & Associates
- Courtesy of Ingarden & Ewý Architects + Arata Isozaki & Associates
- Courtesy of Ingarden & Ewý Architects + Arata Isozaki & Associates
- Courtesy of Ingarden & Ewý Architects + Arata Isozaki & Associates
- Courtesy of Ingarden & Ewý Architects + Arata Isozaki & Associates
- Courtesy of Ingarden & Ewý Architects + Arata Isozaki & Associates
- Courtesy of Ingarden & Ewý Architects + Arata Isozaki & Associates
- Courtesy of Ingarden & Ewý Architects + Arata Isozaki & Associates
- Courtesy of Ingarden & Ewý Architects + Arata Isozaki & Associates
- Courtesy of Ingarden & Ewý Architects + Arata Isozaki & Associates
- Courtesy of Ingarden & Ewý Architects + Arata Isozaki & Associates
- Courtesy of Ingarden & Ewý Architects + Arata Isozaki & Associates
- Courtesy of Ingarden & Ewý Architects + Arata Isozaki & Associates
- Courtesy of Ingarden & Ewý Architects + Arata Isozaki & Associates
- Courtesy of Ingarden & Ewý Architects + Arata Isozaki & Associates
- Courtesy of Ingarden & Ewý Architects + Arata Isozaki & Associates
- Courtesy of Ingarden & Ewý Architects + Arata Isozaki & Associates
- Courtesy of Ingarden & Ewý Architects + Arata Isozaki & Associates
- Courtesy of Ingarden & Ewý Architects + Arata Isozaki & Associates
- Courtesy of Ingarden & Ewý Architects + Arata Isozaki & Associates
- Courtesy of Ingarden & Ewý Architects + Arata Isozaki & Associates
- Courtesy of Ingarden & Ewý Architects + Arata Isozaki & Associates
- Courtesy of Ingarden & Ewý Architects + Arata Isozaki & Associates
- Courtesy of Ingarden & Ewý Architects + Arata Isozaki & Associates
- Elevation
- Detail
- Sketch
- Site Plan
- Section
- Section
- Floor Plan
- Floor Plan
- Floor Plan
- Floor Plan
- Floor Plan
- Floor Plan
- Floor Plan
By Depy Charalampidou
Courtesy of ICE Krakow


