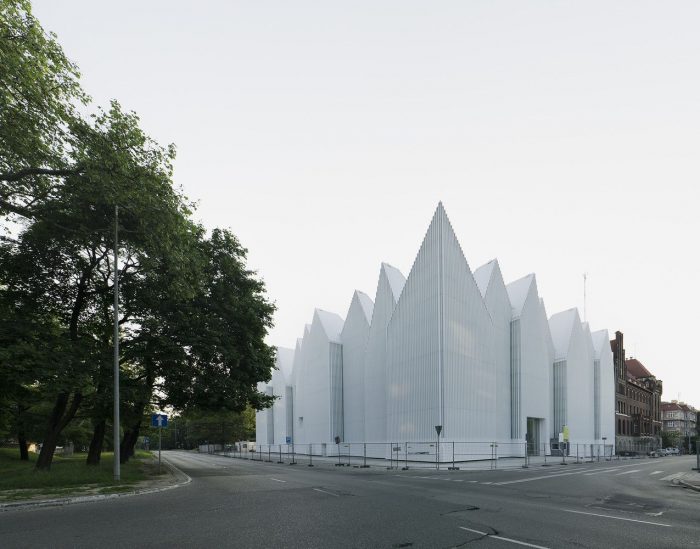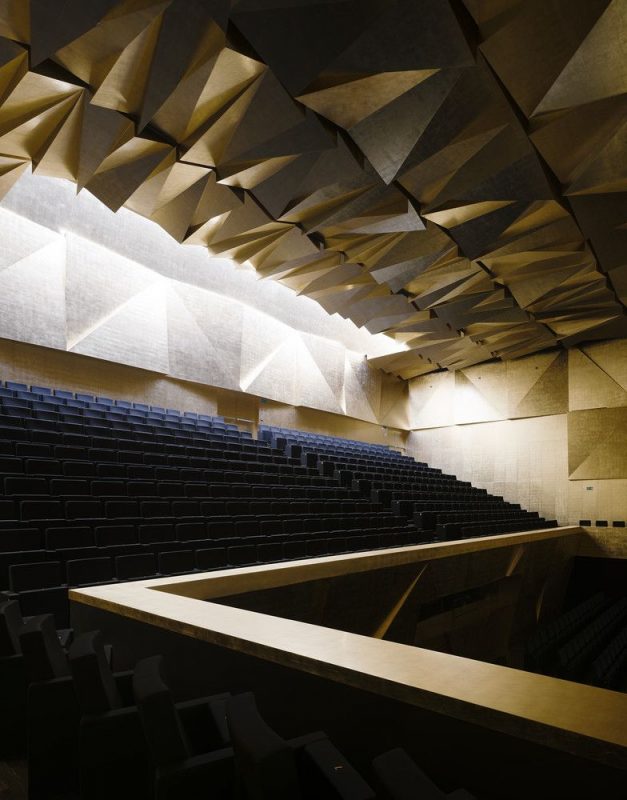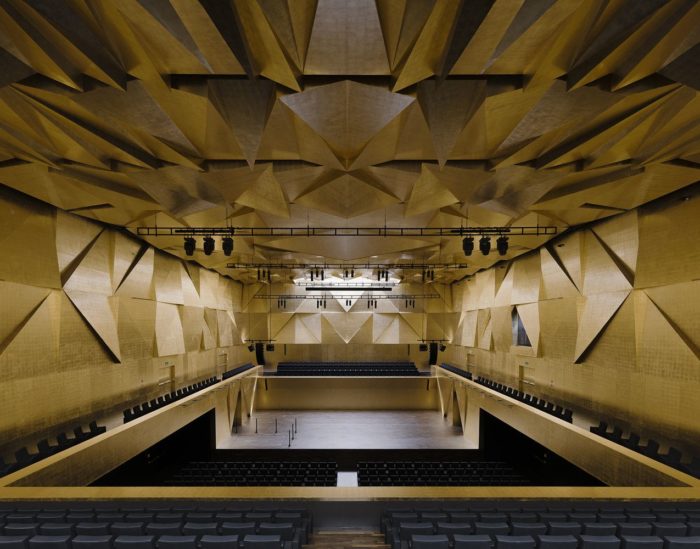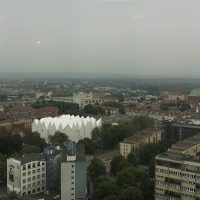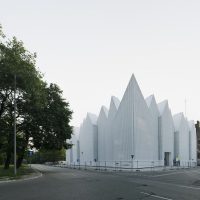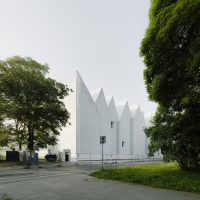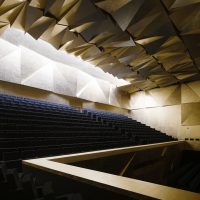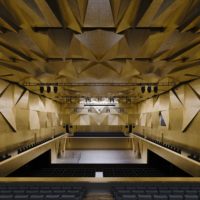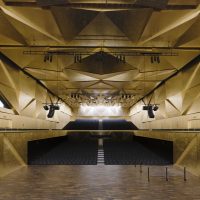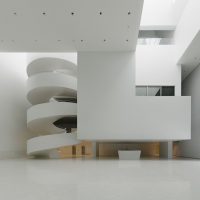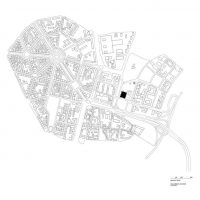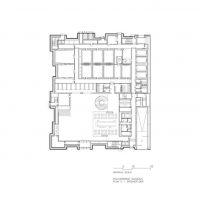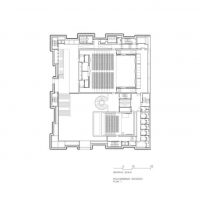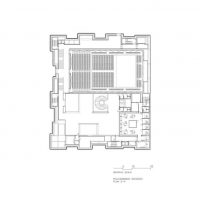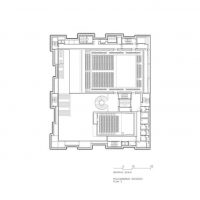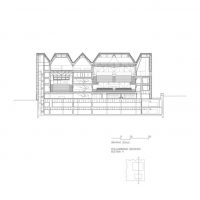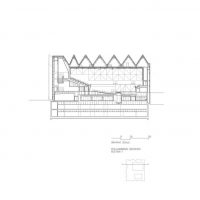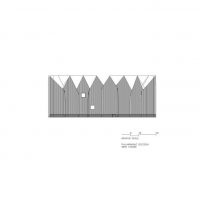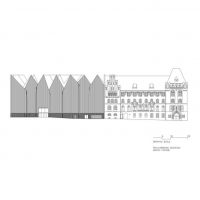Situated on the waterfront of Águilas, Spain, this Concert Hall by Estudio Barozzi Veiga was built in 2011. The challenge this site posed for this design was the contrast of the urban fabric that grows towards the city center and the organic and natural surrounding landscape. The form studies the relationship between the urban artificiality and the natural forms. It takes the tension of opposing typologies to create a coherent response to the site, allowing for a smooth transition from one to another.
The modeled mass offers clean, ordered facades that recreate a building block towards the streets of the urban site of the site. Towards the sea, it becomes a spatial search that interprets the configuration of landscape and geography containing broad concave surfaces. The idea was for the building to sit like a candle facing the sea, where it was formed according to the coast’s profile and opens up to the horizon.
The compact nature of the building was designed to leave areas of plot open to the sea. Since it sits on the Eastern part of the site, the tree-covered area on the West part remains and contributes to improve the city’s profile towards the sea. The open spaces around the Concert Hall are defined by the access ramp and a set of wide steps that not only help lead visitors to the entrance through the trees, but the stairs also provide the opportunity to be used as an outdoor theater.
The program is functionally divided in two parts, the four institutes on the Northern side and the multifunctional hall on the south, both of which can be accessed from a common covered outdoor space. To allow the multifunctional hall to be used independently from the other functions, it is directly connected with the main entrance. The rooms of the institutes and the functional rooms are situated around the public garden space. They were designed by the idea of an “exedra”, spaces that are opened by a porch to a green public space, creating a place to relax, meet, and socialize. To add another layer of complexity and intrigue to the design, the routes inside the building vary in section and offer an articulated spatial variety, as well as display a functional order for the different uses.
Finishing the building off, the facades orientated to the garden are completely out of glass. This action produces the effect that the landscape appears to reflect off the façade disappearing and becoming one with its surrounding so that all that remains visible is a filigree architecture consisting of two plaques and a line of pillars. The reflecting glass for which the façade is made of continues to allow privacy for the building as it permits students to see outside and protects them from views from the outside. Despite the contraposition created by the unique, Estudio Barozzi Veiga has creatively dissimilated not only the urban to the natural but the division of inside and outside space as well, resulting in this mesmerizing yet elegant form of the Concert Hall.
- Courtesy of Estudio Barozzi Veiga
- Courtesy of Estudio Barozzi Veiga
- Courtesy of Estudio Barozzi Veiga
- Courtesy of Estudio Barozzi Veiga
- Courtesy of Estudio Barozzi Veiga
- Courtesy of Estudio Barozzi Veiga
- Courtesy of Estudio Barozzi Veiga
- Courtesy of Estudio Barozzi Veiga
- Courtesy of Estudio Barozzi Veiga
- Courtesy of Estudio Barozzi Veiga
- Courtesy of Estudio Barozzi Veiga
- Courtesy of Estudio Barozzi Veiga
- Courtesy of Estudio Barozzi Veiga
- Courtesy of Estudio Barozzi Veiga
- Courtesy of Estudio Barozzi Veiga
- Courtesy of Estudio Barozzi Veiga


