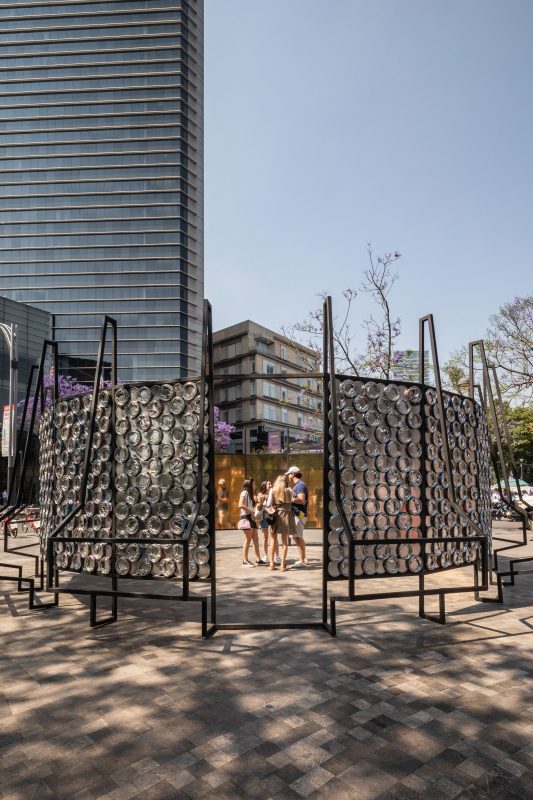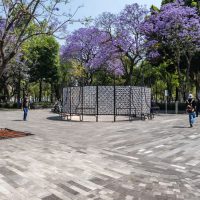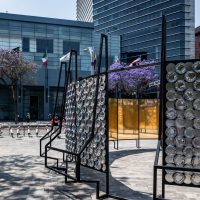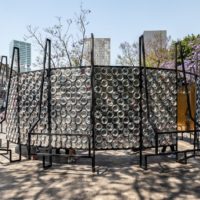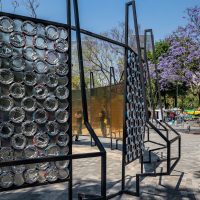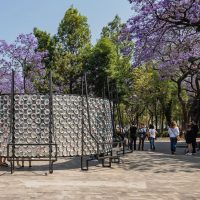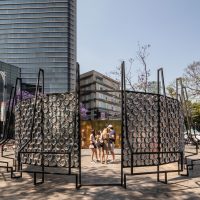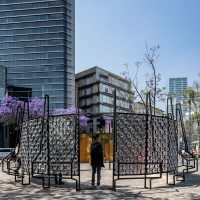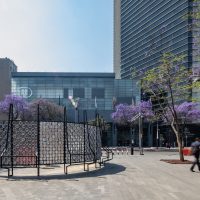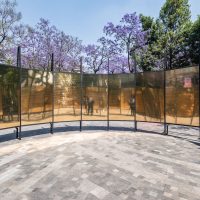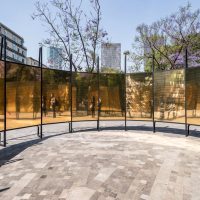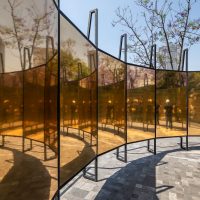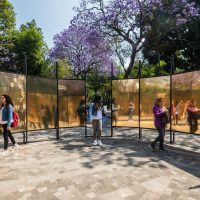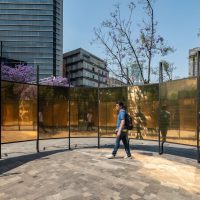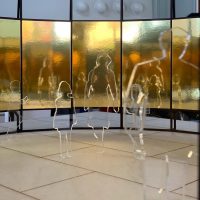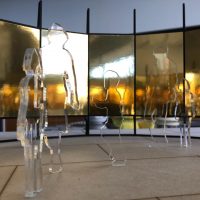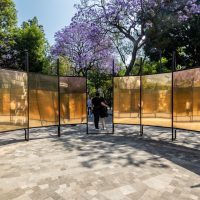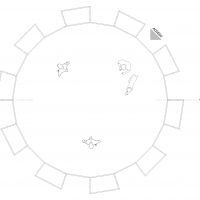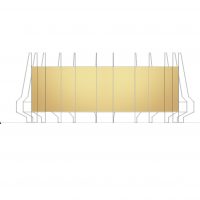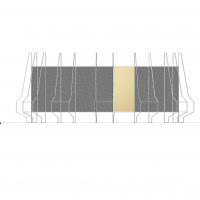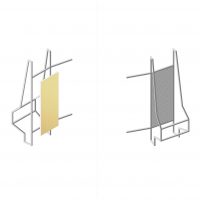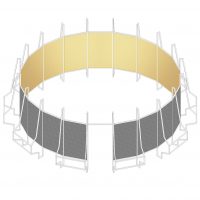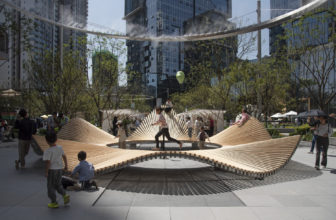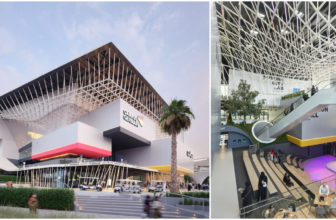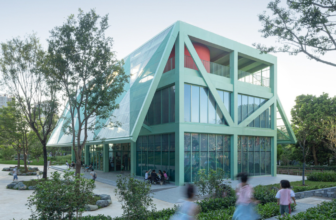COMEX Pavilion designed by graciastudio, The installation is based on a low-caliber, self-supporting, prefabricated metal structure. It works based on a circular architectural floor plan whose diameter is seven meters.
This structure is made from ten modules, where each one of them has a panel of recycled COMEX materials on the exterior and a reflective surface inside of them. This pavilion was located in Alameda Central, Ciudad de México during the activities that took place during Festival de Arquitectura y Ciudad Mextrópoli.
Project Info:
Architects: graciastudio
Location: Alameda Central, Av. Hidalgo s/n, Centro, 06010 Hervidero y Plancha, CDMX, Mexico
Author Architects: Jorge Gracia
Area: 38.5 m2
Project Year: 2019
Photographs: Onnis Luque
Manufacturers: Comex
Project Name: COMEX Pavilion
- photography by © Onnis Luque
- photography by © Onnis Luque
- photography by © Onnis Luque
- photography by © Onnis Luque
- photography by © Onnis Luque
- photography by © Onnis Luque
- photography by © Onnis Luque
- photography by © Onnis Luque
- photography by © Onnis Luque
- photography by © Onnis Luque
- photography by © Onnis Luque
- photography by © Onnis Luque
- photography by © Onnis Luque
- photography by © Onnis Luque
- photography by © Onnis Luque
- photography by © Onnis Luque
- Floor Plan
- Section
- Elevation
- Detail
- Isometric


