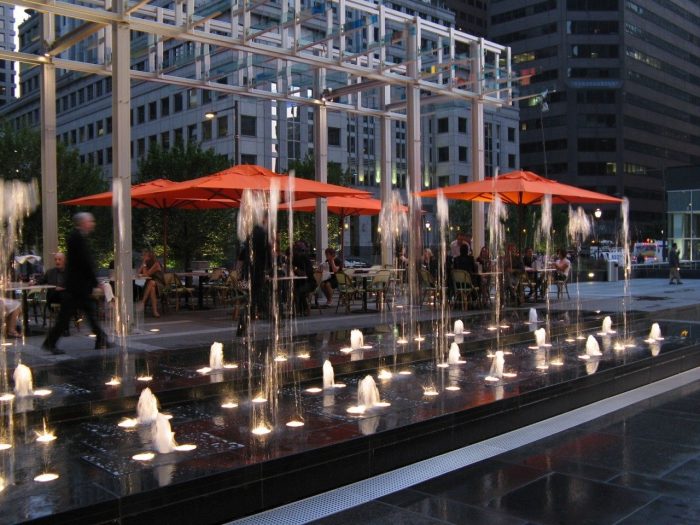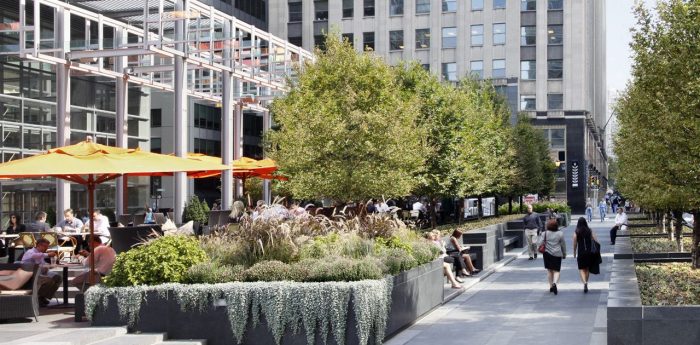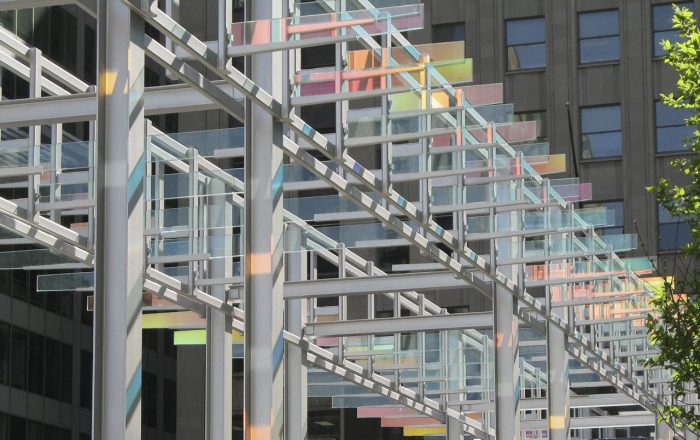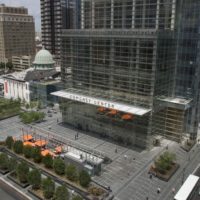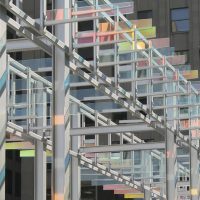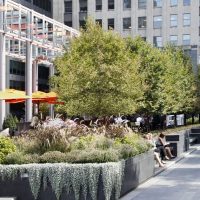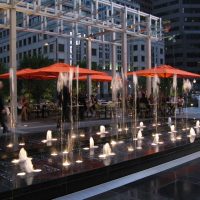This impressive, LEED-certified, fifty-six-story office tower is Philadelphia’s newest and tallest. The Comcast Center’s stateliness and elegance are carried through to OLIN’s plaza at its base. However, the plaza is more than merely a suitable platform for the building—it is a vibrant, well-used, civic space, wholly connected to the city. It serves as a new destination for residents and workers, and as a principal entry to the regional rail lines, markets, and food court located beneath the site. The plaza elements are conceived as a series of vertical and horizontal layers.
 L.F. Driscoll Company, Lynch & Associates Ltd., Nancy Rosen, Parker Interior Plantscape, Paul H. Yeomans, Pennoni Associates, Quentin Thomas Associates, Thornton Tomasetti Group, Two Twelve Associates, WET Design Along with its most civic-facing edge, a sheared aerial hedge defines the plaza and filters the noise and activity of bustling John F. Kennedy Boulevard. On the plaza, a plinth supports a café servery housed in a distinctive, illuminated glass box slipped beneath a sculptural trellis of dichroic glass, steel, and vines.
L.F. Driscoll Company, Lynch & Associates Ltd., Nancy Rosen, Parker Interior Plantscape, Paul H. Yeomans, Pennoni Associates, Quentin Thomas Associates, Thornton Tomasetti Group, Two Twelve Associates, WET Design Along with its most civic-facing edge, a sheared aerial hedge defines the plaza and filters the noise and activity of bustling John F. Kennedy Boulevard. On the plaza, a plinth supports a café servery housed in a distinctive, illuminated glass box slipped beneath a sculptural trellis of dichroic glass, steel, and vines.
A dynamic fountain provides a linear veil between the plinth and the main plaza. The plaza is paved in a pattern of granite bands that reinforces the structural grid of the tower. To connect the exterior to the interior both visually and physically, the paving extends into the building’s winter garden.
 Project Info:
Project Info:
Architects: OLIN
Location: Philadelphia, PA, USA
Architect: Robert A.M. Stern Architects
Project Team: Lucinda Sanders, FASLA, Yue Li
Landscape Architect: OLIN
Consultants: Atelier Ten, Ballinger, Bartlett Tree Experts, Jonathan Borofsky, Kendall/Heaton Associates,
Area: 87120.0 ft2
Project Year: 2008
- Photography by © Robert A.M. Stern Architects
- Photography by © Robert A.M. Stern Architects
- Photography by © Robert A.M. Stern Architects
- Photography by © Robert A.M. Stern Architects


