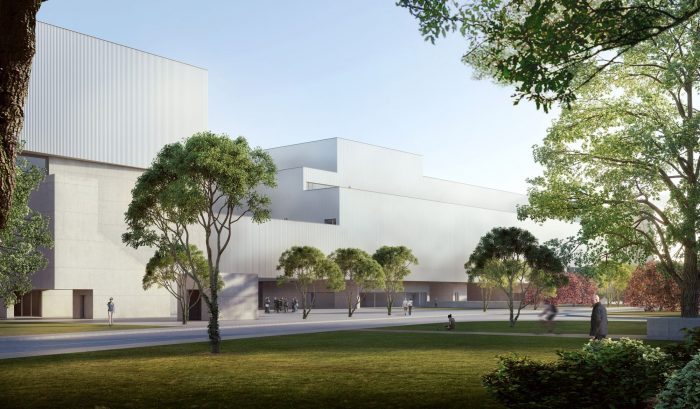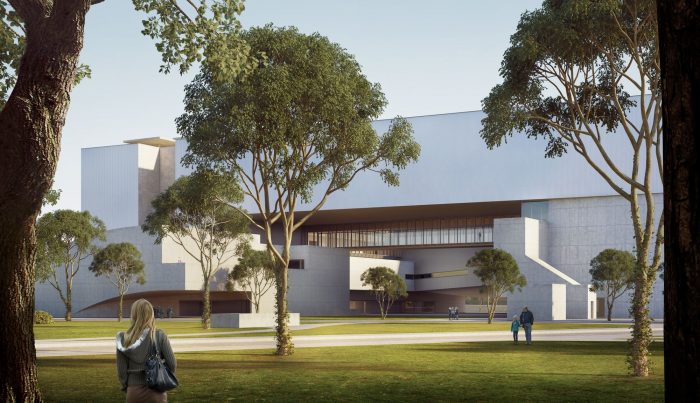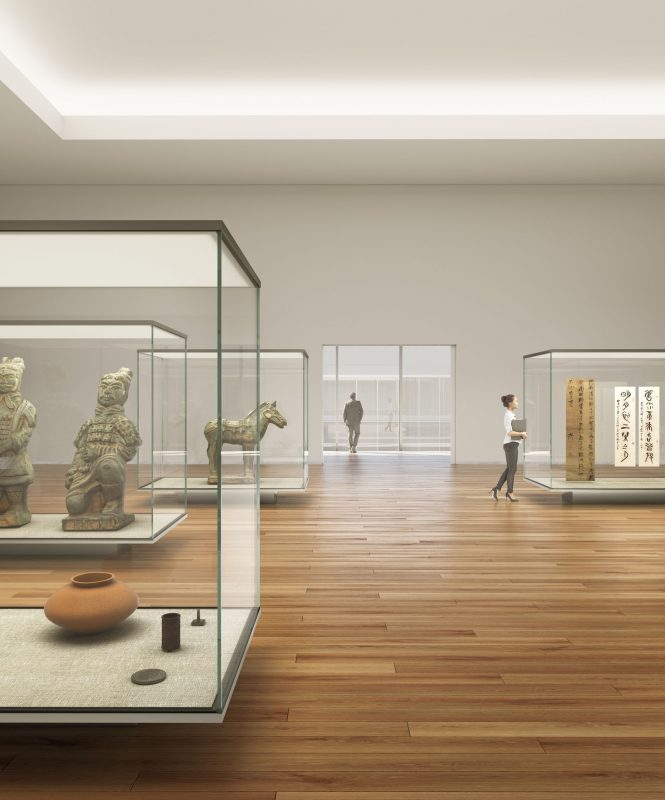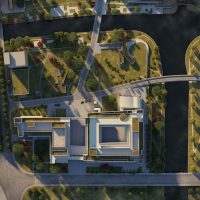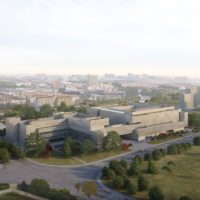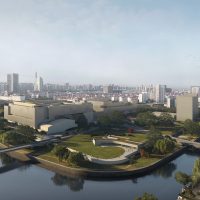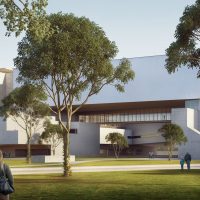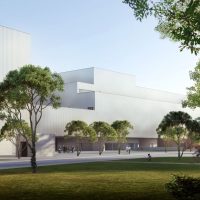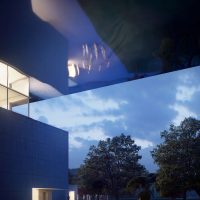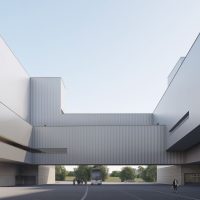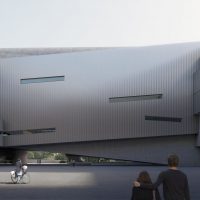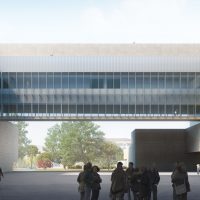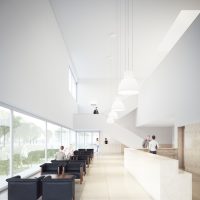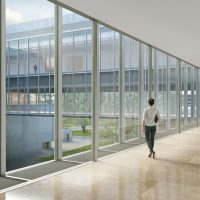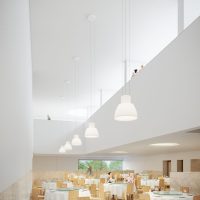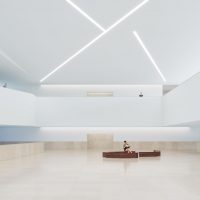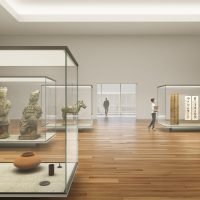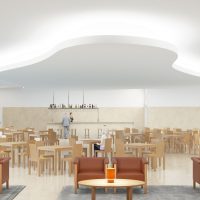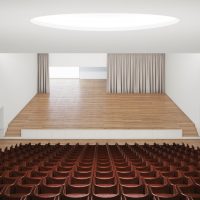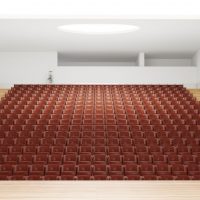They say if you fail, then try again.. but in reality, if you are successful at something then you might repeat the same steps to ensure the same success, and this is precisely what Álvaro Aiza is trying to create by partnering again with fellow Portuguese architect Carlos Castanheira to develop plans for the Haishang Museum campus in china. located in Jiading, a suburban district of Shanghai.
The design is divided into four areas by the crossing of two minor streets. the site is bound to the north by a canal that encircles the centre of Haishang, to the east by one of the two rivers that meet in the centre of the old town, and to the west and south by two busy roads. It will include a pavilion, a teahouse, and a bridge in addition to the main museum building, that promotes access and fluidity.
The museum; the site’s largest structure, is positioned to the south of the plot, the ground floor features a welcoming lobby as well as temporary exhibition space and an auditorium. a gentle ramp leads from the lobby to the level above, which houses a series of multifunctional halls and more galleries capable of hosting the museum’s diverse collection.
The north side, has two separate structures: a teahouse that serves as a small restaurant, and a pavilion that contains an auditorium, exhibition galleries, and office space. There is also a bridge that connects the museum campus to the remainder of the neighborhood to the east.
Project info:
Architects: Álvaro Aiza and Carlos Castanheira
Office: CC & CB architects
Architect in charge: Pedro Carvalho
Client: The Propaganda Department of Jiading District, CCCP, Culture Broadcasting Film Radio Administration Bureau, The Planning and Land Administration Bureau, Jiading District, Shanghai.
Developer: Shanghai Oasis Investment Holding Group, Ltd.
Teams: Tendering Company, Shanghai International Tendering Company, Arts and Collection Consultant, Shanghai Jiacheng Collection Art Research Center, Property Management and Management Consultant, Shanghai Longday Culture and Media Co., Ltd, Facility Planning and Architecture Consultant, iArchitectstudio
Office: CC & CB architects
Architect in charge: Pedro Carvalho
Haishang Museum team: Nuno Campos, Joao Alves, Susana Oliveira, Mariana Mendes, Diogo Pinho, Joel Dinis, Gil Lima, Afonso Tigre, Luisa Felizardo, Nuno Rodrigues, Raquel Lima, Rita Ferreira, Joana Rocha, Joana Soeiro, Filipe Mota.
Haishang Pavilion Team: Nuno Campos, Rita Ferreira, Susana Oliveira, Joana Soeiro
Haisnahg Tea House Team: Nuno Campos, Susana Oliveira, Joana Soeiro, Rita Ferreira, Sofia Conceição, Diogo Pinho, João Alves
Hengli River Bridge Team: Nuno Campos, Raquel Lima, Nuno Rodrigues
3D images: Germano Vieira and Sara Noronha
- Haishang Museum. Image © Germano Vieira, Sara Noronha
- Haishang Museum. Image © Germano Vieira, Sara Noronha
- Haishang Museum. Image © Germano Vieira, Sara Noronha
- Haishang Museum. Image © Germano Vieira, Sara Noronha
- Haishang Museum. Image © Germano Vieira, Sara Noronha
- Haishang Museum. Image © Germano Vieira, Sara Noronha
- Haishang Museum. Image © Germano Vieira, Sara Noronha
- Haishang Museum. Image © Germano Vieira, Sara Noronha
- Haishang Museum. Image © Germano Vieira, Sara Noronha
- Haishang Museum. Image © Germano Vieira, Sara Noronha
- Haishang Museum. Image © Germano Vieira, Sara Noronha
- Haishang Museum. Image © Germano Vieira, Sara Noronha
- Haishang Museum. Image © Germano Vieira, Sara Noronha
- Haishang Museum. Image © Germano Vieira, Sara Noronha
- Haishang Museum. Image © Germano Vieira, Sara Noronha
- Haishang Museum. Image © Germano Vieira, Sara Noronha
- Haishang Museum. Image © Germano Vieira, Sara Noronha


