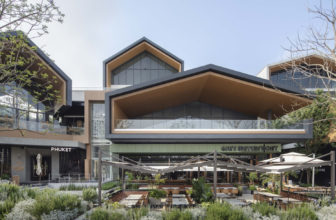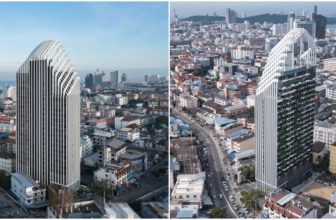The Chartres Expo Pavillion set to begin construction in 2013 by ZHA seems to have been cancelled. Harshly criticized from the moment it got published back in 2012, the budget concerns addressed back then seem to have finally been coming true. With the design getting too complicated for a cost controlled project, collaborations with ZHA have been terminated according to Jean-Pierre Gorges, the president (UMP) Chartres Métropole. With a roof spanning 12,000 square meters without any supporting walls, this tensile structure blatantly shuns the strict €30 million budget provided for this project.
Mapping the site’s natural topography and nearby cultural landmarks, Zaha had conceptualised a star shaped plan branching out towards the landscape in her signature fluid, digital style. Drawing in the surroundings with the star shaped plan, the iconic structure is glamorous and inviting, just as most expo centres are. One wonders whether there is any need for an expo centre to be the revenue generator for the products on display and whether the success of the expo can justify the amount spent on them. Surely an attractive building increases the popularity of the events it hosts, but it would have been possible to witness a sollution that was unfriendly with natural and financial resources. The firm describes the 16,000 square meter structure as a “compact and functional solution” but with the little amount of published data for this project, it is almost as if they’re tempting us to judge this book by its cover.
By: Shamita Chaudhry
- courtesy of Zaha Hadid Architects
- courtesy of Zaha Hadid Architects
- courtesy of Zaha Hadid Architects
- courtesy of Zaha Hadid Architects











