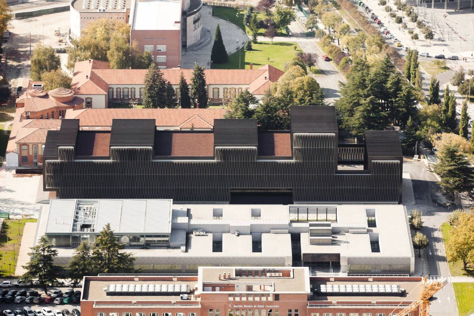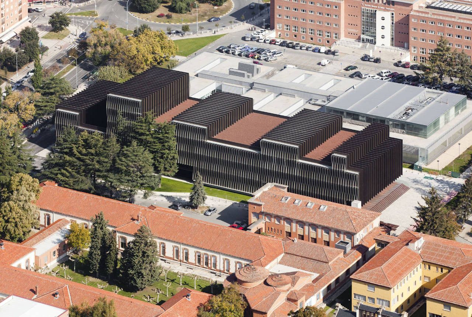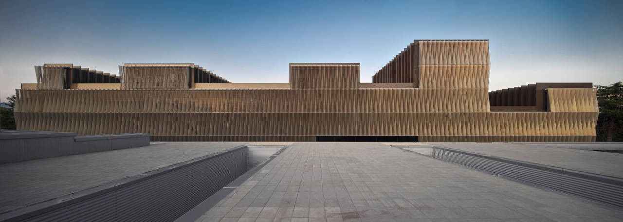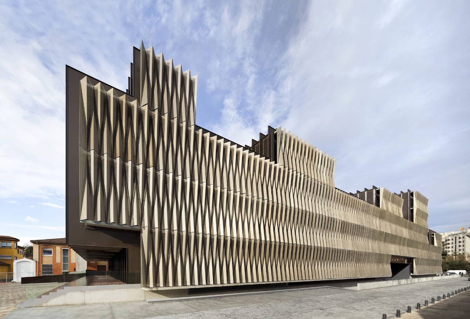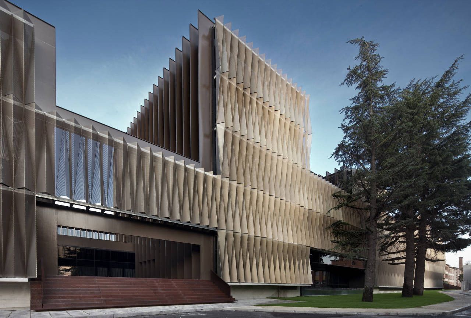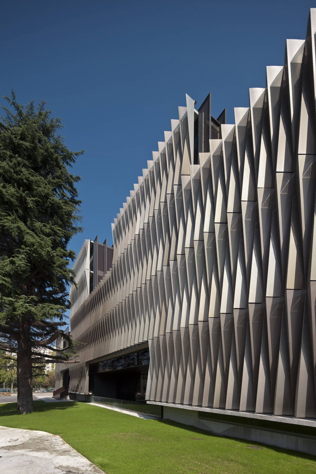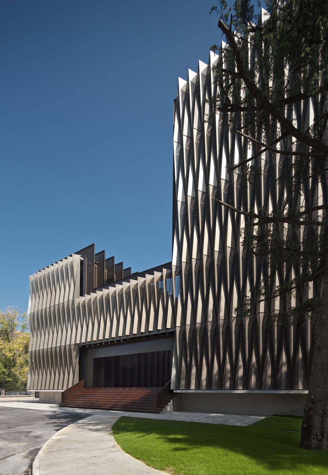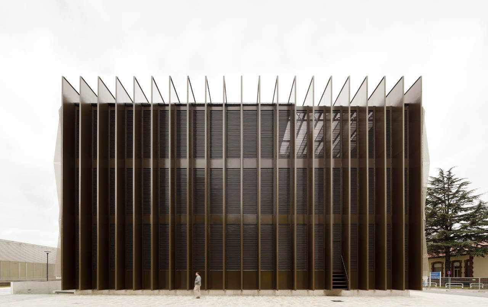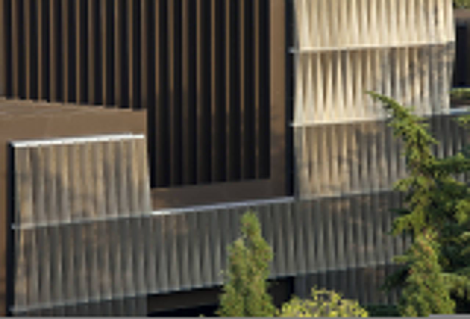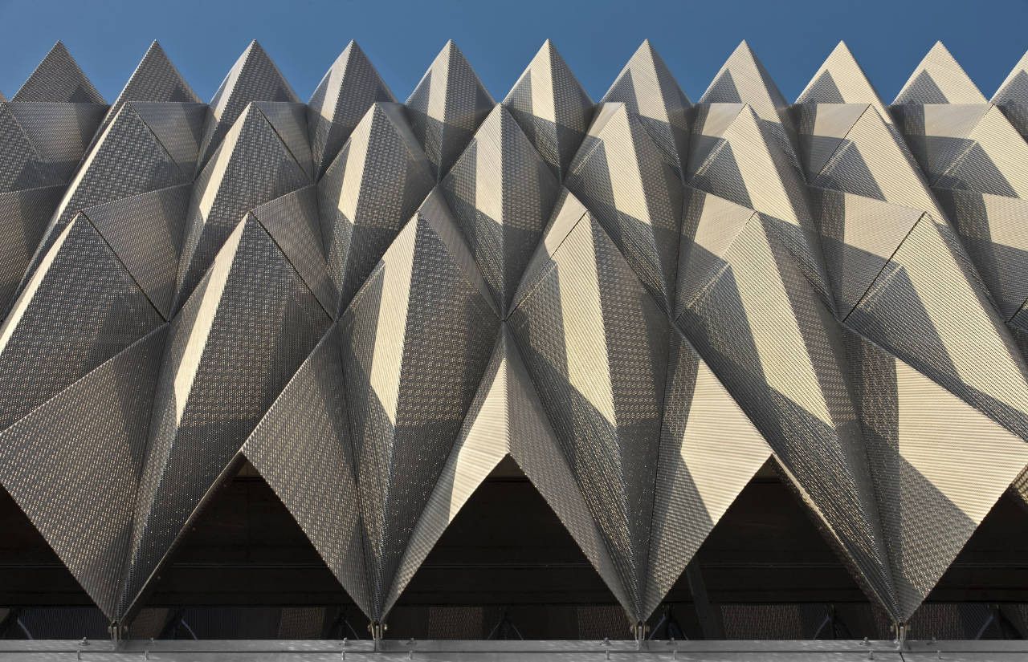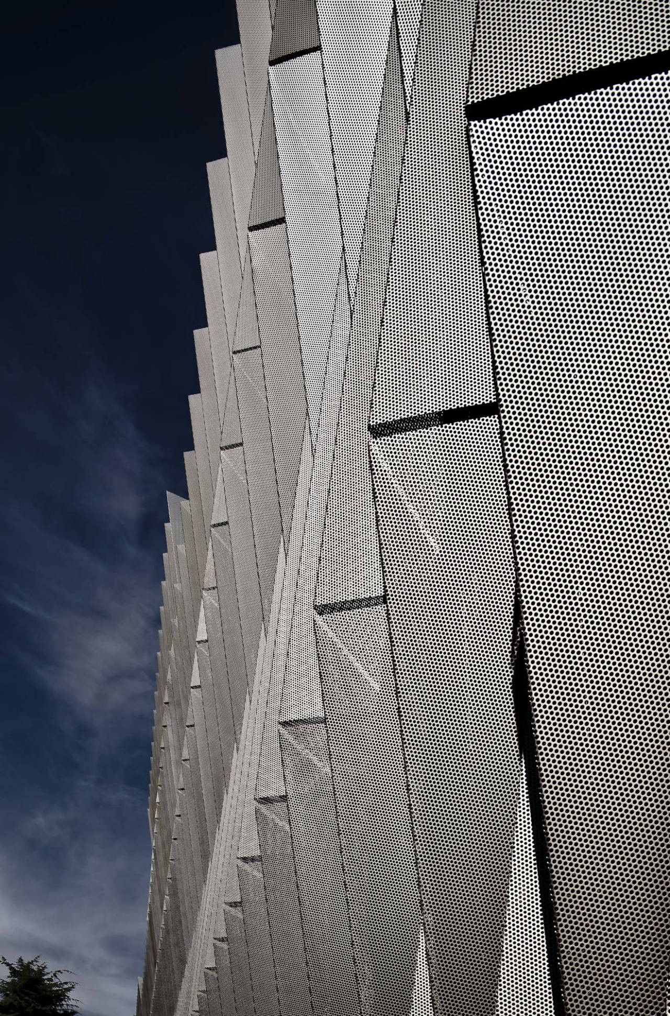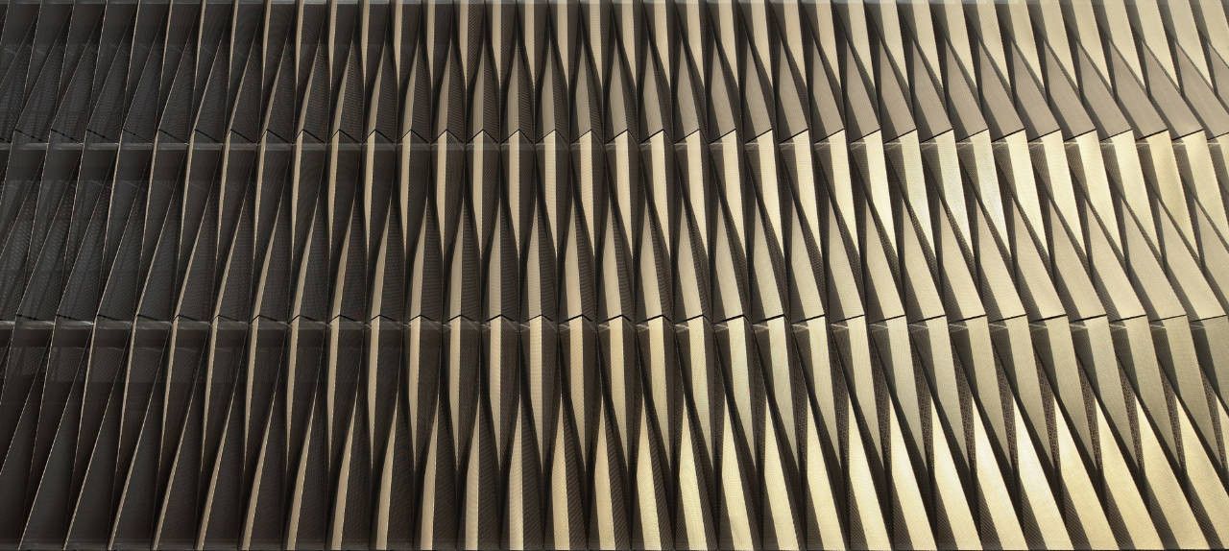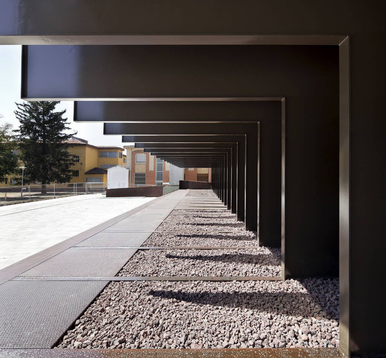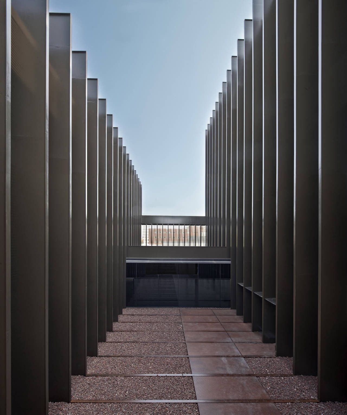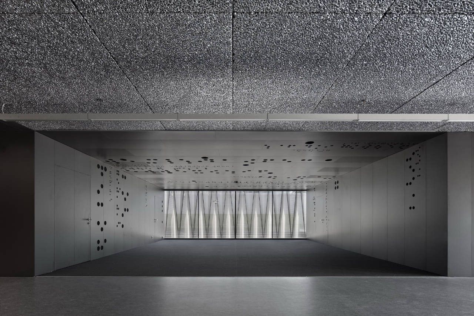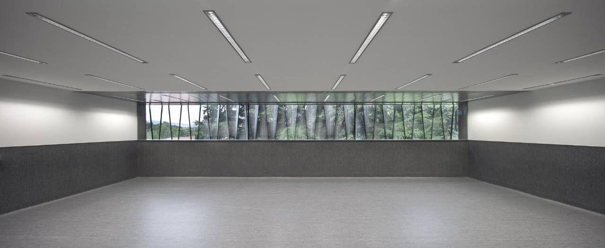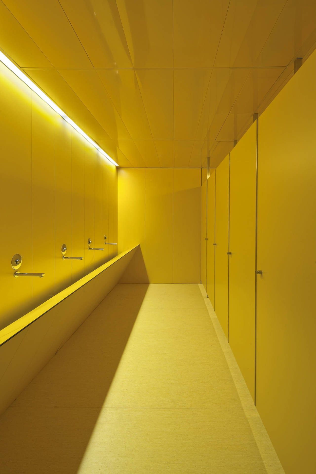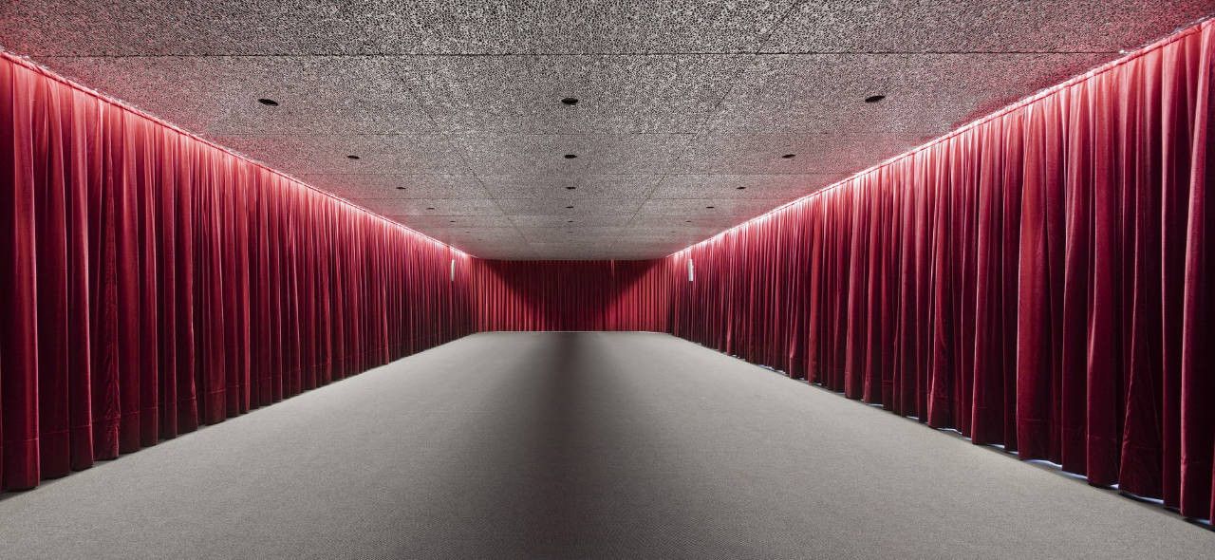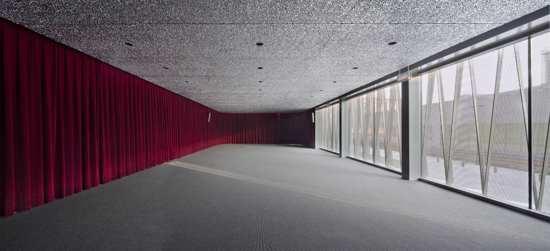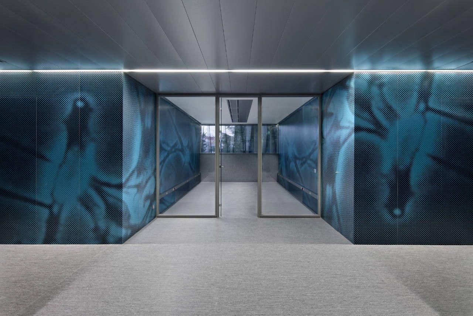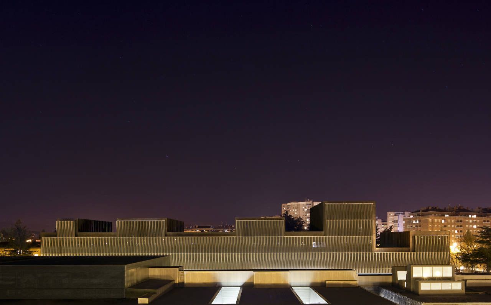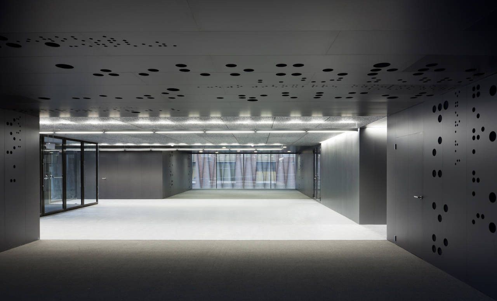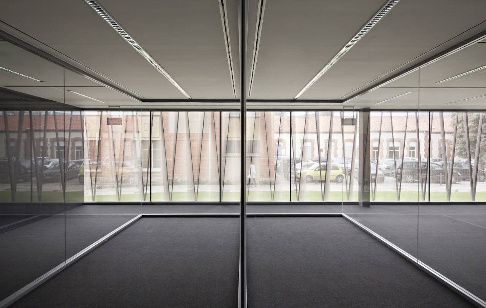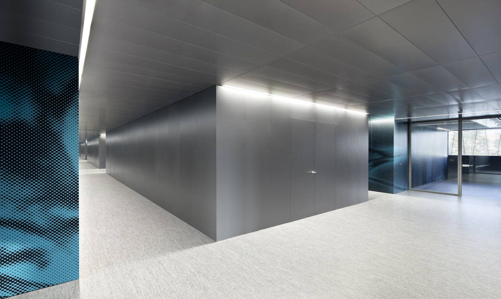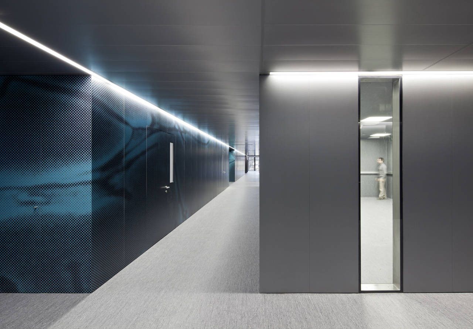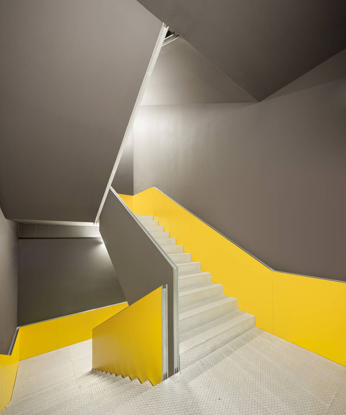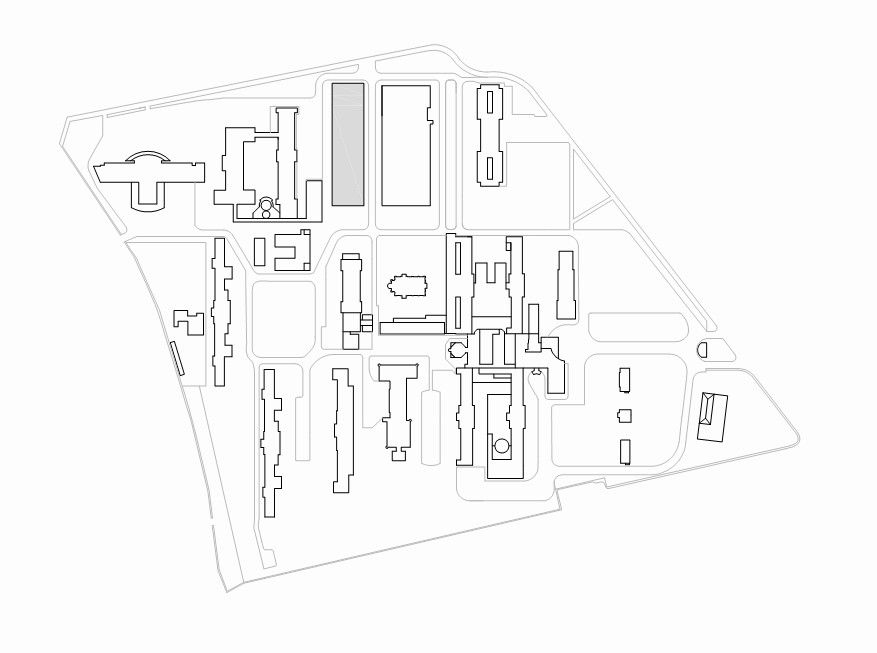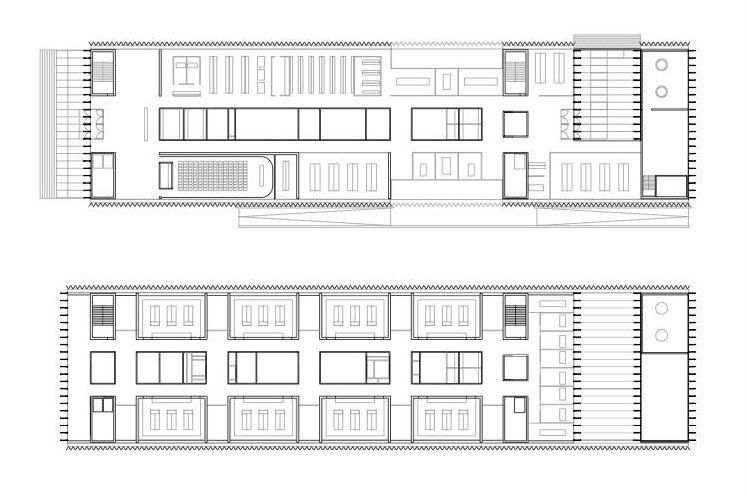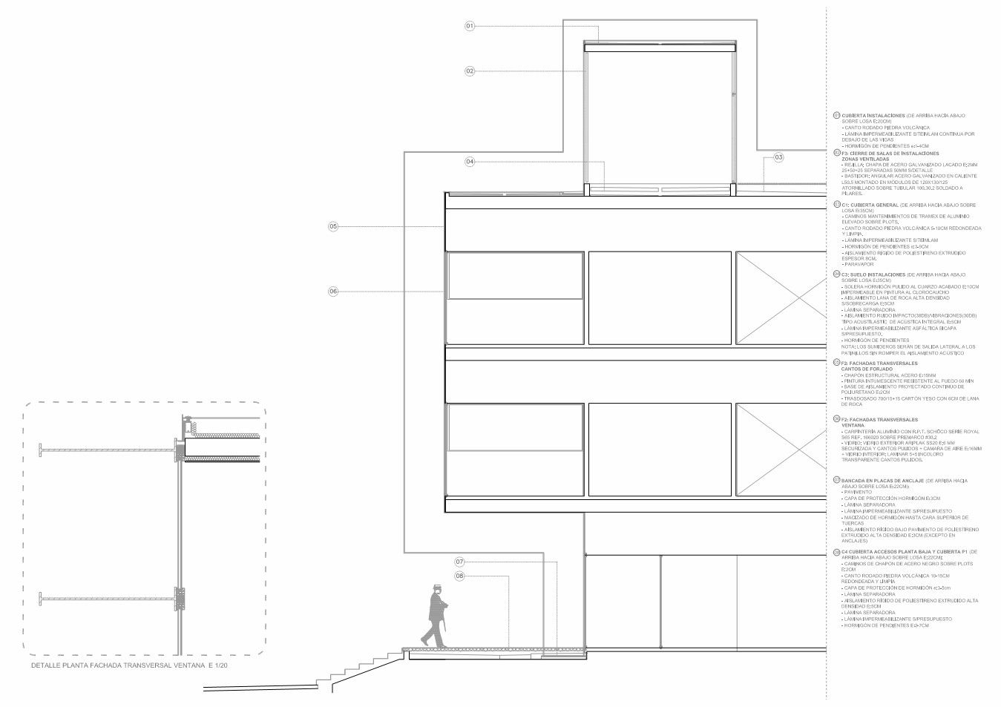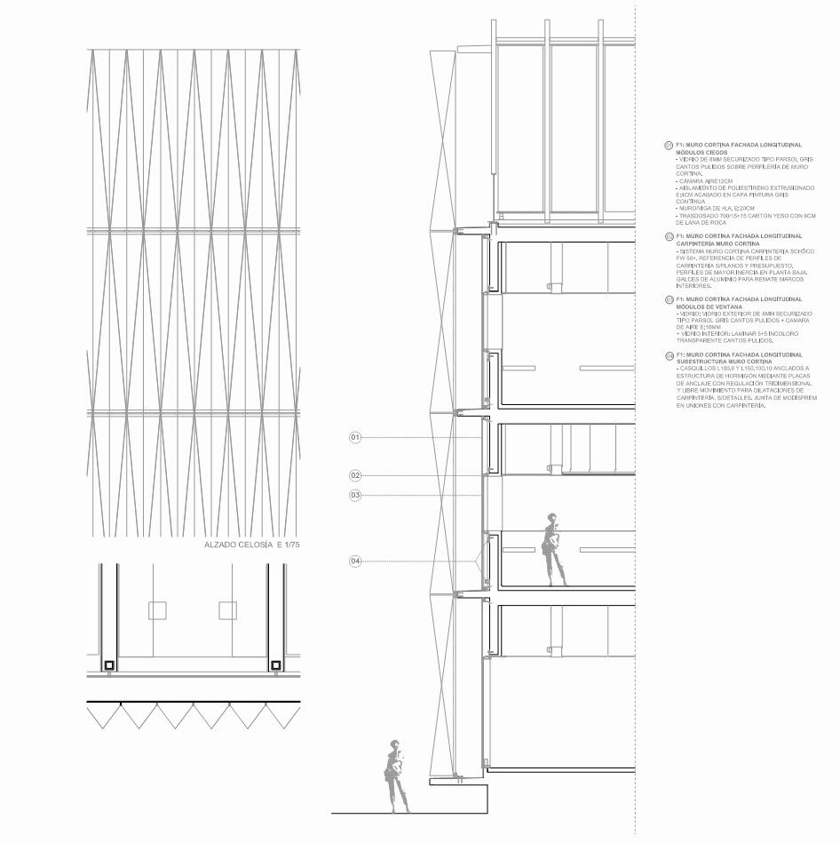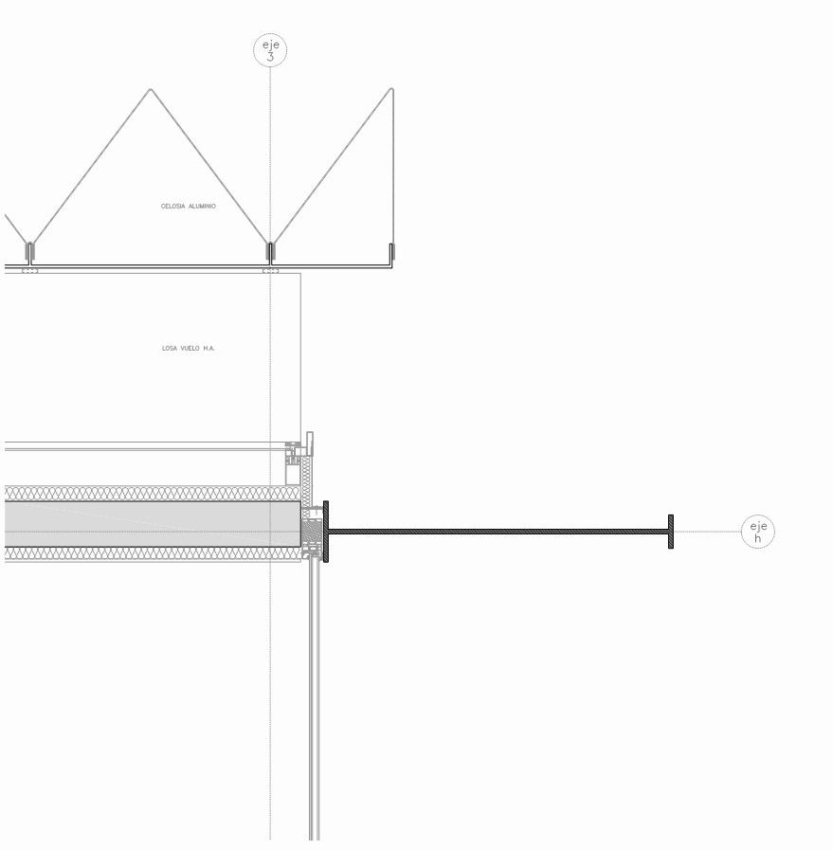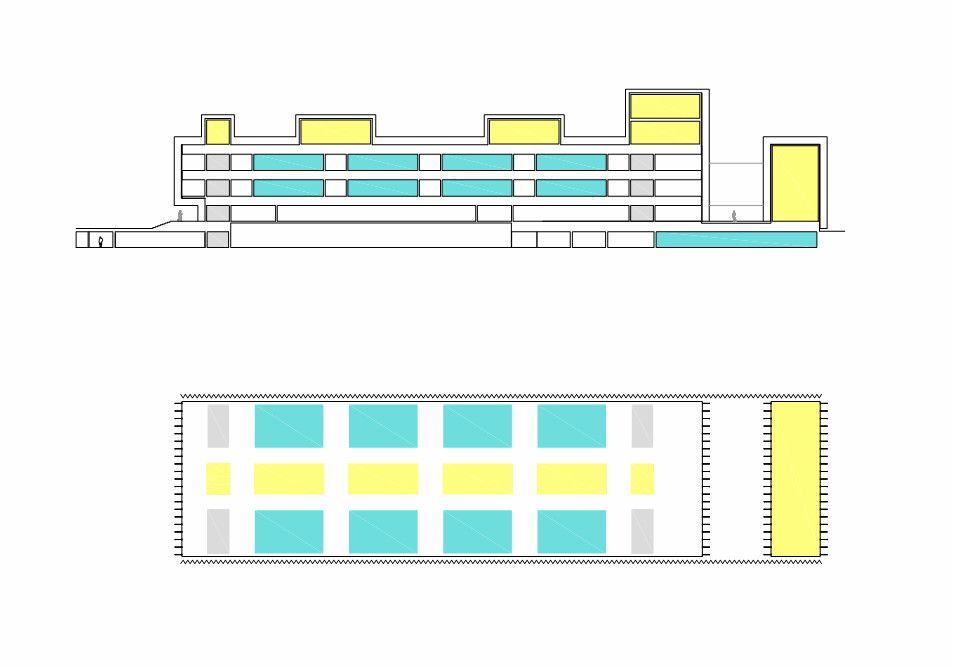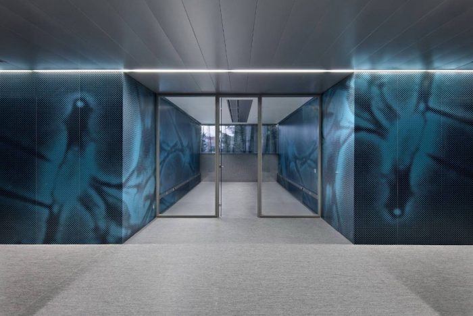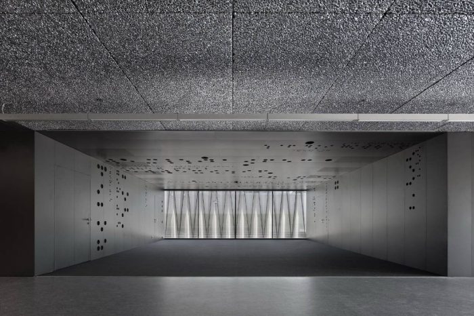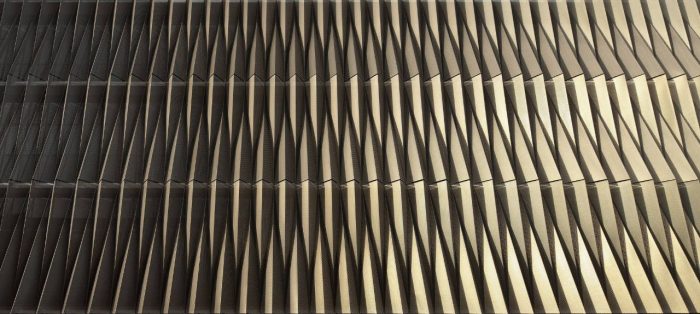Inspiration is the spark for creating timeless pieces of architecture. Drawing inspiration from everything around us, from the smallest piece of nature to the infinite outer space, architecture strives to constantly build with new ideas and innovative perspectives. Influenced by living organisms and their means of adaptation, Spanish architects, Vaillo + Irigaray, have designed the Centro de Investigaciones Biológicas (CIB). This Biomedical Research center, located in Pamplona, Spain, takes three living organisms into consideration, mimicking their distinct characteristics in order to create a functional building within its environment.
The CIB is a highly functional rectilinear block designed by taking three organisms, the camel, the polar bear, and the leaf, as the basis for creating similar functional and adaptation qualities. Containing an assembly hall, a library, an administration space on its ground floor, while housing research labs and service areas on the first and second levels, the building mimics the adaptive qualities of the three biotypes to function effectively. The camel was used as a model for function; imitating the way the anatomy of the camel expands in response to functional requirements, the CIB building houses large mechanical installations on its roof, its form expands to accommodate these installations as well as housing warehouses, loading and unloading areas in its basement. The building’s profile, with those functional expansions, is linked to that of the camel; the ‘humps’ are the deformations of both forms, allowing for today’s functions e place while giving space for covering future needs.
The image is inherent to its intrinsic functionality,’ says architect Juan Irigaray Huarte. ‘It’s manifested by a shell that covers the characteristic forms. The outer skin “traces” the internal structures.’ The ‘skin’ of the CIB is an imitation of that of a polar bear; in extreme cold weather conditions, the skin maintains stable internal temperatures. The perforated skin of CIB building also echoes origami with its folding and repetition. Bringing us to the last inspiration, the outer envelope takes the ‘leaf’ as a structural model. The 3 mm-thick aluminum panels protect the interior from the sun, while still allowing views to the surroundings. The 4.5 by 8-meter panels are self-supported, lightweight, and flexible; these characteristics are due to their folding structure. This Biomedical Research center is already connecting to its purpose through the study of the three biotypes. Architecture inspirations, although being sometimes unusual, always lead to very innovative and striking structures.
Project Info:
Architects: Vaíllo + Irigaray, Galar
Location: Navarre, Spain
Team: Antonio Vaíllo i Daniel – Juan L. Irigaray Huarte
Project director: Daniel Galar Irurre
Area: 12150.0 m2
Collaborators: Borja Benavent, David Eguinoa, Oscar Martinez, Juan Carlos de la Iglesia, Ángel Álvarez, Isabel Franco
Structure: Raúl Escrivá – OPERA Ingeniería
Facilities: José Javier González Estremad – GE engineers
Technical Architecture: José Ángel Oteiza – Jorge Visiers
Photographs: José Manuel Cutillas
Facades: Marcial Lázaro – ALTRES
Celosias: Jofebar
Client: Navarro Health Service – Osasunbidea
Builder: OHL + La Guareña
Project manager: Javier Huertas
Start: August 2009
Budget: € 18,000,000
By: Ala’ Abuhasan
