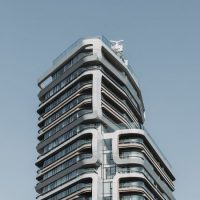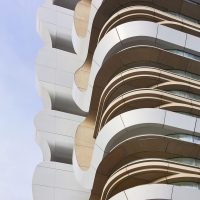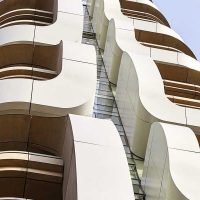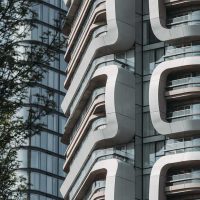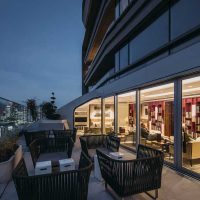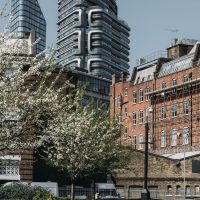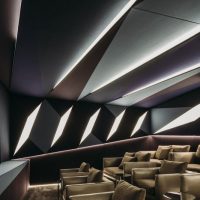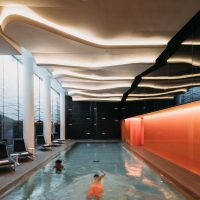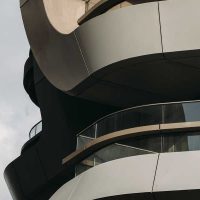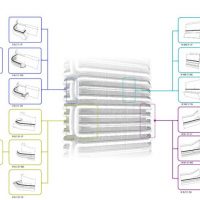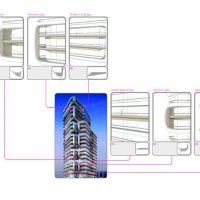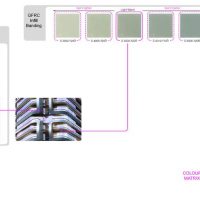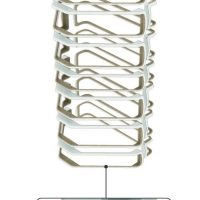UNStudio’s design for the Canaletto tower incorporates the remodeling of the facade, a streamlining of the building’s mass, and a contrasting of scale and detail untypical of a residential tower. Near and distant townscape views are enhanced through scale, detail, and material variation.
Canaletto Tower Facade:
The building facade of Canaletto creates a modeled elevation in which clusters of adjacent floors are grouped together. Using both textured and smooth materials contrasts with the expected contemporariness of a typical high-rise metal construction and lends the facade a residential ‘twist’. Sustainability benefits are achieved by the surface modeling that creates opportunities for shading, balancing good internal daylight and views with reduced heat gains. The Canaletto residential tower is located half-way between Old Street and Angel Stations in Islington and comprises of a 31-story tower with a variety of one, two, and three-bedroom apartments. Offering waterside living, the tower will also include secure underground parking, swimming pool, gymnasium, resident’s cinema, restaurant, entertainment center, and a sky terrace on the 24th floor.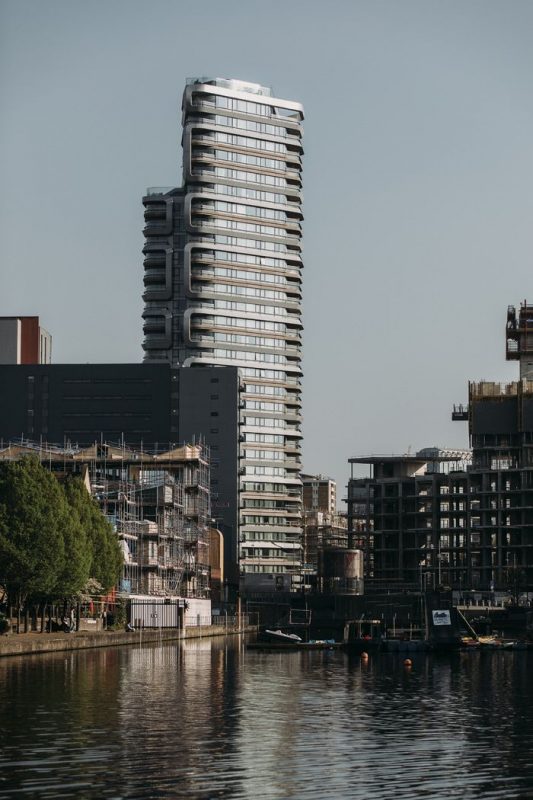
Project Info
Architects: UNStudio
Location: London, England
Client: Orion City Road Trustee Limited
Year: 2016
Type: Residential/ Retail/ Mixed use




