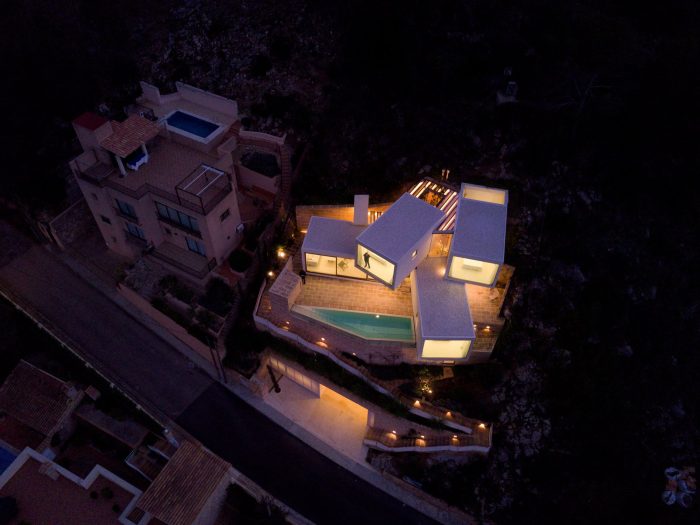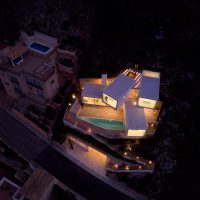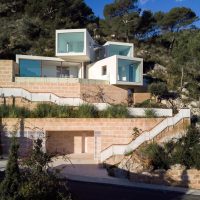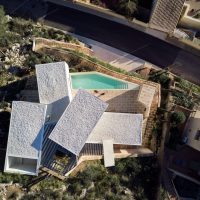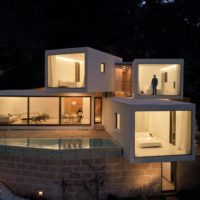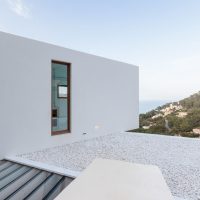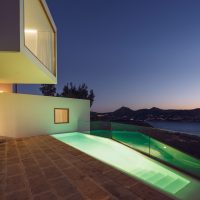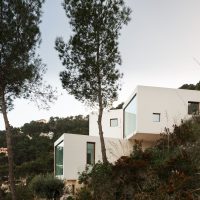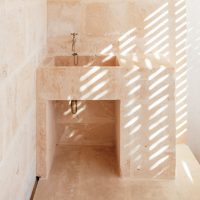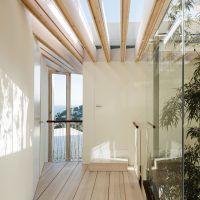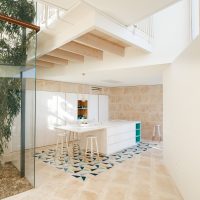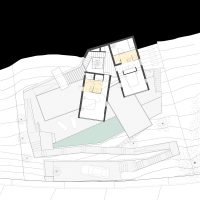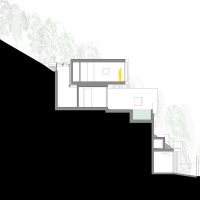The House is located on a steep and rocky hillside covered in the local wild vegetation, from which you can enjoy a magnificent view of Canyamel Bay. The plot is accessed from the ground level; from there you can choose between a gentle zig-zag path and an elevator that will take you to the main entrance. Just as you cross the front door you are greeted by the first view of the bay, framed by the infinity windows on the living-dinner room. These magnificent views will be the backdrop for every interior space in the house. Also on this floor, you will find a bedroom with an en suite bathroom, kitchen, and utility room, leaving two more en suite bedrooms on the top floor.
The design is based on the following principles: The creation of a sequence of stone platforms to settle the volumes built on the abrupt side. The positioning of four stacked boxes that accommodate the main living spaces and frame the different sections of the landscape. The closure with glass surfaces of the interstitial spaces between the cuboids and the stone podiums in order to dilute the limits between interior and exterior space. The free positioning of the internal elements that define the use of the living space in the house.
The proposal gives the same importance and intensity to the design of the four rectangular prisms framing a patch of the Mediterranean Sea than the air trapped between them. That way, the interstitial space between the volumes, far from being a secondary space, becomes the true heart of the house, the place where all the different views to the bay and the hills are present at the same time, and where the materials and colors are chosen reflect the bay as well as the architectural tradition in the island.
Project Info:
Architects: Estudio Caballero Colón
Location: Via del Corb Marí, 22, 07589 Capdepera, Illes Balears, Spain
Category: House
Lead Architects: Paula Caballero García, Diego Colón de Carvajal Salís
Area: 240.0 m2
Project Year: 2018
Photographs: Luis Díaz Díaz, Fernando Andrés Puerto
Clients: Promotoras Europeas Consolidadas, S.L
Construction: Rosique construcciones y obras civiles S.L. y Andreu Servera Garau
- photography by © Luis Díaz Díaz
- photography by © Luis Díaz Díaz
- photography by © Luis Díaz Díaz
- photography by © Luis Díaz Díaz
- photography by © Fernando Andrés Puerto
- photography by © Luis Díaz Díaz
- photography by © Luis Díaz Díaz
- photography by © Luis Díaz Díaz
- photography by © Luis Díaz Díaz
- photography by © Luis Díaz Díaz
- section


