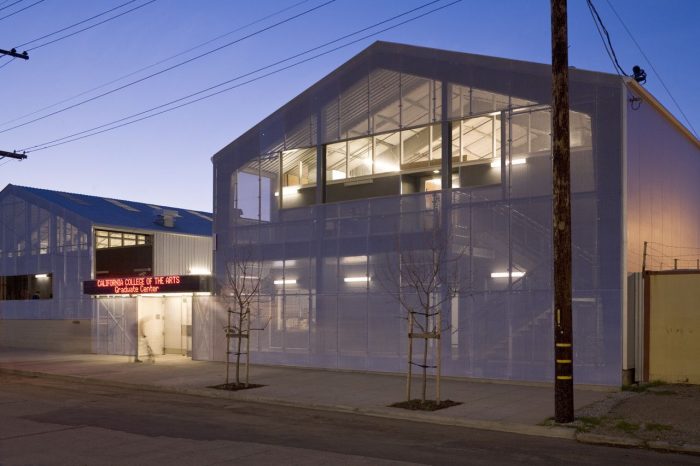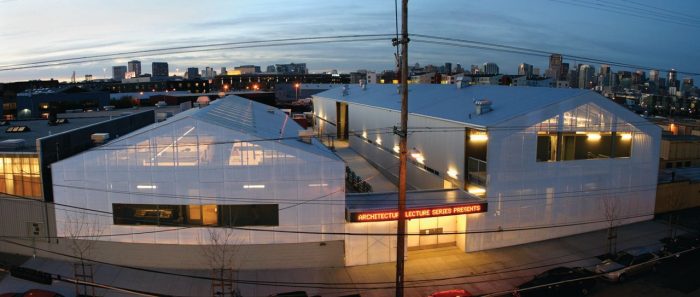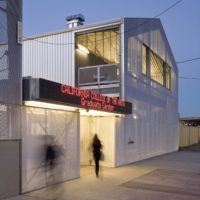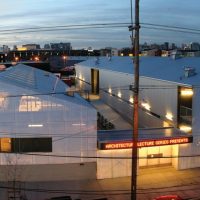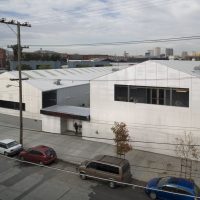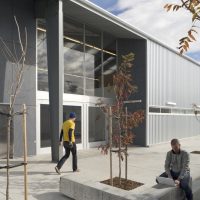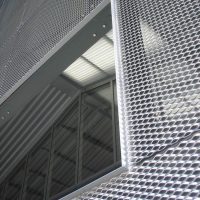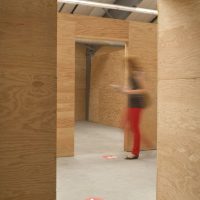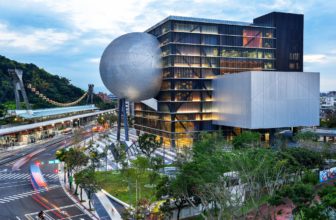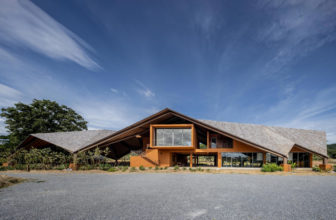For the Graduate Studies Campus at the California College of the Arts Graduate Center Jensen Architects / Jensen & Macy Architects designed a fencing façade for the expansion of the campus. This project is connected to the previously completed Graduate Studios project and creates a combined 50,000 sqf Graduate Studies campus.
 The expanded aluminum mesh forms an open scrim-like wall at the street’s edge. Behind the mesh, skin is two pre-engineered steel buildings that house sixty-eight individual artist studios, classrooms, administrative offices and exhibit spaces. The open space between the buildings forms a courtyard with shade trees and outdoor workshops.
The expanded aluminum mesh forms an open scrim-like wall at the street’s edge. Behind the mesh, skin is two pre-engineered steel buildings that house sixty-eight individual artist studios, classrooms, administrative offices and exhibit spaces. The open space between the buildings forms a courtyard with shade trees and outdoor workshops.
 Project Info:
Project Info:
Architects: Jensen Architects/Jensen & Macy Architects
Location: 184 Hooper St, California College of the Arts, San Francisco, CA 94103, USA
Project Team: Mark Jensen (Principal), Frank Merritt (Project Architect), Chris Kalos, Steven Huegli, Pantea Tehrani (project team)
Structural Engineer: Jeffrey Weber & Associates
Mechanical & Plumbing Engineer: Guttman & Blaevoet
Electrical Engineer: Silverman & Light
Civil Engineer: KCA Engineers
Geotechnical Engineer: Geotecnia
Environmental Consultant: URS Corporation
Acoustical Consultant: Charles M. Salter Associates
Contractor: Oliver & Company
Photographs: Mark Luthringer
Area: 29640.0 ft2
Project Year: 2007
Project Name: California College of the Arts Graduate Center
- Photography by © Mark Luthringer
- Photography by © Mark Luthringer
- Photography by © Mark Luthringer
- Photography by © Mark Luthringer
- Photography by © Mark Luthringer
- Photography by © Mark Luthringer
- Photography by © Mark Luthringer


