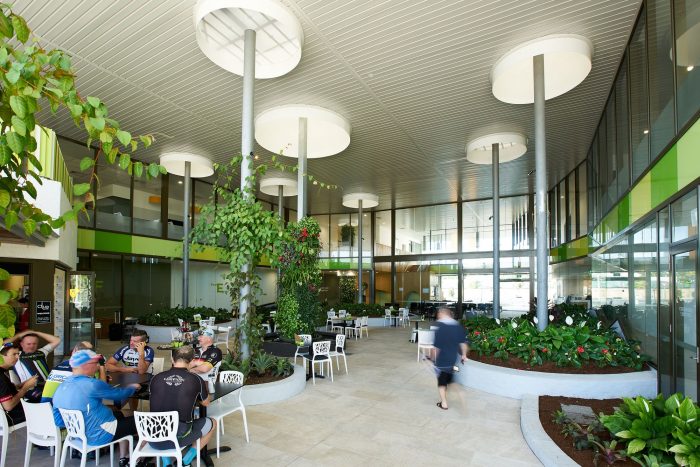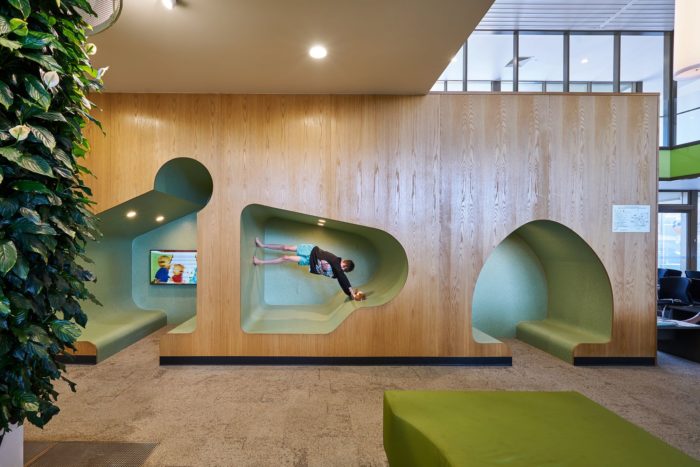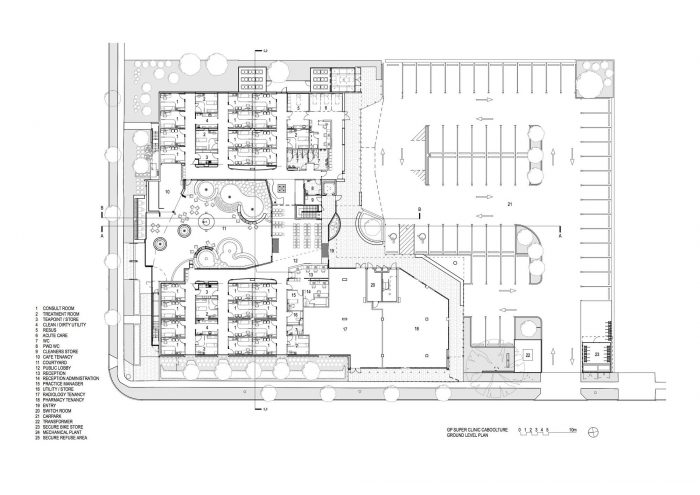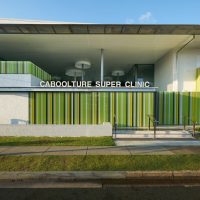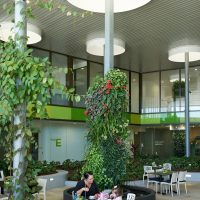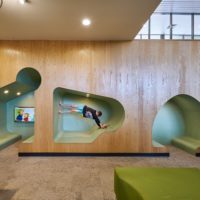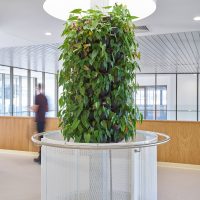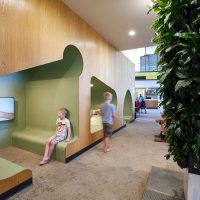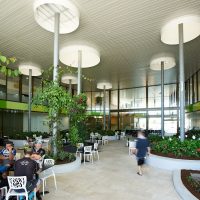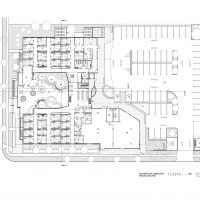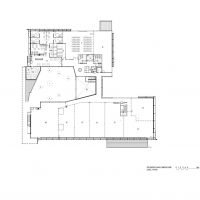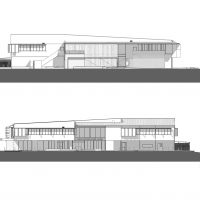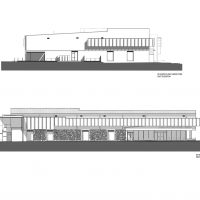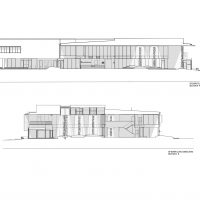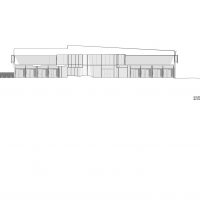Caboolture GP Super Clinic
Wilson Architects has set the benchmark for healthcare design, with Caboolture’s new GP Super Clinic.
Unlike institutional designs traditionally employed by clinics, the $8M facility features vertical gardens, fish ponds and an atrium to foster a feeling of healing and respite.
Caboolture local Fiona Heckelmann says the light-filled spaces provide an organic and calming atmosphere.
“From a patient’s perspective, it’s revitalising and refreshing – because of the fact that you’re surrounded by nature and life,” Fiona says.
“When a building makes you feel this good you just know that at the very beginning, someone stood here and considered all of the factors – light, space, breezes, ergonomics, and most importantly, how it was going to be used.”
Wilson Architects’ design approach focuses on the experience of the occupants and visitors using a Salutogenic approach – a method coined by professor of medical sociology, Aaron Antonovsky. This approach promotes wellbeing in healthcare, and focuses on factors that support human health, rather than on factors that cause disease.
Caboolture GP Super Clinic Executive Director David Hooper says “there’s a very strong link between feeling good, and being well. The focus [at our Super Clinic] is on being well and staying well – we’re focused on the system of the wellness concept.”
Wilson Architects’ intent was to facilitate a positive human experience through design – a design which was scalable to enable the future viability of the centre.
Hamilton Wilson, Managing Director of Wilson Architects, says design is critical to health and wellbeing, and can make a big impact on projects of all sizes, even on a small scale.
“We design places for people. Through better design, the GP Super Clinic will in fact, enable better patient outcomes.”
Locals say the clinic connects to the public in a new way, and Hamilton explains this was a vital consideration in the design phase. “Our priority was in making the centre a community clinic, which is seen as part of the community, with ownership from the community,” Hamilton says.
Super Clinics Health Care (SCHC) operates the clinic as part of the Federal Government’s GP Superclinic Program.
Project Info:
Architects: Wilson Architects
Location: Australia
Area: 3200.0 m²
Year: 2015
Photographs: Alex Chomicz
Manufacturers: Armstrong Ceilings, Caesarstone, Colorbond, Dulux, Forbo Flooring Systems, Interface, James Hardie, Laminex, Regupol America, Tarkett, Escenium HAUS, Strammit, ACE, InStyle, Gerflor, PAS, G James Residential Bronze
Project Name: Caboolture GP Super Clinic
- Photography by © Alex Chomicz
- Photography by © Alex Chomicz
- Photography by © Alex Chomicz
- Photography by © Alex Chomicz
- Photography by © Alex Chomicz
- Ground Floor Plan
- First Floor Plan
- Elevations
- Elevations
- Section A-A / Section B-B
- Section C-C


