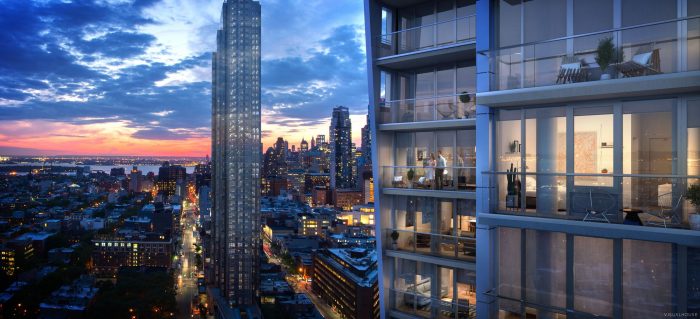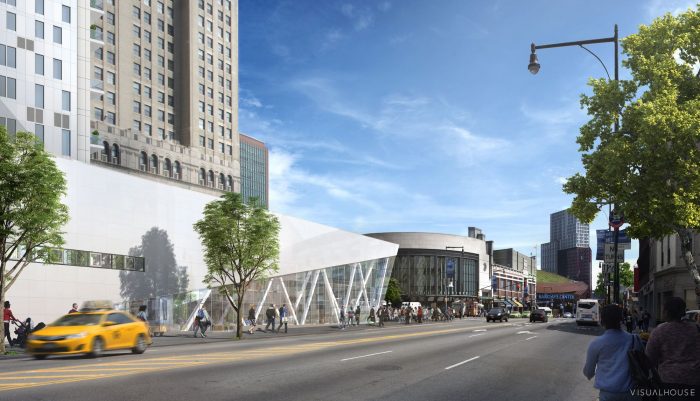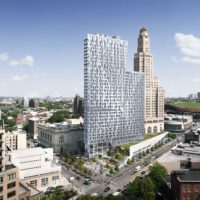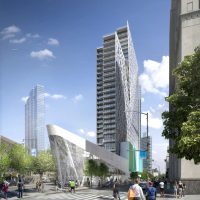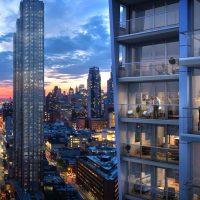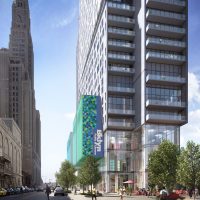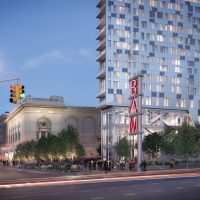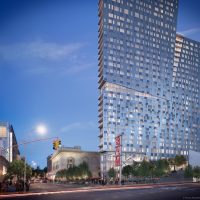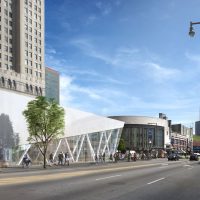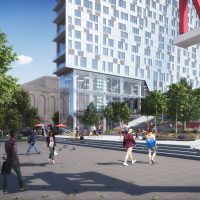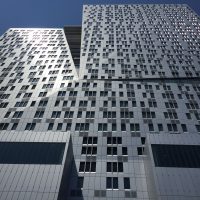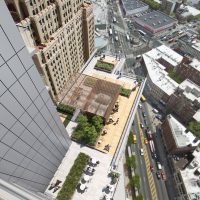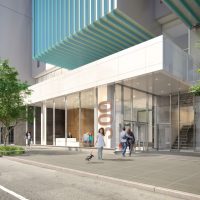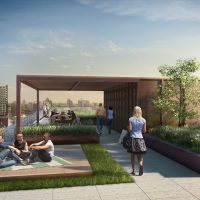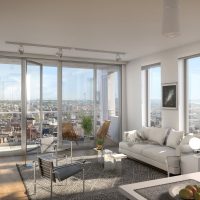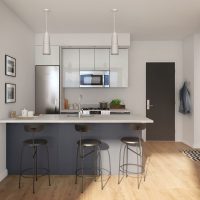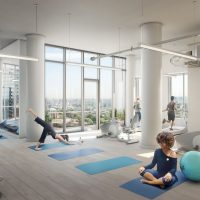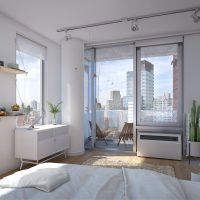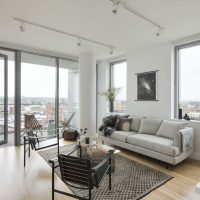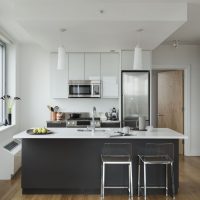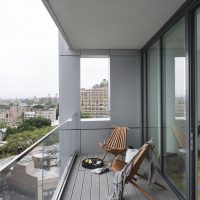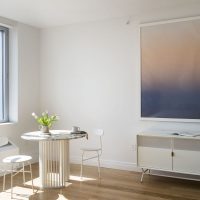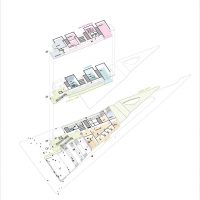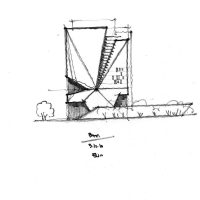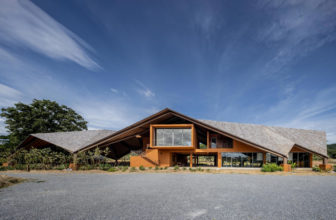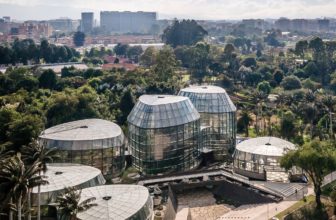Brooklyn’s New Mixed-Use Tower
HWKN’s new design will soon become an iconic landmark within the busy streets of New York City. The 100,000 sqf mixed use project is located next to the Brooklyn-Queens Expressway (BQE); the building is designed to become a platform for the different activities of the city around it. A beautifully designed rooftop garden is created atop of the YOTEL tower; this green area rises to the elevated BQE level. However, the design still connects to people and to the street-level urban surroundings through its large retail spaces.
The very sophisticated design of the tower houses a number of condominium units, each providing different views of the city. The beautiful scenes of Brooklyn, the East River, and Manhattan can be seen from this new landmark of New York. The monochrome façade was inspired by the region’s architecture; its cascading, shingle effect makes the building stand out from the surrounding structures.
“we felt it was important to create a distinct and modern design that would establish yotel Williamsburg as a destination for global travelers, while the sculptural qualities of the building also connects with Williamsburg’s artistic bent” Explains Matthias Hollwich, principle of HWKN; he further states “Williamsburg is an amazing community – it deserves architecture that strives to match its richness and vibrancy”. The tower is scheduled to open in 2017.
By:Ala’ Abuhasan
- Courtesy of TEN Arquitectos
- Courtesy of TEN Arquitectos
- Courtesy of TEN Arquitectos
- Courtesy of TEN Arquitectos
- Courtesy of TEN Arquitectos
- Courtesy of TEN Arquitectos
- Courtesy of TEN Arquitectos
- Courtesy of TEN Arquitectos
- Courtesy of TEN Arquitectos
- Courtesy of TEN Arquitectos
- Courtesy of TEN Arquitectos
- Courtesy of TEN Arquitectos
- Courtesy of TEN Arquitectos
- Courtesy of TEN Arquitectos
- Courtesy of TEN Arquitectos
- Courtesy of TEN Arquitectos
- Courtesy of TEN Arquitectos
- Courtesy of TEN Arquitectos
- Courtesy of TEN Arquitectos
- Courtesy of TEN Arquitectos
- Courtesy of TEN Arquitectos


