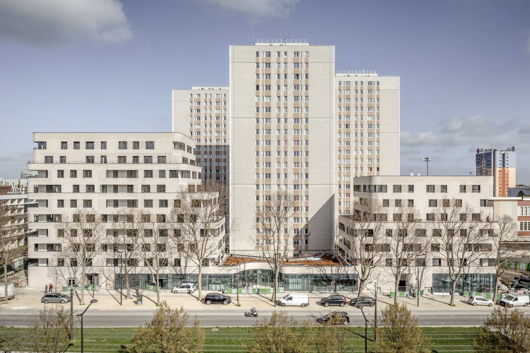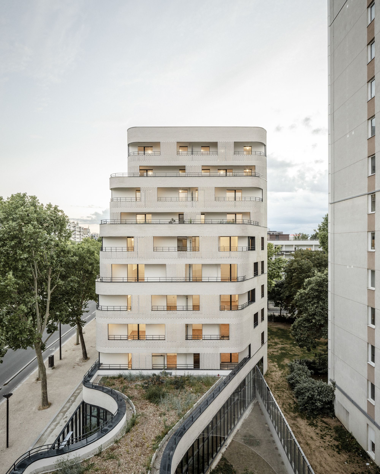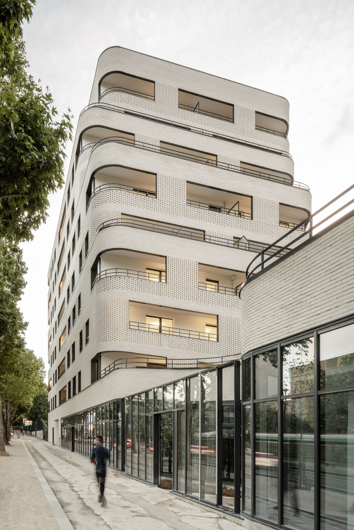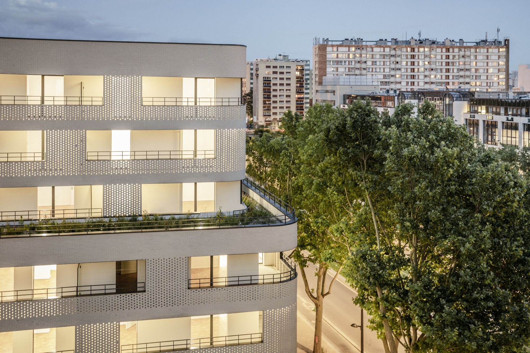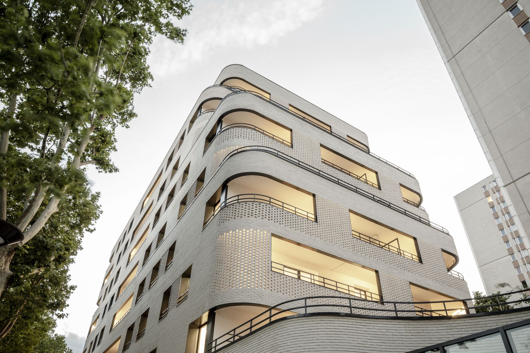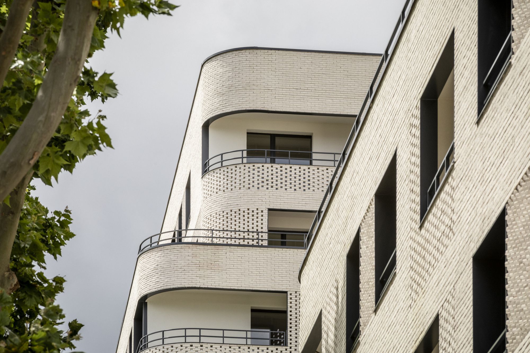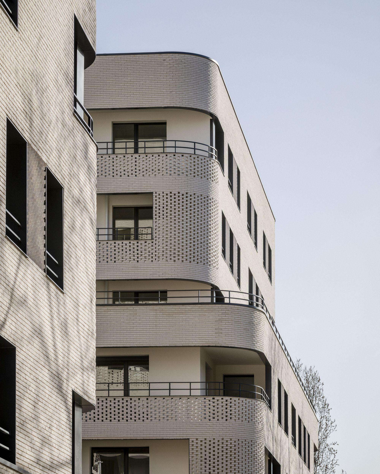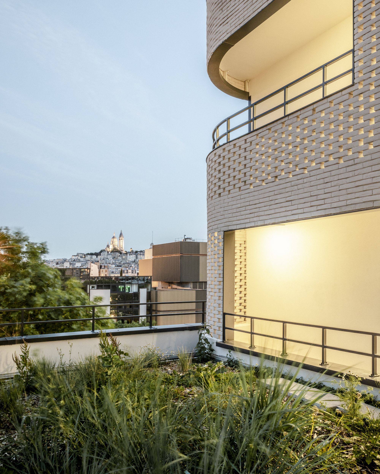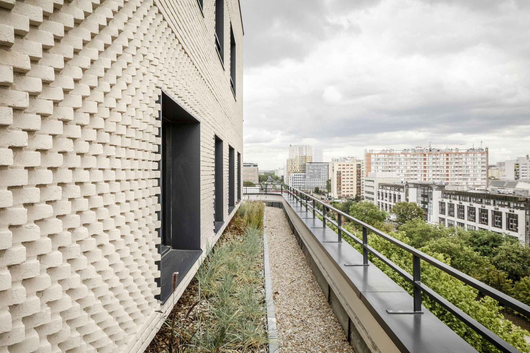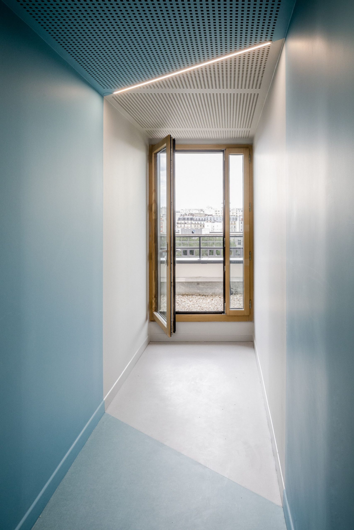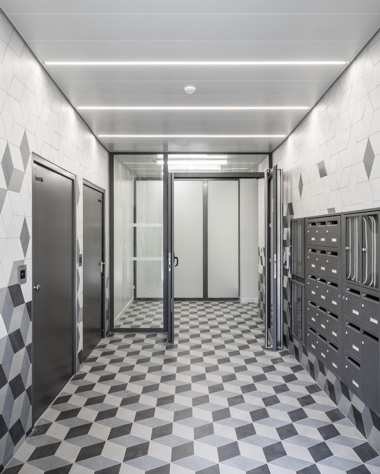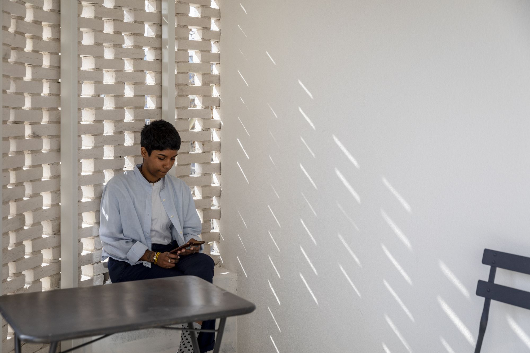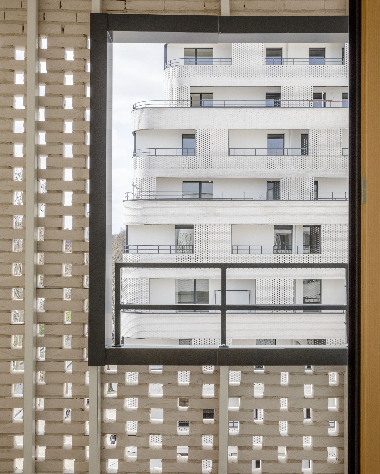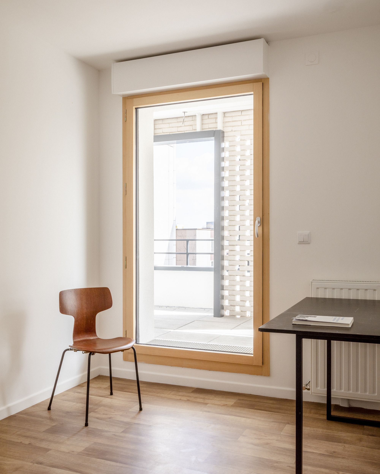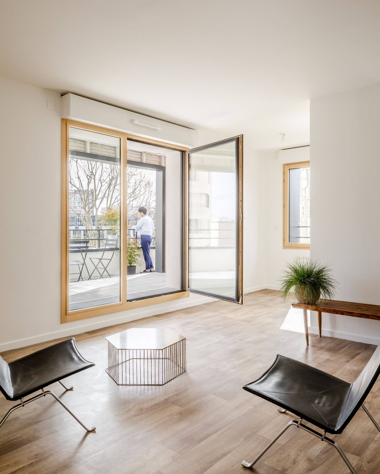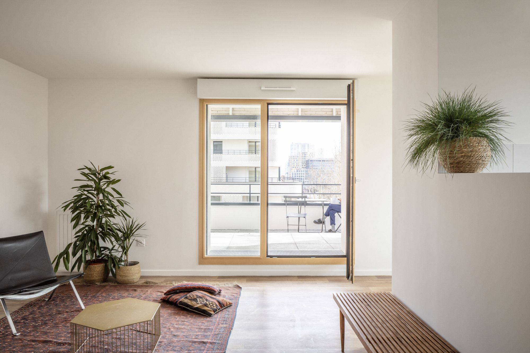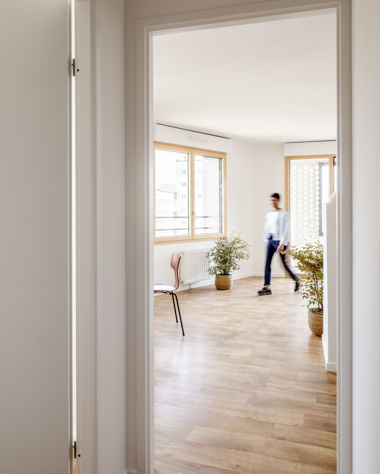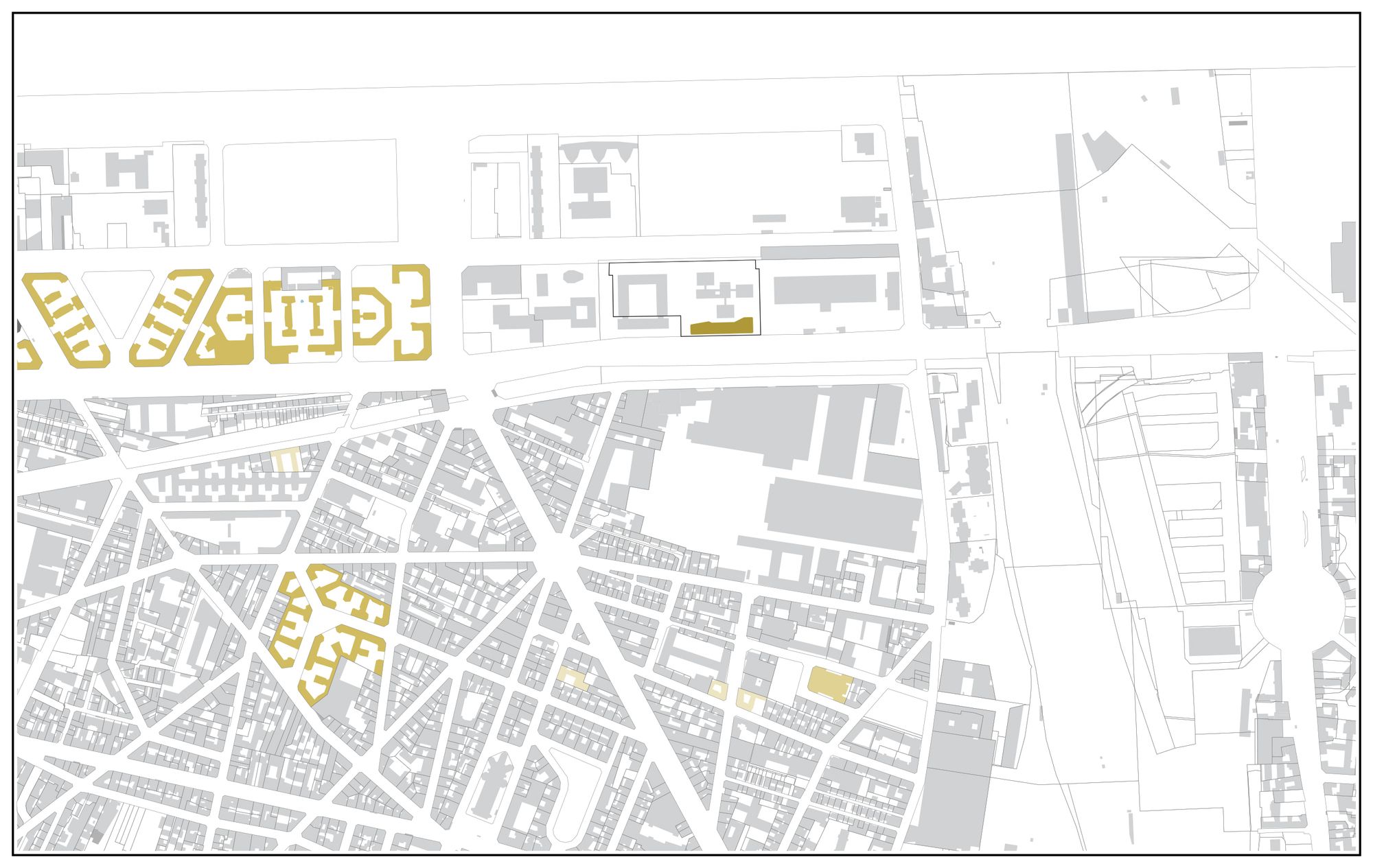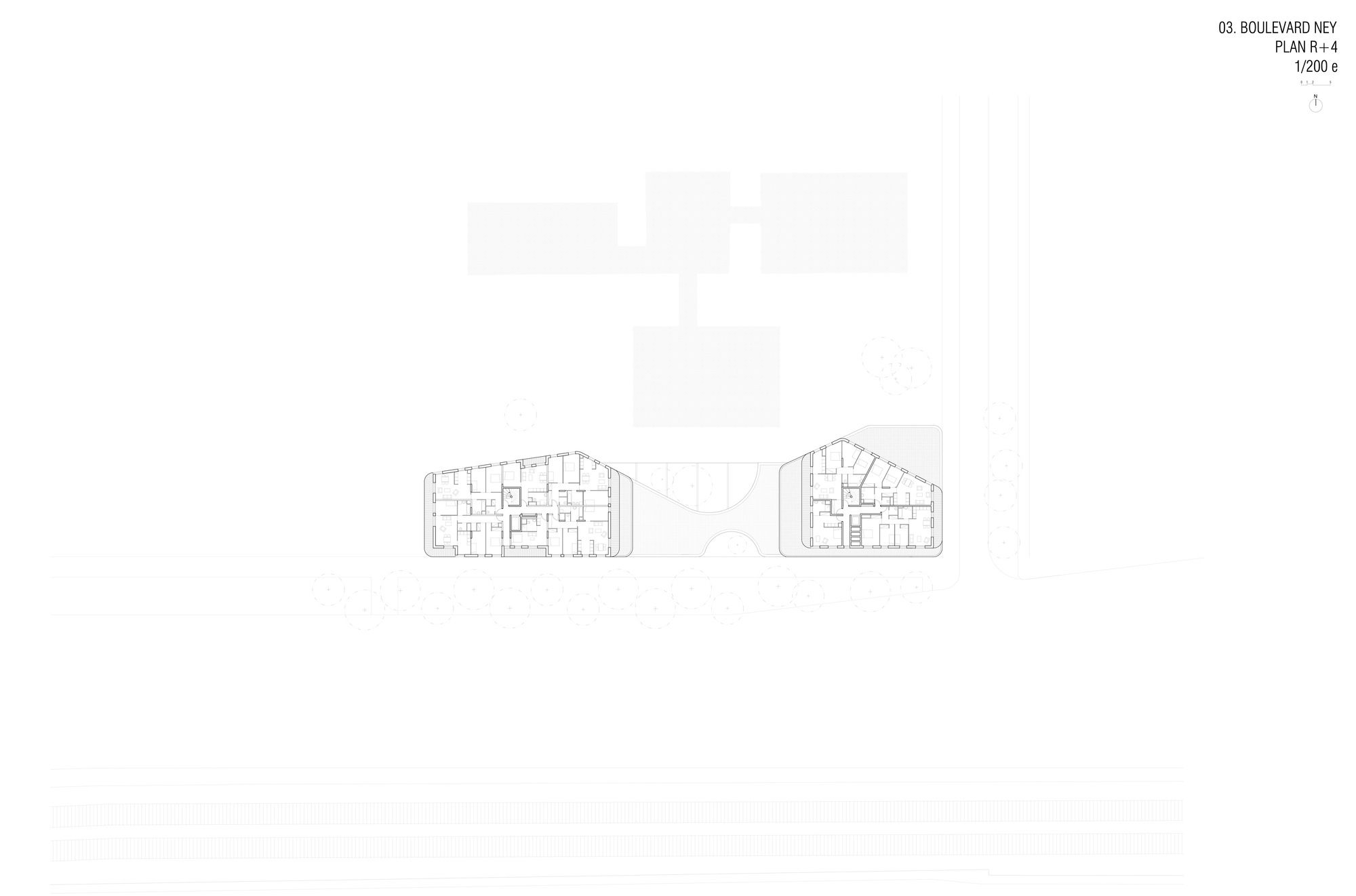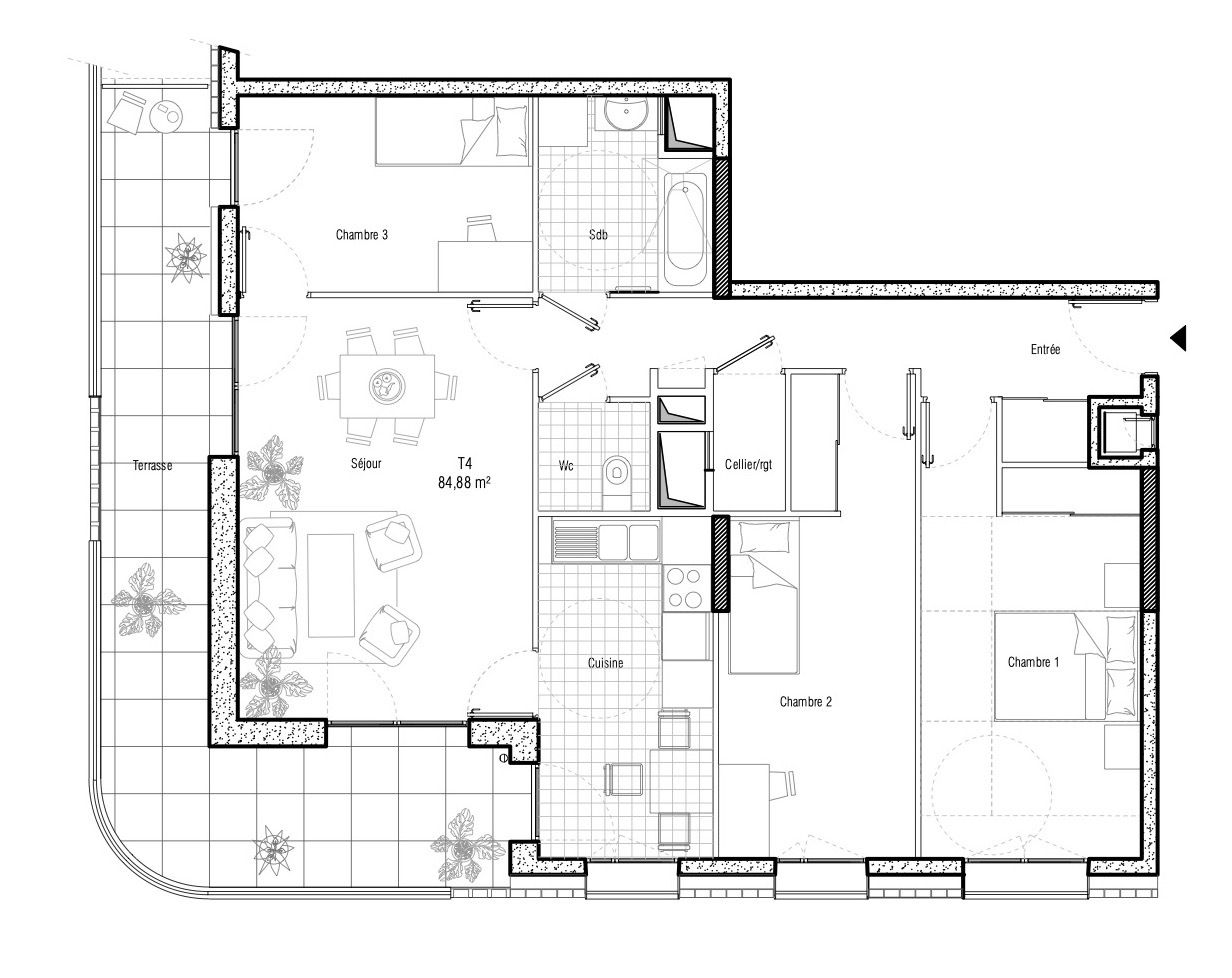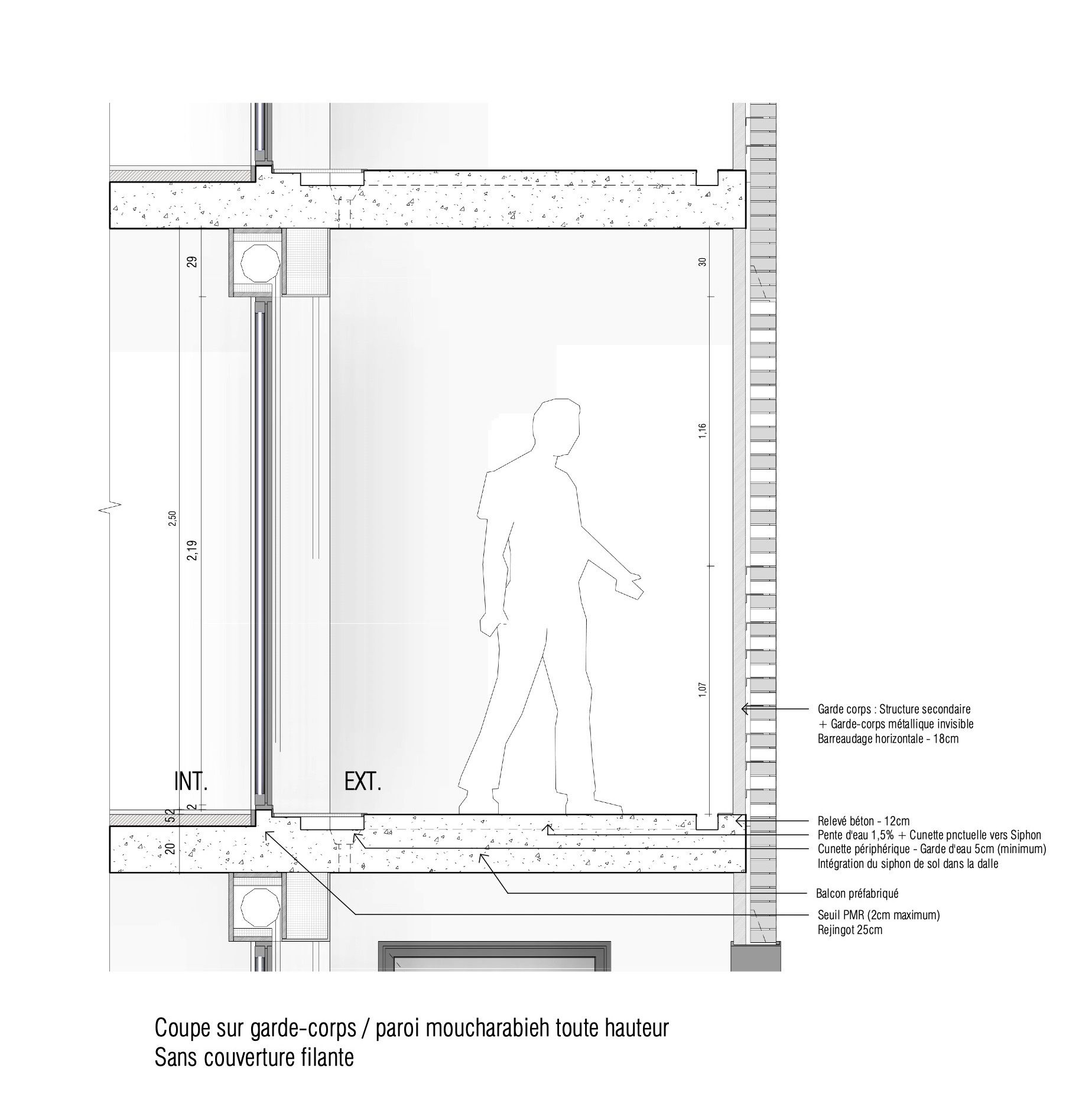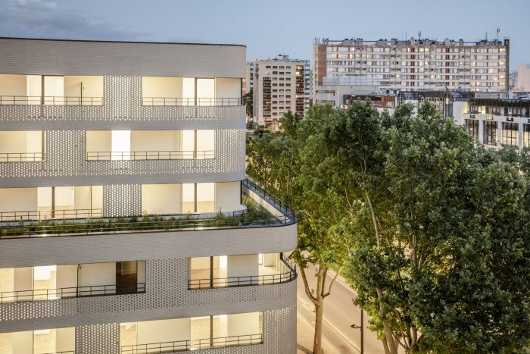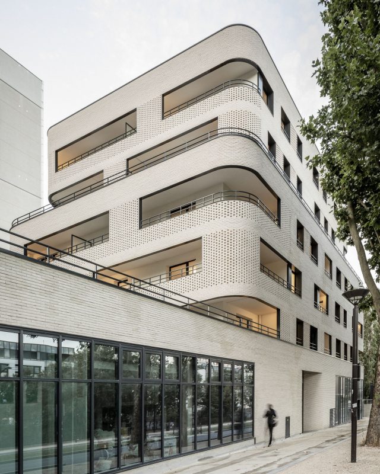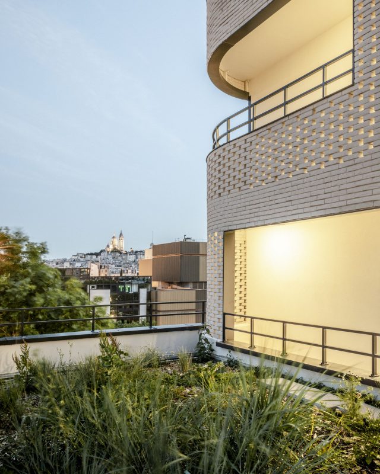Boulevard Ney Social Housing
Participating in the urban renewal of the boulevard Ney and the Porte de Clignancourt, this new building is split into two volumes linked at the bottom by a shared platform occupied by the nursery. Here, this densification of a lot already in existence since the 70s aligns the built part with the boulevard, rendering it a tighter and livelier place.
Respectful of the modernist architecture of the existing towers, the positioning of the two beacons of 6 and 9 stories facing each other, and their splicing in staggered setbacks, create views for the existing towers as well as the new apartments and increases sunshine on the nursery’s courtyard. The sliding effects result in the floors being treated as strata tapering the volumes.
The rounded corners of the building, composed of a blend of materials enhancing light and transparency, are in contrast with the right angles of the existing towers. Series of geometric brick assemblages create a delicate pattern enlivening the façades while their corners and the guardrails of the terraces and loggias are made of an airy assemblage of brick openwork. The brick is in a dialog with the history of the social housing, while also exhibiting a highly contemporary style, owing to its white color and the outlines of the façade.
Project Info
Architects: ITAR Architectures
Location: Paris, France
Area: 5200 m²
Year: 2020
Photographs: 11h45
By : Sara Omar .
