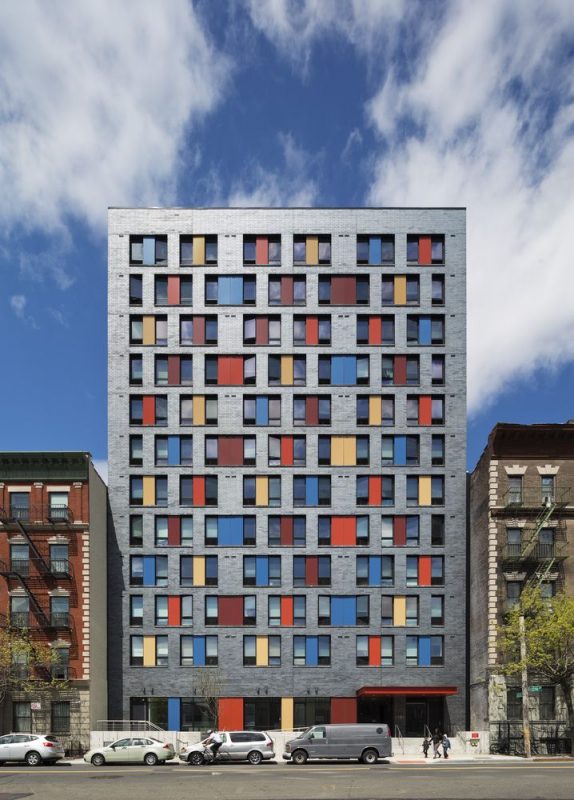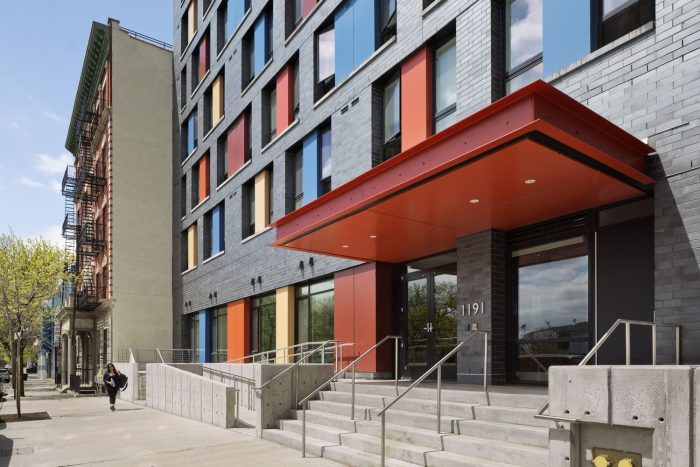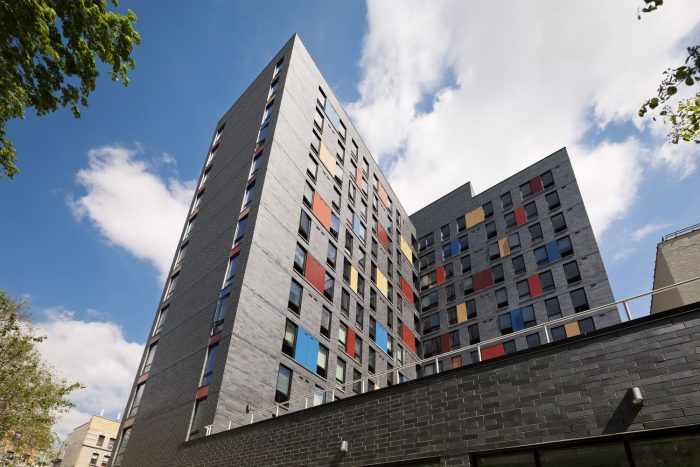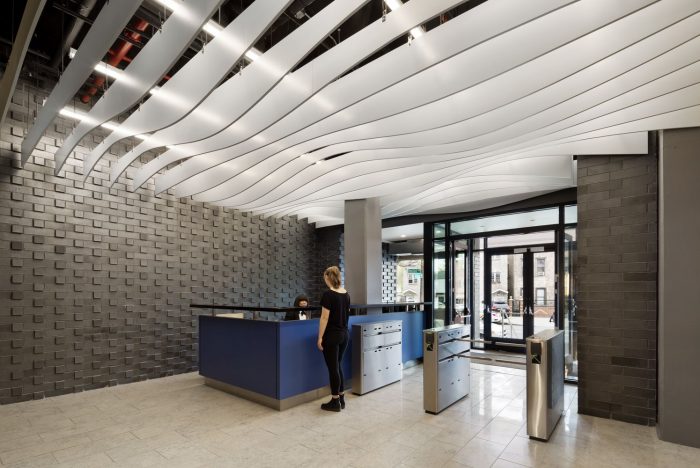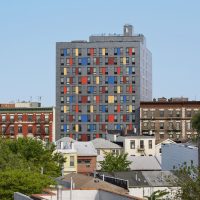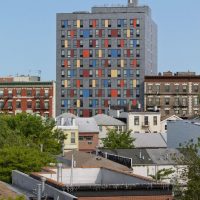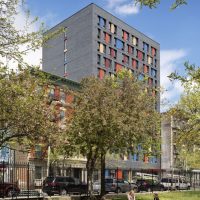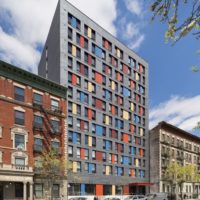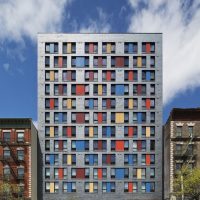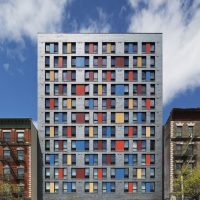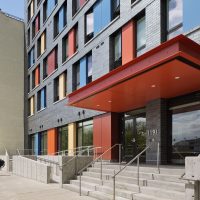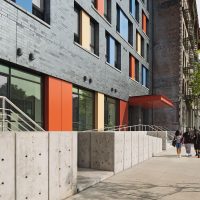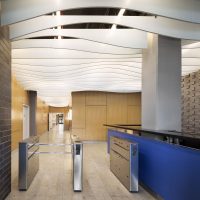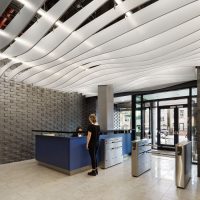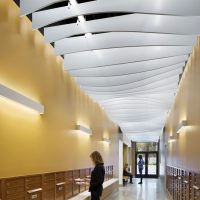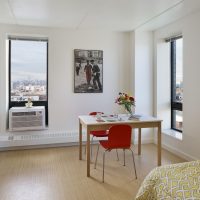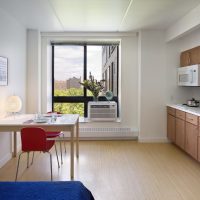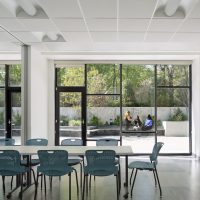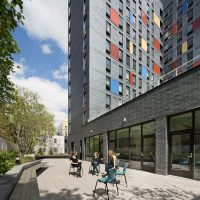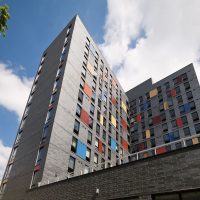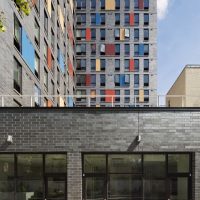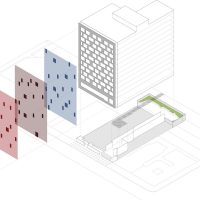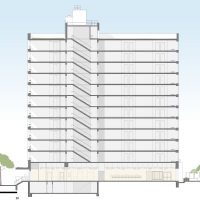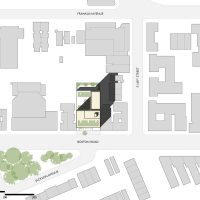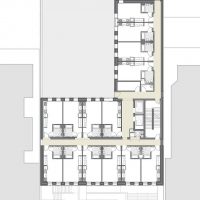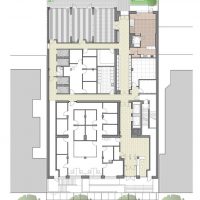Designed by Alexander Gorlin Architects, Boston Road provides 154 units of housing for formerly homeless people, many of them seniors and living with HIV/AIDS, as well as low-income working adults from the South Bronx.
The building’s internal layout places equal emphasis on private rooms and communal spaces. Shared areas include multi-purpose rooms to accommodate social services and tenant meetings. In addition, there is a large patio and garden, a roof terrace, computer lab, exercise room, bicycle storage and laundry.
The colored metal panels in the façade both animate its surface and serve to recall the history of the site. The building stands in the Morrisania neighborhood, on the site of the farm owned by James Morris who was a signer of the Declaration of Independence. Morris offered the farm to the new government as the future Capitol of the United States, however, Washington DC won out.
The waving ceiling of the lobby also refers to the geology and topography of the site, where a large rock of schist stood exposed to the weather.
The building has been designed for Energy Star rating. Energy-efficient elements include a green roof and a building management system that regulates electrical, cooling, and lighting systems. Low and non-VOC content finishes are used throughout the interiors to provide a healthy environment for tenants.
Project Info:
Architects: Alexander Gorlin Architects
Location: 1191 Boston Rd, Bronx, NY 10456, USA
Area: 90000.0 ft2
Project Year: 2015
Photographs: Michael Moran
Manufacturers: ENDICOTT, Allied Metals, Halo Floors, Asento
Project Name: Boston Road
- Photography by © Michael Moran
- Photography by © Michael Moran
- Photography by © Michael Moran
- Photography by © Michael Moran
- Photography by © Michael Moran
- Photography by © Michael Moran
- Photography by © Michael Moran
- Photography by © Michael Moran
- Photography by © Michael Moran
- Photography by © Michael Moran
- Photography by © Michael Moran
- Photography by © Michael Moran
- Photography by © Michael Moran
- Photography by © Michael Moran
- Photography by © Michael Moran
- Photography by © Michael Moran
- Photography by © Michael Moran
- Diagram
- Section
- Site Plan
- Floor Plan
- Ground Floor Plan


