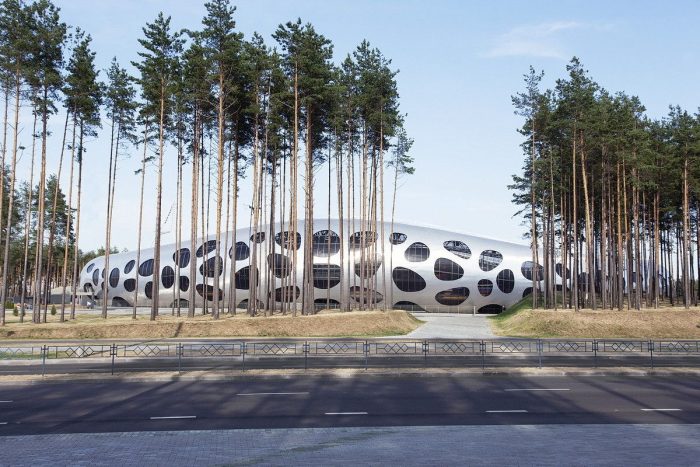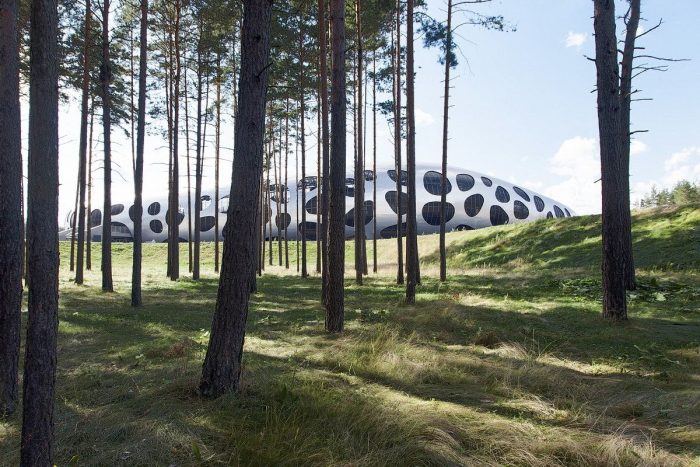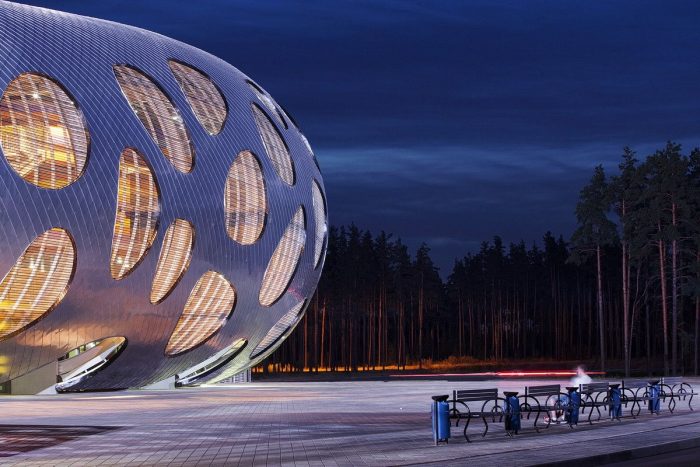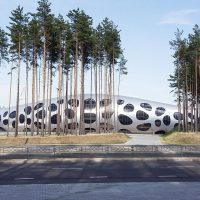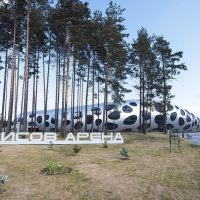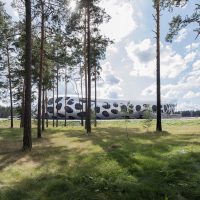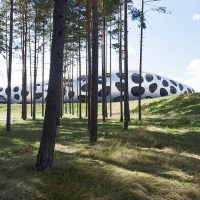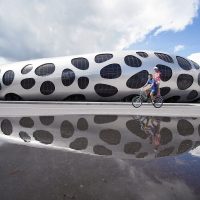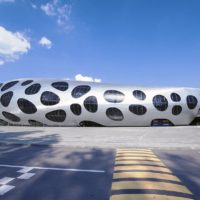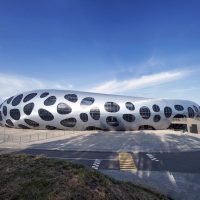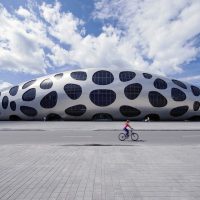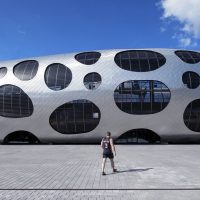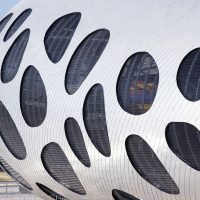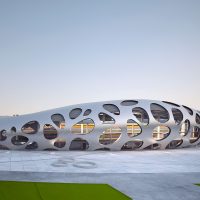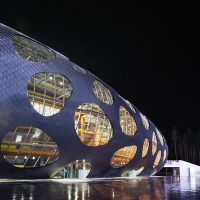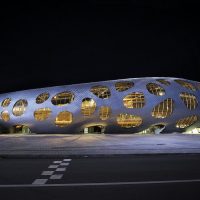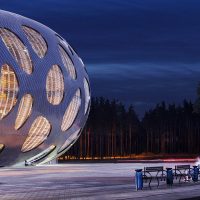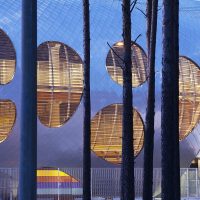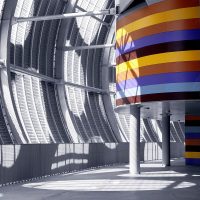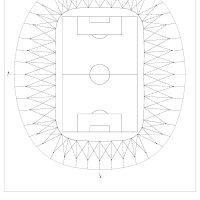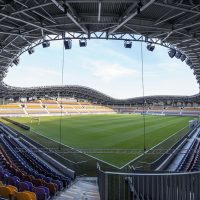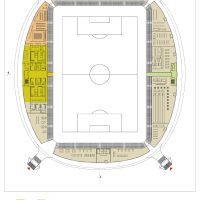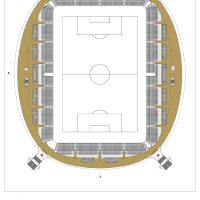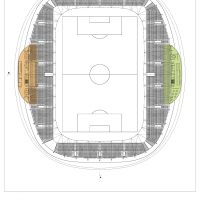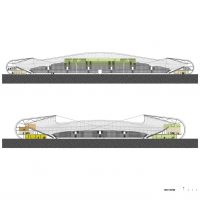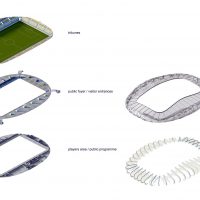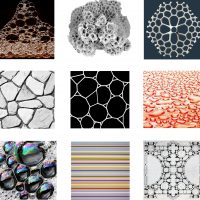Borisov football stadium OFIS Architects
OFIS architects designed the Borisov football stadium arena with a bulging and perforated ring form. The stadium can accommodate a total of 13,000 seats: 620 VIP guests, 100 press seats. In addition, there are 3000 m^2 of public space, which are classified as 4 stars according to the UEFA categorization. 800 parking and traffic circulation are organized between the forests.
Because the site is located within a forested location, the scheme is to maintain as many of the existing trees as possible. The overall look is one of emerging within the landscape as a complete, singular, fragile yet unified object. The envelope tries to give the impression of a textile that is stretched and wraps over the arena’s inner skeleton. This covered space between the skin and the tribunes makes spaces for a public street with public programs like toilets, bars, shops and other services. At each of the entry points of the fields are two dressing rooms, a mix zone, physiotherapy space and an area specified for doping control.
At the heart of the stadium is designed to as a rounded area that creates good acoustics, and helps unified the vociferous atmosphere during matches, and focuses the player’s concentration during training.
The design of this stadium has a very diverse set of programs including restaurants and other commercial activities that is inserted within opportunity spaces of the façade – skin. It is very interesting to see such usage of space. The references of the skin design come from shapes found in the environment such as bubbles, dried ground, stones and microbes. Although exactly how this does has to do with the site with forests is unknown. It seemed almost like a random occurrence of the architect who was thinking it will be cool to put such a façade onto a site, then self-imposed the rational of “emerging within the landscape” was put in place. This stadium does not emerge gracefully from the landscape; instead it jumps out and fully advertises its existence.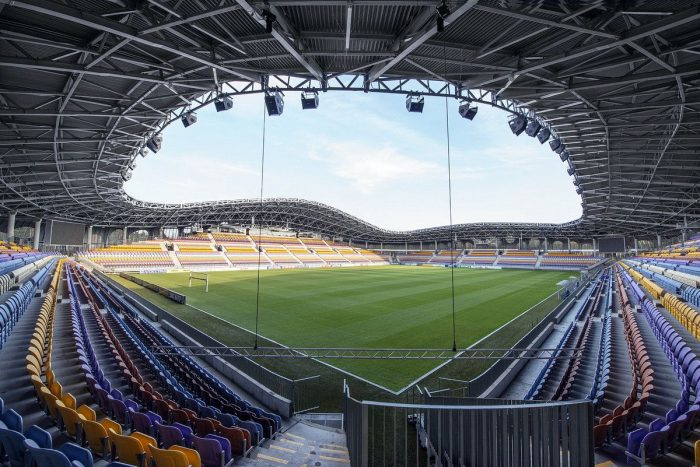
Project Info:
Architects: OFIS Architects
Location: Borisov, Belarus
Project Team: Janez Martincic, Rok Gerbec, Andrej Gregoric, Konstantine Bogoslavsky, Janja Del Linz, Katja Aljaz, Ana Kosi, Ieva Cicenaite, Grzegorz Ostrowski, Filip Knapczyk, Sergio Silva Santos
Photographs: Tomaz Gregoric, OFIS Architects
- photography by © Tomaz Gregoric
- photography by © Tomaz Gregoric
- photography by © Tomaz Gregoric
- photography by © Tomaz Gregoric
- photography by © Tomaz Gregoric
- photography by © Tomaz Gregoric
- photography by © Tomaz Gregoric
- photography by © Tomaz Gregoric
- photography by © Tomaz Gregoric
- photography by © Tomaz Gregoric
- photography by © Tomaz Gregoric
- photography by © Tomaz Gregoric
- photography by © Tomaz Gregoric
- photography by © Tomaz Gregoric
- photography by © Tomaz Gregoric
- photography by © Tomaz Gregoric
- photography by © Tomaz Gregoric
- photography by © Tomaz Gregoric
- photography by © Tomaz Gregoric
- Roof Plan
- Level 00 Plan
- Level 01 Plan
- Level 03 Plan
- Sections
- Diagram
- Skin References
Courtesy of OFIS Architects – Photography of Tomaz Gregoric
By:Delia Chang


