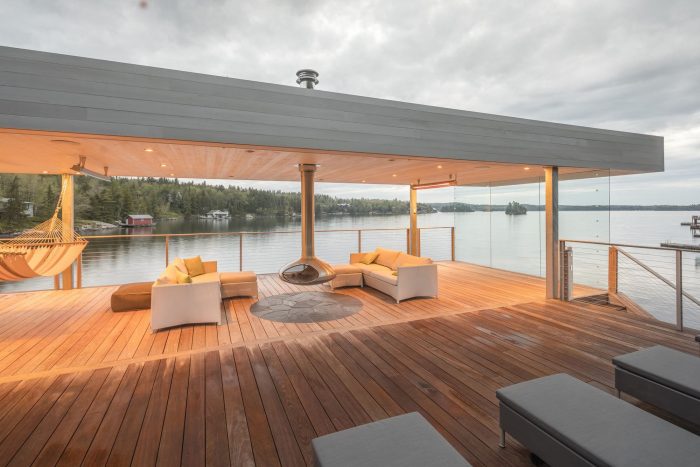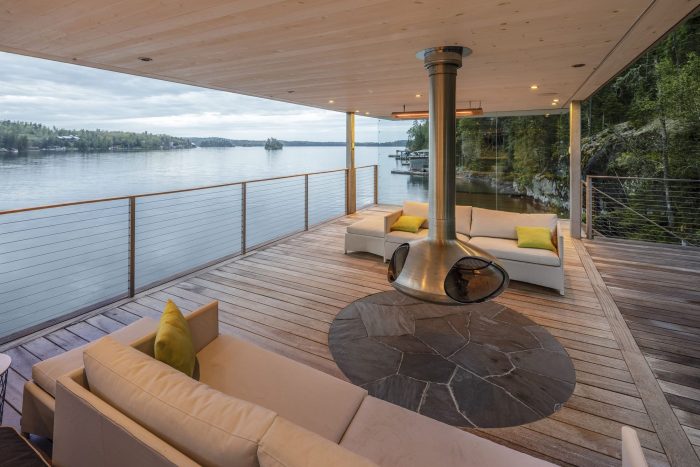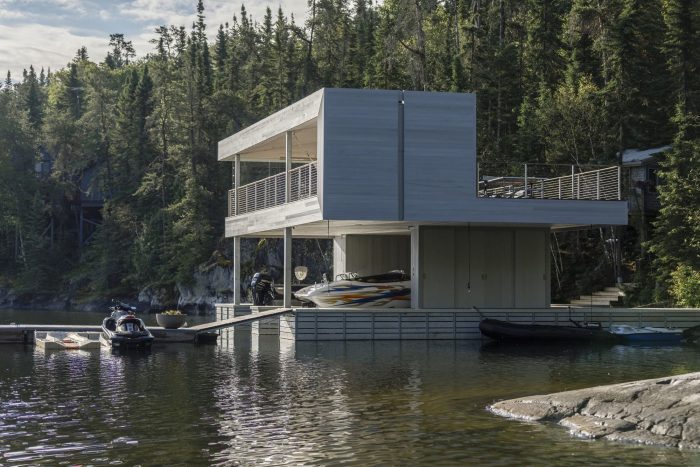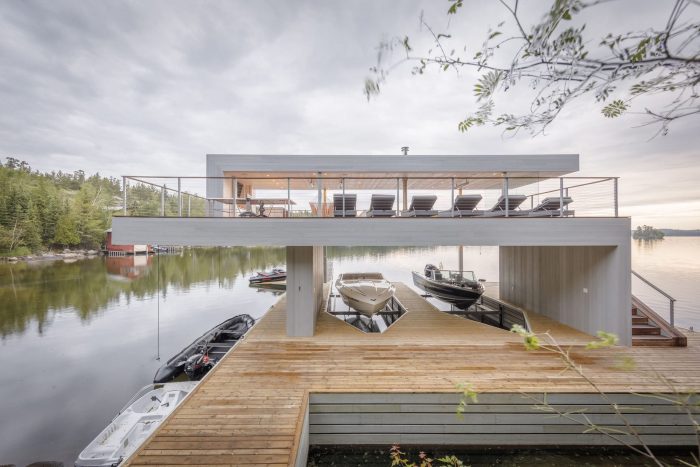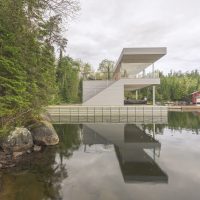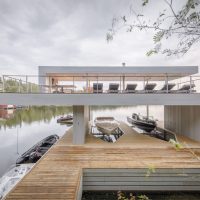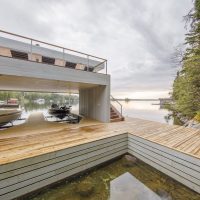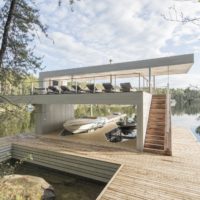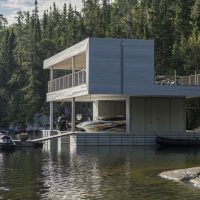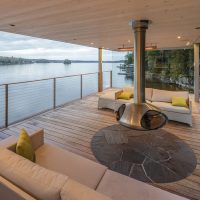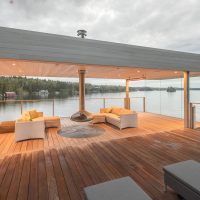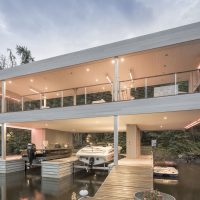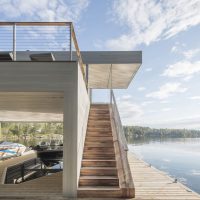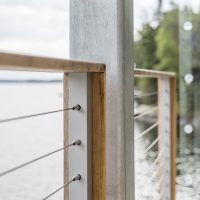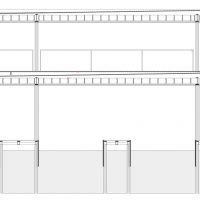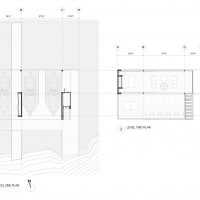It is Located in Lake of the Woods, Canada, one of the most dramatic, mysterious, and surprising lakes in the world, This wonderful boat house covers an area of 2,500 square feet and was designed in 2016 by the architectural firm Cibinel Architecture.
Nestled within a rocky shoreline, The Boathouse is designed for day and night time lounging and entertainment. It is situated at the edge of a densely forested north-facing slope with dramatic cliff faces. In addition to needing boat parking and year-round storage, the client wanted a space that captured a full day’s sunlight as well as the northeastern views over the water.
The resulting design is playfully expressed through vertical and horizontal planes constructed of steel and finished in wood. Flanked on the east and west by cantilevers that evoke the sleekness of watercraft, The Boathouse celebrates the experience of arrival as visitors steer their boats in. Half sheltered and complete with a sliding mosquito curtain, the upper deck is the focal point of social gathering and lake-life lounging where the great outdoors can be fully enjoyed.
The residents needed to create a place where they could park their boat. It would also need to receive natural light during the course of the day, and also serve as storage space during the year.Space has a higher level in which an open terrace has been set up, serving as a place of rest and relaxation.The floors have been covered in wood, creating a warm space. Sofas sit beside a fireplace, ready to provide warmth on cold days while we sit there, placidly enjoying all the surrounding wonders.
The landscapes that surround it could not be more striking and beautiful. Mountains covered with green vegetation and tall trees beside the clear and gentle water of the lake, all coming together to create a spectacular vista.
Project Info :
Architect: Cibinel Architecture
Project Location: Lake of the Woods, Canada
Project Year: 2016
Project Area: 2500.0 ft2
Photographs: Jerry Grajewski
Manufacturers: FireOrb, Cane-Line, Feeney
Contractor: The Custom Woodworking Co.
Engineer: Hanuschak Consulting Inc.
- Photography by © Jerry Grajewski
- Photography by © Jerry Grajewski
- Photography by © Jerry Grajewski
- Photography by © Jerry Grajewski
- Photography by © Jerry Grajewski
- Photography by © Jerry Grajewski
- Photography by © Jerry Grajewski
- Photography by © Jerry Grajewski
- Photography by © Jerry Grajewski
- Photography by © Jerry Grajewski


