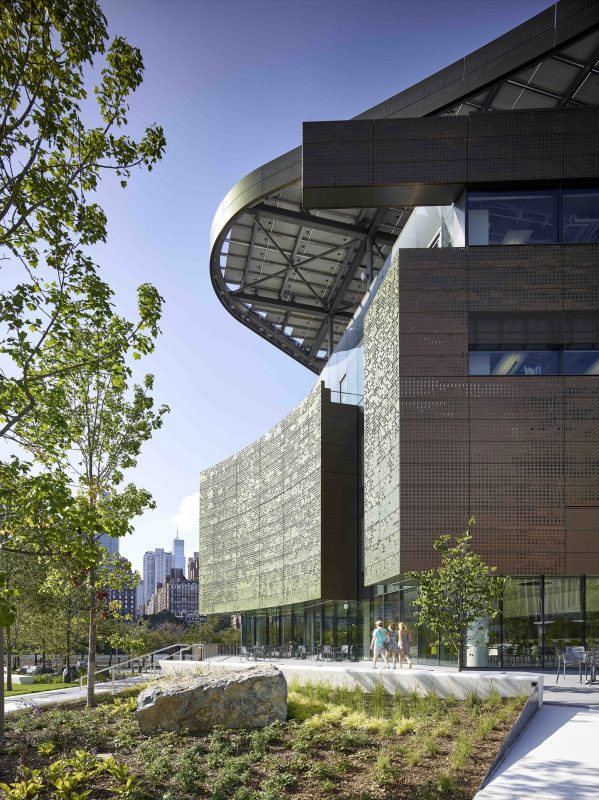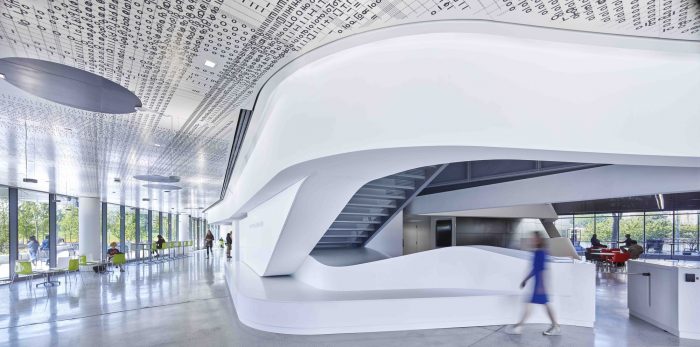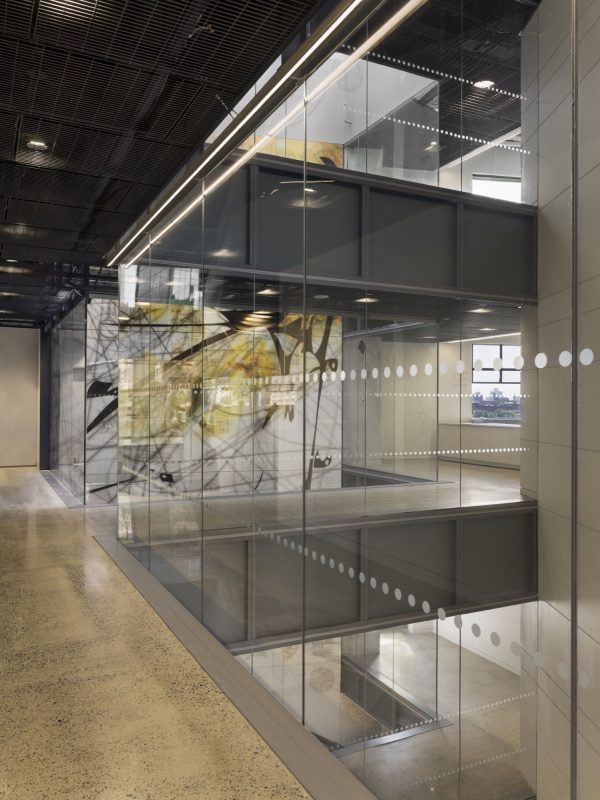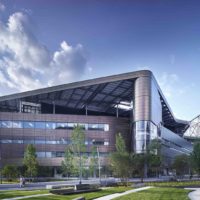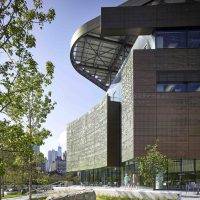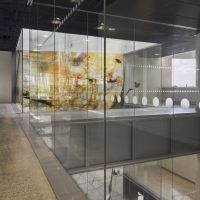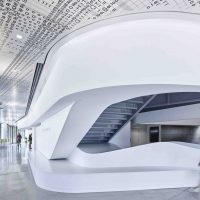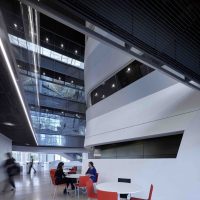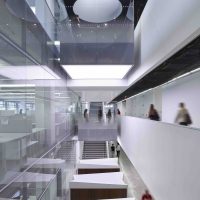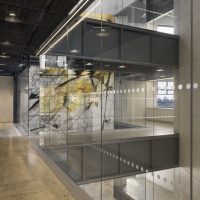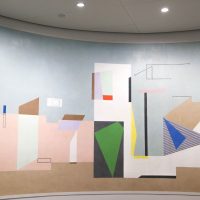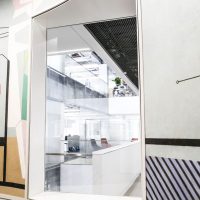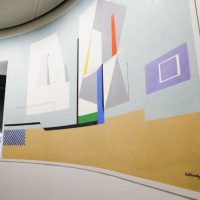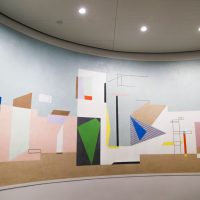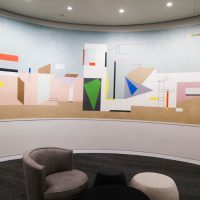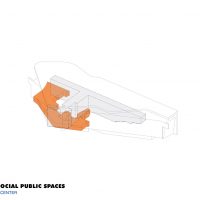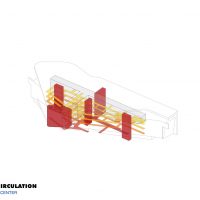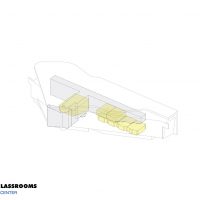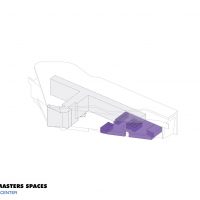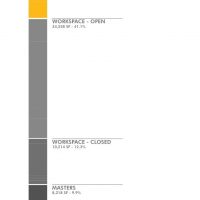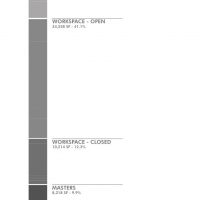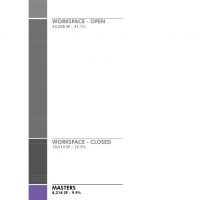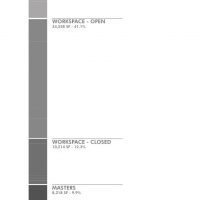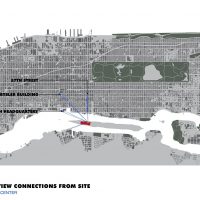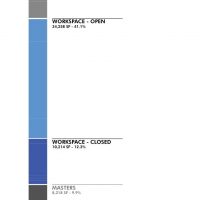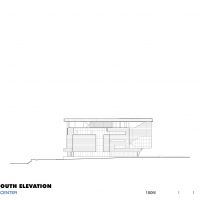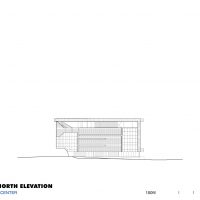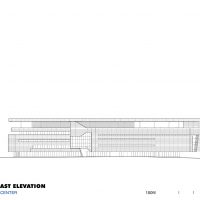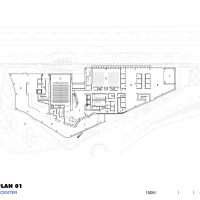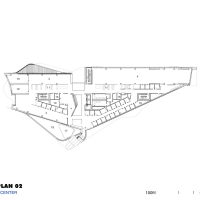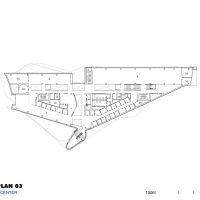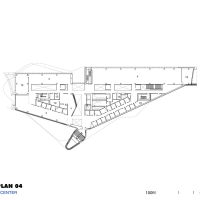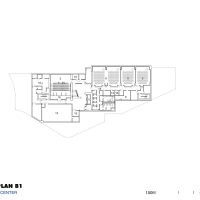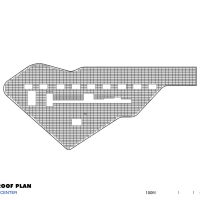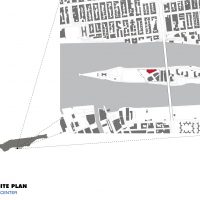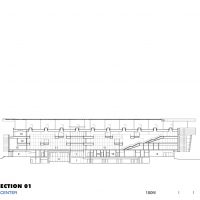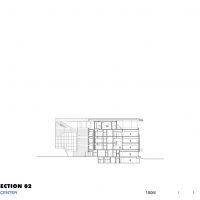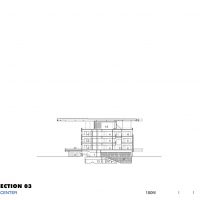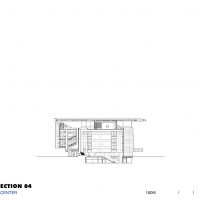Bloomberg Center
Universities are integral to a society increasingly turning towards innovation as a source of growth. With the flexibility and resources to undertake experimental research across the arts and sciences, these institutions make discoveries that will influence the way we live, work, and interact. Interfacing with policymakers, companies, and communities facilitates the real-world application of the research performed at these institutions and fosters an environment of collaboration and exchange.
The Cornell Tech campus on Roosevelt Island defines a new moment in Cornell University’s dedication to leading innovation, partnering with Technion University to create a multi-disciplinary research hub focused on technology and entrepreneurship. Emphasizing connectivity and engagement with its local urban context, the campus represents new academic, technical and business opportunities not only to the City of New York but also to the borough of Queens and the local Roosevelt Island community.
Supporting a legacy of rigorous and visionary work in the applied engineering fields, the Bloomberg Center provides graduate level students, faculty, administrators and visitors an inspiring new facility for research and learning. The building design reflects the school’s joint goals of creativity and excellence, providing flexible academic spaces and pioneering new standards in building performance and sustainability. The key design concepts for the project are to support, augment and foster interdisciplinary communication among all building users; provide leadership in environmental and sustainability goals through a high-performance net-zero building design; complement and invigorate the Roosevelt Island community.
Understanding research and innovation as a collective enterprise, the Bloomberg Center is a low, four-story building encouraging openness, communication, and interaction. A publicly accessible, ground floor café is located at the southern end of the building with views to the southern end of the island as well as Manhattan and Queens. The entry atrium, aligned with Manhattan’s 57th Street, connects building users with Manhattan views across the river. Visible from the campus’ Tech Plaza, a monumental stair rising from main lobby guides vertical circulation to all levels. Highlighting Cornell Tech’s river-to-river campus, the main stair looks out onto Queens through a viewing corridor framed by the Co-Location Building and the new residential tower. An open galleria extends throughout the length of the building, serving as a shared avenue for informal encounters, discussions, and collaborations. Enclaves for impromptu meetings line the main galleria, with conference rooms and multi-purpose meeting areas capping the ends. A convenience stair provides further connection to the second, third and fourth-floor research labs and collaborative meeting spaces.
Aligning with Cornell Tech’s interdisciplinary academic mission, the design merges site planning, building planning, engineering, and architecture into an integrated and performative solution. An energy canopy supporting a solar panel array maximizes the site’s energy performance while shading the roof surface of the building to support thermal regulation and reduce the load. Other sustainability measures include a geothermal well system, a rainwater collection tank for building and site use, as well as smart building technology to control building engineering systems. Striving for a net-zero and LEED Platinum rating, the Bloomberg Center sets a new benchmark for New York City building and campus design.
Project Info
Architects : Morphosis Architects
Location : New York, United States
Client : Cornell University
Design Year : 2012-2014
Construction Year : 2015- 2017
Type : Educational
- Photography by © Matthew Carbone
- Photography by © Matthew Carbone
- Photography by © Maris Hutchinson
- Photography by © Maris Hutchinson
- Photography by © Maris Hutchinson
- Photography by © Matthew Carbone
- Photography by © Matthew Carbone
- Photography by © Matthew Carbone
- Photography by © Maris Hutchinson
- Photography by © Cornell Tech
- Photography by © Cornell Tech
- Photography by © Cornell Tech
- Photography by © Cornell Tech
- Photography by © Cornell Tech
- Photography by © Cornell Tech
- Diagram
- Diagram
- Diagram
- Diagram
- Diagram
- Diagram
- Diagram
- Diagram
- Connections Plan
- North Elevation
- South Elevation
- East Elevation
- West Elevation
- Plan 01
- Plan 02
- Plan 03
- Plan 04
- Plan B1
- Roof Plan
- Site Plan
- Section
- Section
- Section
- Section


