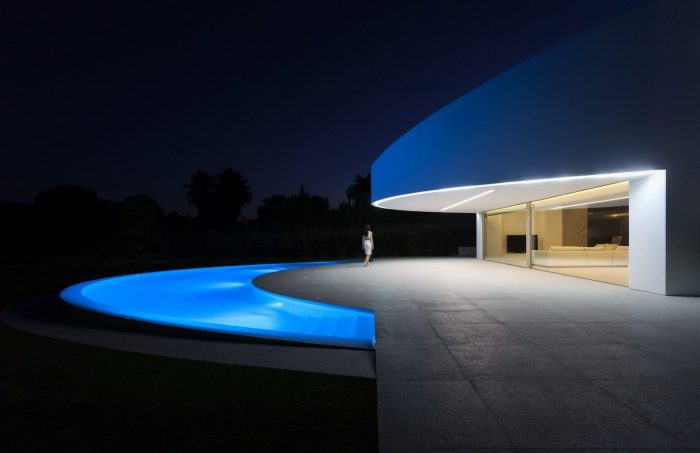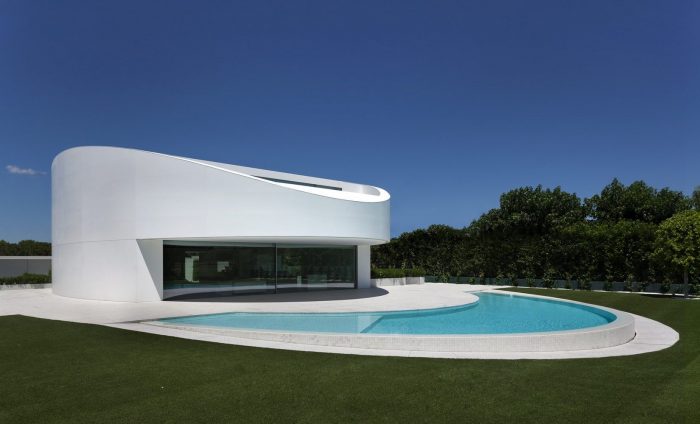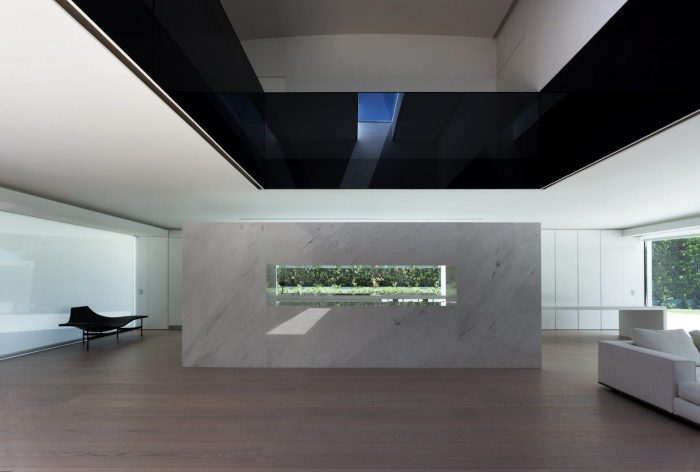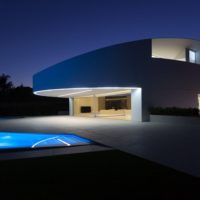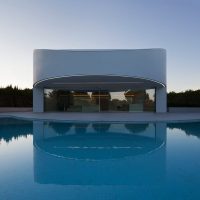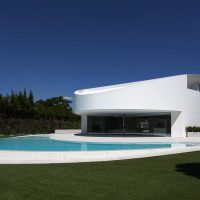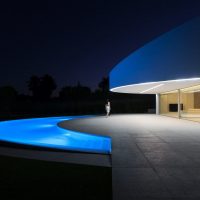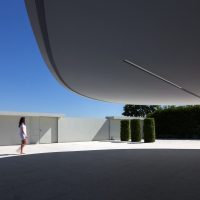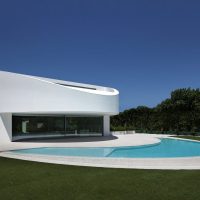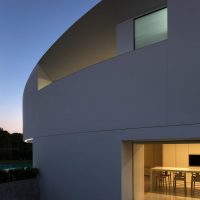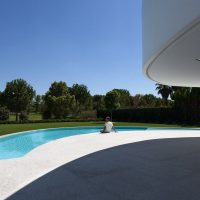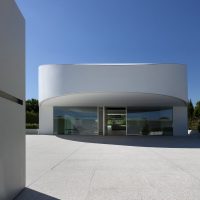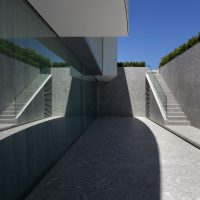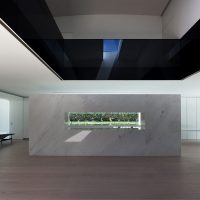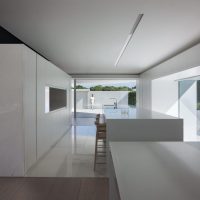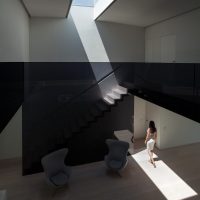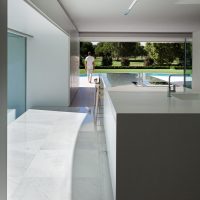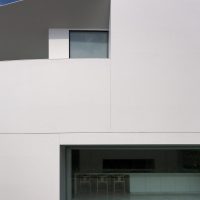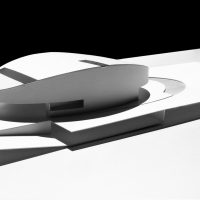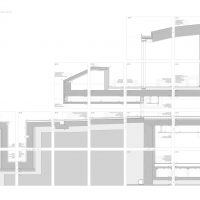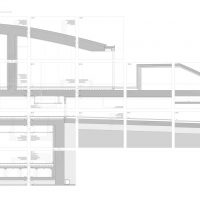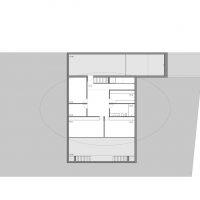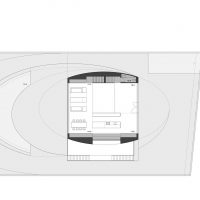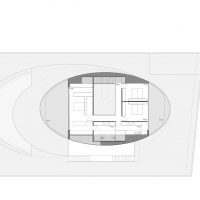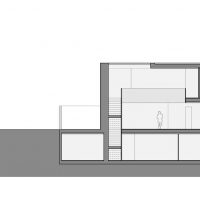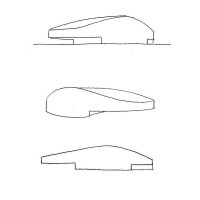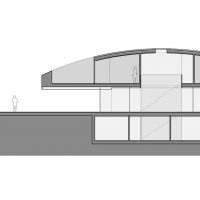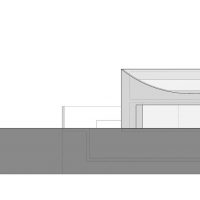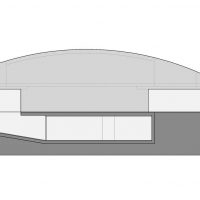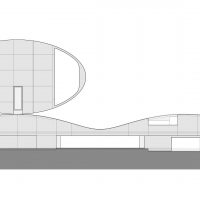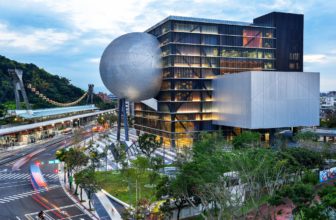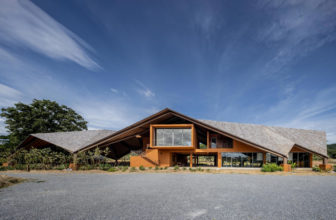Blaint House
Fran Silvestre Arquitectos has designed an elegant family dwelling, named “Balint House,” in the suburban region of Valencia, Spain. This dwelling takes on an elliptical form that boasts a continuous sweeping facade that not only encloses the building, but also disguises the visual impact of the two-story property.
The dwelling is placed at the edge of the plot, leaving enough space for a crescent-shaped swimming pool and a large garden whose boundaries are blurred with planted vegetation.
As a residential, the living accommodation is articulated around a central void, which rises through the core of the structure, connecting the internal program.
Open plan space at ground floor level contains the home’s communal activities, with an expansive kitchen opening onto the pool-adjacent patio. Above, a large master bedroom adjoins a roof terrace that overlooks the garden at the rear of the property, while two further bedrooms are housed at the front of the plan.
By:Delia Chang
- photography by © Diego Opazo
- photography by© Diego Opazo
- photography by© Diego Opazo
- photography by© Diego Opazo
- photography by© Diego Opazo
- photography by© Diego Opazo
- photography by© Diego Opazo
- photography by© Diego Opazo
- photography by© Diego Opazo
- photography by© Diego Opazo
- photography by© Diego Opazo
- photography by© Diego Opazo
- photography by© Diego Opazo
- photography by© Diego Opazo
- photography by© Diego Opazo
- Model
- Model
- Model
- Detail
- Detail
- Floor Plan
- Floor Plan
- Floor Plan
- Section
- Sketch
- Section
- Elevation
- Elevation
- Elevations


