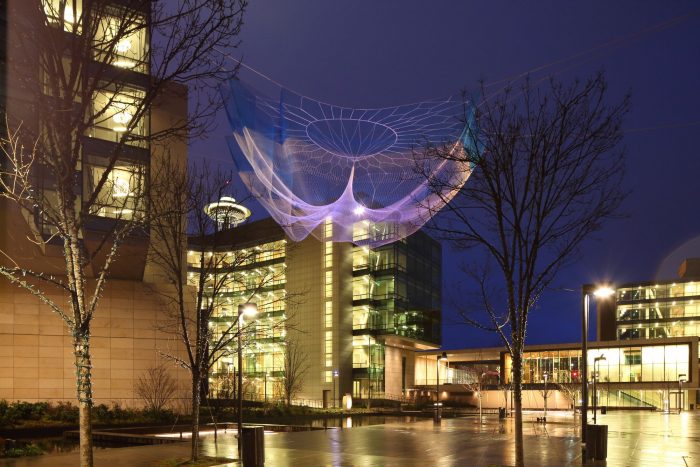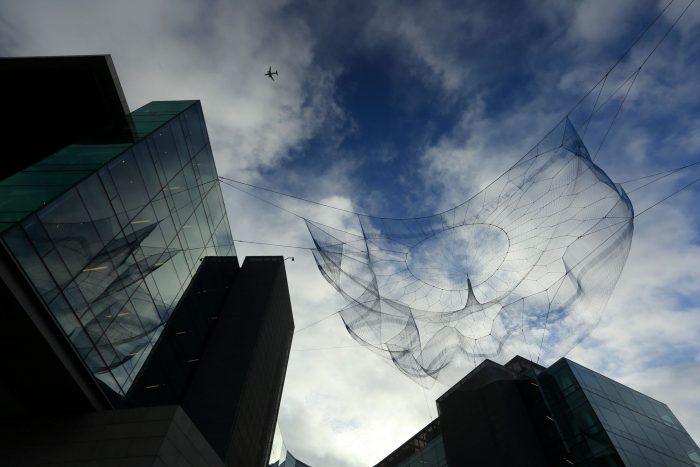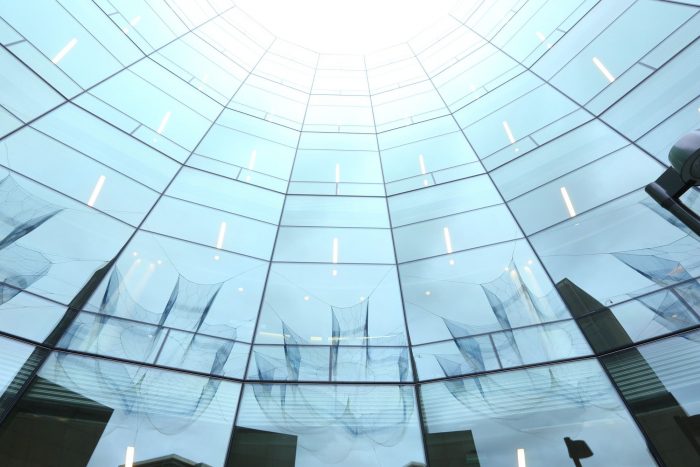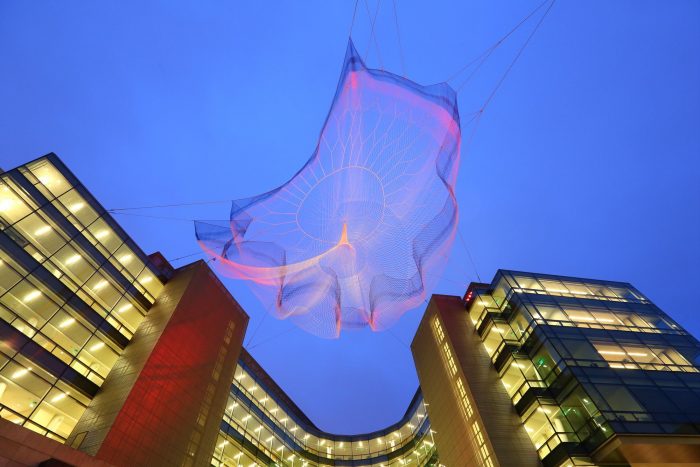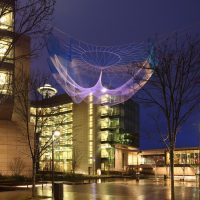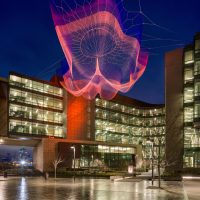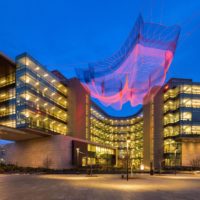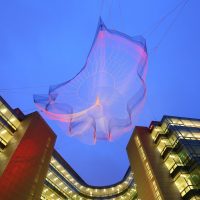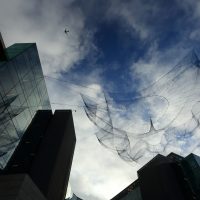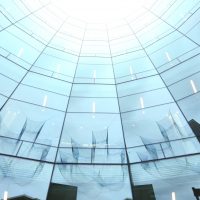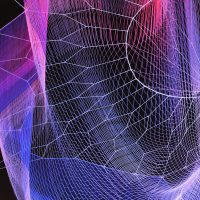Bill & Melinda Gates Foundation
NBBJ designed a new home for the Bill & Melinda Gates Foundation, consolidating five leased offices into a LEED Platinum campus that enables its workforce to focus on their mission: giving all people a chance to live healthy and productive lives. The foundation sought to give physical presence to its mission and to create a campus that inspires and creates optimism and hope. Their new home needed to act as a hub for innovation and to facilitate gatherings of experts from many fields, perspectives, and countries.
A combination of design research, workshops and prototyping resulted in the creation of a 40/60 closed/open workplace strategy. Design principles focused on designing a healthy and connected workplace for all staff with the goal of increasing collaboration with the Foundation and with external grantee partners.
In order to meet the workplace goals, NBBJ devised a planning concept that capitalizes on the building’s geometry. The square footage of each floor is comparable to a downtown office building, but the narrow, curved office wings enable a very different kind of office environment.
Floors are 65 feet wide as opposed to the typical 120 feet, which places employees no more than 30 feet from daylight, reduces lighting energy costs and enables more face-to-face connections. A split between 60% open office and 40% private office accommodates both collaborative and heads-down work. Each office neighborhood consists of 20 to 25 people with a variety of conference rooms and informal seating areas to create intimate, cohesive team spaces. Shared amenities and touchdown spaces encourage the exchange of ideas, and component-based furniture, column-free space, raised floors and demountable partitions allow for easy changes in the future.
The global, public mission of the Bill & Melinda Gates Foundation led to a lighting design that activates the campus as an illuminated beacon in the urban landscape. Because the landscaped courtyard is so central to the campus, literally and figuratively, the lighting also aims to activate this space and make it welcoming for employees to use, even at night.
Lighting is used to reveal the integrated architectural and landscape concept, where curved buildings embrace a central oasis for gathering and repose, even at night.
The foundation’s campus interiors are designed around the notion of simple craft, giving employees a humble, calm atmosphere in which to work and collaborate. Utilizing the skill of individuals who benefit from the foundation’s work, the design supports sustainable small craft industries in the Pacific Northwest and abroad, connecting the design to the Foundation’s “local roots and global mission” philosophy. It’s a destination where mission and design converge.
Artwork and color connect foundation employees to their projects abroad. Seen here is a wall hanging created from recycled bottle caps by Ghanaian-born artist El Anatsui, known for his vast tapestries made from recycled materials.
Project Info
Architects: NBBJ
Location: Washington, USA
Size: 640,000 SF
Type: Office Building
- photography by © Ema Peter
- photography by © Ema Peter
- photography by © Ema Peter
- photography by © Ema Peter
- photography by © Ema Peter
- photography by © Ema Peter
- photography by © Ema Peter


