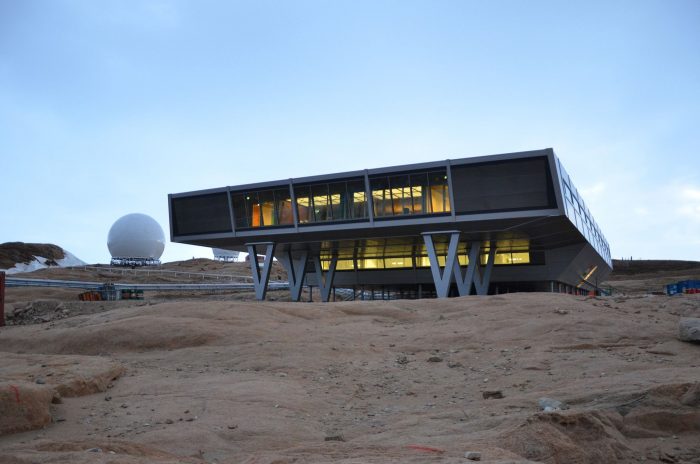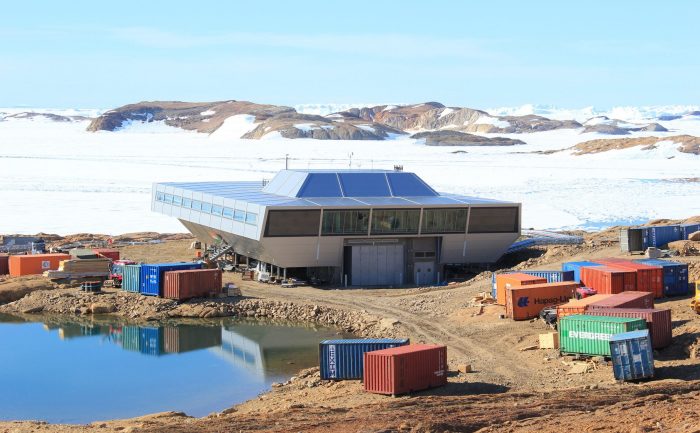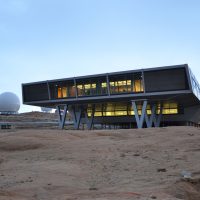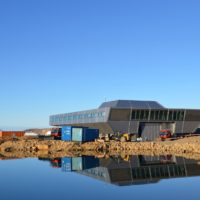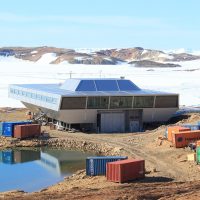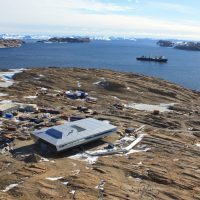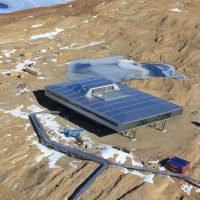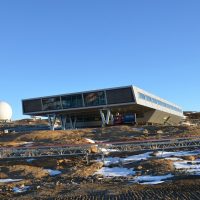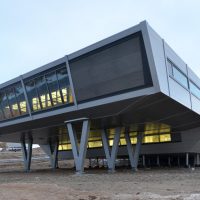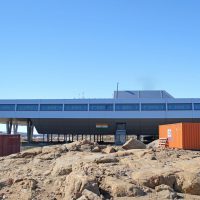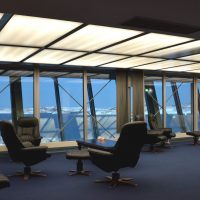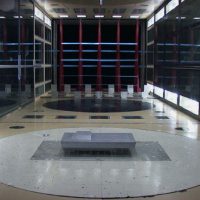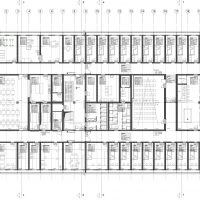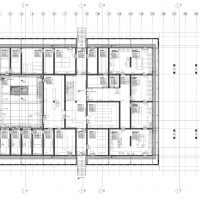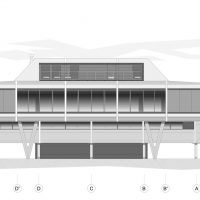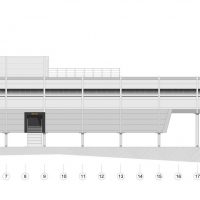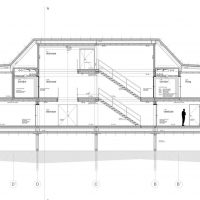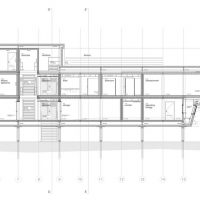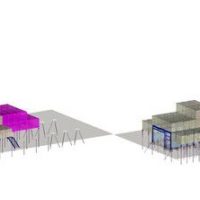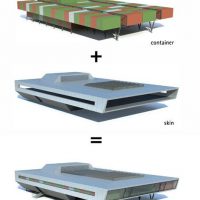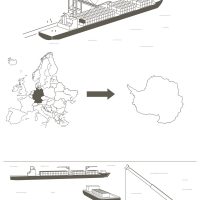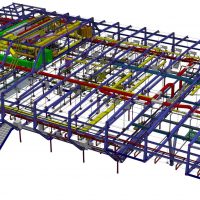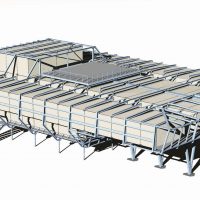With all the new buildings and designs being proposed in the world it is not often one hears about a construction project in Antarctica. Despite the unusual location, the Bharati Antarctica Research Station by Bof Arkitekten is well thought out facility supplying a new answer to the question of constructing a building utilizing shipping containers. In fact the 2,500 square meter development is comprised of 134 shipping containers and completely self-sufficient.
The shipping containers are wrapped with an insulating aerodynamic metal skin that can easily be disassembled due to the restricted accessibility within the region. Energy is provided for the station using a combination of heat and power units. The residual heat from electricity production is deemed enough to warm the entire station year-round.
The ground floor of the facility houses the laboratory, storage, and technical spaces.

Above that, a total of 24 single and double rooms make up the second floor. These spaces are broken up and include a kitchen and dining room, library, fitness room, as well as the offices and lounge. The third level provides a terrace which can also be used for scientific experiments.
From the outside looking in, one would never assume this project was produced thanks to the use of shipping containers since they are hidden so masterfully behind the metal skin encasement.
This project goes to show that good architecture can be created anywhere with a little time, thought, and planning, making it very deserving of the award it received in 2006 for being the National Center for Antarctic and Ocean Research.
- photography by © NCAOR
- Courtesy of Bof Architekten
- photography by © NCAOR
- photography by © NCAOR
- photography by © NCAOR
- photography by © NCAOR
- photography by © NCAOR
- Courtesy of Bof Architekten
- Courtesy of Bof Architekten
- photography by © NCAOR
- Courtesy of Bof Architekten
- photography by © NCAOR
- Courtesy of Bof Architekten
- Courtesy of Bof Architekten
- photography by © NCAOR
- Floor Plan
- Floor Plan
- Elevation
- Elevation
- Section
- Section
- Diagram
- Diagram
- Diagram
- Diagram
- Diagram


