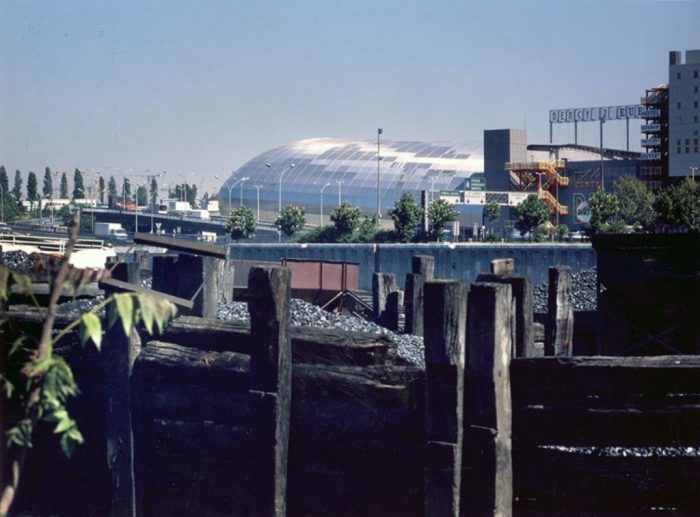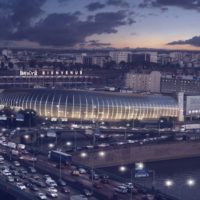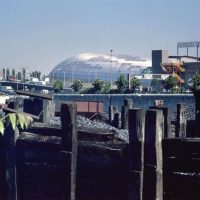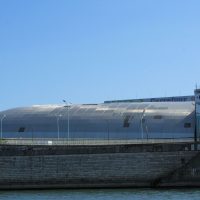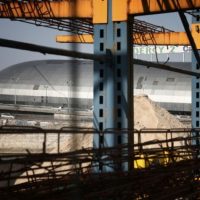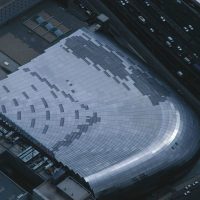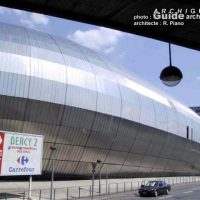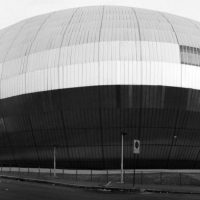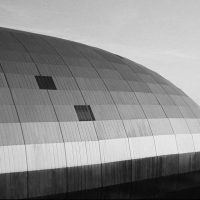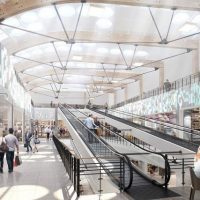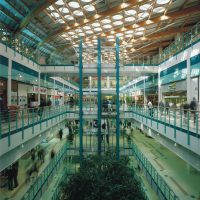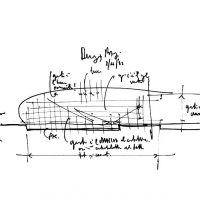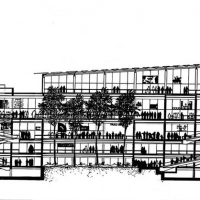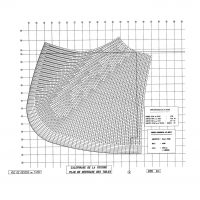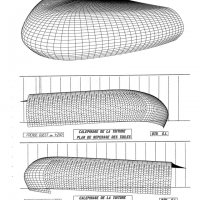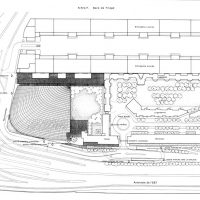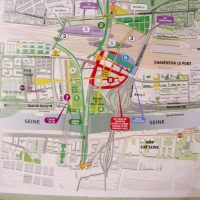Bercy 2 Shopping Center | Renzo Piano Building Workshop Architects
The shape of this shopping centre was determined by its topography: a series of immediately adjacent motorway junctions carve out a space into which a curved, silver form has been fitted.The building’s highly visible 2,000 sq m roof is covered with 27,000 modular shiny steel panels of sophisticated geometry allowing for a maximum standardization of components.
Apart from its aesthetic impact, the metal plays an important role in insulating the structure by deflecting sunlight away and creating a shaded, ventilated roof, beneath which a chamber of air slows down heat exchange with the outside.
Project Info:
Architects: Renzo Piano Building Workshop Architects
Location: Paris, France
Client: GRC
Renzo Piano Building Workshop, architects
Design team: N. Okabe, B. Plattner (associates in charge) with J. F. Blassel, S. Dunne, M. Henry, K. McBryde, A. O’Carroll, R. Rolland, M. Salerno, N. Westphal
and M. Bojovic, D. Illoul, P. Senne;Y. Chapelain, O. Doizy, J. Y. Richard (models)
Consultants: Ove Arup & Partners, Otra, J. L. Sarf, OTH S.I. (structure and services); Veritas (fire prevention); Copibat (site co-ordination); M. Desvigne, C. Dalnoky (landscaping); Crighton Design Management (interiors).
- Courtesy of Renzo Piano Building Workshop Architects
- Courtesy of Renzo Piano Building Workshop Architects
- Courtesy of Renzo Piano Building Workshop Architects
- Courtesy of Renzo Piano Building Workshop Architects
- Courtesy of Renzo Piano Building Workshop Architects
- Courtesy of Renzo Piano Building Workshop Architects
- Courtesy of Renzo Piano Building Workshop Architects
- Courtesy of Renzo Piano Building Workshop Architects
- Courtesy of Renzo Piano Building Workshop Architects
- Courtesy of Renzo Piano Building Workshop Architects
- Courtesy of Renzo Piano Building Workshop Architects
- Courtesy of Renzo Piano Building Workshop Architects
- Courtesy of Renzo Piano Building Workshop Architects
- Courtesy of Renzo Piano Building Workshop Architects
- Courtesy of Renzo Piano Building Workshop Architects
- Courtesy of Renzo Piano Building Workshop Architects



