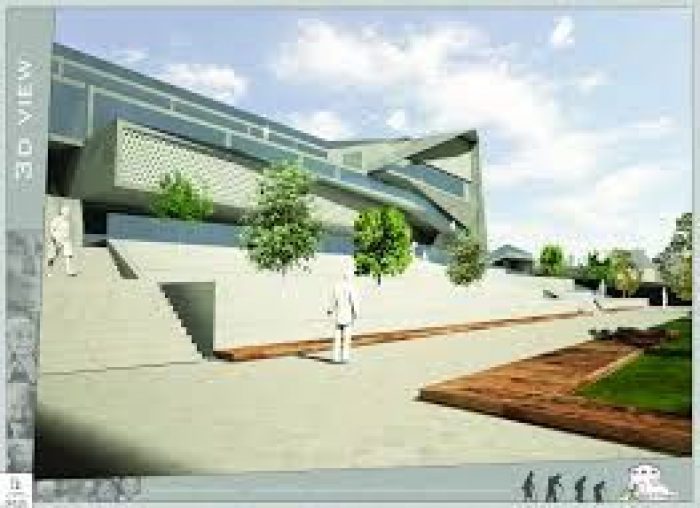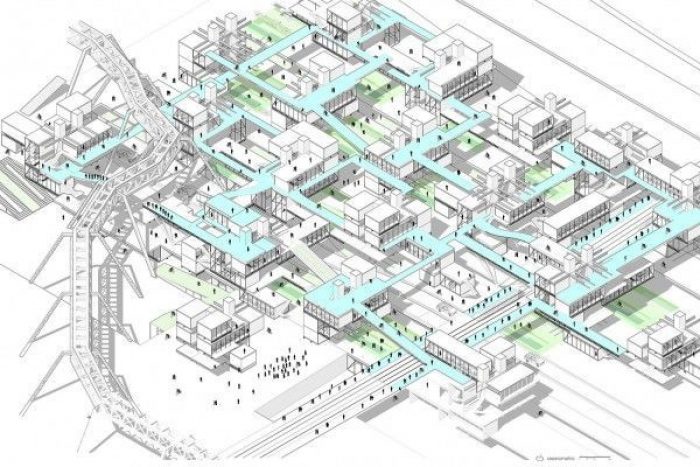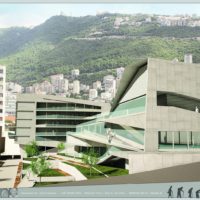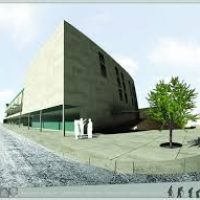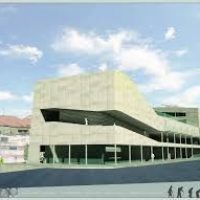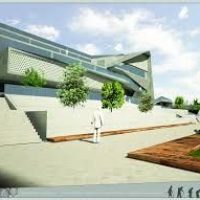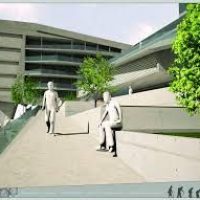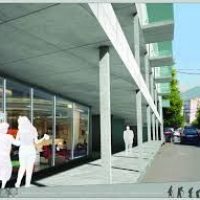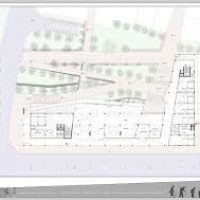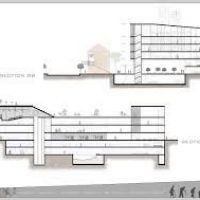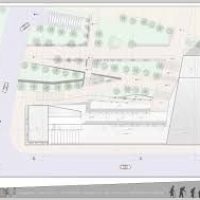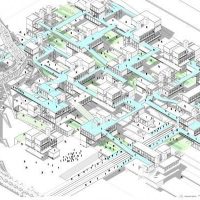Eldergarten
Beit Al Diafeh, it is a fostering home built in Fouad Chehab, Jounieh, by Father Atallah in 1988. This place, despite its smallness, is filled with loads of affection, care and love. The purpose of its construction was to take care of the needy and homeless, especially targeting the elderly.
Unfortunately, this is the only free senior’s facility that we have in Mount Lebanon, serving more than 150 elderly daily while we have more than 6000 needy elderly with no care in this area; Beit Al Diafeh has been greatly damaged by the war. However, the work never stopped and they continued delivering this noble message Nevertheless, one cannot but recognize that currently the house is in bad shape, too small and is not up to the required health & comfort standards, not easily accessible during events, and surrounded by cars traffic.
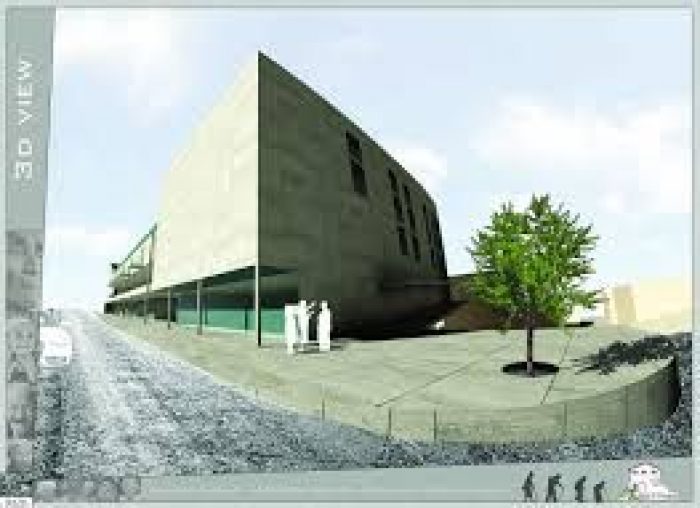 Come to think of it is there the proper aid or enough senior day care centers in our country?
Come to think of it is there the proper aid or enough senior day care centers in our country?
Sadly, NO.
As a result the suggested project is relocation Beit El DIyafeh while trying to communicate properly with the elderly; Beit El Diyafeh will be a place for them, a place for each wrinkled person who still has hope in this life. It will be a place that offers daily food, activities, care, and love .
Description of location :
The chosen site is in jounieh , facing central college, The site is located in an urban context , mixed used area with commercial , residential , and educational institutions , easily accessible , near the market , and the hospital .
The choice of the site was established parallel to that of the theoretical approach to enhance the concept of “Gerotransendence or positive aging which is regarded as the final stage in a possible natural progression towards maturity and wisdom”, around which the project revolves.
Gerotransendence can be achieved by increasing communication between elderly them self and between elderly and younger generations, increasing activities in elderly daily life, and increasing self independency thus increasing their confidence
Spatial and functional organization. The project forms a point of intersection. In between the different directions and mixtures of Jounieh, through the corridors that continue the urban fabric of the city, and meet from various directions in the urban park that links the old and new souks.
The new urban park on the lower part of the project extends to include the nearby current playground and parking ,allowing the site to be public and open to different ages of society.
From the outside, the massing is formed out of 3 blocks combined to form one unified volume each having its unique functions, accommodation, health care facility, and recreational parts.
These 3 block mix together through the exterior and interior corridors and ramps to prove that Gerotransendence or positive aging is achieved when elderly, and through their daily life, mix their good health with some entertainment and proper accommodation.
Moreover, one can recognize that at some places accommodation facility become above the recreational one and vice versa, just to show that sometimes one of these functions is priority for some elderly yet is complemented by other daily necessities.
As for the Spanish steps, ramps and corridors, they circulate all around the project, to create a smooth dynamic movement around which elderly are capable to circulate.
moving to the design and material , from the main street , the façade is static made of organized concrete cladding reflecting the street as well as what society think elderly lives are (static and calm )On the contrary , from the park side , the volume is dynamic with different materials and movements reflecting what Gerotransendce provides to the elderly .
One approaches the project from different entrances. The main entrance starts into a gallery which reflects the spirit of jounieh’s composition. This gallery opens to an interactive courtyard which leads to another internal gallery. Inside the space are two side circulations that lead you down to the private part of the project for the elderly or up to another commercial level which includes the motel.
Another entrance are from the ramps, a side circulations which are similar to the side entrances of the traditional houses in jounieh
Once one is in the accommodation, the circulation is an inside outside corridor that serves also as an activity space for the elderly. Then, he can access the roof of the corridor to reach the terraces.
Finally, the project is aimed to first serve the elderly and second the community and surrounding of jounieh through the use of an urban park, a ground level commercial part, and a medical facility while at the same time enhancing the communication between the elderly and the public.
Project name: Beit El Diafeh – ( Eldergarten )
Architect: Elie Nassar
Nationality: Lebanese
University: Notre Dame University – Zouk Campus (Lebanon)
Adviser: Dr.Jean-Pierre El Asmar
Arch2o has received this project from our readers in order to participate in the Students week 8 event, you may submit your own work for publication in the Students Week 9 , for more details please CLICK HERE


