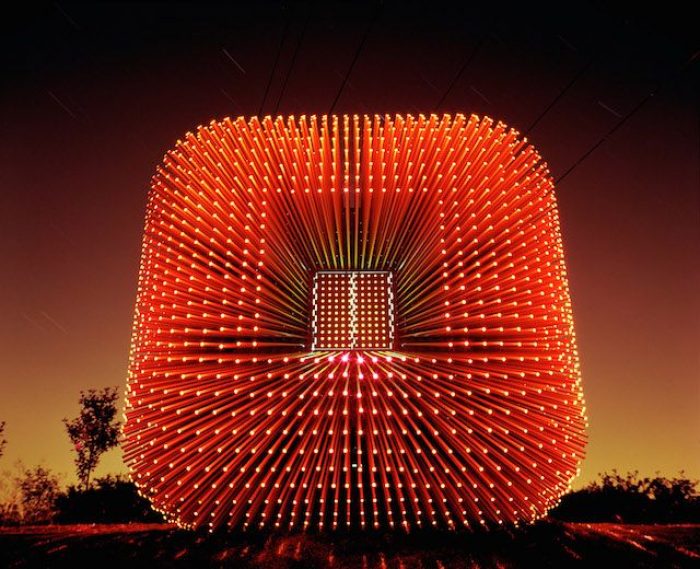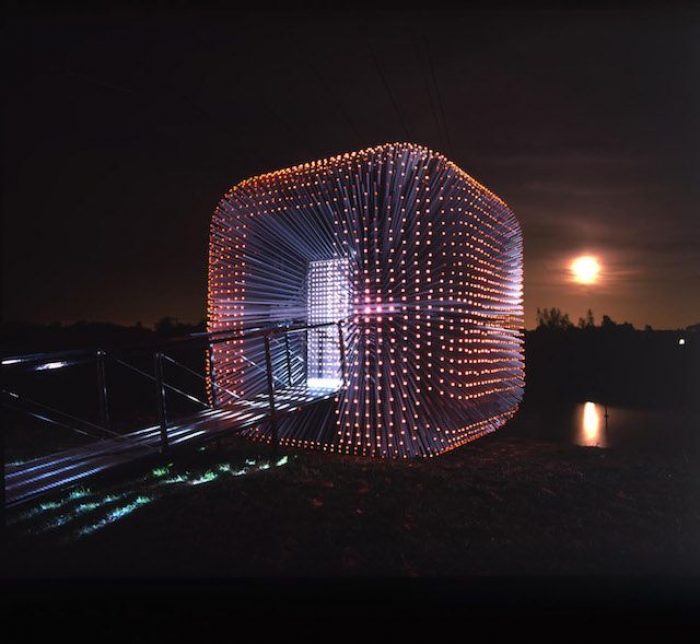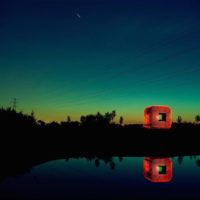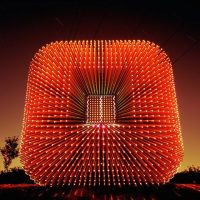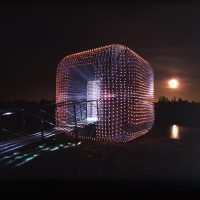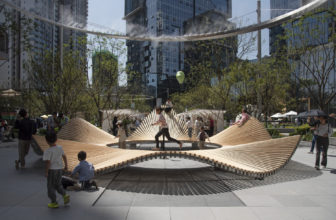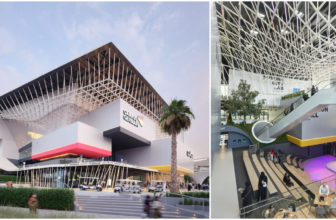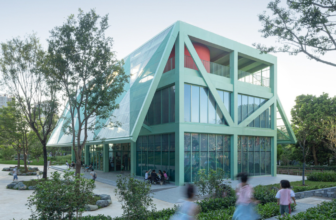Thomas Heatherwick is an English designer known for innovative use of engineering and materials in public monuments and sculptures. Recently, Heatherwick Studio has been commissioned by The National Malus to design a new pavilion (Scottish) on their space. A Scottish term for a small summer house – quite literally a “sit oot”. It’s a 2.4m cube with a window and a door, perforated with nearly 5,000 pre-drilled holes, each receiving an identical aluminum “hair”. The cube is precision-machined from 15mm anodised aluminum and the windows are 18mm square-section aluminum tubes glazed with transparent orange acrylic. More details about the project comes after the jump.
Project Description from Heatherwick Studio:
The National Malus (crab-apple) Collection commissioned the studio to design a permanent pavilion to sit within their grounds. The structure is a cube, 2.4m in each dimension, punctured by over 5000, 18mm square hollow aluminium staves that act as miniature windows with tiny glazed ends, The staves form the structure and texture of the building and suspend the cube 1m above the ground.
The cube was precision-machined, by an aerospace company, from 15mm anodized aluminum and bonded together using special high-strength adhesive. The aluminum staves are arranged radially, the origin point being the center of the cube. A single light source located at this central point emits light at night through every tube, causing the windows to glow. Seating is created by elements that extend into the cube to support a machined aluminum surface.
The name “Sitooterie” is a Scottish term for a small building to literally “sit oot” in. It is on permanent display and in 2007, was featured in a Virgin Media advertising campaign – appearing on thousands of hoardings and buses in the UK.
- Courtesy of Heatherwick Studio
- Courtesy of Heatherwick Studio
- Courtesy of Heatherwick Studio
- Courtesy of Heatherwick Studio
- Courtesy of Heatherwick Studio


