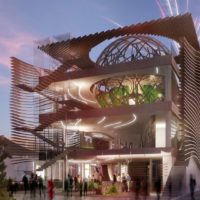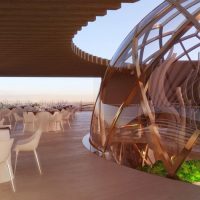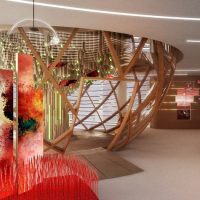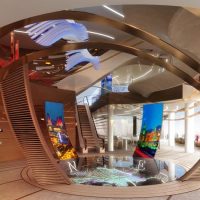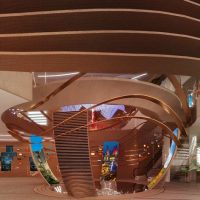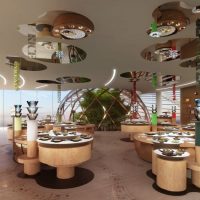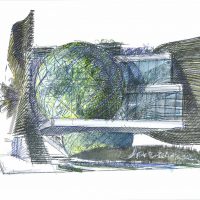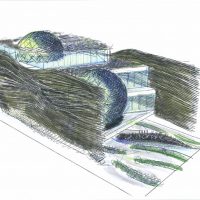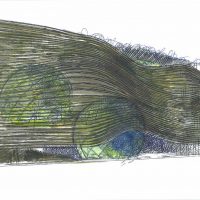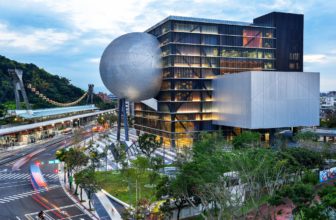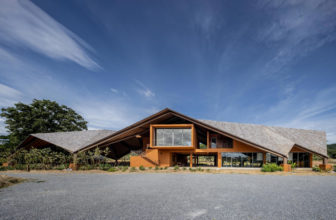the Italian trio; Simmetrico Network, Arassociati Architecture and AG&P landscape studio co-operated to develop this innovative design concept for the Azerbaijan pavilion for the Expo Milan 2015. The plans show how the exterior of the building will feature flowing timber louvers moving from side to side over an area of almost 3,000 square feet. Natural light would radiate through the opened slats and brighten the interior while the north façade allows better ventilation and reduce energy consumption.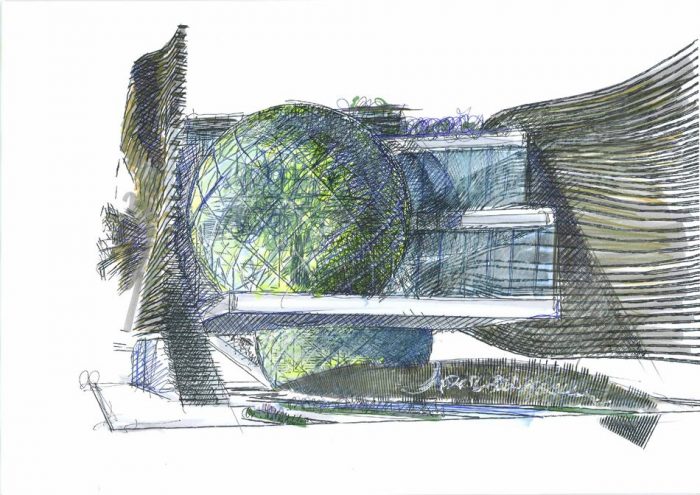
Visitors are all welcomed in the four leveled pavilion that presents rich information about Azerbaijan, each level will celebrate a different aspect of the country. According to the Simmetrico Network website, “The project was born and developed around the central theme of biodiversity, peculiarity, and treasure of a country made of different climatic, geographical, and morphological areas.”
At the end of the Expo, the pavilion will be dismantled and rebuilt in the Azerbaijani capital of Baku, and thanks to following a flexible modular system that made it possible to re-arrange it and use it for multiple purposes.



