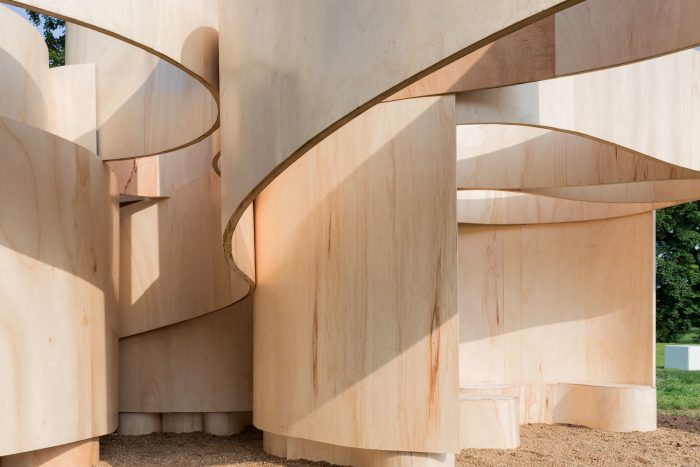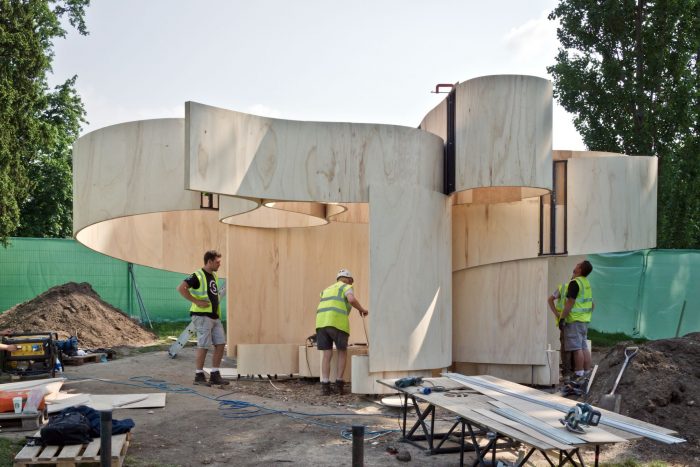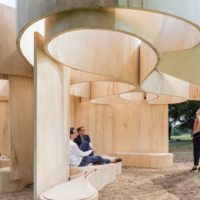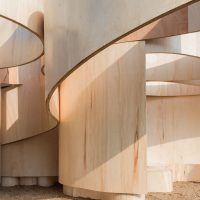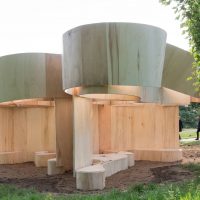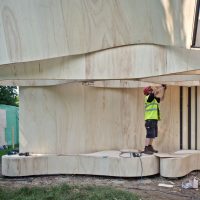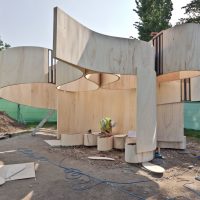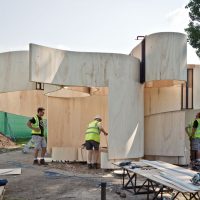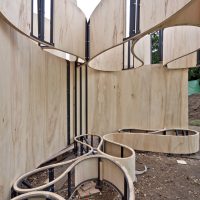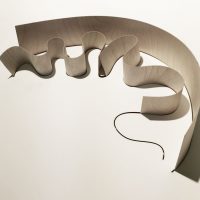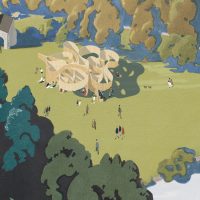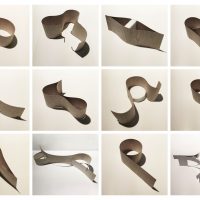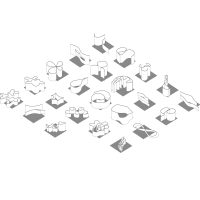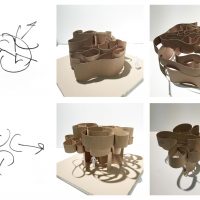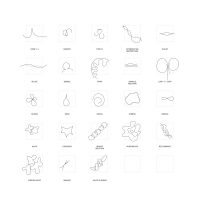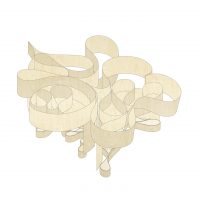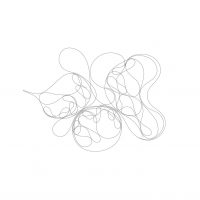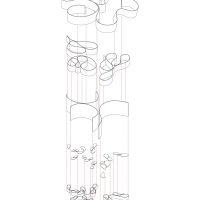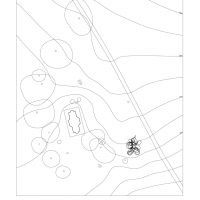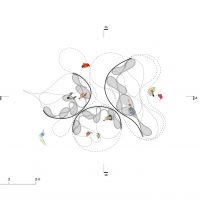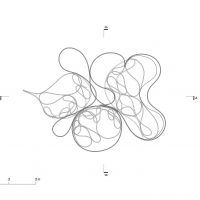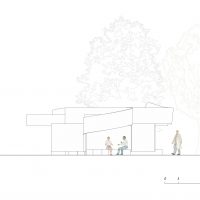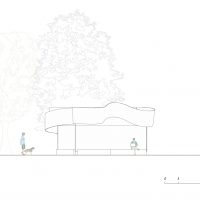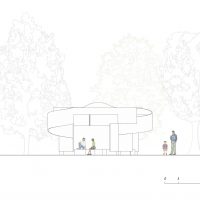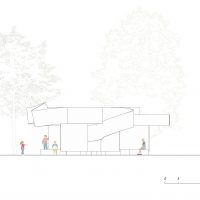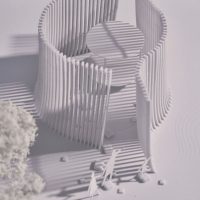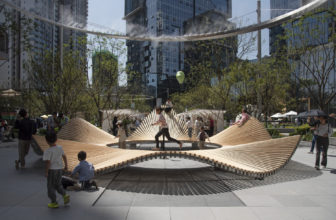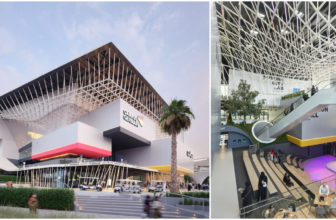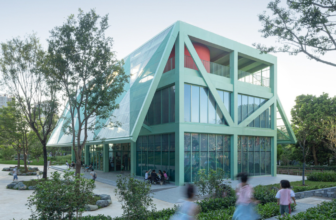Summer Houses
Along with this year’s chosen favorite – BIG’s Unzipped Wall design – the Serpentine galleries have assigned four other studios to create accompanying works in form of 25 sqm summerhouse pavilions and grace the vast green park area. This lavishness is for the first time with the tendency towards becoming a tradition. William Kent’s neoclassical gazebo – the Queen’s Caroline Temple in Kensington Park, will serve as an inspiration. The participants are expected to create four unique contemporary reproductions of the historical building. This will be part of the Serpentine galleries’ 2016 expanded program, aiming to exhibit architecture in a built form. NLÉ headed by Nigerian architect Kunlé Adeyemi offers a bold modernist rearrangement of Queen’s Caroline Temple’s robust form. The abstract segments made of sandstone – a reference to the original material of the summerhouse come together to create a shelter for relaxation throughout the summer season. The structure rotates the Temple’s interior and shatters in fragments surrounding the main building. The pavilion interacts with its environment by a window and a doorway. Berlin studio Barkow Leibinger counts on spontaneity. Resembling a drafted blind contour, the crinkly structure begins with a bench level attached to the ground. Three C-shaped walls are formed to signify a sophisticated roof. The logic behind is to experiment with coincidence – the looping geometry of a structure being born.
Visionary architect Yona Friedman proposes a metal mesh design. We are challenged to observe the potentiality of the modular structure, which can be arranged, decomposed and rearranged multiple times. Asif Khan’s proposal consists of a polished metal platform and a roof, with a skeleton of timber stacks that envelops three contrasting rooms and a path of stepping stones. Here the architect has carefully studied a historical detail – William Kent aligned the temple toward the direction of the rising sun on 1st March 1683, Queen Caroline’s birthday with the Serpentine Lake providing a beautiful reflection. Julia Peyton-Jones, Director, and Hans Ulrich Obrist, Co-Director, Serpentine Galleries, said: We are delighted to reveal the designs for our expanded Architecture Programme. As you can see from the architect’s renders, Bjarke Ingels has responded to the brief for a multi-purpose Pavilion with a supremely elegant structure that is both curvaceous wall and soaring spire, that will surely serve as a beacon – drawing visitors across Hyde Park and Kensington Gardens to visit the Pavilion, the Summer Houses and our major exhibitions by Alex Katz and Etel Adnan. The response to design a Summer House inspired by the 18th Century Queen Caroline’s Temple by our four international architects has been equally inspired and has produced four unique spaces for visitors to explore this summer. The Serpentine Pavilion is one of the top-ten most visited architectural and design exhibitions in the world.
By: Sabina Karleva
- photography by © Ina Reinecke
- photography by © Ina Reinecke
- photography by © Ina Reinecke
- photography by © Ina Reinecke
- photography by © Ina Reinecke
- photography by © Ina Reinecke
- photography by © Ina Reinecke
- Model
- Concept
- Concept
- Concept
- Model
- Concept
- Structure
- Structure
- Structure
- Site Plan
- Floor Plan
- Roof Plan
- Section
- Elevation
- Elevation
- Elevation


