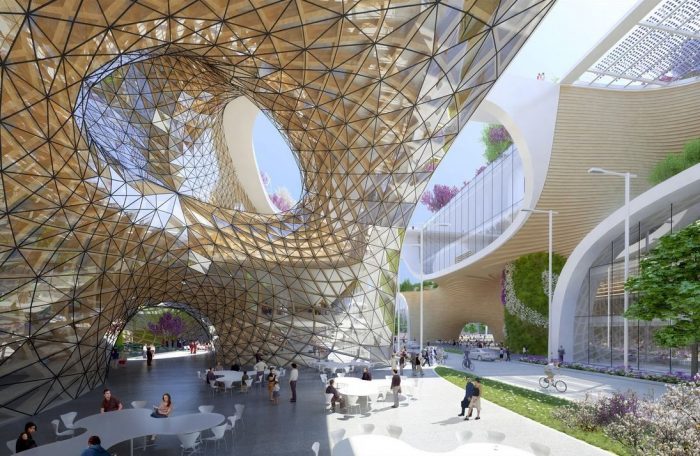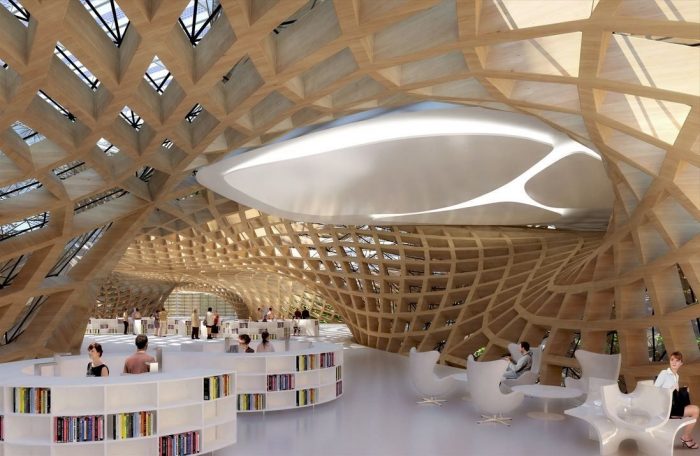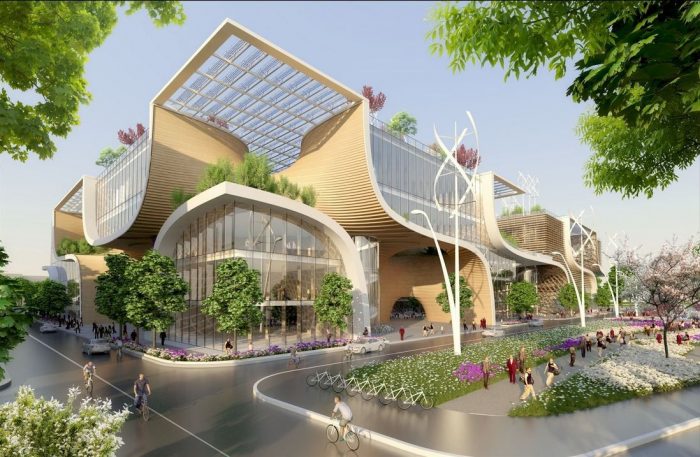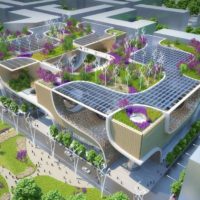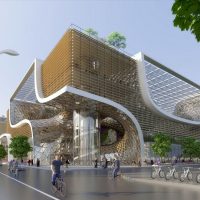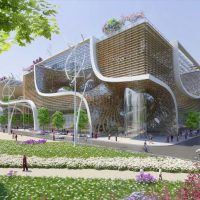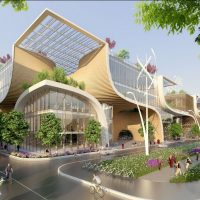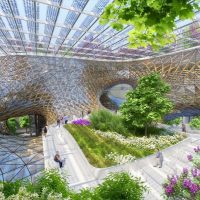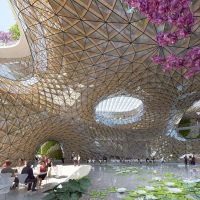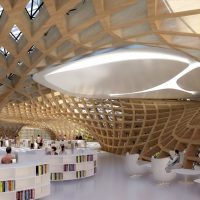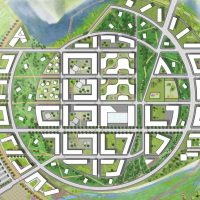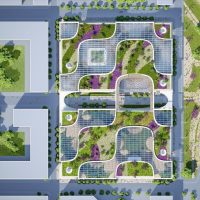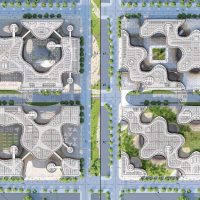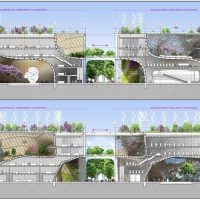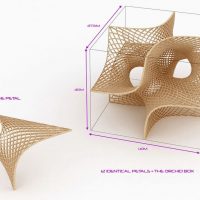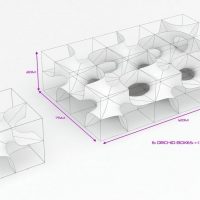The new cultural arts center in Asan, South Korea is a winning proposal by Design Moonpark dmp. The concept derived from an “Echoing Sculpture” leads to the creation of this amazing masterpiece. The structure, created from two theaters and a cultural arts building, balances mass and void. The building frames a garden and a civic waterfront plaza creating a sense of enclosure and definition of the project’s open spaces. The design flows from the outside to the inside carrying people through an amazing visual experience. The integration of nature within the design creates a relaxing atmosphere and increases the aesthetics of this edged structure.
The center houses various spaces for multiple public events. The entrance to the project is through a large garden which is located below the theater entrance. This outdoor open space is perfect for housing festivals and big events of the city. The integrated “cultural corridors” flow through the garden and the waterfront plaza allowing guests to vibrantly move through the design. Formal performance areas are provided by the Folk Museum and Youth Culture Center; many service areas are planned through the main functions of the center.
The building’s facades fold to echo the surrounding landscape while maintaining a strong identity. The interior spaces reflect the outside form, creating one whole atmosphere. The two theaters are connected, yet separated, by the auditorium space. This idea of linking and separating is repeated through the lobby; with a single hall, the lobby links the two theaters, while dividing them through enough space for avoiding acoustic interference. The “forest level”, which is also the projects third floor, is a green space integrated with offices and practice rooms; this area separates the structure into two distinct masses. The amazing design will maximize and further connect the structure to the surroundings by placing the main auditorium on the new waterfront.
- Aerial perspective. Courtesy of Vincent Callebaut Architectures
- Bicycle path. Courtesy of Vincent Callebaut Architectures
- Courtesy of Vincent Callebaut Architectures
- Courtesy of Vincent Callebaut Architectures
- Aerial perspective. Courtesy of Vincent Callebaut Architectures
- View toward organic food court. Courtesy of Vincent Callebaut Architectures
- View toward pond. Courtesy of Vincent Callebaut Architectures
- Library. Courtesy of Vincent Callebaut Architectures
- Site plan of of full plot
- Site plan of project plots
- Floor plans – first and second floors
- Elevations – south and east
- Sections
- Petal and orchid box visualization. Image Courtesy of Vincent Callebaut Architectures
- Plot layout of orchid boxes. Image Courtesy of Vincent Callebaut Architectures
By:Ala’ Abuhasan


