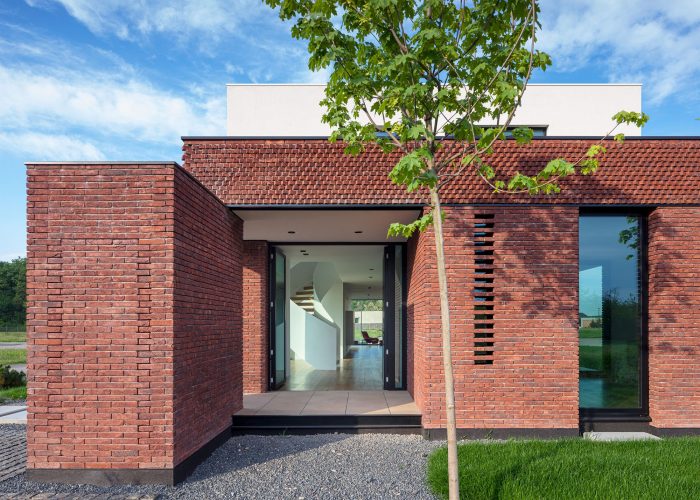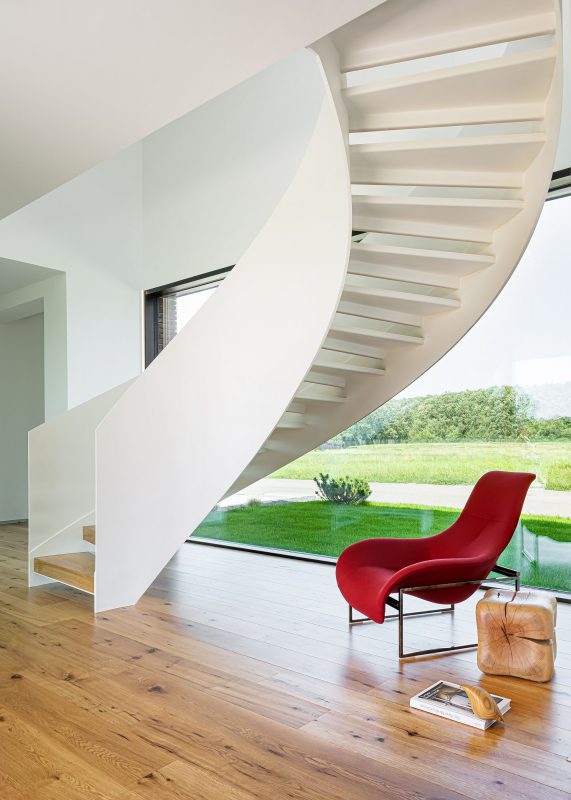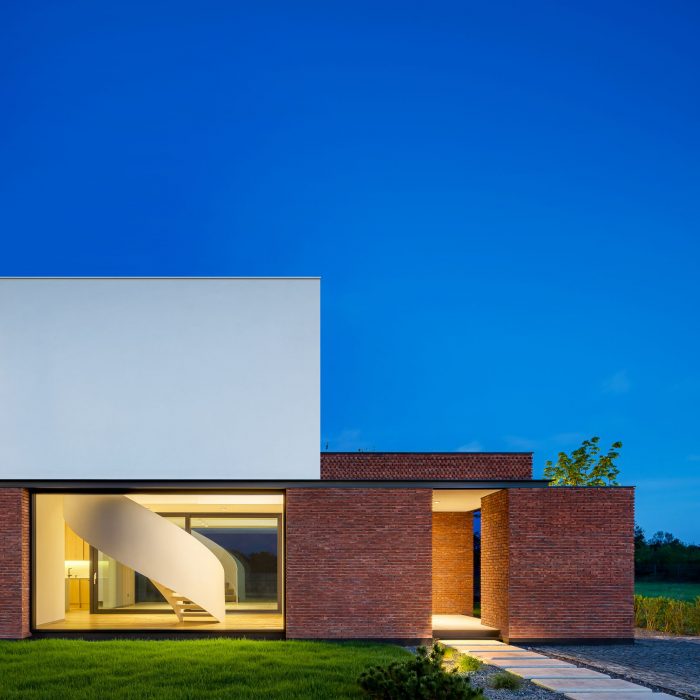House 1408
The first time we visited the site, the location is absolutely impressive. It is a beautiful meadow surrounded by an old forest with huge oak trees. We asked ourselves “How do we design a house that compliments the surroundings but does not overshadow them?”, and “What exactly makes a house great?”.
There are a thousand possible answers to this question but not one that is absolutely right or wrong. We feel the most important answer in this situation is to create a meaningful connection to the special surroundings, a connection to nature and the community, and this belief has shaped the whole project.
We designed the house around this comfortable exterior space, a loggia with beautiful views on two opposite sides, yet protected from wind and rain which makes it comfortable to use in all seasons. It is a space big enough to hold a dinner for twelve, yet cozy enough for just one person reading a book on a rainy day. We imagined these moments and designed the spaces to hold them.
The corner lot is a particularly difficult lot, as it requires a six-meter retreat from both streets leaving a narrow strip as the buildable area. To emphasize this corner land, we designed a long brick wall that develops a controlled intimacy for the spaces of the ground floor.
On this brick wall, the stone bench has a symbolic significance. Most of us live in disconnected, unfriendly neighborhoods so it is difficult to feel we are part of a community. In rural communities in Romania, there is a bench in front of every house where people would gather and connect with each other. So, this bench is exactly that, an invitation to the neighbors, a place for community and friendship.
The staircase, the sculptural element of the house, takes us to the night spaces that we envisioned as a nest, that sits protected on the brick wall, completing the symbolism of the house.
Project Info:
Architects: STUDIO 1408
Location: Balotesti, Romania
Area: 240 m²
Project Year: 2020
Photographs: Cosmin Dragomir
Manufacturers: Artemide, Nelissen, b&b italia furniture, gewiss smart house electrics, nibe heat pump, porcelanosa ceramics, roche bobois furniture, shuko frames
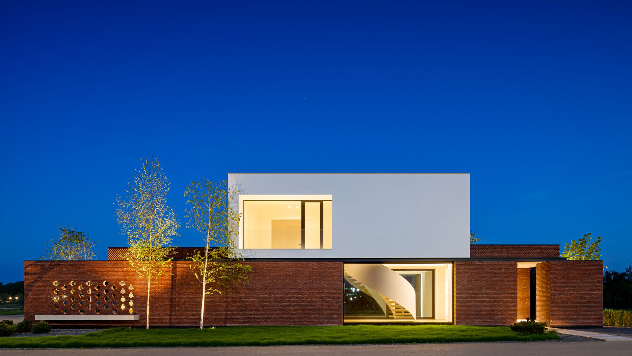
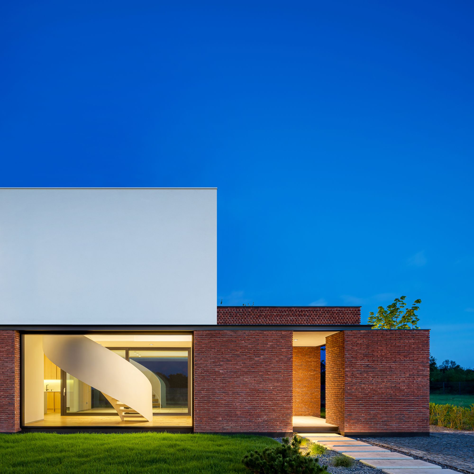
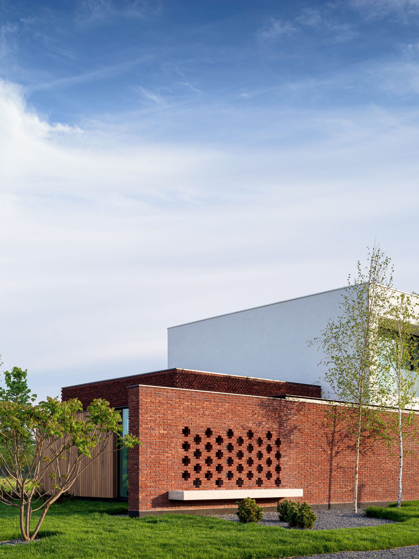
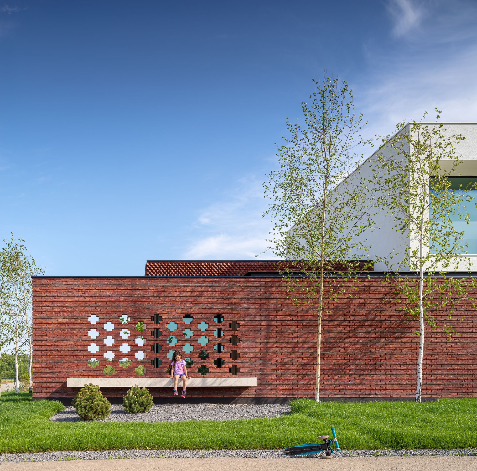
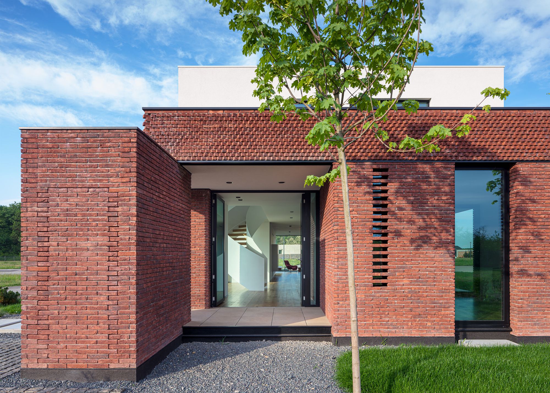
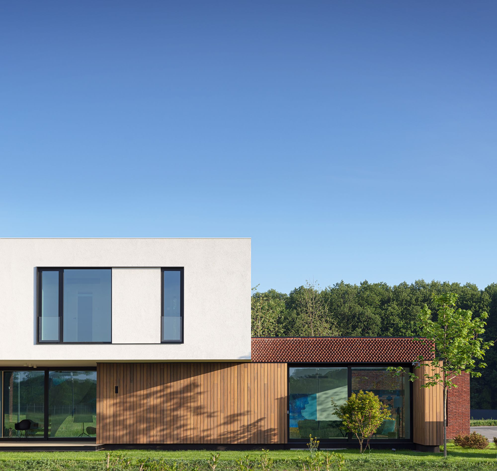
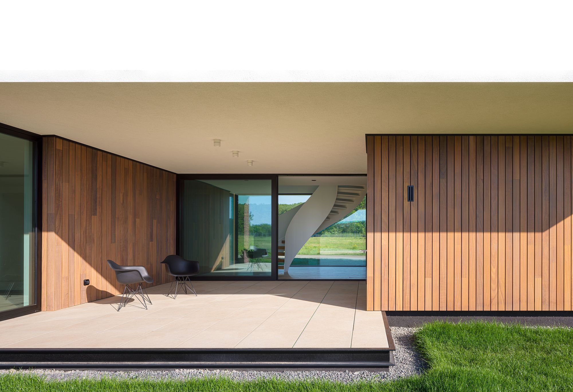
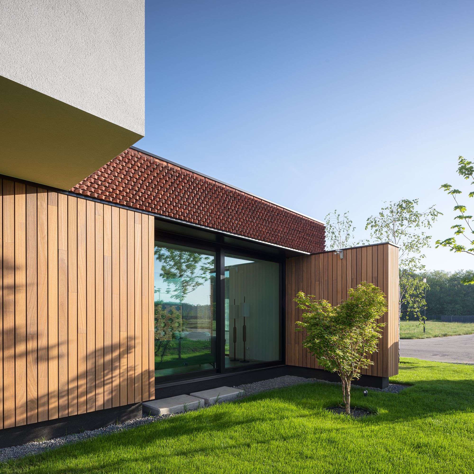
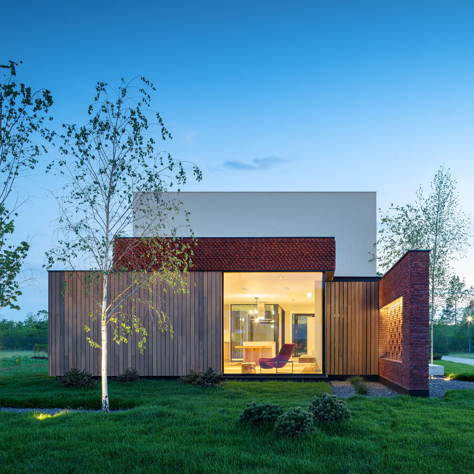
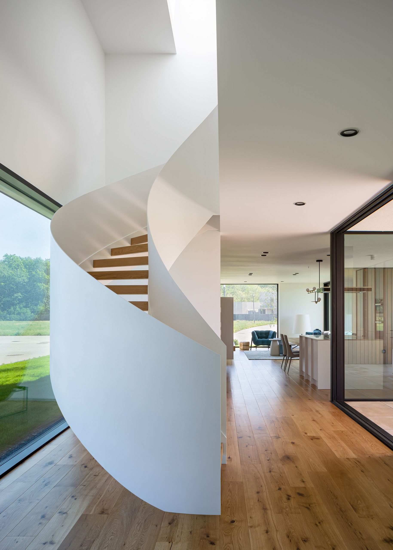
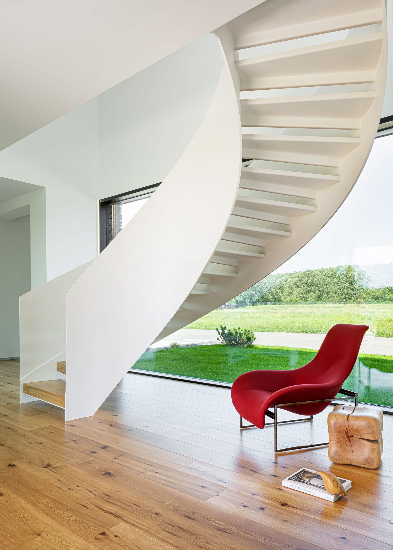
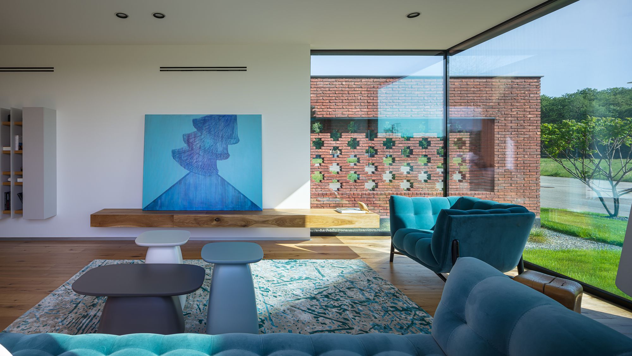
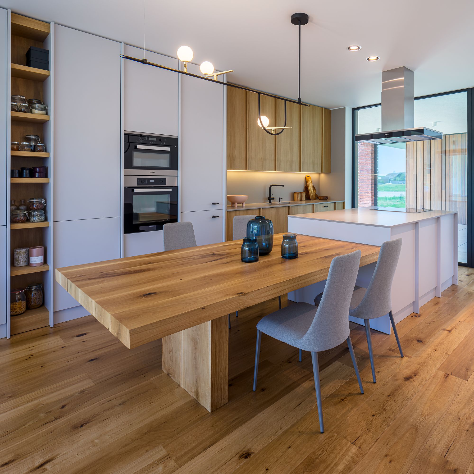
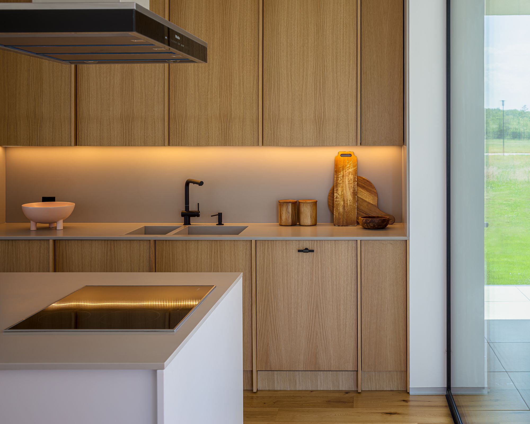
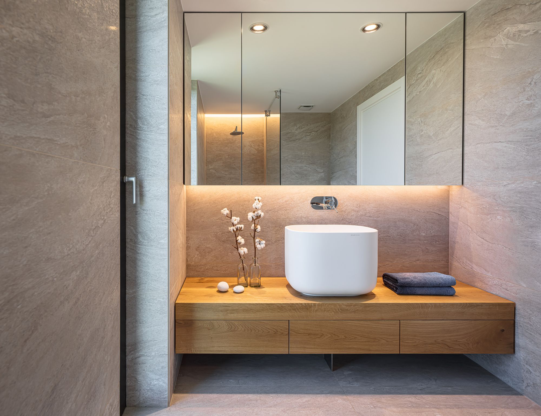
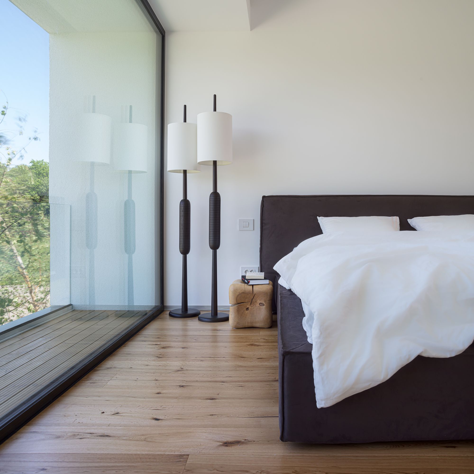
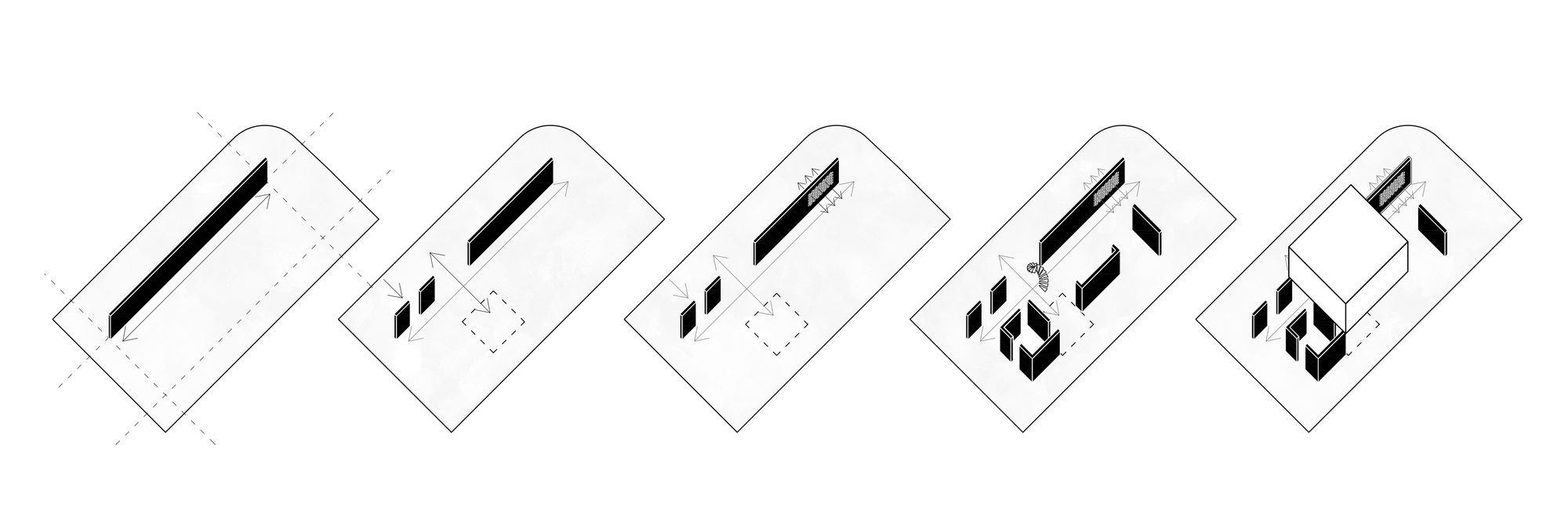
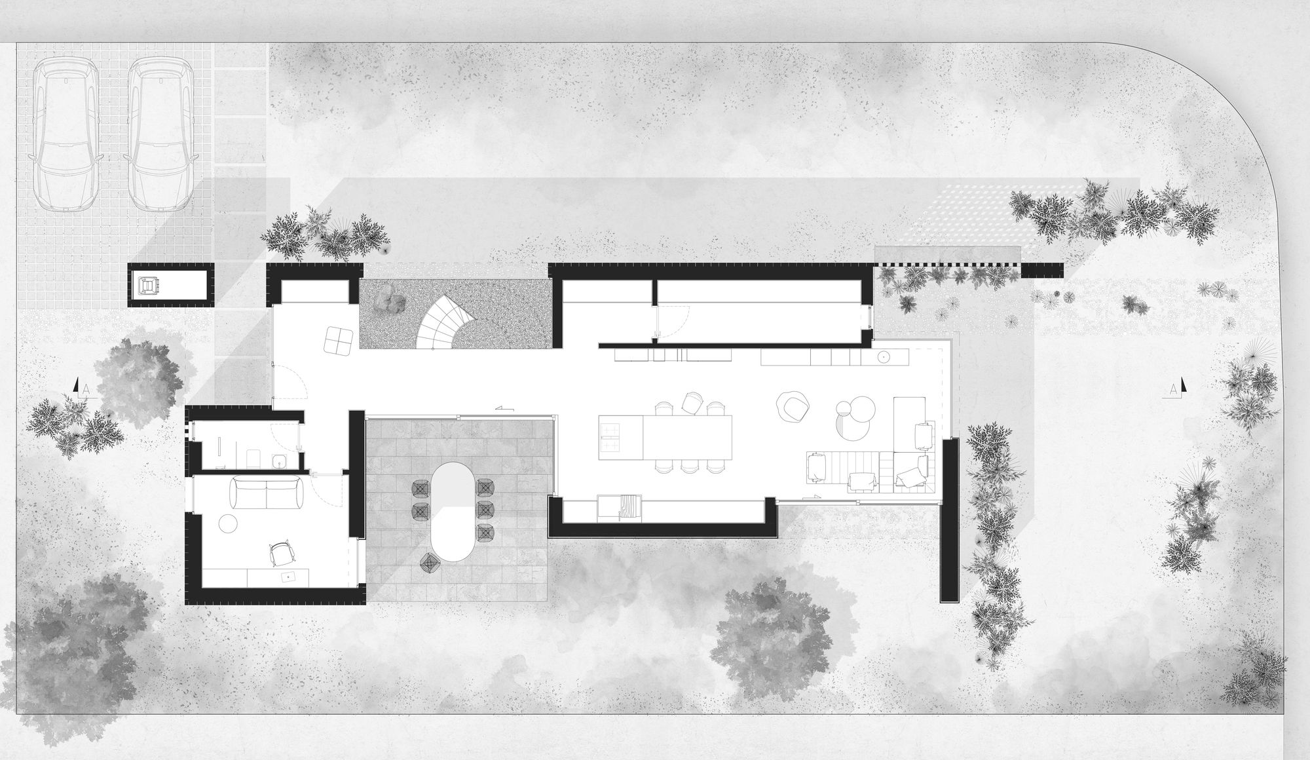
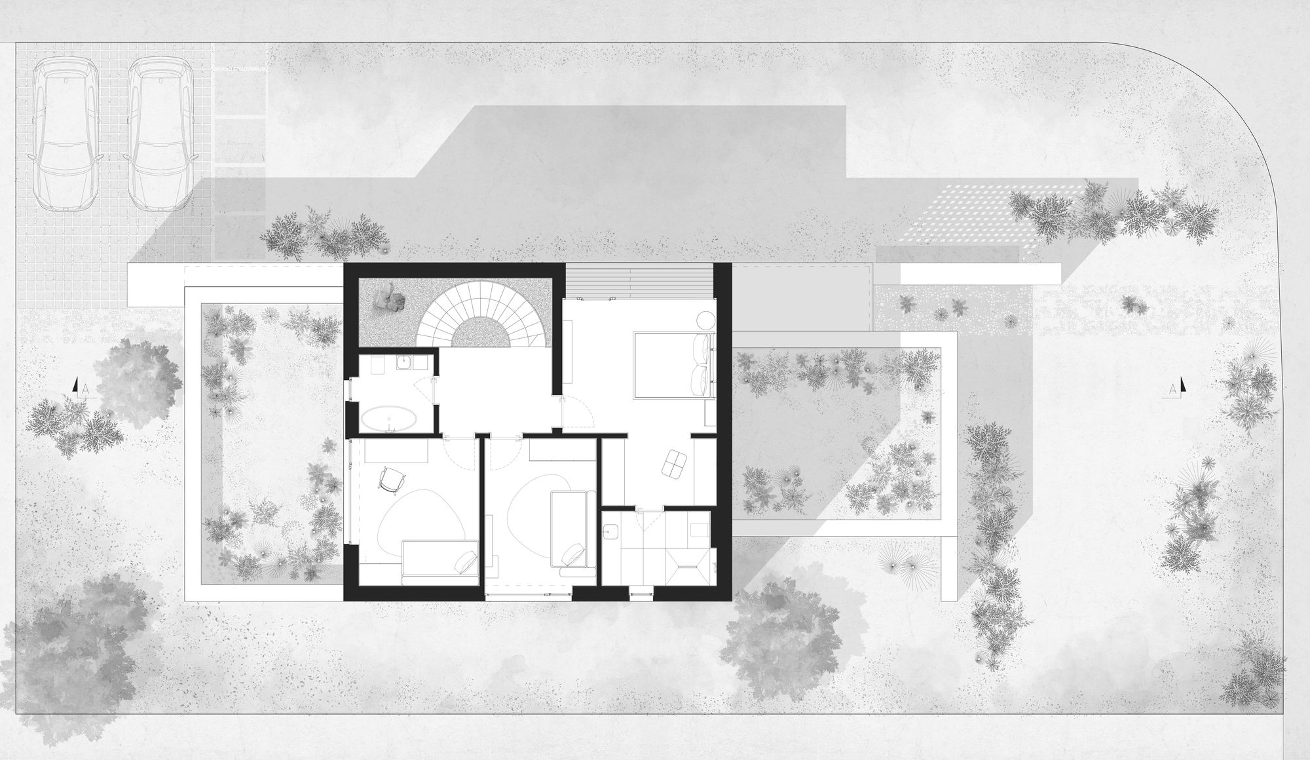
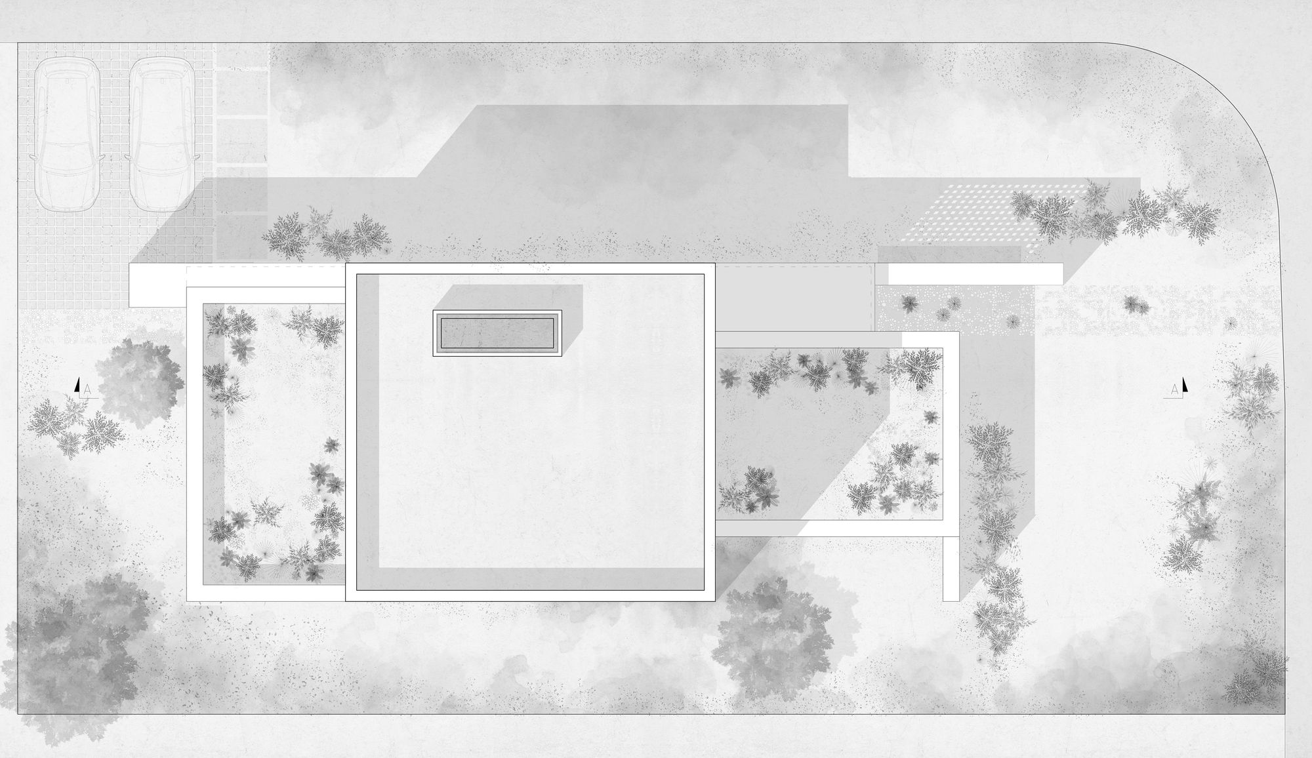
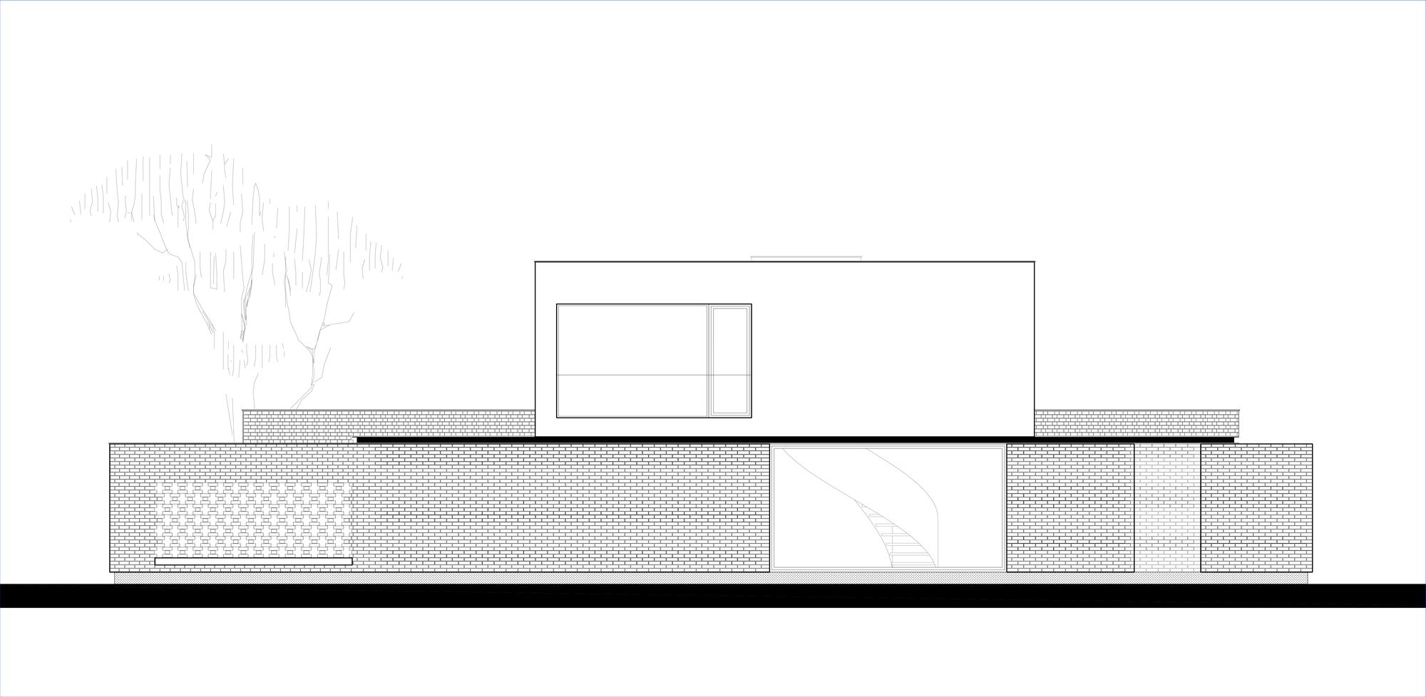
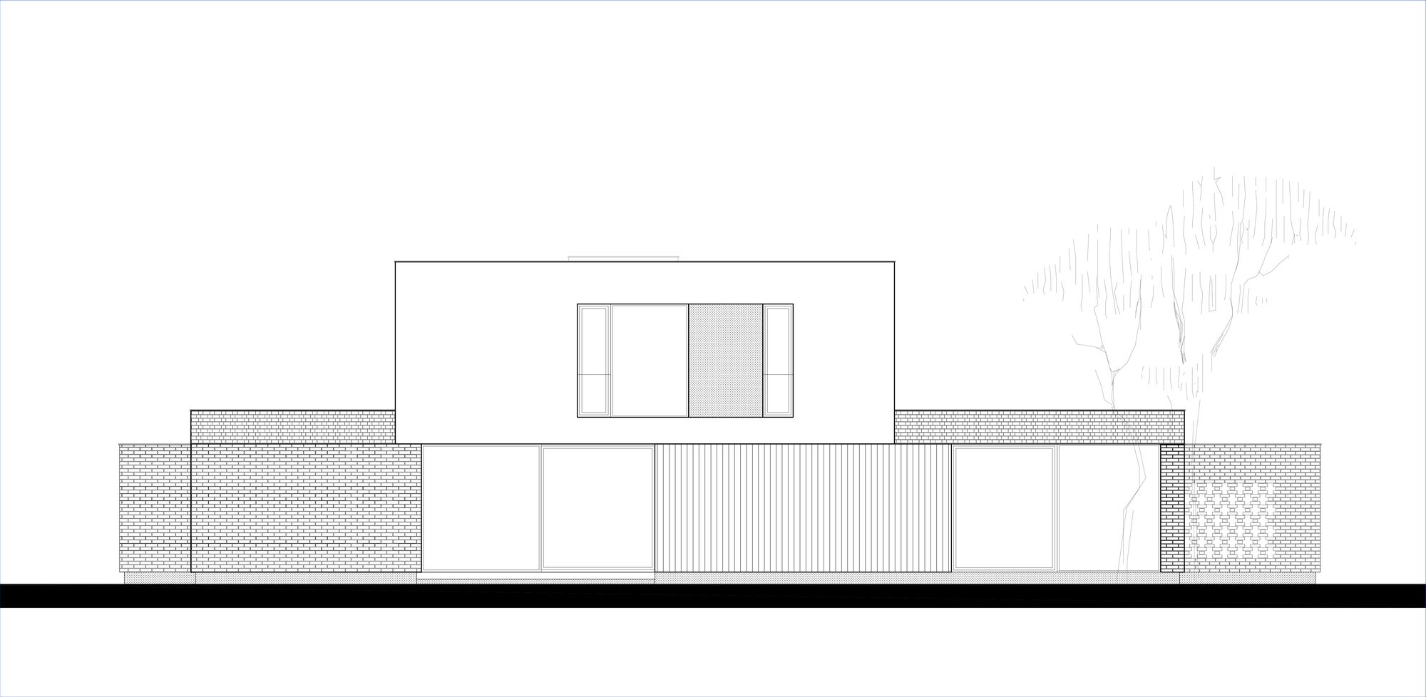
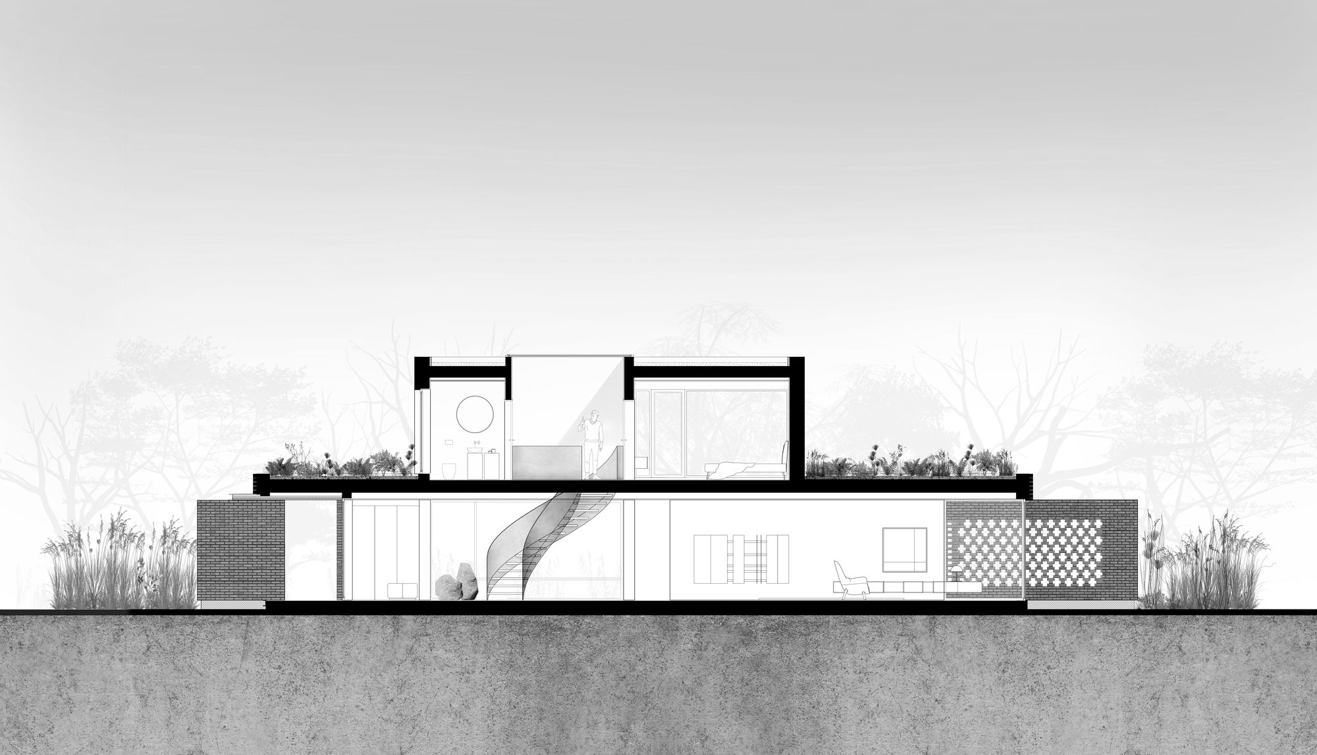
Isabelle Laurent is a Built Projects Editor at Arch2O, recognized for her editorial insight and passion for contemporary architecture. She holds a Master’s in Architectural Theory from École Nationale Supérieure d’Architecture de Paris-Belleville. Before joining Arch2O in 2016, she worked in a Paris-based architectural office and taught as a faculty adjunct at the École Spéciale d’Architecture in Paris. Isabelle focuses on curating projects around sustainability, adaptive reuse, and urban resilience. With a background in design and communication, she brings clarity to complex ideas and plays a key role in shaping Arch2O’s editorial


