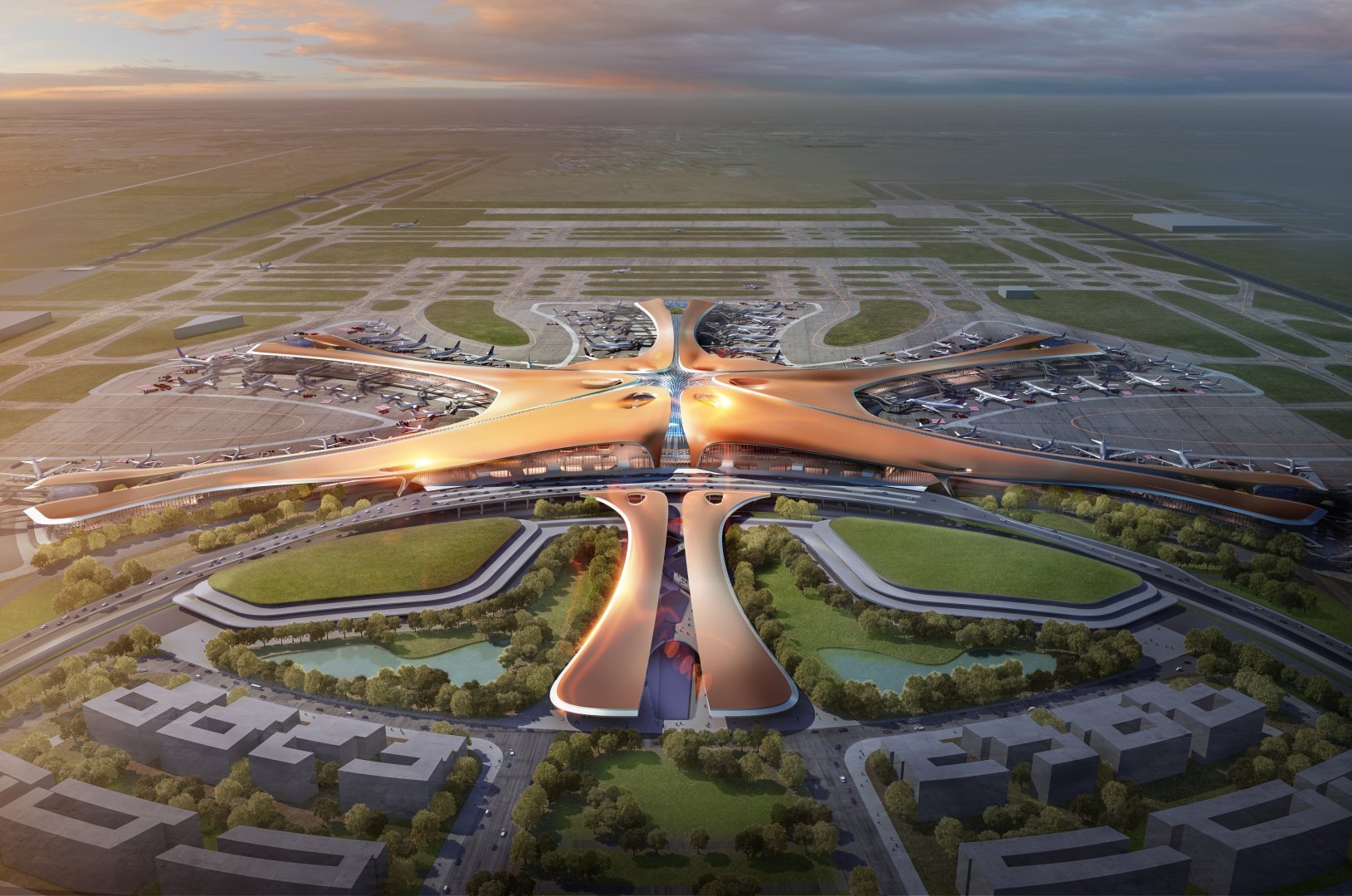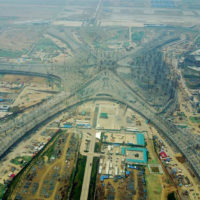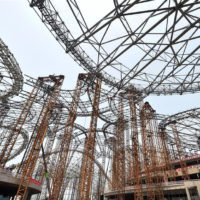Beijing Daxing International Airport’s terminal building, designed by Zaha Hadid Architects, is starting to take shape as revealed by aerial photos taken recently. The building which is planned to be the world’s largest aviation hub has 5 wings extending from its central core. The five wings will represent images from Chinese cultures like silk, tea, porcelain, Chinese gardens, and farmlands. The length of each of these spreading wings will not exceed 600 meters, and so travelers will not have to walk extra long distances like they usually need to do in large-scale international airports.

Courtesy of Zaha Hadid Architects
The new airport is located 46km to the south of Beijing City Center. It is designed with four runways to host up to 620,000 flights, with the capability to handle 72 million passengers and 2 million tons of cargo, all by the year 2025. It is expected, then, to take the pressure off the busy Beijing Capital International Airport, located 67km away in the northeastern suburbs.
Scheduled to open in 2019, the new passenger terminal will house a base for China Eastern Airlines to operate between 150 and 200 flight routes to worldwide destinations. The base will include offices, ground services, catering, cargo handling, aircraft maintenance, and employee accommodation as well.











