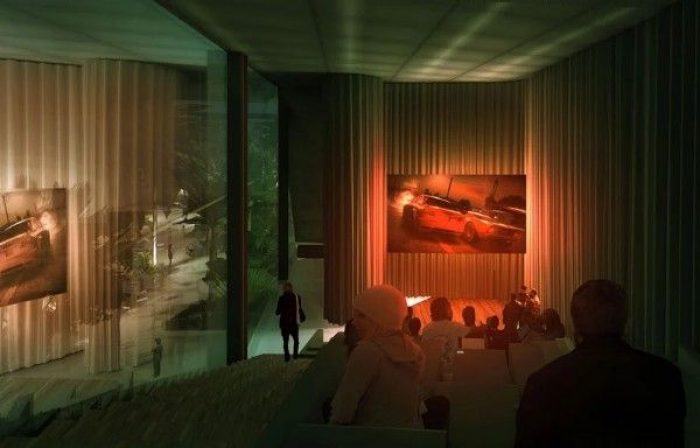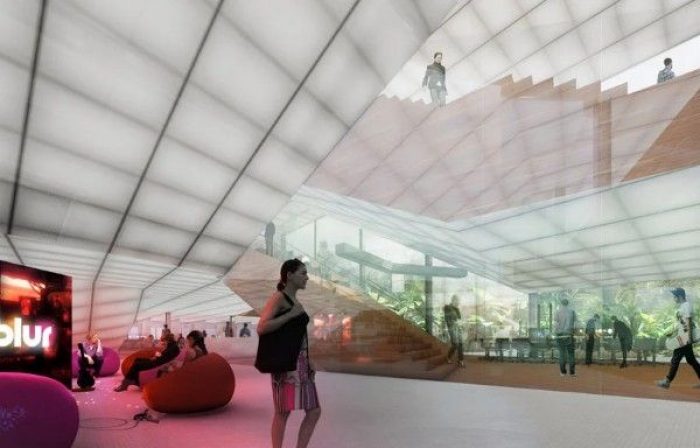Activision/Blizzard Headquarters, it takes a lot of creativity and ambition to renovate an existing building and transform it into something new for a client. In this case architecture firm REX was given a 1970’s office building in Santa Monica, California and converted it into an efficient work space with new amenities for the employees of interactive entertainment company Activision/Blizzard.The area of the building is 143,400 square feet containing various programs including open and private offices, conference rooms, gaming areas, a screening room, an all-company assembly space, and a cafeteria.
The intervention proposed by REX replaces the double width central floor plates in the original building’s figure-eight plan. Upon a structural survey of the original building it was discovered that the integral floors could not be altered without affecting the structural stability, and as a result were completely removed to make way for the new design that introduced diagonal lateral bracing as a substitute. This led way to a new system of complex spaces for communal interaction and relaxion that doubles as staged seating and circulation.
Upper levels of the building are designated for use by the publishing divison of Activision, while the entry level and its associated cafes and lounges are used by both company branches. With the removal of partitions from the previous multi-tenant use, efficent work stations replace cubicals.
The outer most perimeter contains private offices with leadership clusters at the corners, while the inner edge has a second raceway around the central courtyards.Visibility is maintained through the use of low-e glass enclosures to allow views through the green space to the ‘nucleus’ where employee lounges and interactive spaces are concentrated. The visibly open nature of the renovation encourages collaboration, and the rest of the building contains a nice balance between functional work spaces and moments were the employees can get lost and become revitalized with their work.
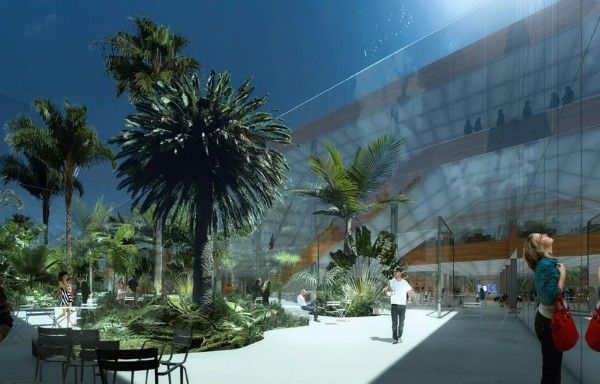
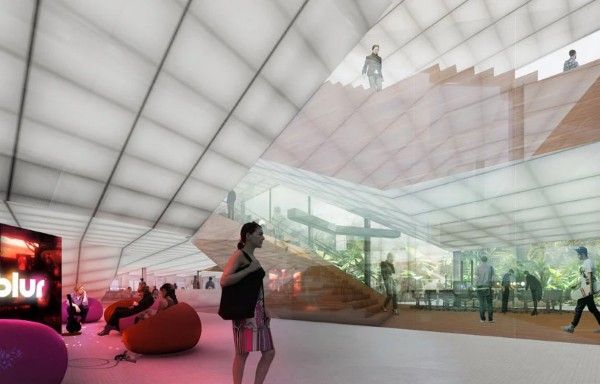
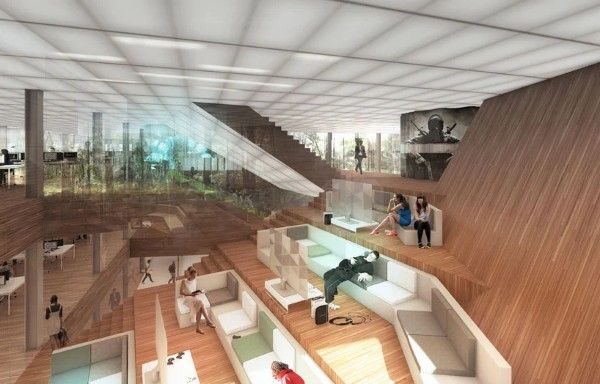

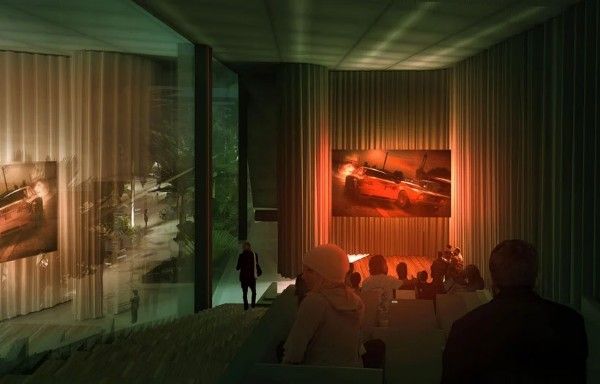
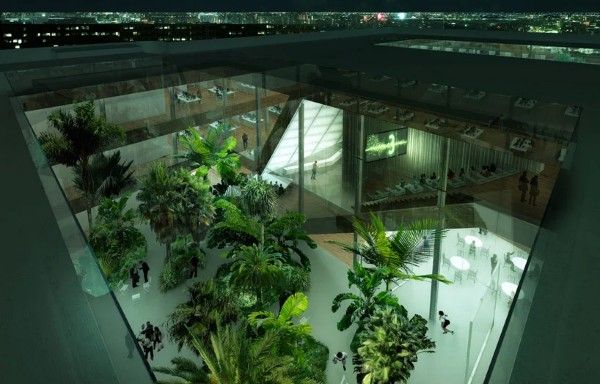
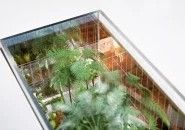
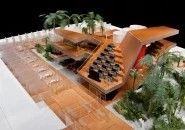

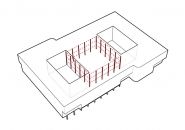
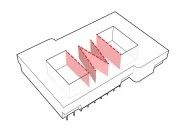

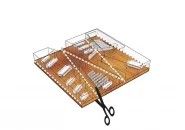
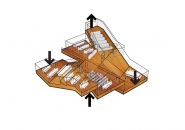





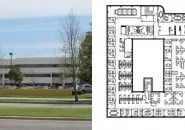
Kristin Hoover is an editor at Arch2O and a proud graduate of Virginia Tech. Since joining in July 2014, she has authored over 200 insightful articles covering everything from adaptive reuse and cultural centers to eco-buildings and urban infrastructure . With a passion for architectural storytelling, Kristin skillfully curates and crafts compelling narratives that bring design innovation to life. Her editorial work reflects a broad yet finely honed interest in how architecture intersects with society, technology, and the environment—making her a key voice shaping Arch2O’s explorations of contemporary built form.



